Idées déco de salons avec moquette et un mur en parement de brique
Trier par :
Budget
Trier par:Populaires du jour
1 - 20 sur 45 photos
1 sur 3

Réalisation d'un salon bohème avec un mur vert, moquette, une cheminée standard, un manteau de cheminée en brique, un téléviseur fixé au mur, un sol beige, un plafond voûté, un plafond en papier peint et un mur en parement de brique.
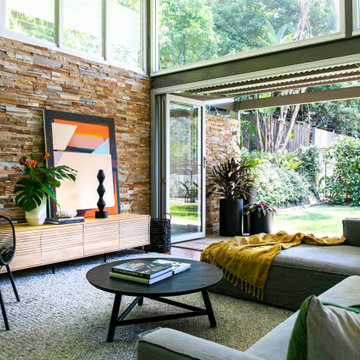
Cette photo montre un salon tendance de taille moyenne et ouvert avec moquette, un sol gris et un mur en parement de brique.

This modern-traditional living room captivates with its unique blend of ambiance and style, further elevated by its breathtaking view. The harmonious fusion of modern and traditional elements creates a visually appealing space, while the carefully curated design elements enhance the overall aesthetic. With a focus on both comfort and sophistication, this living room becomes a haven of captivating ambiance, inviting inhabitants to relax and enjoy the stunning surroundings through expansive windows or doors.
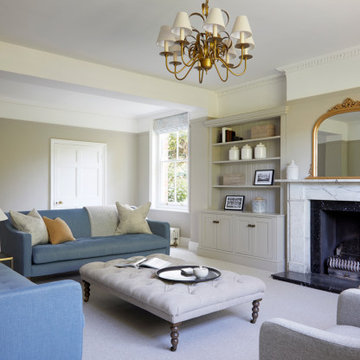
Traditional drawing room in grade II family home. Fully renovated with bespoke joinery and furnishings
Inspiration pour un grand salon traditionnel fermé avec une salle de réception, un mur beige, moquette, un poêle à bois, un manteau de cheminée en pierre, un téléviseur fixé au mur et un mur en parement de brique.
Inspiration pour un grand salon traditionnel fermé avec une salle de réception, un mur beige, moquette, un poêle à bois, un manteau de cheminée en pierre, un téléviseur fixé au mur et un mur en parement de brique.
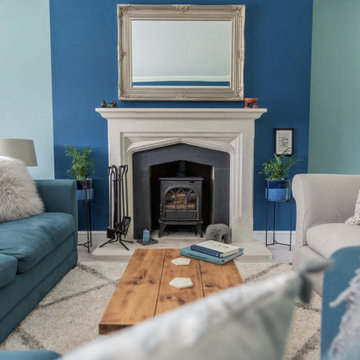
I worked on a modern family house, built on the land of an old farmhouse. It is surrounded by stunning open countryside and set within a 2.2 acre garden plot.
The house was lacking in character despite being called a 'farmhouse.' So the clients, who had recently moved in, wanted to start off by transforming their conservatory, living room and family bathroom into rooms which would show lots of personality. They like a rustic style and wanted the house to be a sanctuary - a place to relax, switch off from work and enjoy time together as a young family. A big part of the brief was to tackle the layout of their living room. It is a large, rectangular space and they needed help figuring out the best layout for the furniture, working around a central fireplace and a couple of awkwardly placed double doors.
For the design, I took inspiration from the stunning surroundings. I worked with greens and blues and natural materials to come up with a scheme that would reflect the immediate exterior and exude a soothing feel.
To tackle the living room layout I created three zones within the space, based on how the family spend time in the room. A reading area, a social space and a TV zone used the whole room to its maximum.
I created a design concept for all rooms. This consisted of the colour scheme, materials, patterns and textures which would form the basis of the scheme. A 2D floor plan was also drawn up to tackle the room layouts and help us agree what furniture was required.
At sourcing stage, I compiled a list of furniture, fixtures and accessories required to realise the design vision. I sourced everything, from the furniture, new carpet for the living room, lighting, bespoke blinds and curtains, new radiators, down to the cushions, rugs and a few small accessories. I designed bespoke shelving units for the living room and created 3D CAD visuals for each room to help my clients to visualise the spaces.
I provided shopping lists of items and samples of all finishes. I passed on a number of trade discounts for some of the bigger pieces of furniture and the bathroom items, including 15% off the sofas.
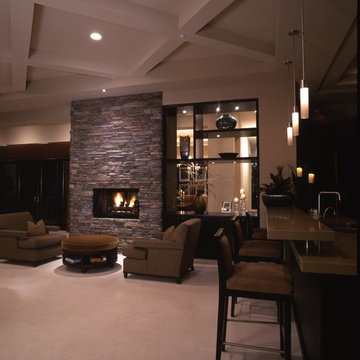
Inspiration pour un très grand salon design ouvert avec une salle de réception, un mur marron, moquette, une cheminée d'angle, un manteau de cheminée en pierre, un téléviseur fixé au mur, un sol beige, un plafond voûté et un mur en parement de brique.
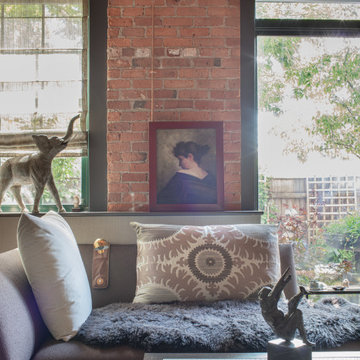
A cozy 830sq ft Boston Pied-a’-Terre with a European inspired garden patio
Exemple d'un salon mansardé ou avec mezzanine éclectique de taille moyenne avec une salle de réception, un mur gris, moquette, une cheminée standard, un manteau de cheminée en béton, un sol gris, poutres apparentes et un mur en parement de brique.
Exemple d'un salon mansardé ou avec mezzanine éclectique de taille moyenne avec une salle de réception, un mur gris, moquette, une cheminée standard, un manteau de cheminée en béton, un sol gris, poutres apparentes et un mur en parement de brique.
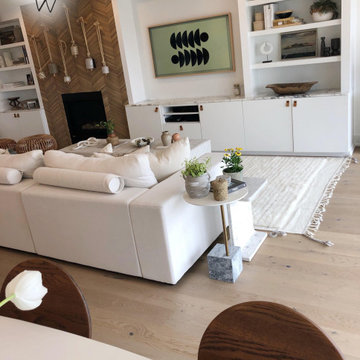
Moroccan rug mid century modren
Exemple d'un salon rétro de taille moyenne et ouvert avec une salle de réception, un mur blanc, moquette, un poêle à bois, un manteau de cheminée en béton, un téléviseur fixé au mur, un sol blanc, un plafond à caissons et un mur en parement de brique.
Exemple d'un salon rétro de taille moyenne et ouvert avec une salle de réception, un mur blanc, moquette, un poêle à bois, un manteau de cheminée en béton, un téléviseur fixé au mur, un sol blanc, un plafond à caissons et un mur en parement de brique.
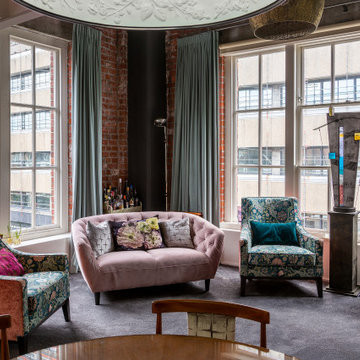
The kitchen opens to a luxurious lounge space
Inspiration pour un salon mansardé ou avec mezzanine design de taille moyenne avec une salle de réception, moquette, un sol gris et un mur en parement de brique.
Inspiration pour un salon mansardé ou avec mezzanine design de taille moyenne avec une salle de réception, moquette, un sol gris et un mur en parement de brique.
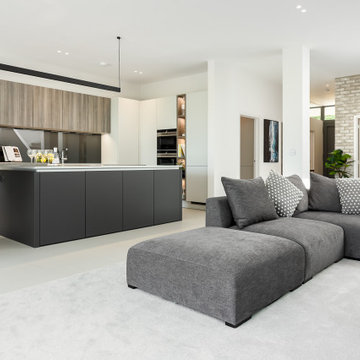
Open plan living, dining kitchen, white and grey with timber and bricks textures.
Cette image montre un salon design de taille moyenne avec un mur blanc, moquette, un sol gris et un mur en parement de brique.
Cette image montre un salon design de taille moyenne avec un mur blanc, moquette, un sol gris et un mur en parement de brique.
Exemple d'un grand salon tendance fermé avec une salle de réception, un mur blanc, moquette, un poêle à bois, un manteau de cheminée en brique, un téléviseur encastré, un sol beige et un mur en parement de brique.
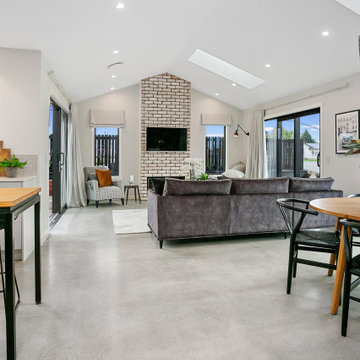
Exemple d'un grand salon ouvert avec un mur blanc, moquette, un manteau de cheminée en brique, un téléviseur encastré, un sol gris, un plafond voûté et un mur en parement de brique.
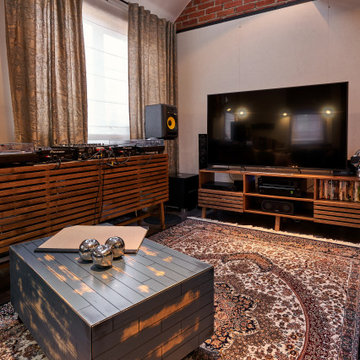
Idées déco pour un petit salon industriel ouvert avec une salle de musique, un mur blanc, moquette, un téléviseur encastré, un sol multicolore, un plafond décaissé et un mur en parement de brique.
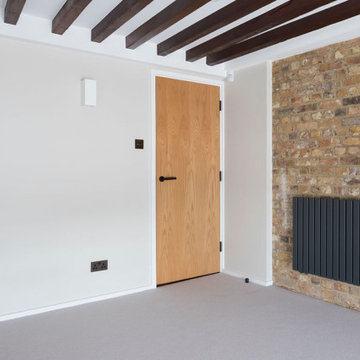
We replaced the previous worn carpet with a lovely soft warm-toned grey carpet in the lounge and bedrooms. This went well with the calming off-white walls, being warm in tone. Black fittings were used throughout to add to the industrial feel, in faceplates, ironmongery and radiators. Soft sage linen curtains were fitted to bring softness and warmth to the room, allowing the view of The Thames and stunning natural light to shine in through the arched window. A roman blind was fitted in the same fabric, electrical in function for convenience. The soft organic colour palette added so much to the space, making it a lovely calm, welcoming room to be in, and working perfectly with the red of the brickwork and ceiling beams. Discover more at: https://absoluteprojectmanagement.com/portfolio/matt-wapping/
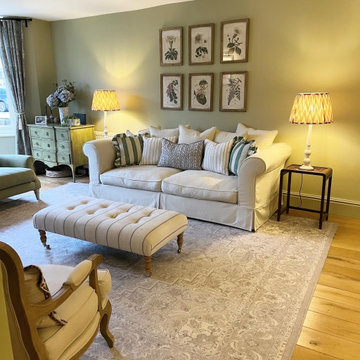
Idées déco pour un grand salon campagne avec un mur beige, moquette, un manteau de cheminée en brique, un téléviseur indépendant, un sol beige, un mur en parement de brique et éclairage.
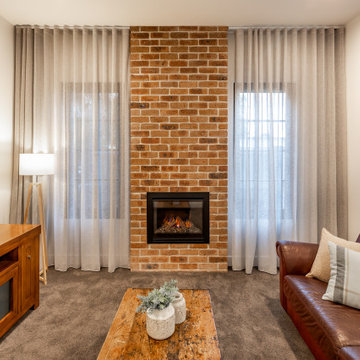
Idées déco pour un salon mansardé ou avec mezzanine de taille moyenne avec un mur blanc, moquette, une cheminée ribbon, un manteau de cheminée en brique, un téléviseur fixé au mur, un sol gris et un mur en parement de brique.
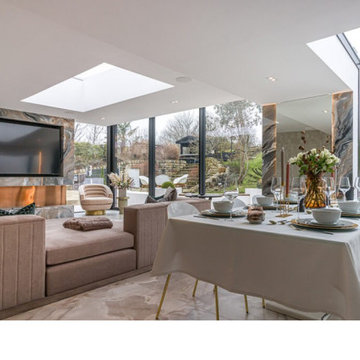
This modern-traditional living room captivates with its unique blend of ambiance and style, further elevated by its breathtaking view. The harmonious fusion of modern and traditional elements creates a visually appealing space, while the carefully curated design elements enhance the overall aesthetic. With a focus on both comfort and sophistication, this living room becomes a haven of captivating ambiance, inviting inhabitants to relax and enjoy the stunning surroundings through expansive windows or doors.
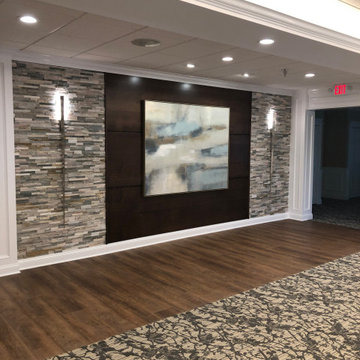
Accent wall feature in clubhouse for dramatic focal point.
Exemple d'un grand salon tendance ouvert avec une bibliothèque ou un coin lecture, un mur gris, moquette, une cheminée standard, un manteau de cheminée en bois, un téléviseur encastré, un sol gris, un plafond décaissé et un mur en parement de brique.
Exemple d'un grand salon tendance ouvert avec une bibliothèque ou un coin lecture, un mur gris, moquette, une cheminée standard, un manteau de cheminée en bois, un téléviseur encastré, un sol gris, un plafond décaissé et un mur en parement de brique.
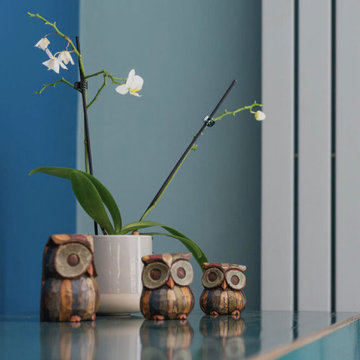
I worked on a modern family house, built on the land of an old farmhouse. It is surrounded by stunning open countryside and set within a 2.2 acre garden plot.
The house was lacking in character despite being called a 'farmhouse.' So the clients, who had recently moved in, wanted to start off by transforming their conservatory, living room and family bathroom into rooms which would show lots of personality. They like a rustic style and wanted the house to be a sanctuary - a place to relax, switch off from work and enjoy time together as a young family. A big part of the brief was to tackle the layout of their living room. It is a large, rectangular space and they needed help figuring out the best layout for the furniture, working around a central fireplace and a couple of awkwardly placed double doors.
For the design, I took inspiration from the stunning surroundings. I worked with greens and blues and natural materials to come up with a scheme that would reflect the immediate exterior and exude a soothing feel.
To tackle the living room layout I created three zones within the space, based on how the family spend time in the room. A reading area, a social space and a TV zone used the whole room to its maximum.
I created a design concept for all rooms. This consisted of the colour scheme, materials, patterns and textures which would form the basis of the scheme. A 2D floor plan was also drawn up to tackle the room layouts and help us agree what furniture was required.
At sourcing stage, I compiled a list of furniture, fixtures and accessories required to realise the design vision. I sourced everything, from the furniture, new carpet for the living room, lighting, bespoke blinds and curtains, new radiators, down to the cushions, rugs and a few small accessories. I designed bespoke shelving units for the living room and created 3D CAD visuals for each room to help my clients to visualise the spaces.
I provided shopping lists of items and samples of all finishes. I passed on a number of trade discounts for some of the bigger pieces of furniture and the bathroom items, including 15% off the sofas.
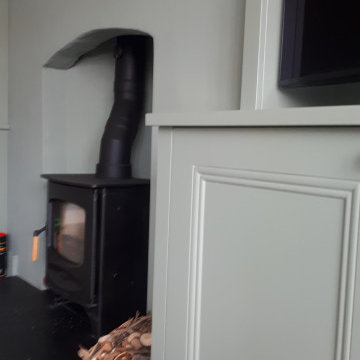
Idées déco pour un grand salon craftsman fermé avec un mur vert, moquette, un poêle à bois, un manteau de cheminée en brique, un téléviseur indépendant, un sol beige et un mur en parement de brique.
Idées déco de salons avec moquette et un mur en parement de brique
1