Idées déco de salons avec un plafond en lambris de bois et un mur en parement de brique
Trier par :
Budget
Trier par:Populaires du jour
1 - 20 sur 63 photos
1 sur 3

Concrete block walls provide thermal mass for heating and defence agains hot summer. The subdued colours create a quiet and cosy space focussed around the fire. Timber joinery adds warmth and texture , framing the collections of books and collected objects.

Idées déco pour un petit salon moderne ouvert avec une salle de réception, un mur blanc, un sol en carrelage de céramique, aucune cheminée, un téléviseur encastré, un sol gris, un mur en parement de brique et un plafond en lambris de bois.
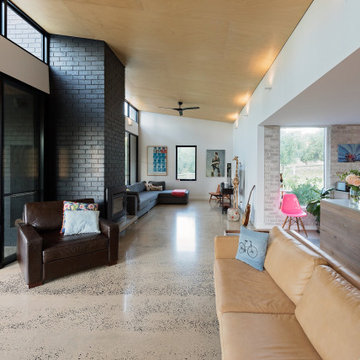
Réalisation d'un salon design de taille moyenne et ouvert avec un mur blanc, sol en béton ciré, une cheminée standard, un manteau de cheminée en brique, un sol gris, un plafond en lambris de bois et un mur en parement de brique.

großzügiger, moderner Wohnbereich mit großer Couch, Sitzecken am Kamin und Blick in den Garten
Exemple d'un salon scandinave ouvert avec un poêle à bois, un manteau de cheminée en brique, un téléviseur fixé au mur, un plafond en lambris de bois, un mur blanc, parquet clair, un sol beige et un mur en parement de brique.
Exemple d'un salon scandinave ouvert avec un poêle à bois, un manteau de cheminée en brique, un téléviseur fixé au mur, un plafond en lambris de bois, un mur blanc, parquet clair, un sol beige et un mur en parement de brique.

Aménagement d'un salon campagne ouvert avec un mur blanc, parquet foncé, un sol marron, poutres apparentes, un plafond en lambris de bois, un plafond voûté et un mur en parement de brique.
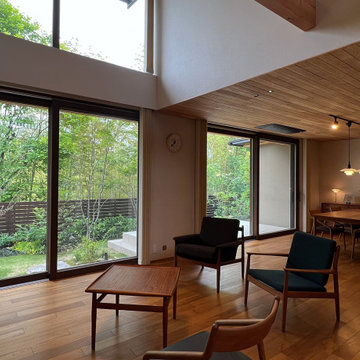
竹景の舎|Studio tanpopo-gumi
Cette photo montre un grand salon scandinave ouvert avec une bibliothèque ou un coin lecture, un sol en bois brun, un téléviseur fixé au mur, un sol marron, un plafond en lambris de bois et un mur en parement de brique.
Cette photo montre un grand salon scandinave ouvert avec une bibliothèque ou un coin lecture, un sol en bois brun, un téléviseur fixé au mur, un sol marron, un plafond en lambris de bois et un mur en parement de brique.

When she’s not on location for photo shoots or soaking in inspiration on her many travels, creative consultant, Michelle Adams, masterfully tackles her projects in the comfort of her quaint home in Michigan. Working with California Closets design consultant, Janice Fischer, Michelle set out to transform an underutilized room into a fresh and functional office that would keep her organized and motivated. Considering the space’s visible sight-line from most of the first floor, Michelle wanted a sleek system that would allow optimal storage, plenty of work space and an unobstructed view to outside.
Janice first addressed the room’s initial challenges, which included large windows spanning two of the three walls that were also low to floor where the system would be installed. Working closely with Michelle on an inventory of everything for the office, Janice realized that there were also items Michelle needed to store that were unique in size, such as portfolios. After their consultation, however, Janice proposed three, custom options to best suit the space and Michelle’s needs. To achieve a timeless, contemporary look, Janice used slab faces on the doors and drawers, no hardware and floated the portion of the system with the biggest sight-line that went under the window. Each option also included file drawers and covered shelving space for items Michelle did not want to have on constant display.
The completed system design features a chic, low profile and maximizes the room’s space for clean, open look. Simple and uncluttered, the system gives Michelle a place for not only her files, but also her oversized portfolios, supplies and fabric swatches, which are now right at her fingertips.
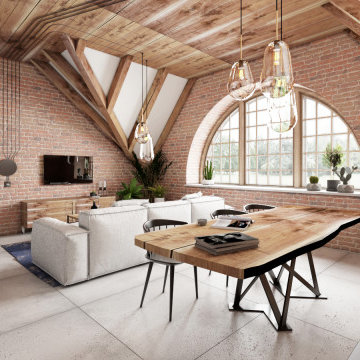
Contemporary rustic design that blends the warmth and charm of rustic or traditional elements with the clean lines and modern aesthetics of contemporary design.
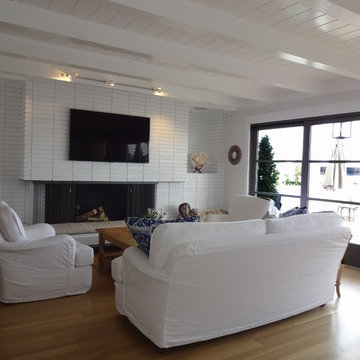
Custom Water Front Home (remodel)
Balboa Peninsula (Newport Harbor Frontage) remodeling exterior and interior throughout and keeping the heritage them fully intact. http://ZenArchitect.com
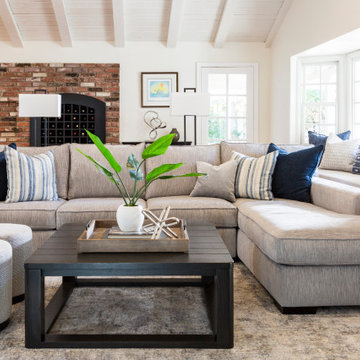
Idée de décoration pour un salon tradition ouvert avec un mur blanc, un sol en bois brun, un sol marron, poutres apparentes, un plafond en lambris de bois et un mur en parement de brique.
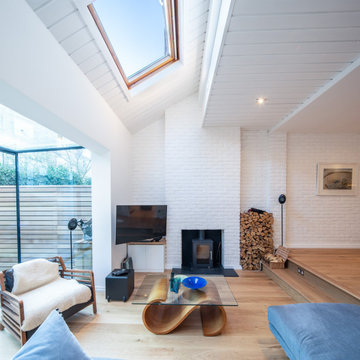
Open plan living dining area with rear light box opening on enclosed courtyards. Exposed painted brick encases this room, reflecting light creating a brighter room.
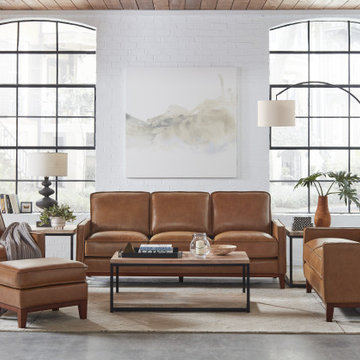
Exemple d'un salon mansardé ou avec mezzanine rétro avec un mur blanc, sol en béton ciré, un sol gris, un plafond en lambris de bois et un mur en parement de brique.

This close up of the end-elevation of the extension shows the zinc-clad bay window with Crittall windows which neatly frames the freestanding log-burning stove.
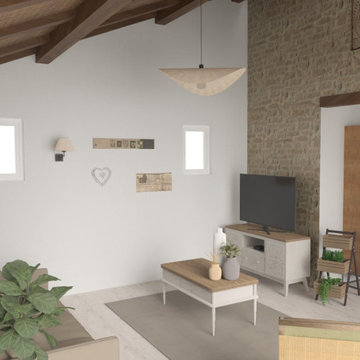
Exemple d'un salon nature ouvert avec sol en stratifié, un poêle à bois, un téléviseur indépendant, un sol beige, un plafond en lambris de bois et un mur en parement de brique.

Custom Built Electric Fireplace with 80in tv Built in and Custom Shelf. Slate Faced and fit to sit flush with wall
Cette photo montre un salon moderne de taille moyenne et fermé avec une salle de réception, un mur gris, parquet clair, cheminée suspendue, un manteau de cheminée en pierre, un téléviseur encastré, un sol beige, un plafond en lambris de bois et un mur en parement de brique.
Cette photo montre un salon moderne de taille moyenne et fermé avec une salle de réception, un mur gris, parquet clair, cheminée suspendue, un manteau de cheminée en pierre, un téléviseur encastré, un sol beige, un plafond en lambris de bois et un mur en parement de brique.
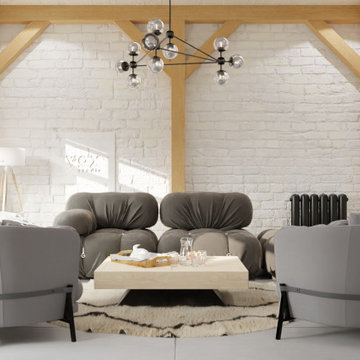
Scandinavian inspired living room . Bright and airy ,the neutral tones complement the raw wood creating a very relaxing place to hang out in .
Idée de décoration pour un petit salon nordique ouvert avec un mur blanc, sol en béton ciré, aucun téléviseur, un sol gris, un plafond en lambris de bois et un mur en parement de brique.
Idée de décoration pour un petit salon nordique ouvert avec un mur blanc, sol en béton ciré, aucun téléviseur, un sol gris, un plafond en lambris de bois et un mur en parement de brique.
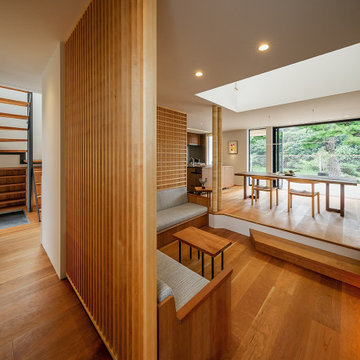
ダイニングと、30センチ下がったリビング。
下が引出しになった造り付のソファー。
廊下から、リビング・ダイニング・全開するデッキテラス方向を見る。
Cette image montre un grand salon minimaliste ouvert avec un sol en bois brun, un téléviseur fixé au mur, un plafond en lambris de bois et un mur en parement de brique.
Cette image montre un grand salon minimaliste ouvert avec un sol en bois brun, un téléviseur fixé au mur, un plafond en lambris de bois et un mur en parement de brique.
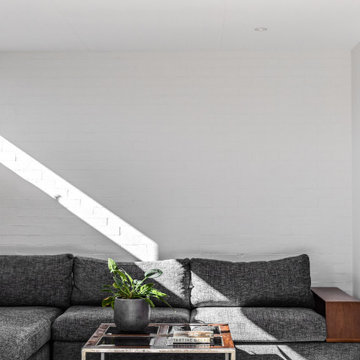
Daylight illuminates the natural materials and textures.
Idée de décoration pour un salon minimaliste de taille moyenne et fermé avec un mur blanc, sol en béton ciré, aucune cheminée, un téléviseur fixé au mur, un sol gris, un plafond en lambris de bois et un mur en parement de brique.
Idée de décoration pour un salon minimaliste de taille moyenne et fermé avec un mur blanc, sol en béton ciré, aucune cheminée, un téléviseur fixé au mur, un sol gris, un plafond en lambris de bois et un mur en parement de brique.
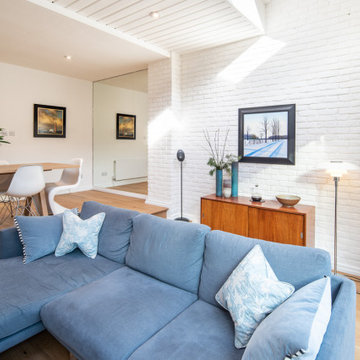
Open plan living dining area with rear light box opening on enclosed courtyards. Exposed painted brick encases this room, reflecting light creating a brighter room.
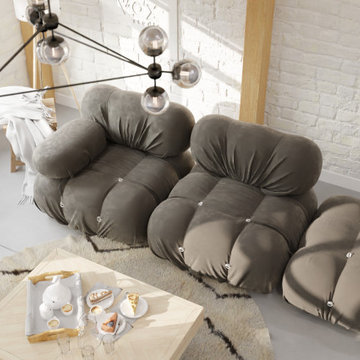
Scandinavian inspired living room . Bright and airy ,the neutral tones complement the raw wood creating a very relaxing place to hang out in .
Réalisation d'un petit salon nordique ouvert avec un mur blanc, sol en béton ciré, aucun téléviseur, un sol gris, un plafond en lambris de bois et un mur en parement de brique.
Réalisation d'un petit salon nordique ouvert avec un mur blanc, sol en béton ciré, aucun téléviseur, un sol gris, un plafond en lambris de bois et un mur en parement de brique.
Idées déco de salons avec un plafond en lambris de bois et un mur en parement de brique
1