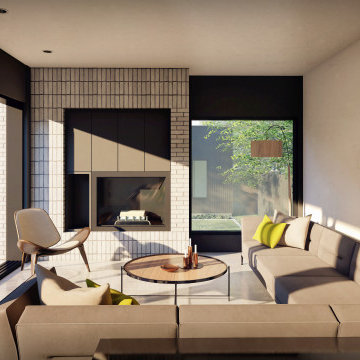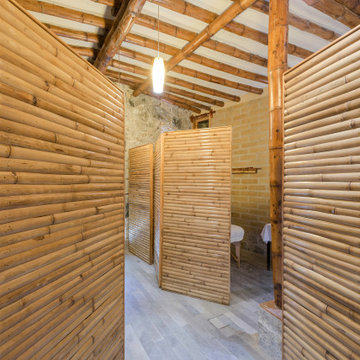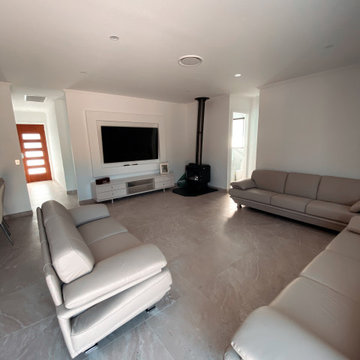Idées déco de salons avec un sol en calcaire et un mur en parement de brique
Trier par :
Budget
Trier par:Populaires du jour
1 - 4 sur 4 photos
1 sur 3

Photo by Chris Snook
Cette image montre un grand salon traditionnel ouvert avec un mur gris, un sol en calcaire, un poêle à bois, un manteau de cheminée en plâtre, un téléviseur indépendant, un sol beige et un mur en parement de brique.
Cette image montre un grand salon traditionnel ouvert avec un mur gris, un sol en calcaire, un poêle à bois, un manteau de cheminée en plâtre, un téléviseur indépendant, un sol beige et un mur en parement de brique.

Living Room
-
Like what you see? Visit www.mymodernhome.com for more detail, or to see yourself in one of our architect-designed home plans.
Cette image montre un petit salon minimaliste avec un mur blanc, un sol en calcaire, une cheminée standard, un manteau de cheminée en brique, un téléviseur dissimulé, un sol gris et un mur en parement de brique.
Cette image montre un petit salon minimaliste avec un mur blanc, un sol en calcaire, une cheminée standard, un manteau de cheminée en brique, un téléviseur dissimulé, un sol gris et un mur en parement de brique.

Located at the heart of Puebla state mountains in Mexico, an area of great natural beauty and rugged topography, inhabited mainly by nahuatl and totonacas. The project answers to the needs of expansion of the local network of sustainable alternative tourism TosepanKali complementing the services offered by the existing hotel.
The building is shaped in an organic geometry to create a natural and “out of the city” relaxing experience and link to the rich cultural and natural inheritance of the town. The architectural program includes a reception, juice bar, a massage and treatment area, an ecological swimming pool, and a traditional “temazcal” bath, since the aim of the project is to merge local medicinal traditions with contemporary wellness treatments.
Sited at a former quarry, the building organic geometry also dialogs and adapts with the context and relates to the historical coffee plantations of the region. Conceived to create the less impact possible on the site, the program is placed into different level terraces adapting the space into the existing topography. The materials used were locally manufactured, including: adobe earth block, quarry stone, structural bamboo. It also includes eco-friendly technologies like a natural rain water swimming pool, and onsite waste water treatment.

Idée de décoration pour un salon champêtre de taille moyenne avec une salle de réception, un mur blanc, un sol en calcaire, cheminée suspendue, un manteau de cheminée en plâtre, un téléviseur encastré, un sol blanc, un plafond en lambris de bois et un mur en parement de brique.
Idées déco de salons avec un sol en calcaire et un mur en parement de brique
1