Idées déco de salons avec un mur en parement de brique
Trier par :
Budget
Trier par:Populaires du jour
41 - 60 sur 2 123 photos
1 sur 2

We completed a full refurbishment and the interior design of this cosy 'snug' in this country period home in Hampshire.
Exemple d'un salon nature de taille moyenne et fermé avec une bibliothèque ou un coin lecture, un mur gris, un sol en bois brun, un poêle à bois, un manteau de cheminée en brique, un téléviseur fixé au mur, un sol marron, poutres apparentes et un mur en parement de brique.
Exemple d'un salon nature de taille moyenne et fermé avec une bibliothèque ou un coin lecture, un mur gris, un sol en bois brun, un poêle à bois, un manteau de cheminée en brique, un téléviseur fixé au mur, un sol marron, poutres apparentes et un mur en parement de brique.

Open concept kitchen and living area
Idée de décoration pour un très grand salon mansardé ou avec mezzanine urbain avec un mur gris, sol en béton ciré, un téléviseur fixé au mur, un sol gris, poutres apparentes et un mur en parement de brique.
Idée de décoration pour un très grand salon mansardé ou avec mezzanine urbain avec un mur gris, sol en béton ciré, un téléviseur fixé au mur, un sol gris, poutres apparentes et un mur en parement de brique.
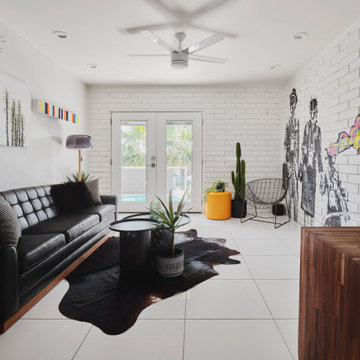
Aménagement d'un salon contemporain de taille moyenne et fermé avec une salle de réception, un mur blanc, aucun téléviseur, un sol blanc, un mur en parement de brique et canapé noir.

Aménagement d'un petit salon contemporain fermé avec une salle de réception, un mur blanc, un sol en bois brun, aucune cheminée, aucun téléviseur, un sol marron et un mur en parement de brique.
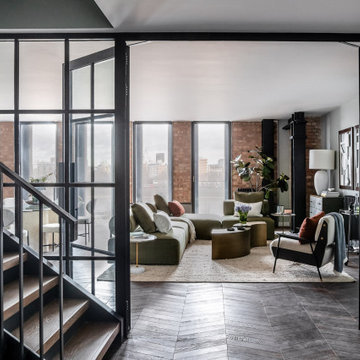
Idées déco pour un salon contemporain avec un mur blanc, parquet foncé, un sol marron et un mur en parement de brique.

Cette photo montre un salon mansardé ou avec mezzanine industriel de taille moyenne avec un mur blanc, un sol en bois brun, une cheminée standard, un manteau de cheminée en béton, un sol marron, poutres apparentes et un mur en parement de brique.

Organic Contemporary Design in an Industrial Setting… Organic Contemporary elements in an industrial building is a natural fit. Turner Design Firm designers Tessea McCrary and Jeanine Turner created a warm inviting home in the iconic Silo Point Luxury Condominiums.
Industrial Features Enhanced… Neutral stacked stone tiles work perfectly to enhance the original structural exposed steel beams. Our lighting selection were chosen to mimic the structural elements. Charred wood, natural walnut and steel-look tiles were all chosen as a gesture to the industrial era’s use of raw materials.
Creating a Cohesive Look with Furnishings and Accessories… Designer Tessea McCrary added luster with curated furnishings, fixtures and accessories. Her selections of color and texture using a pallet of cream, grey and walnut wood with a hint of blue and black created an updated classic contemporary look complimenting the industrial vide.

Everywhere you look in this home, there is a surprise to be had and a detail worth preserving. One of the more iconic interior features was this original copper fireplace shroud that was beautifully restored back to it's shiny glory. The sofa was custom made to fit "just so" into the drop down space/ bench wall separating the family room from the dining space. Not wanting to distract from the design of the space by hanging a TV on the wall - there is a concealed projector and screen that drop down from the ceiling when desired. Flooded with natural light from both directions from the original sliding glass doors - this home glows day and night - by sun or by fire. From this view you can see the relationship of the kitchen which was originally in this location, but previously closed off with walls. It's compact and efficient, and allows seamless interaction between hosts and guests.

Inspiration pour un grand salon chalet ouvert avec une salle de réception, un mur multicolore, sol en béton ciré, une cheminée ribbon, un manteau de cheminée en pierre, un sol multicolore, un plafond voûté et un mur en parement de brique.
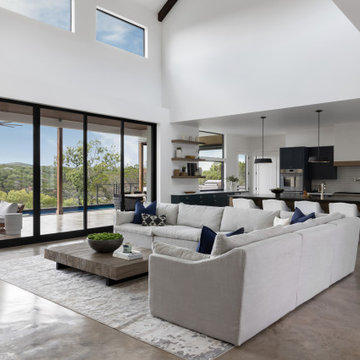
Réalisation d'un grand salon nordique ouvert avec un mur blanc, un manteau de cheminée en pierre, un sol gris, poutres apparentes et un mur en parement de brique.
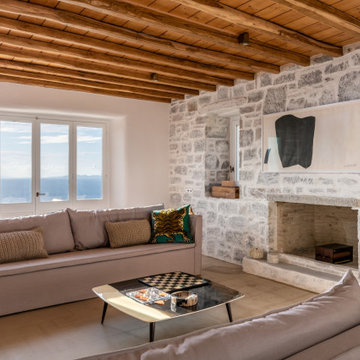
Exemple d'un salon méditerranéen avec une cheminée standard, un manteau de cheminée en pierre, un plafond en bois, poutres apparentes, un mur en parement de brique, un mur blanc et un sol gris.

Idées déco pour un grand salon gris et jaune industriel ouvert avec cheminée suspendue, un mur blanc, parquet clair, aucun téléviseur, un sol beige, poutres apparentes et un mur en parement de brique.

This is a basement renovation transforms the space into a Library for a client's personal book collection . Space includes all LED lighting , cork floorings , Reading area (pictured) and fireplace nook .
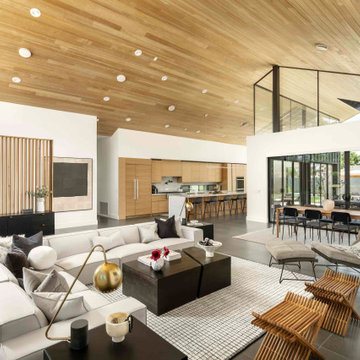
Cette image montre un salon design ouvert avec un mur blanc, un téléviseur encastré, un sol gris, un plafond en bois et un mur en parement de brique.
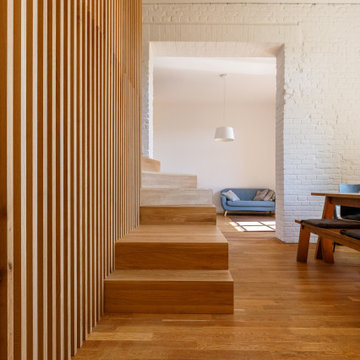
Detail Treppe
Réalisation d'un très grand salon design ouvert avec une salle de réception, un mur blanc, parquet clair et un mur en parement de brique.
Réalisation d'un très grand salon design ouvert avec une salle de réception, un mur blanc, parquet clair et un mur en parement de brique.
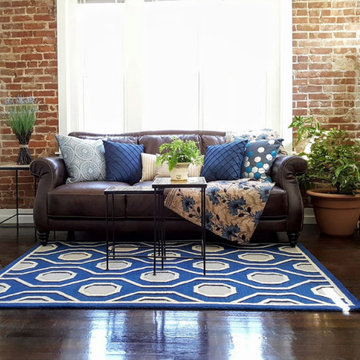
This eclectic living room in Maplewood, Missouri has an easy blend of vintage and modern elements. A modern, geometric rug feels at home next to the traditional sofa and vintage chest of drawers. Blues ranging from watery turquoise to deep cobalt bring vibrant color into an otherwise neutral space. Materials and textures from exposed brick to wood to metal provide depth and visual interest. Plants and natural light create a sense of calm and well-being.
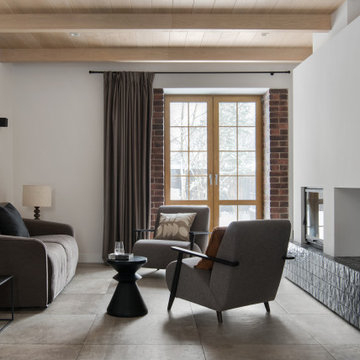
Cette image montre un salon design de taille moyenne avec une bibliothèque ou un coin lecture, un mur blanc, un sol en carrelage de porcelaine, une cheminée standard, un manteau de cheminée en carrelage, un sol gris, poutres apparentes et un mur en parement de brique.
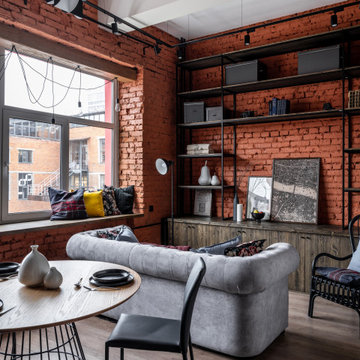
Inspiration pour un petit salon urbain avec un mur rouge, parquet foncé, un sol marron, poutres apparentes et un mur en parement de brique.

Cette photo montre un grand salon nature fermé avec une salle de réception, un mur beige, parquet peint, un poêle à bois, un manteau de cheminée en brique, un téléviseur d'angle, un sol marron, poutres apparentes et un mur en parement de brique.
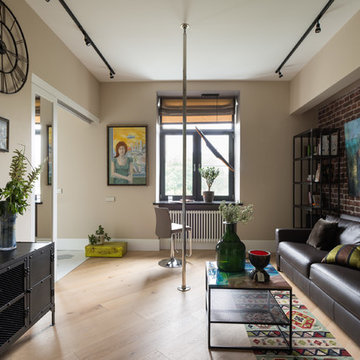
Inspiration pour un salon urbain de taille moyenne et fermé avec une salle de réception, un mur beige, parquet clair, aucune cheminée, un téléviseur fixé au mur, un sol beige et un mur en parement de brique.
Idées déco de salons avec un mur en parement de brique
3