Salon
Trier par :
Budget
Trier par:Populaires du jour
1 - 20 sur 29 photos

• Custom-designed eclectic loft living room
• Furniture procurement
• Custom Area Carpet - Zoe Luyendijk
• Sectional Sofa - Maxalto
• Carved Wood Bench - Riva 1920
• Ottoman - B&B Italia; Leather - Moore and Giles
• Tribal wood stool
• Floating circular light sculpture - Catellanie+Smith
• Decorative accessory styling

Whitecross Street is our renovation and rooftop extension of a former Victorian industrial building in East London, previously used by Rolling Stones Guitarist Ronnie Wood as his painting Studio.
Our renovation transformed it into a luxury, three bedroom / two and a half bathroom city apartment with an art gallery on the ground floor and an expansive roof terrace above.

Enjoy this beautifully remodeled and fully furnished living room
Cette image montre un salon gris et blanc traditionnel de taille moyenne et ouvert avec un mur gris, parquet foncé, une cheminée standard, un manteau de cheminée en brique, aucun téléviseur, un sol noir, un mur en parement de brique et éclairage.
Cette image montre un salon gris et blanc traditionnel de taille moyenne et ouvert avec un mur gris, parquet foncé, une cheminée standard, un manteau de cheminée en brique, aucun téléviseur, un sol noir, un mur en parement de brique et éclairage.

Idées déco pour un salon industriel de taille moyenne et fermé avec un mur rouge, un sol en bois brun, aucune cheminée, aucun téléviseur et un mur en parement de brique.
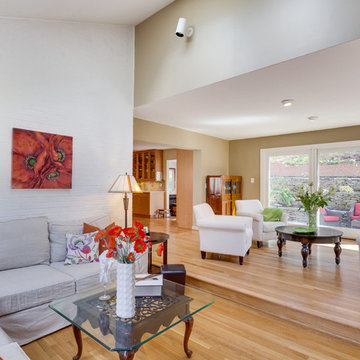
Photographs provided by Ashley Sullivan, Exposurely.
Idées déco pour un grand salon contemporain ouvert avec un mur beige, parquet clair, un sol beige, un plafond voûté et un mur en parement de brique.
Idées déco pour un grand salon contemporain ouvert avec un mur beige, parquet clair, un sol beige, un plafond voûté et un mur en parement de brique.
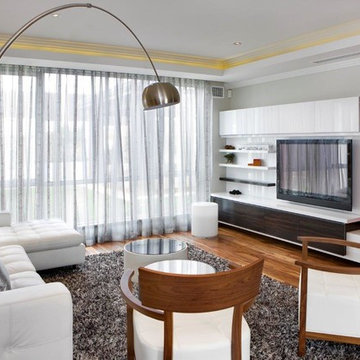
A Winning Design.
Ultra-stylish and ultra-contemporary, the Award is winning hearts and minds with its stunning feature façade, intelligent floorplan and premium quality fitout. Kimberley sandstone, American Walnut, marble, glass and steel have been used to dazzling effect to create Atrium Home’s most modern design yet.
Everything today’s family could want is here.
Home office and theatre
Modern kitchen with stainless-steel appliances
Elegant dining and living spaces
Covered alfresco area
Powder room downstairs
Four bedrooms and two bathrooms upstairs
Separate sitting room
Main suite with walk-in robes and spa ensuite
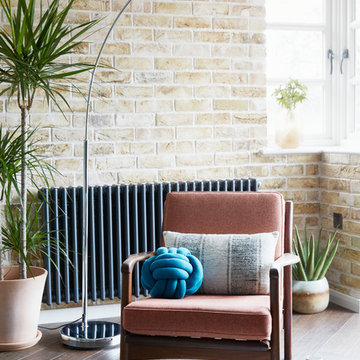
We sourced this mid century teak armchair and had it reupholstered in a warm-coloured Kirkby fabric. The dark bamboo flooring is both budget and environmentally conscious whilst looking amazing.
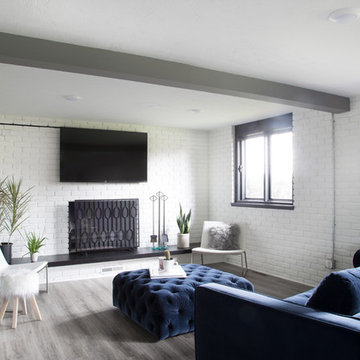
Exemple d'un salon moderne avec un mur blanc, un sol en vinyl, une cheminée standard, un manteau de cheminée en brique, un téléviseur fixé au mur, un sol gris, poutres apparentes et un mur en parement de brique.

The bright living space with large Crittal patio doors, parquet floor and pink highlights make the room a warm and inviting one. Midcentury modern furniture is used, adding a personal touch, along with the nod to the clients love of music in the guitar and speaker. A large amount of greenery is dotted about to add life to the space, with the bright colours making the space cheery and welcoming.
Photos by Helen Rayner
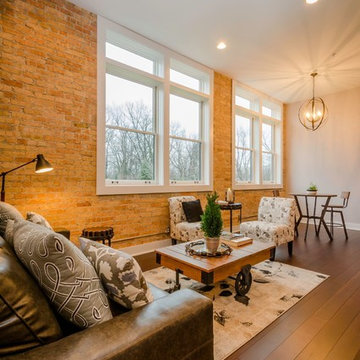
Aménagement d'un salon contemporain de taille moyenne et ouvert avec un mur gris, parquet foncé, aucune cheminée, aucun téléviseur, un sol marron, un mur en parement de brique et éclairage.
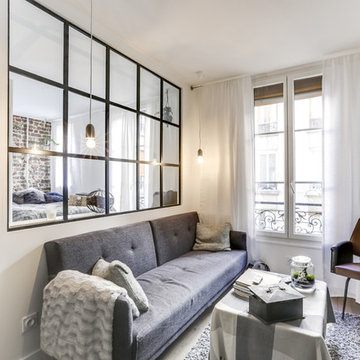
Idée de décoration pour un salon tradition de taille moyenne et ouvert avec un mur blanc, parquet clair, un sol beige, aucune cheminée, un téléviseur indépendant, un mur en parement de brique et un mur en pierre.
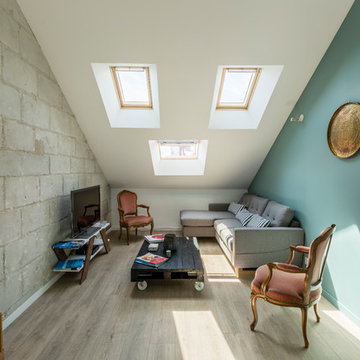
Exemple d'un salon mansardé ou avec mezzanine tendance de taille moyenne avec un mur vert, parquet clair, aucune cheminée, un téléviseur indépendant, un sol beige et un mur en parement de brique.
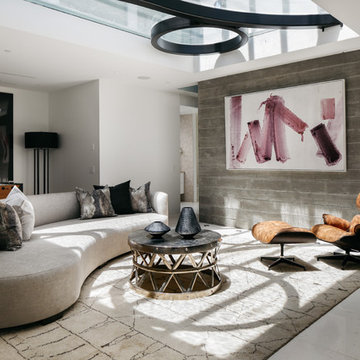
Virtually Here Studios
Idée de décoration pour un grand salon design ouvert avec un mur blanc, un sol blanc, une cheminée standard, un manteau de cheminée en brique, un plafond voûté et un mur en parement de brique.
Idée de décoration pour un grand salon design ouvert avec un mur blanc, un sol blanc, une cheminée standard, un manteau de cheminée en brique, un plafond voûté et un mur en parement de brique.
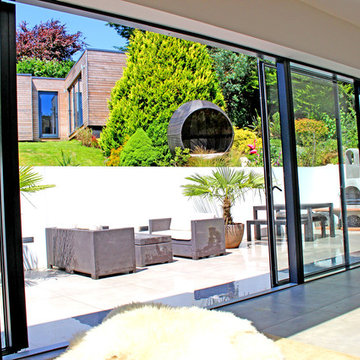
A complete modernisation and refit with garden improvements included new kitchen, bathroom, finishes and fittings in a modern, contemporary feel. A large ground floor living / dining / kitchen extension was created by excavating the existing sloped garden. A new double bedroom was constructed above one side of the extension, the house was remodelled to open up the flow through the property.
Project overseen from initial design through planning and construction.

Idée de décoration pour un salon mansardé ou avec mezzanine tradition de taille moyenne avec un bar de salon, un mur blanc, parquet foncé, un téléviseur fixé au mur, un sol marron, poutres apparentes, un mur en parement de brique et éclairage.
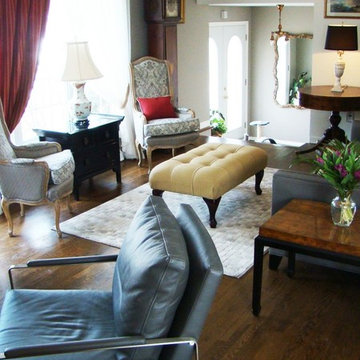
The client wanted a classic living room design but with an edge. The black painted brick on the fireplace wall creates that edge. The lines of this living room are clean but there is a wonderful blending of modern and traditional style in this space. We integrated the client’s antiques: three tables, a grandfather clock, her newly painted red cabinet, her armchairs which were previously brown and now covered with a gorgeous paisley fabric, and her marble lamp with an elegant new black shade. To this we added modern elements to create a fresh and timeless style.
Materials used:
Armchairs re-upholstered in a classic grey paisley fabric, modern grey ivory and taupe area rug, black and white and grey Sherwin Williams paint, antique marble lamp with a new black shade, refurbished oak hardwood floors in a rich walnut tone, Sofa fabric is grey microfiber, antique grandfather clock, leather and chrome armchairs, upholstered tufted ottoman, burled wood end tables.
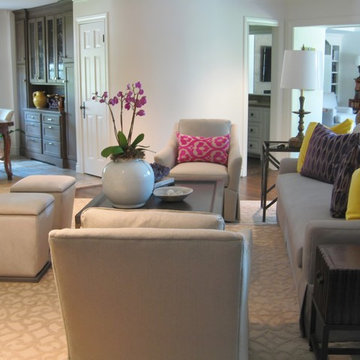
A garage was turned into a game room, and the living room was converted into a dining room - all changes consistent with today's lifestyles. Current trends, such as the use of gray neutrals, darker wood floors, and raising the ceiling where economical were completed to make this home one to enjoy for years to come.
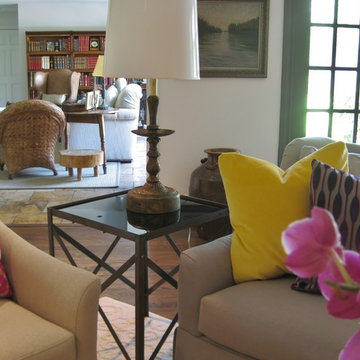
A garage was turned into a game room, and the living room was converted into a dining room - all changes consistent with today's lifestyles. Current trends, such as the use of gray neutrals, darker wood floors, and raising the ceiling where economical were completed to make this home one to enjoy for years to come.
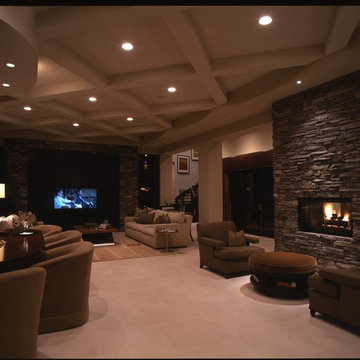
Cette photo montre un très grand salon tendance ouvert avec une salle de réception, un mur marron, moquette, une cheminée d'angle, un manteau de cheminée en pierre, un téléviseur fixé au mur, un sol beige, un plafond voûté et un mur en parement de brique.
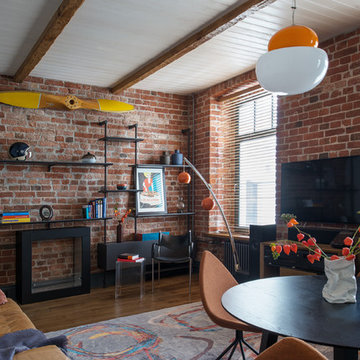
Idées déco pour un salon éclectique avec un mur marron, un téléviseur indépendant, poutres apparentes, un mur en parement de brique et éclairage.
1