Idées déco de salons avec un mur gris et un plafond en lambris de bois
Trier par :
Budget
Trier par:Populaires du jour
1 - 20 sur 200 photos
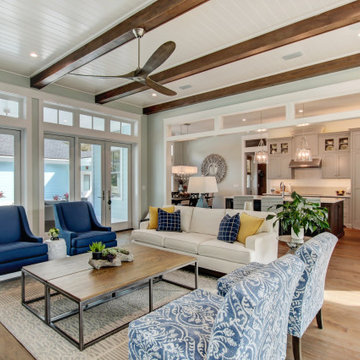
Idées déco pour un salon classique avec un mur gris, un sol en bois brun, un sol marron, poutres apparentes et un plafond en lambris de bois.

Nicely renovated bungalow in Arlington Va The space is small but mighty!
Cette photo montre un petit salon chic fermé avec un mur gris, parquet foncé, une cheminée standard, un manteau de cheminée en carrelage, un sol marron, un plafond en lambris de bois et du lambris.
Cette photo montre un petit salon chic fermé avec un mur gris, parquet foncé, une cheminée standard, un manteau de cheminée en carrelage, un sol marron, un plafond en lambris de bois et du lambris.
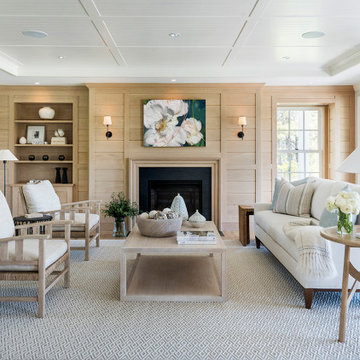
Cette image montre un salon marin en bois avec un mur gris, parquet clair, une cheminée standard, un sol beige et un plafond en lambris de bois.
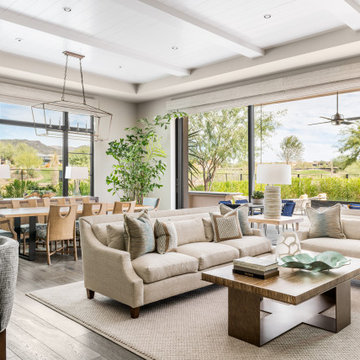
Idées déco pour un salon classique ouvert avec un mur gris, parquet foncé, un sol marron, poutres apparentes et un plafond en lambris de bois.
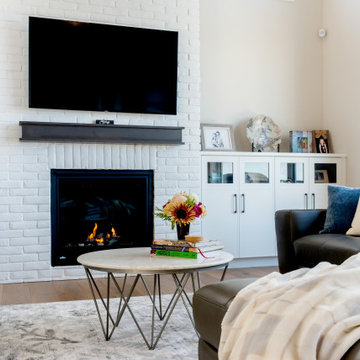
Aménagement d'un grand salon campagne ouvert avec un mur gris, parquet clair, une cheminée standard, un manteau de cheminée en brique, un téléviseur fixé au mur et un plafond en lambris de bois.

The sunken Living Room is positioned next to the Kitchen with an overhanging island bench that blurs the distinction between these two spaces. Dining/Kitchen/Living spaces are thoughtfully distinguished by the tiered layout as they cascade towards the rear garden.
Photo by Dave Kulesza.
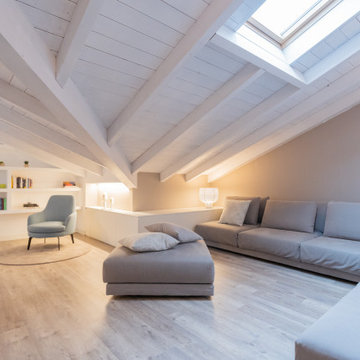
prospettiva della zona relax
Cette photo montre un salon tendance de taille moyenne et ouvert avec une bibliothèque ou un coin lecture, sol en stratifié, un sol marron, un mur gris, poutres apparentes, un plafond en lambris de bois et un plafond voûté.
Cette photo montre un salon tendance de taille moyenne et ouvert avec une bibliothèque ou un coin lecture, sol en stratifié, un sol marron, un mur gris, poutres apparentes, un plafond en lambris de bois et un plafond voûté.
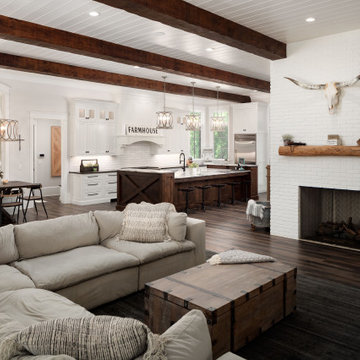
Family room adjacent to the open kitchen and breakfast. Tile flooring in this farmhouse is perfect.
Inspiration pour un salon rustique ouvert avec un mur gris, parquet foncé, une cheminée standard, un manteau de cheminée en brique, un sol marron, poutres apparentes et un plafond en lambris de bois.
Inspiration pour un salon rustique ouvert avec un mur gris, parquet foncé, une cheminée standard, un manteau de cheminée en brique, un sol marron, poutres apparentes et un plafond en lambris de bois.

A colorful, yet calming family room. The vaulted ceiling has painted beams and shiplap.
Aménagement d'un salon classique avec un mur gris, une cheminée standard, un manteau de cheminée en carrelage, poutres apparentes, un plafond en lambris de bois et un plafond voûté.
Aménagement d'un salon classique avec un mur gris, une cheminée standard, un manteau de cheminée en carrelage, poutres apparentes, un plafond en lambris de bois et un plafond voûté.
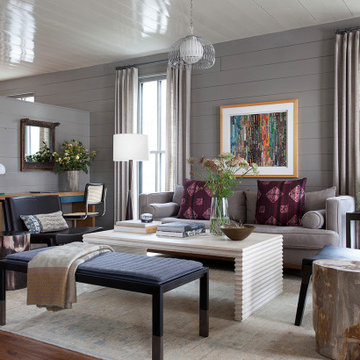
Exemple d'un salon éclectique ouvert avec un mur gris, parquet foncé, un sol marron, un plafond en lambris de bois et du lambris de bois.

Rustic Hoopers Creek stone fireplace, post and beam construction, vaulted shiplap ceiling, massive White Oak scissior trusses, a touch of reclaimed, mule deer antler chandelier, with large widows giving abundant natural light, all work together to make this a special one-of-a-kind space.
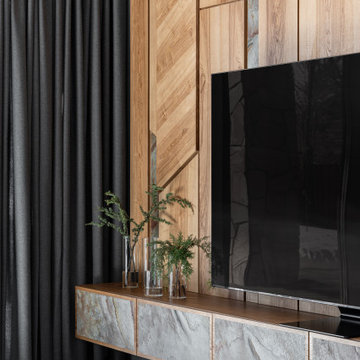
Aménagement d'un grand salon gris et blanc contemporain avec un mur gris, un sol en carrelage de porcelaine, un téléviseur indépendant, un sol blanc, un plafond en lambris de bois et boiseries.

『森と暮らす家』 中庭と森の緑に包まれるリビング
アプローチ庭-中庭-森へと・・・
徐々に深い緑に包まれる
四季折々の自然とともに過ごすことのできる場所
風のそよぎ、木漏れ日・・・
虫の音、野鳥のさえずり
陽の光、月明りに照らされる樹々の揺らめき・・・
ここで過ごす日々の時間が、ゆったりと流れ
豊かな時を愉しめる場所となるように創造しました。
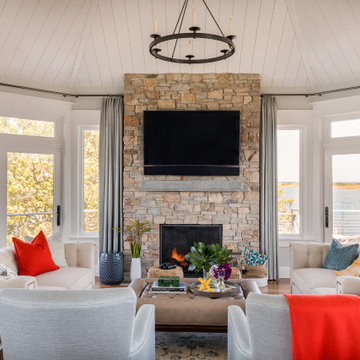
Réalisation d'un salon marin avec un mur gris, un sol en bois brun, une cheminée standard, un manteau de cheminée en pierre, un téléviseur fixé au mur et un plafond en lambris de bois.
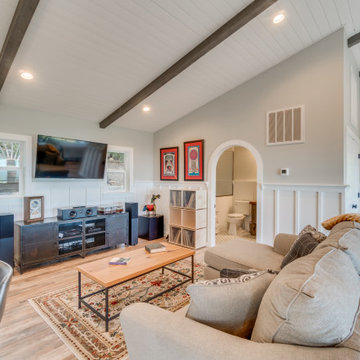
Wainscoting continues throughout the entire living space for decoration and for durability for the AirBnB use. Ceiling feature exposed (faux) beams with inserted shiplap and recessed lighting. The small space of the cottage required tight/multi space use

Minimal, mindful design meets stylish comfort in this family home filled with light and warmth. Using a serene, neutral palette filled with warm walnut and light oak finishes, with touches of soft grays and blues, we transformed our client’s new family home into an airy, functionally stylish, serene family retreat. The home highlights modern handcrafted wooden furniture pieces, soft, whimsical kids’ bedrooms, and a clean-lined, understated blue kitchen large enough for the whole family to gather.

Cette photo montre un salon nature ouvert avec un mur gris, parquet foncé, une cheminée ribbon, un manteau de cheminée en pierre de parement, un téléviseur fixé au mur, un sol marron, poutres apparentes, un plafond en lambris de bois et un plafond voûté.

Cette photo montre un salon tendance ouvert avec un mur gris, une cheminée standard, un manteau de cheminée en pierre, un téléviseur fixé au mur, un sol gris et un plafond en lambris de bois.

Idée de décoration pour un salon champêtre avec un mur gris, un sol en bois brun, une cheminée standard, un sol marron, poutres apparentes, un plafond en lambris de bois et un plafond voûté.
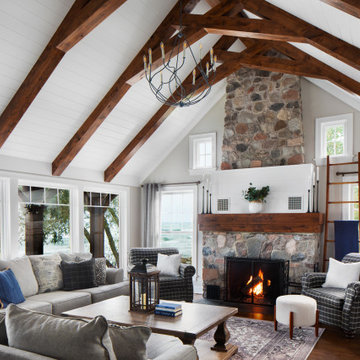
A Cozy living room with show stopping walnut stained beams and stunning Aspen stone fireplace.
Réalisation d'un salon tradition ouvert avec un mur gris, parquet foncé, une cheminée standard, un manteau de cheminée en pierre, un sol marron, poutres apparentes, un plafond en lambris de bois, un plafond voûté et aucun téléviseur.
Réalisation d'un salon tradition ouvert avec un mur gris, parquet foncé, une cheminée standard, un manteau de cheminée en pierre, un sol marron, poutres apparentes, un plafond en lambris de bois, un plafond voûté et aucun téléviseur.
Idées déco de salons avec un mur gris et un plafond en lambris de bois
1