Idées déco de salons avec un mur gris et parquet clair
Trier par :
Budget
Trier par:Populaires du jour
1 - 20 sur 15 171 photos
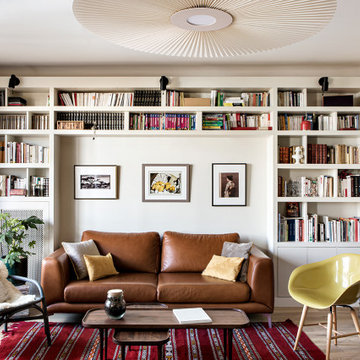
Idées déco pour un salon contemporain de taille moyenne et ouvert avec un mur gris, parquet clair, aucune cheminée et aucun téléviseur.
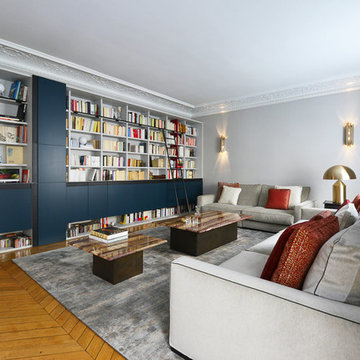
Philippe Baumann
Exemple d'un salon tendance fermé avec une salle de réception, un mur gris, parquet clair, un sol beige, un téléviseur dissimulé et éclairage.
Exemple d'un salon tendance fermé avec une salle de réception, un mur gris, parquet clair, un sol beige, un téléviseur dissimulé et éclairage.
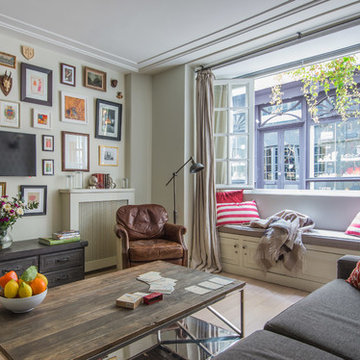
Photographe Benoît Diacre / Stylisme photo Solène Feuerback
Réalisation d'un salon tradition avec un mur gris, parquet clair, aucune cheminée, un téléviseur fixé au mur et un sol beige.
Réalisation d'un salon tradition avec un mur gris, parquet clair, aucune cheminée, un téléviseur fixé au mur et un sol beige.
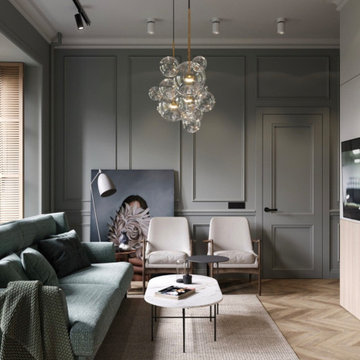
Aménagement d'un salon classique avec un mur gris, parquet clair, aucune cheminée et du lambris.
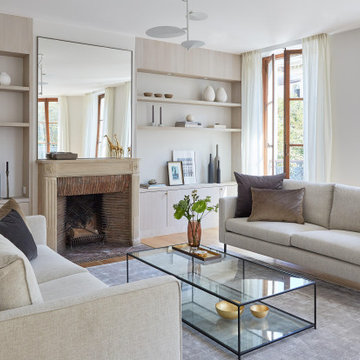
The interior of this parisian apartment is classically beautiful, thanks to a restrained color palette.The sole color shade present in the living room is a combination of shades of cream and gray giving a warm and cozier feel to the elegant space. #livingroomdecoration #livingroom #classic #beige #luxury #interiordesign #designer #decoration #grey #mirrror #parisianstyle
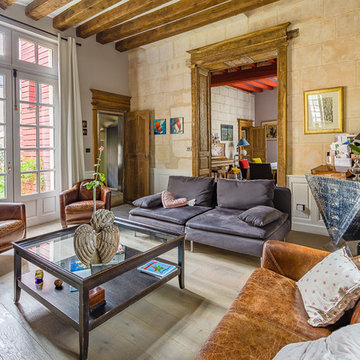
Cette image montre un salon rustique fermé avec un mur gris, parquet clair, un sol beige et éclairage.
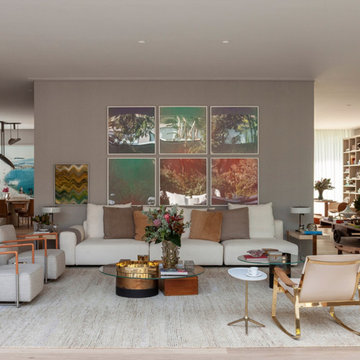
Aménagement d'un salon contemporain ouvert avec un mur gris, parquet clair et un sol beige.
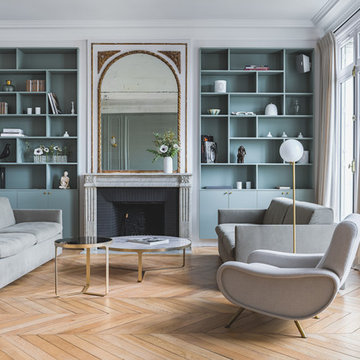
Fanny Prat & Alexandra de Brem, Appartement à Paris, photo © StudioChevojon
Inspiration pour un salon design ouvert avec un mur gris, parquet clair, une cheminée standard, un manteau de cheminée en brique, un sol beige et éclairage.
Inspiration pour un salon design ouvert avec un mur gris, parquet clair, une cheminée standard, un manteau de cheminée en brique, un sol beige et éclairage.
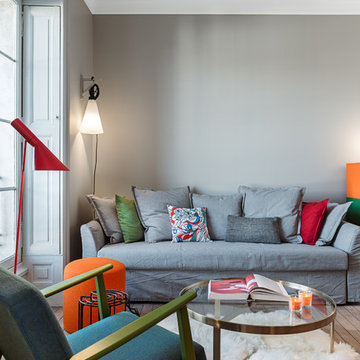
Aménagement d'un salon contemporain avec un mur gris, parquet clair, un sol beige et éclairage.
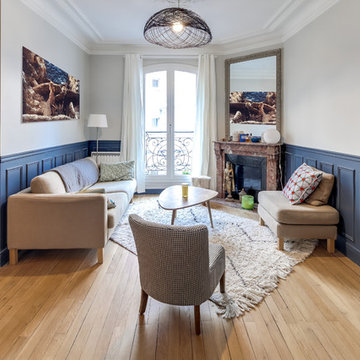
Le projet
Un appartement de style haussmannien de 60m2 avec un couloir étroit et des petites pièces à transformer avec une belle pièce à vivre.
Notre solution
Nous supprimons les murs du couloir qui desservaient séjour puis cuisine et salle de bain. A la place, nous créons un bel espace ouvert avec cuisine contemporaine. L’ancienne cuisine est aménagée en dressing et une salle de bains est créée, attenante à la chambre parentale.
Le style
Le charme de l’ancien est conservé avec le parquet, les boiseries, cheminée et moulures. Des carreaux ciments délimitent l’espace repas et les boiseries sont mises en avant avec un bleu profond que l’on retrouve sur les murs. La décoration est chaleureuse et de type scandinave.
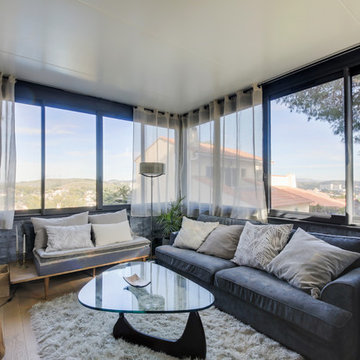
Aménagement d'un petit salon contemporain ouvert avec un mur gris, parquet clair, aucune cheminée, aucun téléviseur, un sol beige et éclairage.
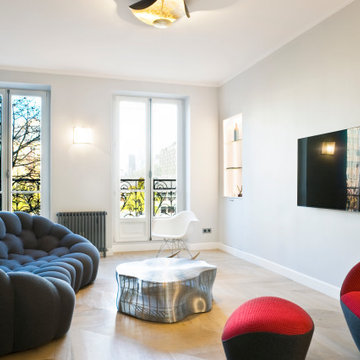
Cette photo montre un salon tendance avec un mur gris, parquet clair, un téléviseur fixé au mur et un sol beige.
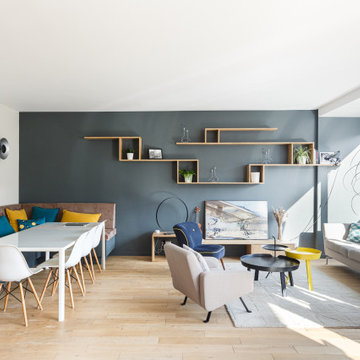
Nos clients, une famille avec 3 enfants, ont fait l'achat d'un bien de 124 m² dans l'Ouest Parisien. Ils souhaitaient adapter à leur goût leur nouvel appartement. Pour cela, ils ont fait appel à @advstudio_ai et notre agence.
L'objectif était de créer un intérieur au look urbain, dynamique, coloré. Chaque pièce possède sa palette de couleurs. Ainsi dans le couloir, on est accueilli par une entrée bleue Yves Klein et des étagères déstructurées sur mesure. Les chambres sont tantôt bleu doux ou intense ou encore vert d'eau. La SDB, elle, arbore un côté plus minimaliste avec sa palette de gris, noirs et blancs.
La pièce de vie, espace majeur du projet, possède plusieurs facettes. Elle est à la fois une cuisine, une salle TV, un petit salon ou encore une salle à manger. Conformément au fil rouge directeur du projet, chaque coin possède sa propre identité mais se marie à merveille avec l'ensemble.
Ce projet a bénéficié de quelques ajustements sur mesure : le mur de brique et le hamac qui donnent un côté urbain atypique au coin TV ; les bureaux, la bibliothèque et la mezzanine qui ont permis de créer des rangements élégants, adaptés à l'espace.
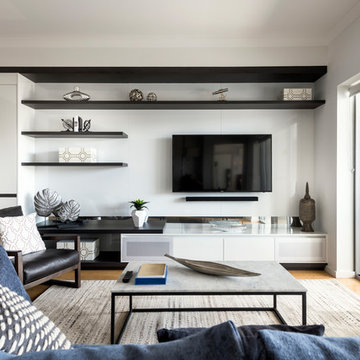
Custom Cabinetry & Murphy Bed: PL Furniture. Occasional Chairs: Furniture Gallery. Sofa: Roxby Lane. Rug; Rug Junction. Homewares & Accessories: Makstar Wholesale.
Photography: DMax Photography

This image features the main reception room, designed to exude a sense of formal elegance while providing a comfortable and inviting atmosphere. The room’s interior design is a testament to the intent of the company to blend classic elements with contemporary style.
At the heart of the room is a traditional black marble fireplace, which anchors the space and adds a sense of grandeur. Flanking the fireplace are built-in shelving units painted in a soft grey, displaying a curated selection of decorative items and books that add a personal touch to the room. The shelves are also efficiently utilized with a discreetly integrated television, ensuring that functionality accompanies the room's aesthetics.
Above, a dramatic modern chandelier with cascading white elements draws the eye upward to the detailed crown molding, highlighting the room’s high ceilings and the architectural beauty of the space. Luxurious white sofas offer ample seating, their clean lines and plush cushions inviting guests to relax. Accent armchairs with a bold geometric pattern introduce a dynamic contrast to the room, while a marble coffee table centers the seating area with its organic shape and material.
The soft neutral color palette is enriched with textured throw pillows, and a large area rug in a light hue defines the seating area and adds a layer of warmth over the herringbone wood flooring. Draped curtains frame the window, softening the natural light that enhances the room’s airy feel.
This reception room reflects the company’s design philosophy of creating spaces that are timeless and refined, yet functional and welcoming, showcasing a commitment to craftsmanship, detail, and harmonious design.
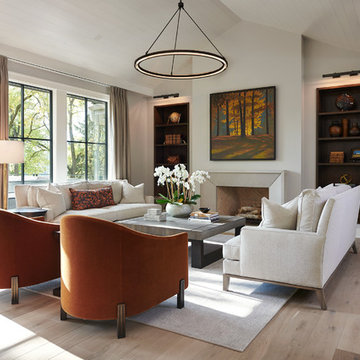
Photo by Gsstudios
Aménagement d'un grand salon classique ouvert avec parquet clair, un manteau de cheminée en pierre, une salle de réception, un mur gris, une cheminée standard et un sol beige.
Aménagement d'un grand salon classique ouvert avec parquet clair, un manteau de cheminée en pierre, une salle de réception, un mur gris, une cheminée standard et un sol beige.
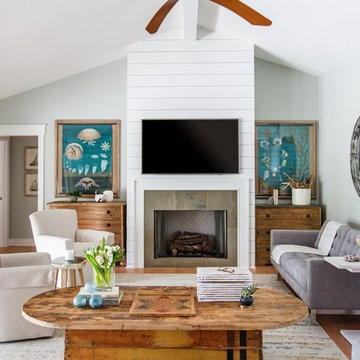
Jessie Preza
Idées déco pour un salon bord de mer avec un mur gris, parquet clair, une cheminée standard et un téléviseur fixé au mur.
Idées déco pour un salon bord de mer avec un mur gris, parquet clair, une cheminée standard et un téléviseur fixé au mur.

The Cicero is a modern styled home for today’s contemporary lifestyle. It features sweeping facades with deep overhangs, tall windows, and grand outdoor patio. The contemporary lifestyle is reinforced through a visually connected array of communal spaces. The kitchen features a symmetrical plan with large island and is connected to the dining room through a wide opening flanked by custom cabinetry. Adjacent to the kitchen, the living and sitting rooms are connected to one another by a see-through fireplace. The communal nature of this plan is reinforced downstairs with a lavish wet-bar and roomy living space, perfect for entertaining guests. Lastly, with vaulted ceilings and grand vistas, the master suite serves as a cozy retreat from today’s busy lifestyle.
Photographer: Brad Gillette

This fireplace was designed to be very contemporary with clean lines. The dark grey accent tile helps bring the focal point to the fireplace, highlighting this as the main feature.
Builder: Hasler Homes
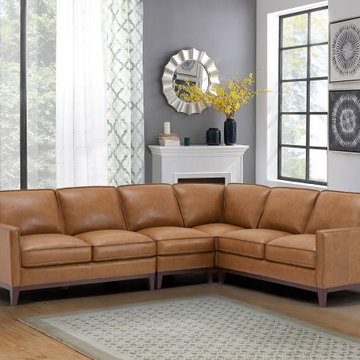
Réalisation d'un salon vintage ouvert avec un mur gris, parquet clair et un sol marron.
Idées déco de salons avec un mur gris et parquet clair
1