Idées déco de salons avec un mur gris et un téléviseur indépendant
Trier par :
Budget
Trier par:Populaires du jour
1 - 20 sur 6 041 photos
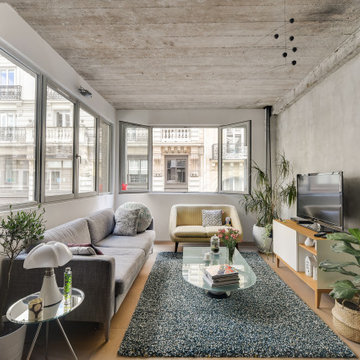
Inspiration pour un salon urbain fermé avec un mur gris, un sol en bois brun, un téléviseur indépendant et un sol marron.
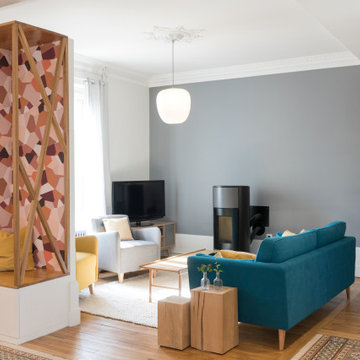
Pour cette rénovation Lyonnaise nous avons démoli les anciens agencements, repris intégralement les surfaces afin de créer de nouveaux espaces agréables à vivre pour toute la famille.
La conception du projet a été imaginée par le studio d’architecture d’intérieur et de décoration Skéa Designer, ainsi que nos équipes de maçonnerie pour la démolition, de plâtrerie et de peinture pour la création des nouveaux espaces et la reprise de l’ensemble des surfaces, de carreleurs pour les pièces sanitaires, d’électriciens pour la reprise du réseau, de plombiers pour la création des réseaux et l’appareillage, et de menuisiers pour le remplacement des parquets, et de la porte d’entrée.
En-tant que maîtres d’œuvre, nous avons coordonné l’ensemble de ces équipes, en veillant au respect des délais, du budget, et en nous assurant à chaque étape du respect des normes en vigueur, des préconisations techniques et des envies de nos clients.
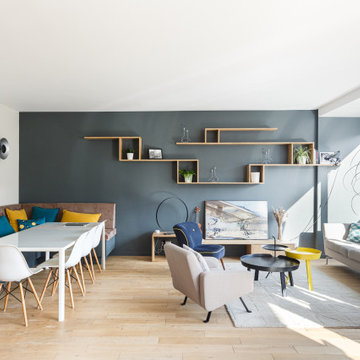
Nos clients, une famille avec 3 enfants, ont fait l'achat d'un bien de 124 m² dans l'Ouest Parisien. Ils souhaitaient adapter à leur goût leur nouvel appartement. Pour cela, ils ont fait appel à @advstudio_ai et notre agence.
L'objectif était de créer un intérieur au look urbain, dynamique, coloré. Chaque pièce possède sa palette de couleurs. Ainsi dans le couloir, on est accueilli par une entrée bleue Yves Klein et des étagères déstructurées sur mesure. Les chambres sont tantôt bleu doux ou intense ou encore vert d'eau. La SDB, elle, arbore un côté plus minimaliste avec sa palette de gris, noirs et blancs.
La pièce de vie, espace majeur du projet, possède plusieurs facettes. Elle est à la fois une cuisine, une salle TV, un petit salon ou encore une salle à manger. Conformément au fil rouge directeur du projet, chaque coin possède sa propre identité mais se marie à merveille avec l'ensemble.
Ce projet a bénéficié de quelques ajustements sur mesure : le mur de brique et le hamac qui donnent un côté urbain atypique au coin TV ; les bureaux, la bibliothèque et la mezzanine qui ont permis de créer des rangements élégants, adaptés à l'espace.
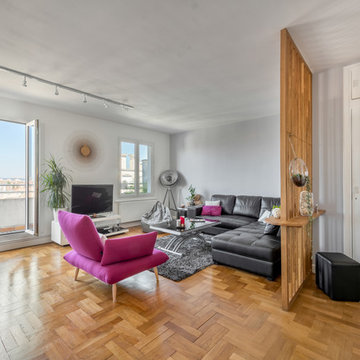
Exemple d'un salon tendance avec un mur gris, un sol en bois brun, un téléviseur indépendant, un sol marron et éclairage.
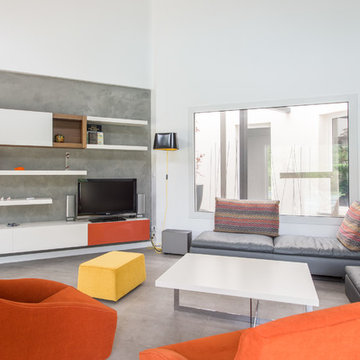
Jours & Nuits © Houzz 2018
Aménagement d'un salon contemporain avec un mur gris, aucune cheminée, un téléviseur indépendant, un sol gris et éclairage.
Aménagement d'un salon contemporain avec un mur gris, aucune cheminée, un téléviseur indépendant, un sol gris et éclairage.
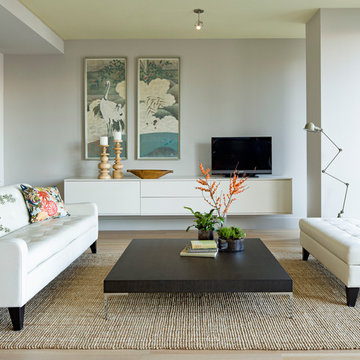
The apartment is north-facing so we chose a soft yellow for the ceiling to bring in a feeling of warmth and sunlight. The walls are a pale grey, and both colors find their way into the layers of Emily’s abstracted land and sea scape.
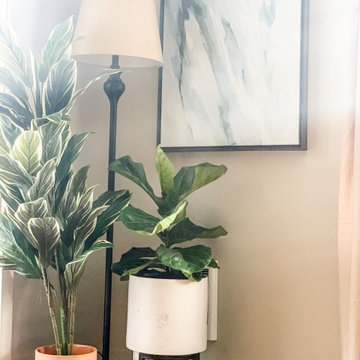
Incorporating permanent fixtures, custom features, and elaborate paint colors can be a bit limiting when it comes to designs for apartments and condo living. I was able to achieve a very customized look and feel and enhance this space with the use of wallpaper from Wayfair and some AMAZING furniture, decor, and art pieces from CB2, Article, Pier1, and West Elm that helped to breathe new life into this Modern Bachelor Pad!
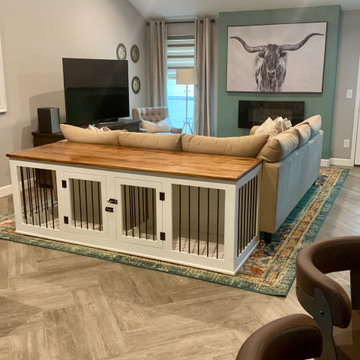
A wood dog kennel is the perfect solution for small homes with large dogs! This one doubles as a sofa table and blends right in to the living room decor.
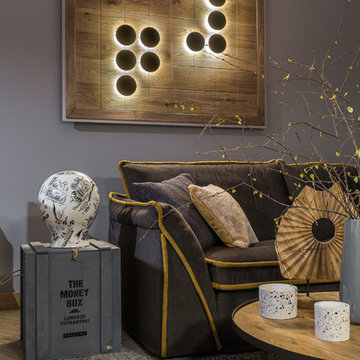
Панно "Игра Го", выполненное по авторским эскизам архитектора проекта, причудливая копилка на грубо сколоченном ящике подчеркиваю артистичность натуры хозяина квартиры.
-
Архитектор: Егоров Кирилл
Текстиль: Егорова Екатерина
Фотограф: Спиридонов Роман
Стилист: Шимкевич Евгения
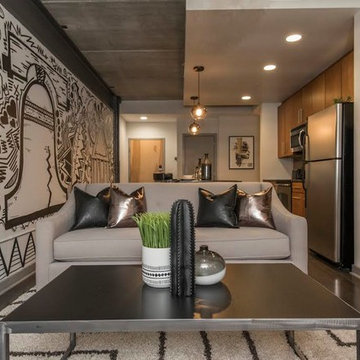
Enjoy yourself in this beautifully renovated and fully furnished property located in the middle of Rittenhouse Square. This modern city apartment has been uniquely decorated by the Remix Design team bringing in a local artist to add an urban twist to the city.
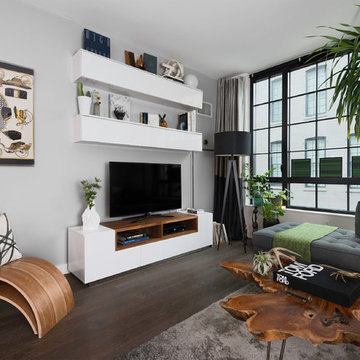
Idée de décoration pour un salon design avec un mur gris, parquet foncé, aucune cheminée et un téléviseur indépendant.
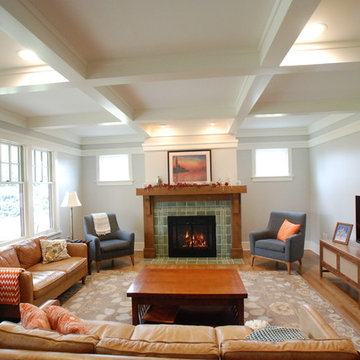
Quarter-sawn White Oak Craftsman Mantel
Baumer Construction (Home Builder)
Réalisation d'un grand salon vintage avec un manteau de cheminée en carrelage, un mur gris, un sol en bois brun, une cheminée standard, un téléviseur indépendant et un sol marron.
Réalisation d'un grand salon vintage avec un manteau de cheminée en carrelage, un mur gris, un sol en bois brun, une cheminée standard, un téléviseur indépendant et un sol marron.
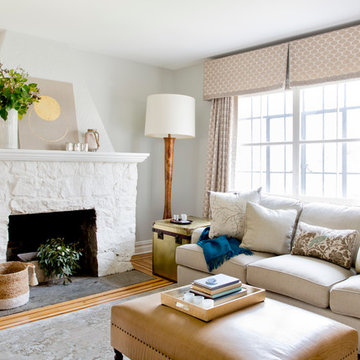
A soothing palette of beiges and pale cool blue grey carries across walls, curtains, sofa, chairs and rug in this inviting living room. The serene colors create a cohesive look that is visually appealing, while the soft and luxurious fibers in the wool and silk rug and velvet chairs make this room as comfortable as it is beautiful.
Rikki Snyder
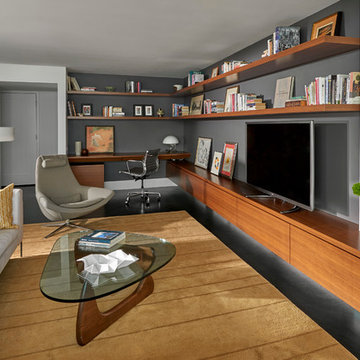
Tony Soluri Photography
Réalisation d'un salon design de taille moyenne et fermé avec une bibliothèque ou un coin lecture, un mur gris, parquet foncé et un téléviseur indépendant.
Réalisation d'un salon design de taille moyenne et fermé avec une bibliothèque ou un coin lecture, un mur gris, parquet foncé et un téléviseur indépendant.
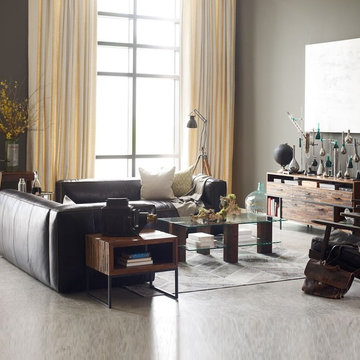
Inspired by the 20th Century modernism. functional craftsmanship, clean lines and simplicity are the hallmarks of the our reverse seamed genuine distressed leather sofa. Nolita Reverse Stitch Saddle Black Leather Sofa is upholstered in using the finest, top-grain, aniline-dyed leathers and an eight-stage hand-aging process that epitomizes quality craftsmanship. Our Modern Leather Sofa feels as luxurious as it looks. With bench-built solid wood frame, reverse-stitch detailing, exposed leather edges and generously padded seat, it will only get richer and more comfortable over time.
Dimensions: 120"W x 40"D x 29"H
Includes 2 pieces (LAF and RAF)
Upholstered in Old Saddle Black Leather with a soft, matte finish
Reverse seaming and reverse stitching detail
Hand built with a kiln-dried hardwood frame
Solid Wood Frame
Seat is supported by pocket coil and 8-way hand-tied springs
Seat Height: 18"
Matching
and
also available
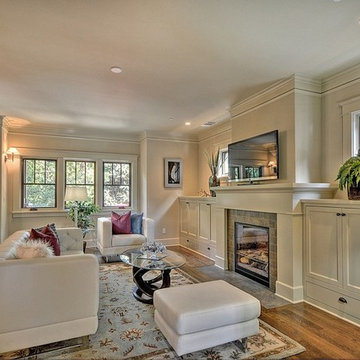
Idées déco pour un salon craftsman ouvert avec une salle de réception, un mur gris, un sol en bois brun, une cheminée standard, un manteau de cheminée en pierre et un téléviseur indépendant.
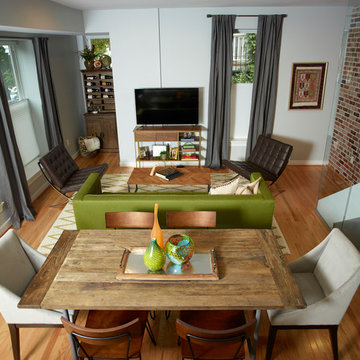
This casual mid-century modern great room design is the perfect combination of rustic meets modern. Lead by Perceptions designer Andrea Kavanuagh-Mason this space seamlessly blends reclaimed wood & brick with sleek Barcelona chairs, a tailored tuxedo sofa and edgy graphic patterned area rug. This great room is definitely ready for it's close-up!
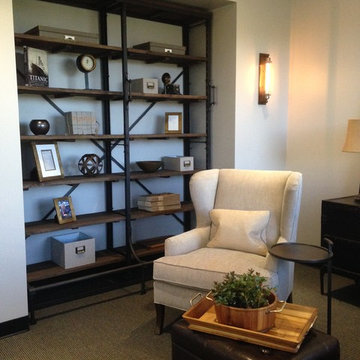
Exemple d'un salon industriel avec une bibliothèque ou un coin lecture, un mur gris et un téléviseur indépendant.
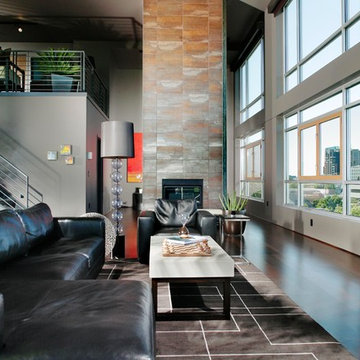
Dave Adams Photography
Cette image montre un salon design ouvert avec un mur gris, un téléviseur indépendant, parquet foncé, une cheminée double-face et un manteau de cheminée en carrelage.
Cette image montre un salon design ouvert avec un mur gris, un téléviseur indépendant, parquet foncé, une cheminée double-face et un manteau de cheminée en carrelage.
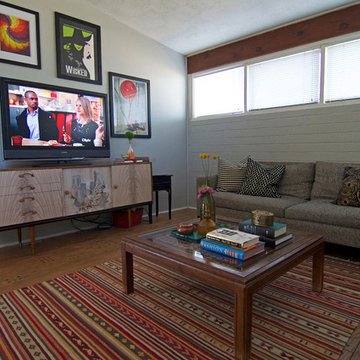
Sarah Greenman © 2013 Houzz
Idée de décoration pour un salon vintage avec un mur gris, un sol en bois brun et un téléviseur indépendant.
Idée de décoration pour un salon vintage avec un mur gris, un sol en bois brun et un téléviseur indépendant.
Idées déco de salons avec un mur gris et un téléviseur indépendant
1