Idées déco de salons avec un mur gris et une cheminée double-face
Trier par :
Budget
Trier par:Populaires du jour
1 - 20 sur 1 994 photos
1 sur 3

The Cicero is a modern styled home for today’s contemporary lifestyle. It features sweeping facades with deep overhangs, tall windows, and grand outdoor patio. The contemporary lifestyle is reinforced through a visually connected array of communal spaces. The kitchen features a symmetrical plan with large island and is connected to the dining room through a wide opening flanked by custom cabinetry. Adjacent to the kitchen, the living and sitting rooms are connected to one another by a see-through fireplace. The communal nature of this plan is reinforced downstairs with a lavish wet-bar and roomy living space, perfect for entertaining guests. Lastly, with vaulted ceilings and grand vistas, the master suite serves as a cozy retreat from today’s busy lifestyle.
Photographer: Brad Gillette
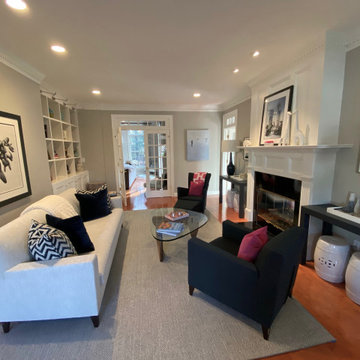
Aménagement d'un salon classique de taille moyenne et fermé avec un mur gris, un sol en bois brun, une cheminée double-face, un manteau de cheminée en pierre, aucun téléviseur et un sol marron.
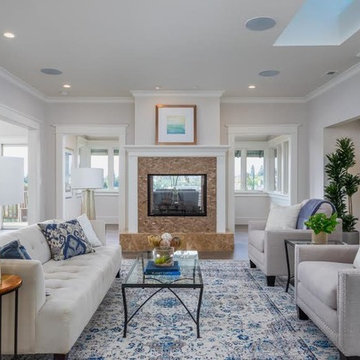
Inspiration pour un grand salon traditionnel ouvert avec une salle de réception, un mur gris, parquet foncé, une cheminée double-face, un manteau de cheminée en pierre et un sol marron.

An Indoor Lady
Cette image montre un salon design de taille moyenne et ouvert avec un mur gris, sol en béton ciré, une cheminée double-face, un téléviseur fixé au mur et un manteau de cheminée en carrelage.
Cette image montre un salon design de taille moyenne et ouvert avec un mur gris, sol en béton ciré, une cheminée double-face, un téléviseur fixé au mur et un manteau de cheminée en carrelage.
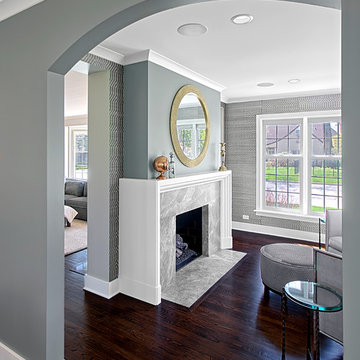
Two sided fireplace in sitting room opens to the family room on the opposite side. Norman Sizemore- Photographer
Idée de décoration pour un salon tradition avec un mur gris, parquet foncé, une cheminée double-face et un manteau de cheminée en pierre.
Idée de décoration pour un salon tradition avec un mur gris, parquet foncé, une cheminée double-face et un manteau de cheminée en pierre.

Leona Mozes Photography for Lakeshore Construction
Exemple d'un très grand salon tendance ouvert avec une salle de réception, un mur gris, un sol en ardoise, une cheminée double-face, un manteau de cheminée en métal et aucun téléviseur.
Exemple d'un très grand salon tendance ouvert avec une salle de réception, un mur gris, un sol en ardoise, une cheminée double-face, un manteau de cheminée en métal et aucun téléviseur.
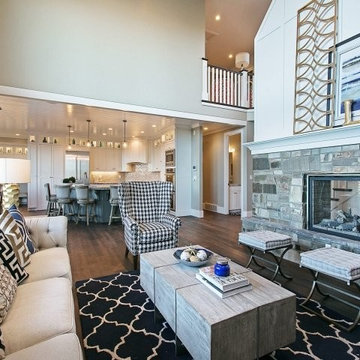
Living room with linen sofa, tufted ottoman, and wood coffee table by Osmond Designs.
Idées déco pour un salon classique de taille moyenne et ouvert avec une salle de réception, un mur gris, un sol en bois brun, un manteau de cheminée en pierre, aucun téléviseur et une cheminée double-face.
Idées déco pour un salon classique de taille moyenne et ouvert avec une salle de réception, un mur gris, un sol en bois brun, un manteau de cheminée en pierre, aucun téléviseur et une cheminée double-face.
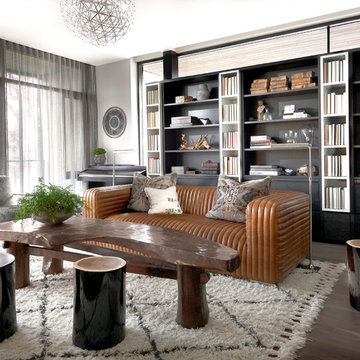
Idée de décoration pour un salon design de taille moyenne et ouvert avec une bibliothèque ou un coin lecture, un sol en bois brun, une cheminée double-face, un manteau de cheminée en pierre, aucun téléviseur et un mur gris.

Nestled into a hillside, this timber-framed family home enjoys uninterrupted views out across the countryside of the North Downs. A newly built property, it is an elegant fusion of traditional crafts and materials with contemporary design.
Our clients had a vision for a modern sustainable house with practical yet beautiful interiors, a home with character that quietly celebrates the details. For example, where uniformity might have prevailed, over 1000 handmade pegs were used in the construction of the timber frame.
The building consists of three interlinked structures enclosed by a flint wall. The house takes inspiration from the local vernacular, with flint, black timber, clay tiles and roof pitches referencing the historic buildings in the area.
The structure was manufactured offsite using highly insulated preassembled panels sourced from sustainably managed forests. Once assembled onsite, walls were finished with natural clay plaster for a calming indoor living environment.
Timber is a constant presence throughout the house. At the heart of the building is a green oak timber-framed barn that creates a warm and inviting hub that seamlessly connects the living, kitchen and ancillary spaces. Daylight filters through the intricate timber framework, softly illuminating the clay plaster walls.
Along the south-facing wall floor-to-ceiling glass panels provide sweeping views of the landscape and open on to the terrace.
A second barn-like volume staggered half a level below the main living area is home to additional living space, a study, gym and the bedrooms.
The house was designed to be entirely off-grid for short periods if required, with the inclusion of Tesla powerpack batteries. Alongside underfloor heating throughout, a mechanical heat recovery system, LED lighting and home automation, the house is highly insulated, is zero VOC and plastic use was minimised on the project.
Outside, a rainwater harvesting system irrigates the garden and fields and woodland below the house have been rewilded.
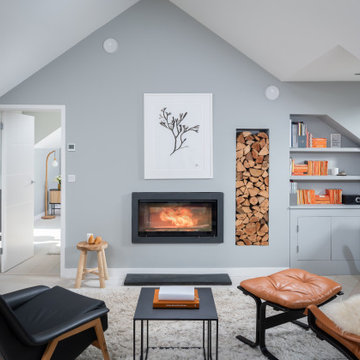
Cette image montre un salon marin de taille moyenne et ouvert avec un mur gris et une cheminée double-face.

Inspiration pour un grand salon urbain ouvert avec un mur gris, un sol en carrelage de porcelaine, une cheminée double-face, un manteau de cheminée en carrelage, un téléviseur fixé au mur, un sol gris, un plafond voûté et un mur en parement de brique.

Inspiration pour un salon rustique ouvert avec une salle de réception, un mur gris, une cheminée double-face et aucun téléviseur.

Earl Smith Photography
Cette image montre un grand salon design ouvert avec un bar de salon, un mur gris, un sol en bois brun, une cheminée double-face, un manteau de cheminée en plâtre, un téléviseur fixé au mur et un sol marron.
Cette image montre un grand salon design ouvert avec un bar de salon, un mur gris, un sol en bois brun, une cheminée double-face, un manteau de cheminée en plâtre, un téléviseur fixé au mur et un sol marron.
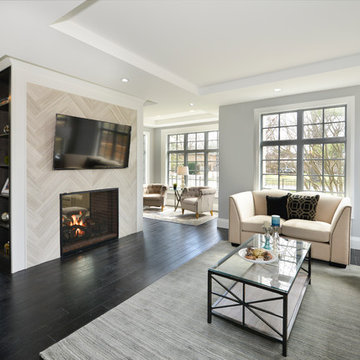
Aménagement d'un salon classique de taille moyenne et ouvert avec une salle de réception, un mur gris, parquet foncé, une cheminée double-face, un manteau de cheminée en carrelage, un téléviseur fixé au mur et un sol marron.
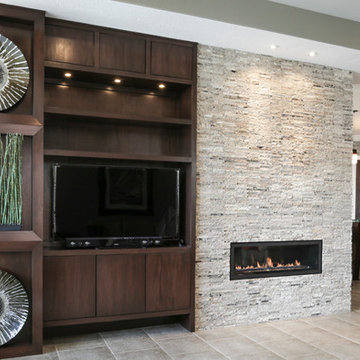
Custom design and renovation of space.
Idée de décoration pour un grand salon minimaliste ouvert avec un mur gris, un sol en carrelage de porcelaine, une cheminée double-face, un manteau de cheminée en pierre et un téléviseur encastré.
Idée de décoration pour un grand salon minimaliste ouvert avec un mur gris, un sol en carrelage de porcelaine, une cheminée double-face, un manteau de cheminée en pierre et un téléviseur encastré.
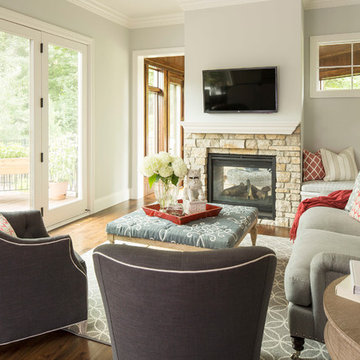
Martha O'Hara Interiors, Interior Design | John Kraemer & Sons, Builder | Troy Thies, Photography | Shannon Gale, Photo Styling
Inspiration pour un salon traditionnel avec un mur gris, un sol en bois brun, une cheminée double-face et un manteau de cheminée en pierre.
Inspiration pour un salon traditionnel avec un mur gris, un sol en bois brun, une cheminée double-face et un manteau de cheminée en pierre.
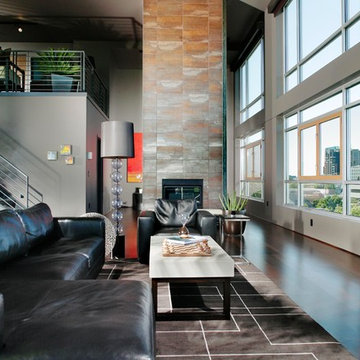
Dave Adams Photography
Cette image montre un salon design ouvert avec un mur gris, un téléviseur indépendant, parquet foncé, une cheminée double-face et un manteau de cheminée en carrelage.
Cette image montre un salon design ouvert avec un mur gris, un téléviseur indépendant, parquet foncé, une cheminée double-face et un manteau de cheminée en carrelage.

Inspiration pour un petit salon traditionnel ouvert avec un mur gris, un sol en bois brun, une cheminée double-face, un manteau de cheminée en pierre, un téléviseur fixé au mur, un sol marron et un plafond à caissons.

Idées déco pour un très grand salon campagne ouvert avec une bibliothèque ou un coin lecture, une cheminée double-face, un manteau de cheminée en pierre de parement, poutres apparentes, un plafond voûté, du lambris, un mur gris, parquet clair et un sol beige.
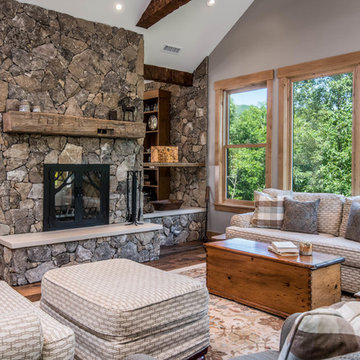
Réalisation d'un salon chalet de taille moyenne et fermé avec un mur gris, un sol en bois brun, une cheminée double-face, un manteau de cheminée en pierre, un sol marron et aucun téléviseur.
Idées déco de salons avec un mur gris et une cheminée double-face
1