Idées déco de salons avec un mur gris et une cheminée standard
Trier par :
Budget
Trier par:Populaires du jour
1 - 20 sur 30 724 photos
1 sur 3
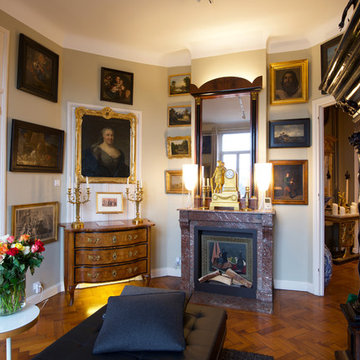
Elisabetta Gazziero © 2018 Houzz
Cette photo montre un salon chic avec un mur gris, un sol en bois brun, une cheminée standard et un sol marron.
Cette photo montre un salon chic avec un mur gris, un sol en bois brun, une cheminée standard et un sol marron.
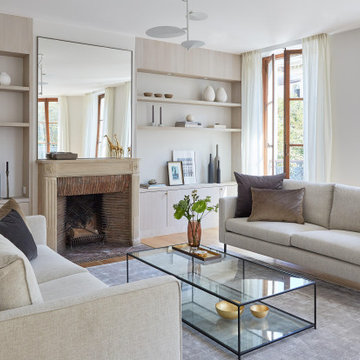
The interior of this parisian apartment is classically beautiful, thanks to a restrained color palette.The sole color shade present in the living room is a combination of shades of cream and gray giving a warm and cozier feel to the elegant space. #livingroomdecoration #livingroom #classic #beige #luxury #interiordesign #designer #decoration #grey #mirrror #parisianstyle
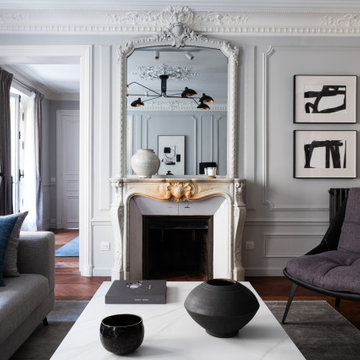
Cet ancien bureau, particulièrement délabré lors de l’achat, avait subi un certain nombre de sinistres et avait besoin d’être intégralement rénové. Notre objectif : le transformer en une résidence luxueuse destinée à la location.
De manière générale, toute l’électricité et les plomberies ont été refaites à neuf. Les fenêtres ont été intégralement changées pour laisser place à de jolies fenêtres avec montures en bois et double-vitrage.
Dans l’ensemble de l’appartement, le parquet en pointe de Hongrie a été poncé et vitrifié et les lattes en bois endommagées remplacées. Les plafonds abimés par les dégâts d’un incendie ont été réparés, et les couches de peintures qui recouvraient les motifs de moulures ont été délicatement décapées pour leur redonner leur relief d’origine. Bien-sûr, les fissures ont été rebouchées et l’intégralité des murs repeints.
Dans la cuisine, nous avons créé un espace particulièrement convivial, moderne et surtout pratique, incluant un garde-manger avec des nombreuses étagères.
Dans la chambre parentale, nous avons construit un mur et réalisé un sublime travail de menuiserie incluant une porte cachée dans le placard, donnant accès à une salle de bain luxueuse vêtue de marbre du sol au plafond.
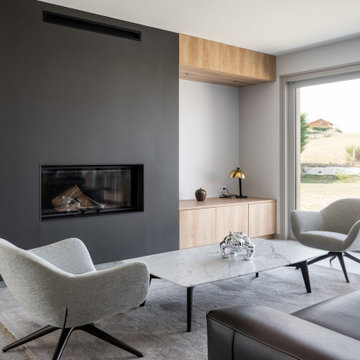
La cheminée, encadrée par des caissons et banquettes bois, apporte le côté cosy et chaleureux attendu.
Réalisation d'un grand salon minimaliste ouvert avec un mur gris et une cheminée standard.
Réalisation d'un grand salon minimaliste ouvert avec un mur gris et une cheminée standard.
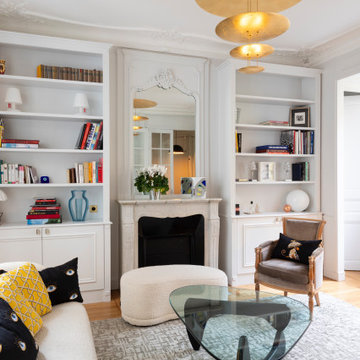
Porte Dauphine - Réaménagement et décoration d'un appartement, Paris XVIe - Salon. Le salon en double exposition est très lumineux et ouvert sur l'espace cuisine / salle à manger. Les murs gris très clairs contrastent discrètement avec le plafond , faisant ressortir les moulures. La bibliothèque créée sur mesure encadre la cheminée surmontée de son miroir d'origine. Photo Arnaud Rinuccini
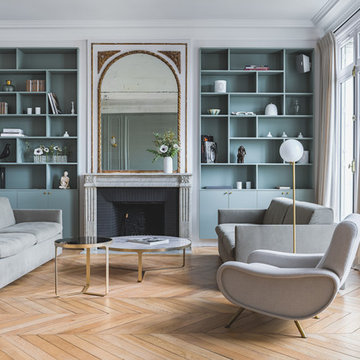
Fanny Prat & Alexandra de Brem, Appartement à Paris, photo © StudioChevojon
Inspiration pour un salon design ouvert avec un mur gris, parquet clair, une cheminée standard, un manteau de cheminée en brique, un sol beige et éclairage.
Inspiration pour un salon design ouvert avec un mur gris, parquet clair, une cheminée standard, un manteau de cheminée en brique, un sol beige et éclairage.
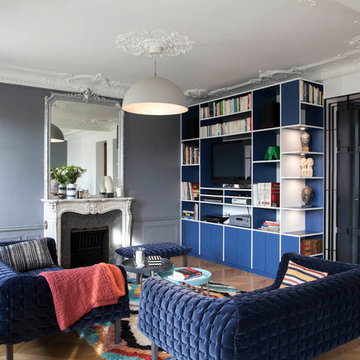
© Bertrand Fompeyrine
Cette photo montre un grand salon chic avec un mur gris, un sol en bois brun, une cheminée standard, un téléviseur fixé au mur et un sol marron.
Cette photo montre un grand salon chic avec un mur gris, un sol en bois brun, une cheminée standard, un téléviseur fixé au mur et un sol marron.
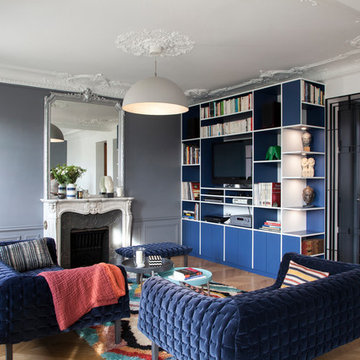
Bertrand Fompeyrine Photographe
Aménagement d'un salon classique avec un mur gris, un sol en bois brun, une cheminée standard et un sol marron.
Aménagement d'un salon classique avec un mur gris, un sol en bois brun, une cheminée standard et un sol marron.
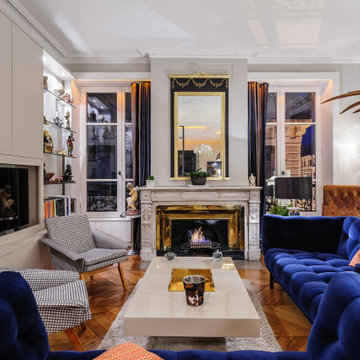
Idée de décoration pour un salon tradition fermé avec un mur gris, un sol en bois brun, une cheminée standard, un manteau de cheminée en métal, un téléviseur dissimulé et un sol marron.
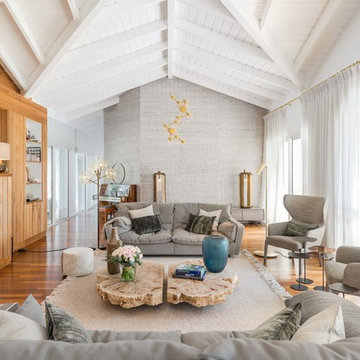
Aménagement d'un grand salon bord de mer avec un sol en bois brun, un sol marron, une salle de réception, un mur gris, une cheminée standard, un manteau de cheminée en bois et éclairage.
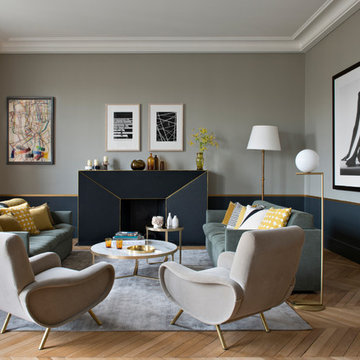
Cette photo montre un salon chic avec un mur gris, un sol en bois brun, une cheminée standard, un sol marron et éclairage.

Exemple d'un salon chic de taille moyenne et fermé avec un mur gris, une cheminée standard, un manteau de cheminée en brique, parquet clair, une salle de réception, aucun téléviseur et éclairage.

Inspiration pour un salon rustique de taille moyenne et ouvert avec un mur gris, parquet clair, une cheminée standard, un manteau de cheminée en carrelage, aucun téléviseur et un sol beige.
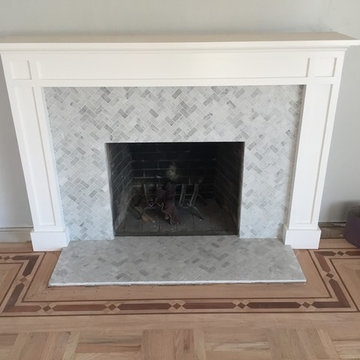
Idée de décoration pour un grand salon tradition fermé avec une salle de réception, un mur gris, parquet clair, une cheminée standard, un manteau de cheminée en carrelage et aucun téléviseur.
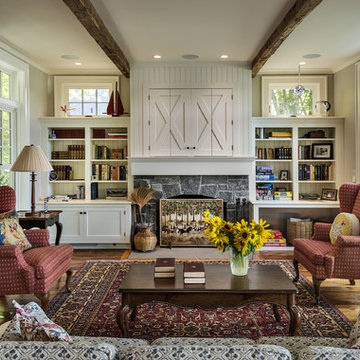
Rob Karosis
Aménagement d'un salon campagne avec une cheminée standard, un manteau de cheminée en pierre, un mur gris et éclairage.
Aménagement d'un salon campagne avec une cheminée standard, un manteau de cheminée en pierre, un mur gris et éclairage.
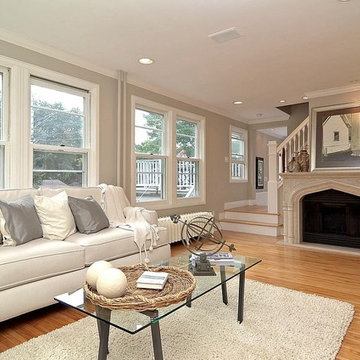
This room got such a dramatic transformation! The previous owner had brought it into the late 80's/early 90's, though the home was 100 years old. I wanted to bring some of that old charm back into the place. We added the newel post, railing, discovered original hardwoods and refinished the flooring and stairs, and my favorite piece was the very heavy marble fireplace surround. I found it on Craigslist for 800$. It was my first purchase for this home and was the inspiration piece for the rest of the house!
This photo crops out the other sofa and room divider with columns that separate the living room from the dining room. To see the room in entirety (or the entire home) feel free to look at my project titled " Minneapolis Home."
Staging by Cindy Montgomery of Showhomes, Minneapolis.
Photo by Obeo, Minneapolis.

Idées déco pour un salon classique ouvert avec un mur gris, un sol en bois brun, une cheminée standard, un sol marron et un plafond voûté.

Our San Francisco studio designed this beautiful four-story home for a young newlywed couple to create a warm, welcoming haven for entertaining family and friends. In the living spaces, we chose a beautiful neutral palette with light beige and added comfortable furnishings in soft materials. The kitchen is designed to look elegant and functional, and the breakfast nook with beautiful rust-toned chairs adds a pop of fun, breaking the neutrality of the space. In the game room, we added a gorgeous fireplace which creates a stunning focal point, and the elegant furniture provides a classy appeal. On the second floor, we went with elegant, sophisticated decor for the couple's bedroom and a charming, playful vibe in the baby's room. The third floor has a sky lounge and wine bar, where hospitality-grade, stylish furniture provides the perfect ambiance to host a fun party night with friends. In the basement, we designed a stunning wine cellar with glass walls and concealed lights which create a beautiful aura in the space. The outdoor garden got a putting green making it a fun space to share with friends.
---
Project designed by ballonSTUDIO. They discreetly tend to the interior design needs of their high-net-worth individuals in the greater Bay Area and to their second home locations.
For more about ballonSTUDIO, see here: https://www.ballonstudio.com/

This living room got an upgraded look with the help of new paint, furnishings, fireplace tiling and the installation of a bar area. Our clients like to party and they host very often... so they needed a space off the kitchen where adults can make a cocktail and have a conversation while listening to music. We accomplished this with conversation style seating around a coffee table. We designed a custom built-in bar area with wine storage and beverage fridge, and floating shelves for storing stemware and glasses. The fireplace also got an update with beachy glazed tile installed in a herringbone pattern and a rustic pine mantel. The homeowners are also love music and have a large collection of vinyl records. We commissioned a custom record storage cabinet from Hansen Concepts which is a piece of art and a conversation starter of its own. The record storage unit is made of raw edge wood and the drawers are engraved with the lyrics of the client's favorite songs. It's a masterpiece and will be an heirloom for sure.

Featuring one of our favorite fireplace options complete with floor to ceiling shiplap, a modern mantel, optional build in cabinets and stained wood shelves. This firepalce is finished in a custom enamel color Sherwin Williams 7016 Mindful Gray.
Idées déco de salons avec un mur gris et une cheminée standard
1