Idées déco de salons avec un mur gris
Trier par :
Budget
Trier par:Populaires du jour
101 - 120 sur 85 292 photos
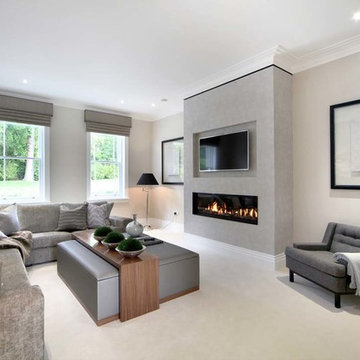
Idée de décoration pour un salon design avec un mur gris, une cheminée ribbon et un téléviseur fixé au mur.

island Paint Benj Moore Kendall Charcoal
Floors- DuChateau Chateau Antique White
Aménagement d'un salon classique de taille moyenne et ouvert avec un mur gris, parquet clair, aucun téléviseur et un sol gris.
Aménagement d'un salon classique de taille moyenne et ouvert avec un mur gris, parquet clair, aucun téléviseur et un sol gris.
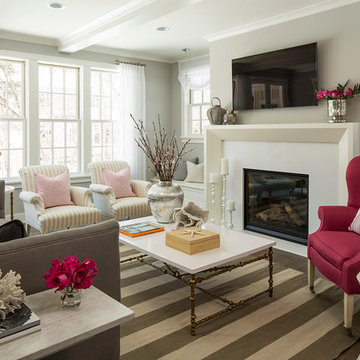
Interior Design by Martha O'Hara Interiors; Build by REFINED, LLC; Photography by Troy Thies Photography; Styling by Shannon Gale
Cette photo montre un salon bord de mer avec un mur gris.
Cette photo montre un salon bord de mer avec un mur gris.
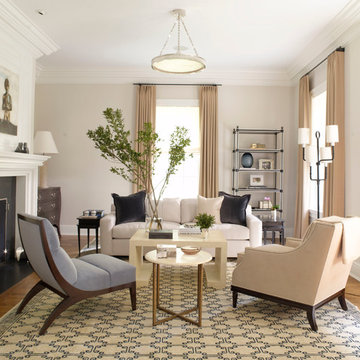
Neutral living room, mixing modern pieces in a classic architectural space.
Aménagement d'un salon classique de taille moyenne avec un mur gris, un sol en bois brun, une cheminée standard, un manteau de cheminée en bois et un sol marron.
Aménagement d'un salon classique de taille moyenne avec un mur gris, un sol en bois brun, une cheminée standard, un manteau de cheminée en bois et un sol marron.

A dated 1980’s home became the perfect place for entertaining in style.
Stylish and inventive, this home is ideal for playing games in the living room while cooking and entertaining in the kitchen. An unusual mix of materials reflects the warmth and character of the organic modern design, including red birch cabinets, rare reclaimed wood details, rich Brazilian cherry floors and a soaring custom-built shiplap cedar entryway. High shelves accessed by a sliding library ladder provide art and book display areas overlooking the great room fireplace. A custom 12-foot folding door seamlessly integrates the eat-in kitchen with the three-season porch and deck for dining options galore. What could be better for year-round entertaining of family and friends? Call today to schedule an informational visit, tour, or portfolio review.
BUILDER: Streeter & Associates
ARCHITECT: Peterssen/Keller
INTERIOR: Eminent Interior Design
PHOTOGRAPHY: Paul Crosby Architectural Photography
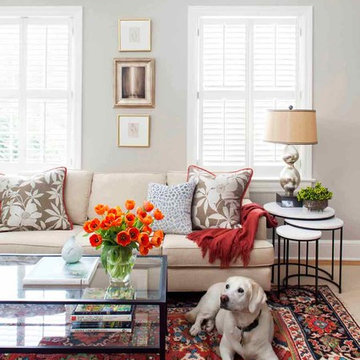
Jeff Herr
Idée de décoration pour un salon tradition de taille moyenne et fermé avec un mur gris, une salle de réception et un sol en bois brun.
Idée de décoration pour un salon tradition de taille moyenne et fermé avec un mur gris, une salle de réception et un sol en bois brun.
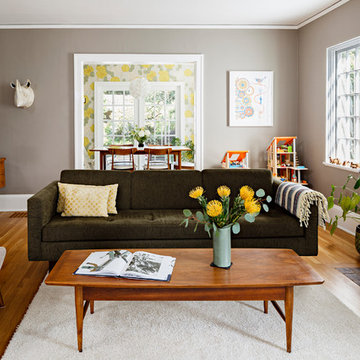
Lincoln Barbour
Idée de décoration pour un salon design de taille moyenne et fermé avec un mur gris, un sol en bois brun, un manteau de cheminée en brique et une cheminée standard.
Idée de décoration pour un salon design de taille moyenne et fermé avec un mur gris, un sol en bois brun, un manteau de cheminée en brique et une cheminée standard.
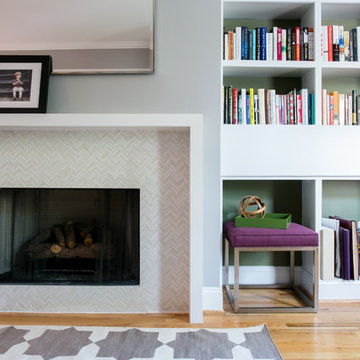
Design by Residents Understood
Photo Credit Katharine Hauschka
Inspiration pour un salon design avec un mur gris.
Inspiration pour un salon design avec un mur gris.
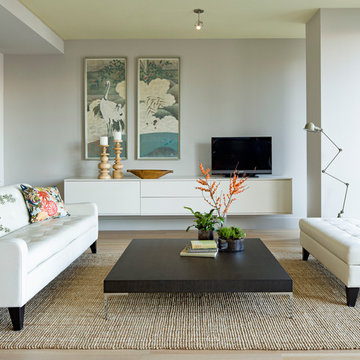
The apartment is north-facing so we chose a soft yellow for the ceiling to bring in a feeling of warmth and sunlight. The walls are a pale grey, and both colors find their way into the layers of Emily’s abstracted land and sea scape.

Open plan dining, kitchen and family room. Marvin French Doors and Transoms. Photography by Pete Weigley
Exemple d'un salon chic ouvert avec un mur gris, un sol en bois brun, une cheminée d'angle, un manteau de cheminée en bois et un téléviseur encastré.
Exemple d'un salon chic ouvert avec un mur gris, un sol en bois brun, une cheminée d'angle, un manteau de cheminée en bois et un téléviseur encastré.
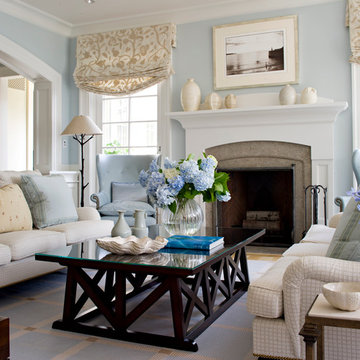
Clean lines soft colors in Family Room/kitchen
Réalisation d'un salon tradition avec une cheminée standard, aucun téléviseur, un mur gris et éclairage.
Réalisation d'un salon tradition avec une cheminée standard, aucun téléviseur, un mur gris et éclairage.

Living and dining room.
Photo by Benjamin Benschneider.
Idée de décoration pour un salon gris et noir tradition de taille moyenne avec un mur gris, une salle de réception, un sol en bois brun, une cheminée standard et aucun téléviseur.
Idée de décoration pour un salon gris et noir tradition de taille moyenne avec un mur gris, une salle de réception, un sol en bois brun, une cheminée standard et aucun téléviseur.

This is the model unit for modern live-work lofts. The loft features 23 foot high ceilings, a spiral staircase, and an open bedroom mezzanine.
Inspiration pour un salon urbain de taille moyenne et fermé avec un mur gris, sol en béton ciré, une cheminée standard, un sol gris, une salle de réception, aucun téléviseur, un manteau de cheminée en métal et éclairage.
Inspiration pour un salon urbain de taille moyenne et fermé avec un mur gris, sol en béton ciré, une cheminée standard, un sol gris, une salle de réception, aucun téléviseur, un manteau de cheminée en métal et éclairage.

Elevate your home with our stylish interior remodeling projects, blending traditional charm with modern comfort. From living rooms to bedrooms, we transform spaces with expert craftsmanship and timeless design
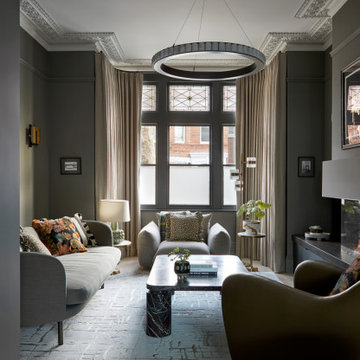
Idées déco pour un salon classique fermé avec un mur gris, un sol en bois brun et un sol marron.
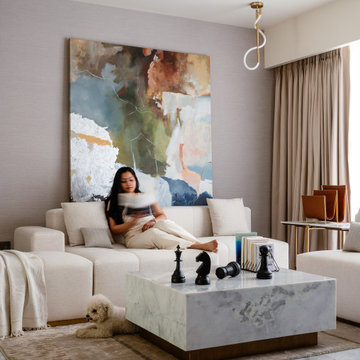
The beauty of this informal living area lies within its modular sofa seating, a stunning marble coffee table and an awe-inspiring rug. Paired with an over-sized artwork and a decorative light, this makes for a perfect space to spend time with friends and family.

This image features the main reception room, designed to exude a sense of formal elegance while providing a comfortable and inviting atmosphere. The room’s interior design is a testament to the intent of the company to blend classic elements with contemporary style.
At the heart of the room is a traditional black marble fireplace, which anchors the space and adds a sense of grandeur. Flanking the fireplace are built-in shelving units painted in a soft grey, displaying a curated selection of decorative items and books that add a personal touch to the room. The shelves are also efficiently utilized with a discreetly integrated television, ensuring that functionality accompanies the room's aesthetics.
Above, a dramatic modern chandelier with cascading white elements draws the eye upward to the detailed crown molding, highlighting the room’s high ceilings and the architectural beauty of the space. Luxurious white sofas offer ample seating, their clean lines and plush cushions inviting guests to relax. Accent armchairs with a bold geometric pattern introduce a dynamic contrast to the room, while a marble coffee table centers the seating area with its organic shape and material.
The soft neutral color palette is enriched with textured throw pillows, and a large area rug in a light hue defines the seating area and adds a layer of warmth over the herringbone wood flooring. Draped curtains frame the window, softening the natural light that enhances the room’s airy feel.
This reception room reflects the company’s design philosophy of creating spaces that are timeless and refined, yet functional and welcoming, showcasing a commitment to craftsmanship, detail, and harmonious design.

Nestled into a hillside, this timber-framed family home enjoys uninterrupted views out across the countryside of the North Downs. A newly built property, it is an elegant fusion of traditional crafts and materials with contemporary design.
Our clients had a vision for a modern sustainable house with practical yet beautiful interiors, a home with character that quietly celebrates the details. For example, where uniformity might have prevailed, over 1000 handmade pegs were used in the construction of the timber frame.
The building consists of three interlinked structures enclosed by a flint wall. The house takes inspiration from the local vernacular, with flint, black timber, clay tiles and roof pitches referencing the historic buildings in the area.
The structure was manufactured offsite using highly insulated preassembled panels sourced from sustainably managed forests. Once assembled onsite, walls were finished with natural clay plaster for a calming indoor living environment.
Timber is a constant presence throughout the house. At the heart of the building is a green oak timber-framed barn that creates a warm and inviting hub that seamlessly connects the living, kitchen and ancillary spaces. Daylight filters through the intricate timber framework, softly illuminating the clay plaster walls.
Along the south-facing wall floor-to-ceiling glass panels provide sweeping views of the landscape and open on to the terrace.
A second barn-like volume staggered half a level below the main living area is home to additional living space, a study, gym and the bedrooms.
The house was designed to be entirely off-grid for short periods if required, with the inclusion of Tesla powerpack batteries. Alongside underfloor heating throughout, a mechanical heat recovery system, LED lighting and home automation, the house is highly insulated, is zero VOC and plastic use was minimised on the project.
Outside, a rainwater harvesting system irrigates the garden and fields and woodland below the house have been rewilded.

Idée de décoration pour un grand salon design en bois ouvert avec un mur gris, parquet clair, aucune cheminée, un téléviseur fixé au mur, un sol beige et boiseries.

Exemple d'un salon tendance avec un mur gris, un sol en bois brun, une cheminée standard et un sol marron.
Idées déco de salons avec un mur gris
6