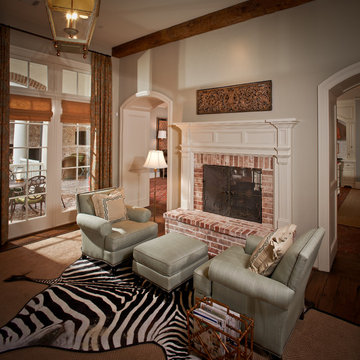Idées déco de salons avec un mur gris
Trier par:Populaires du jour
61 - 80 sur 85 299 photos

Robert Miller Photography
Cette photo montre un salon chic de taille moyenne et fermé avec un mur gris, parquet foncé, un sol marron, une salle de réception, aucune cheminée, aucun téléviseur et éclairage.
Cette photo montre un salon chic de taille moyenne et fermé avec un mur gris, parquet foncé, un sol marron, une salle de réception, aucune cheminée, aucun téléviseur et éclairage.

Cette image montre un salon gris et rose traditionnel de taille moyenne et ouvert avec un mur gris, parquet foncé et un sol marron.

Open Room/Fire Place
Aménagement d'un grand salon moderne ouvert avec un mur gris, parquet foncé, une cheminée standard et un manteau de cheminée en pierre.
Aménagement d'un grand salon moderne ouvert avec un mur gris, parquet foncé, une cheminée standard et un manteau de cheminée en pierre.

Cette photo montre un grand salon bord de mer ouvert avec un mur gris, parquet foncé, une cheminée standard, un manteau de cheminée en pierre, un téléviseur fixé au mur et éclairage.

Fireplace. Cast Stone. Cast Stone Mantels. Fireplace Design. Fireplace Design Ideas. Fireplace Mantels. Firpelace Surrounds. Mantel Design. Omega. Omega Mantels. Omega Mantels Of Stone. Cast Stone Fireplace. Modern. Modern Fireplace. Contemporary. Contemporary Fireplace; Contemporary living room. Dark wood floor. Gas fireplace. Fireplace makeover.
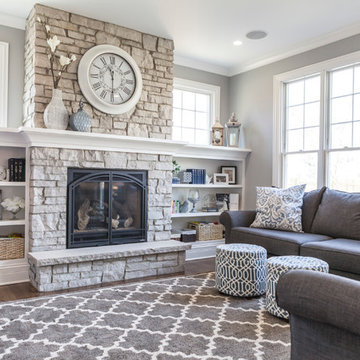
Hogan Design & Construction (HDC) completed this family room remodeling project installing a custom fireplace with mantle, stone, custom bookshelves/casing, and Pella windows.

This home remodel is a celebration of curves and light. Starting from humble beginnings as a basic builder ranch style house, the design challenge was maximizing natural light throughout and providing the unique contemporary style the client’s craved.
The Entry offers a spectacular first impression and sets the tone with a large skylight and an illuminated curved wall covered in a wavy pattern Porcelanosa tile.
The chic entertaining kitchen was designed to celebrate a public lifestyle and plenty of entertaining. Celebrating height with a robust amount of interior architectural details, this dynamic kitchen still gives one that cozy feeling of home sweet home. The large “L” shaped island accommodates 7 for seating. Large pendants over the kitchen table and sink provide additional task lighting and whimsy. The Dekton “puzzle” countertop connection was designed to aid the transition between the two color countertops and is one of the homeowner’s favorite details. The built-in bistro table provides additional seating and flows easily into the Living Room.
A curved wall in the Living Room showcases a contemporary linear fireplace and tv which is tucked away in a niche. Placing the fireplace and furniture arrangement at an angle allowed for more natural walkway areas that communicated with the exterior doors and the kitchen working areas.
The dining room’s open plan is perfect for small groups and expands easily for larger events. Raising the ceiling created visual interest and bringing the pop of teal from the Kitchen cabinets ties the space together. A built-in buffet provides ample storage and display.
The Sitting Room (also called the Piano room for its previous life as such) is adjacent to the Kitchen and allows for easy conversation between chef and guests. It captures the homeowner’s chic sense of style and joie de vivre.

John Jackovich-Grande Custom Homes
Exemple d'un salon chic avec une salle de réception, un mur gris, une cheminée standard, aucun téléviseur et parquet clair.
Exemple d'un salon chic avec une salle de réception, un mur gris, une cheminée standard, aucun téléviseur et parquet clair.

Modern Classic Coastal Living room with an inviting seating arrangement. Classic paisley drapes with iron drapery hardware against Sherwin-Williams Lattice grey paint color SW 7654. Keep it classic - Despite being a thoroughly traditional aesthetic wing back chairs fit perfectly with modern marble table.
An Inspiration for a classic living room in San Diego with grey, beige, turquoise, blue colour combination.
Sand Kasl Imaging

Thomas Kuoh
Idée de décoration pour un salon tradition de taille moyenne et ouvert avec une salle de réception, un mur gris, un sol en bois brun et un sol marron.
Idée de décoration pour un salon tradition de taille moyenne et ouvert avec une salle de réception, un mur gris, un sol en bois brun et un sol marron.
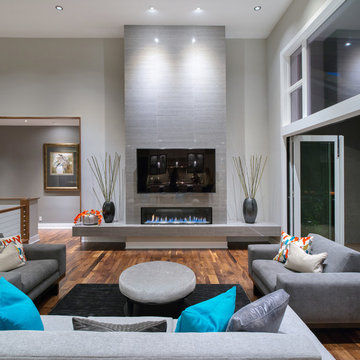
Idée de décoration pour un grand salon design avec un mur gris, un sol en bois brun et un manteau de cheminée en carrelage.

Lisa Petrole
Idées déco pour un salon contemporain ouvert avec un mur gris, un sol en carrelage de porcelaine, une cheminée ribbon et un manteau de cheminée en métal.
Idées déco pour un salon contemporain ouvert avec un mur gris, un sol en carrelage de porcelaine, une cheminée ribbon et un manteau de cheminée en métal.

Idées déco pour un salon contemporain de taille moyenne et ouvert avec une salle de réception, un mur gris, moquette, aucune cheminée, aucun téléviseur et un sol marron.

Photography by Stacy Bass. www.stacybassphotography.com
Cette image montre un salon marin de taille moyenne et ouvert avec un mur gris, une cheminée standard, un téléviseur fixé au mur, une bibliothèque ou un coin lecture, un sol en bois brun, un manteau de cheminée en béton et un sol marron.
Cette image montre un salon marin de taille moyenne et ouvert avec un mur gris, une cheminée standard, un téléviseur fixé au mur, une bibliothèque ou un coin lecture, un sol en bois brun, un manteau de cheminée en béton et un sol marron.

Here's what our clients from this project had to say:
We LOVE coming home to our newly remodeled and beautiful 41 West designed and built home! It was such a pleasure working with BJ Barone and especially Paul Widhalm and the entire 41 West team. Everyone in the organization is incredibly professional and extremely responsive. Personal service and strong attention to the client and details are hallmarks of the 41 West construction experience. Paul was with us every step of the way as was Ed Jordon (Gary David Designs), a 41 West highly recommended designer. When we were looking to build our dream home, we needed a builder who listened and understood how to bring our ideas and dreams to life. They succeeded this with the utmost honesty, integrity and quality!
41 West has exceeded our expectations every step of the way, and we have been overwhelmingly impressed in all aspects of the project. It has been an absolute pleasure working with such devoted, conscientious, professionals with expertise in their specific fields. Paul sets the tone for excellence and this level of dedication carries through the project. We so appreciated their commitment to perfection...So much so that we also hired them for two more remodeling projects.
We love our home and would highly recommend 41 West to anyone considering building or remodeling a home.
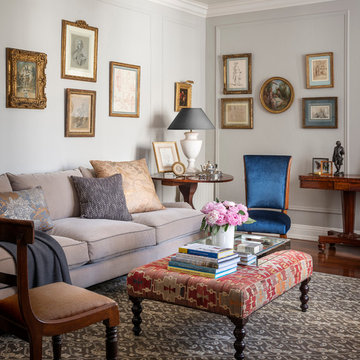
Aaron Leitz
Cette image montre un salon traditionnel avec un mur gris, un sol en bois brun et éclairage.
Cette image montre un salon traditionnel avec un mur gris, un sol en bois brun et éclairage.

This family room provides an ample amount of seating for when there is company over and also provides a comfy sanctuary to read and relax. Being so close to horse farms and vineyards, we wanted to play off the surrounding characteristics and include some corresponding attributes in the home. Brad Knipstein was the photographer.
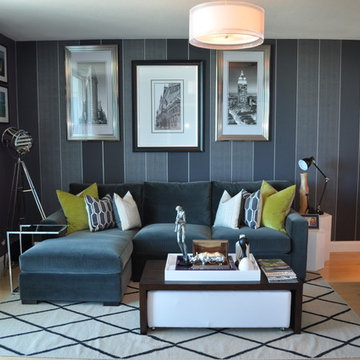
Circle Ten Media
Idée de décoration pour un salon design avec un mur gris, parquet clair et éclairage.
Idée de décoration pour un salon design avec un mur gris, parquet clair et éclairage.

island Paint Benj Moore Kendall Charcoal
Floors- DuChateau Chateau Antique White
Aménagement d'un salon classique de taille moyenne et ouvert avec un mur gris, parquet clair, aucun téléviseur et un sol gris.
Aménagement d'un salon classique de taille moyenne et ouvert avec un mur gris, parquet clair, aucun téléviseur et un sol gris.
Idées déco de salons avec un mur gris
4
