Idées déco de salons avec un mur gris
Trier par :
Budget
Trier par:Populaires du jour
1 - 20 sur 695 photos
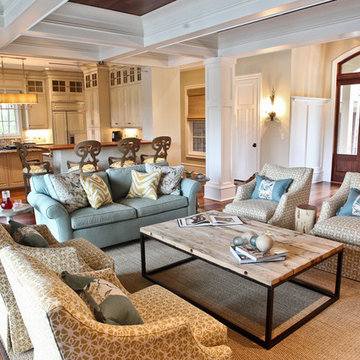
Four swivel chairs in petit, hand-blocked print are situated around a reclaimed iron and wood coffee table. Root stools serve as drink tables between the chairs. A turquoise sofa completes the seating. Being an island home, the seagrass rug adds the casual tone to the over design. The barstools were selected to add to the overall design of the living room. Their style, finish and zebra upholstery work with the overall room. They are part of the living room more than they are part of the kitchen.

Featuring one of our favorite fireplace options complete with floor to ceiling shiplap, a modern mantel, optional build in cabinets and stained wood shelves. This firepalce is finished in a custom enamel color Sherwin Williams 7016 Mindful Gray.

Modern Classic Coastal Living room with an inviting seating arrangement. Classic paisley drapes with iron drapery hardware against Sherwin-Williams Lattice grey paint color SW 7654. Keep it classic - Despite being a thoroughly traditional aesthetic wing back chairs fit perfectly with modern marble table.
An Inspiration for a classic living room in San Diego with grey, beige, turquoise, blue colour combination.
Sand Kasl Imaging
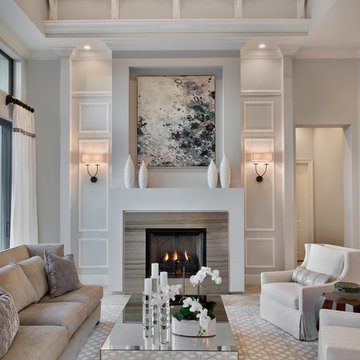
Interior design by SOCO Interiors. Photography by Giovanni. Built by Stock Development.
Aménagement d'un salon classique fermé avec une salle de réception, un mur gris et une cheminée standard.
Aménagement d'un salon classique fermé avec une salle de réception, un mur gris et une cheminée standard.

A dated 1980’s home became the perfect place for entertaining in style.
Stylish and inventive, this home is ideal for playing games in the living room while cooking and entertaining in the kitchen. An unusual mix of materials reflects the warmth and character of the organic modern design, including red birch cabinets, rare reclaimed wood details, rich Brazilian cherry floors and a soaring custom-built shiplap cedar entryway. High shelves accessed by a sliding library ladder provide art and book display areas overlooking the great room fireplace. A custom 12-foot folding door seamlessly integrates the eat-in kitchen with the three-season porch and deck for dining options galore. What could be better for year-round entertaining of family and friends? Call today to schedule an informational visit, tour, or portfolio review.
BUILDER: Streeter & Associates
ARCHITECT: Peterssen/Keller
INTERIOR: Eminent Interior Design
PHOTOGRAPHY: Paul Crosby Architectural Photography

Open plan dining, kitchen and family room. Marvin French Doors and Transoms. Photography by Pete Weigley
Exemple d'un salon chic ouvert avec un mur gris, un sol en bois brun, une cheminée d'angle, un manteau de cheminée en bois et un téléviseur encastré.
Exemple d'un salon chic ouvert avec un mur gris, un sol en bois brun, une cheminée d'angle, un manteau de cheminée en bois et un téléviseur encastré.
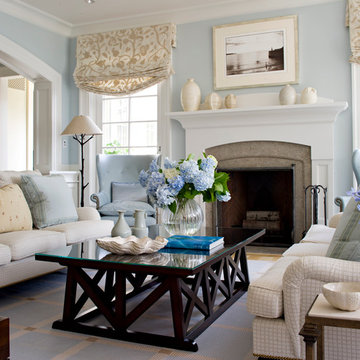
Clean lines soft colors in Family Room/kitchen
Réalisation d'un salon tradition avec une cheminée standard, aucun téléviseur, un mur gris et éclairage.
Réalisation d'un salon tradition avec une cheminée standard, aucun téléviseur, un mur gris et éclairage.

Living and dining room.
Photo by Benjamin Benschneider.
Idée de décoration pour un salon gris et noir tradition de taille moyenne avec un mur gris, une salle de réception, un sol en bois brun, une cheminée standard et aucun téléviseur.
Idée de décoration pour un salon gris et noir tradition de taille moyenne avec un mur gris, une salle de réception, un sol en bois brun, une cheminée standard et aucun téléviseur.

This is the model unit for modern live-work lofts. The loft features 23 foot high ceilings, a spiral staircase, and an open bedroom mezzanine.
Inspiration pour un salon urbain de taille moyenne et fermé avec un mur gris, sol en béton ciré, une cheminée standard, un sol gris, une salle de réception, aucun téléviseur, un manteau de cheminée en métal et éclairage.
Inspiration pour un salon urbain de taille moyenne et fermé avec un mur gris, sol en béton ciré, une cheminée standard, un sol gris, une salle de réception, aucun téléviseur, un manteau de cheminée en métal et éclairage.
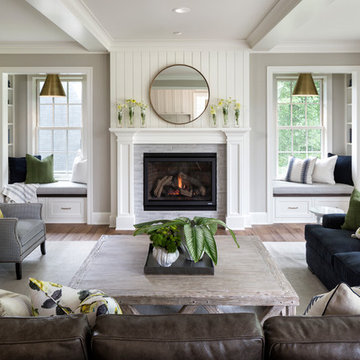
LandMark Photography
Idée de décoration pour un salon tradition avec une salle de réception, un mur gris, un sol en bois brun, une cheminée standard, un manteau de cheminée en carrelage et aucun téléviseur.
Idée de décoration pour un salon tradition avec une salle de réception, un mur gris, un sol en bois brun, une cheminée standard, un manteau de cheminée en carrelage et aucun téléviseur.

Featured in the Winter 2019 issue of Modern Luxury Interiors Boston!
Photo credit: Michael J. Lee
Idées déco pour un salon classique avec un mur gris.
Idées déco pour un salon classique avec un mur gris.

Inspiration pour un salon rustique ouvert avec une salle de réception, un mur gris, une cheminée double-face et aucun téléviseur.
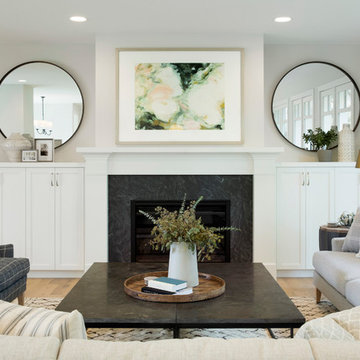
Spacecrafting
Idées déco pour un salon campagne avec une salle de réception, un mur gris, parquet clair, une cheminée standard, un manteau de cheminée en pierre et aucun téléviseur.
Idées déco pour un salon campagne avec une salle de réception, un mur gris, parquet clair, une cheminée standard, un manteau de cheminée en pierre et aucun téléviseur.
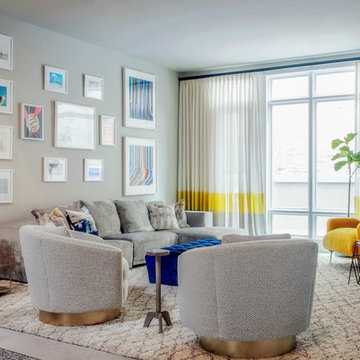
Andrea Cipriani Mecchi
Aménagement d'un salon contemporain ouvert avec une salle de réception et un mur gris.
Aménagement d'un salon contemporain ouvert avec une salle de réception et un mur gris.

2018 Artisan Home Tour
Photo: LandMark Photography
Builder: City Homes, LLC
Exemple d'un salon bord de mer avec une salle de réception, un mur gris, parquet clair, une cheminée standard et un manteau de cheminée en carrelage.
Exemple d'un salon bord de mer avec une salle de réception, un mur gris, parquet clair, une cheminée standard et un manteau de cheminée en carrelage.
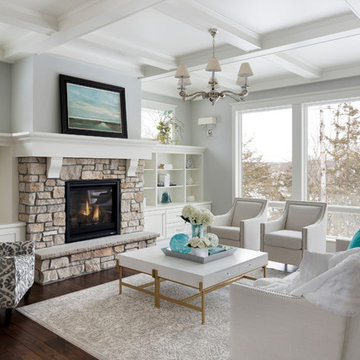
Cette image montre un grand salon traditionnel avec un mur gris, parquet foncé, une cheminée standard, un manteau de cheminée en pierre et une salle de réception.
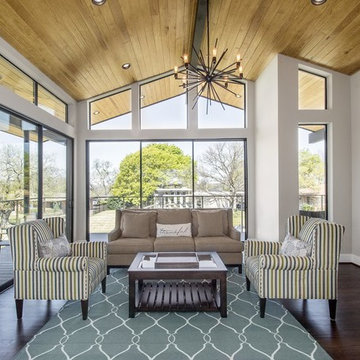
Mid Century Modern Views, Hatfield Builders & Remodelers
Réalisation d'un salon tradition de taille moyenne avec une salle de réception, un mur gris et parquet foncé.
Réalisation d'un salon tradition de taille moyenne avec une salle de réception, un mur gris et parquet foncé.
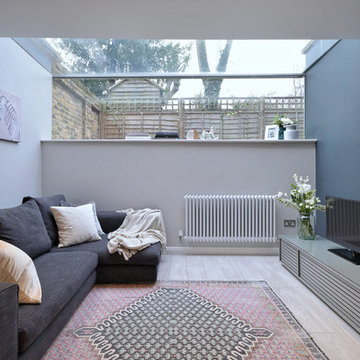
Aménagement d'un salon contemporain avec un mur gris, parquet clair et un téléviseur indépendant.
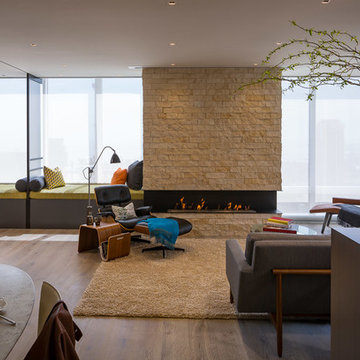
Exemple d'un salon tendance de taille moyenne et ouvert avec un mur gris, parquet clair, une cheminée ribbon et un manteau de cheminée en pierre.

Cette photo montre un grand salon bord de mer ouvert avec un mur gris, une cheminée standard, un téléviseur fixé au mur, parquet clair et éclairage.
Idées déco de salons avec un mur gris
1