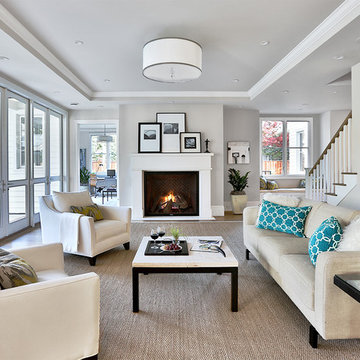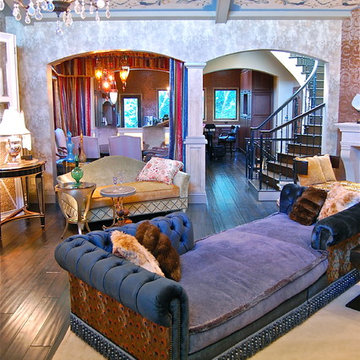Idées déco de salons avec un mur gris
Trier par :
Budget
Trier par:Populaires du jour
1 - 20 sur 44 photos
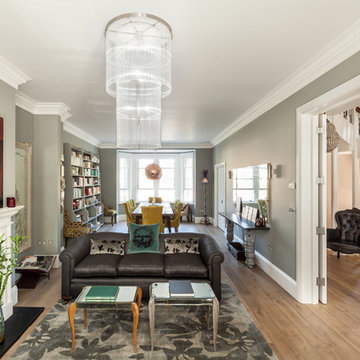
Simon Maxwell
Idées déco pour un salon classique avec une salle de réception, un mur gris, un sol en bois brun, une cheminée standard, aucun téléviseur et un escalier.
Idées déco pour un salon classique avec une salle de réception, un mur gris, un sol en bois brun, une cheminée standard, aucun téléviseur et un escalier.
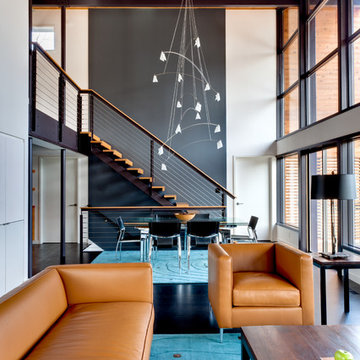
Andrea Hubbell
Inspiration pour un salon design avec une salle de réception et un mur gris.
Inspiration pour un salon design avec une salle de réception et un mur gris.
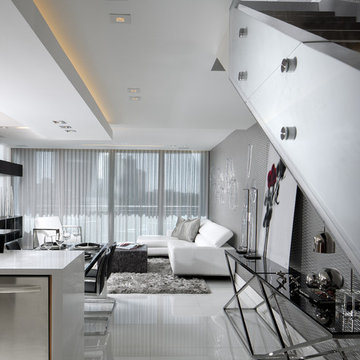
This is the overall view of the common spaces and living room. White glass floors are from Opustone. Black glass console tables with chrome frames are from Sharron Lewis. Accessories are from Michael Dawkins.
The custom-built stair case features white lacquered wood, wenge steps and glass railings (designed by RS3). Fabricated by Arlican Wood + MDV Glass. Modern dropped ceiling features contempoary recessed lighting and hidden LED strips. The silver metallic, wave-like wallpaper is from ROMO.
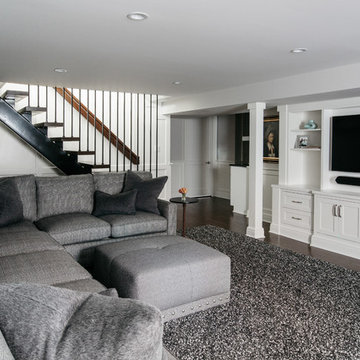
Michelle and Chris Gerard
Inspiration pour un salon traditionnel avec un mur gris, parquet foncé et aucune cheminée.
Inspiration pour un salon traditionnel avec un mur gris, parquet foncé et aucune cheminée.
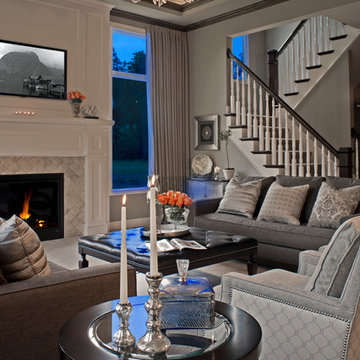
Soft grey and Charcoal palette. Drapery adorned with mixed use fabrics. Chairs were carefully selected with a combination of solid and geometric patterned fabrics. Full design of all Architectural details and finishes with turn-key furnishings and styling throughout.
Carslon Productions, LLC

Open living room with exposed structure that also creates space.
Photo by: Ben Benschneider
Aménagement d'un grand salon moderne fermé avec sol en béton ciré, une salle de réception, un mur gris, aucune cheminée, un téléviseur fixé au mur, un sol gris et un escalier.
Aménagement d'un grand salon moderne fermé avec sol en béton ciré, une salle de réception, un mur gris, aucune cheminée, un téléviseur fixé au mur, un sol gris et un escalier.
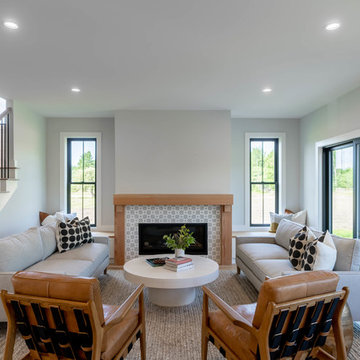
Réalisation d'un salon champêtre ouvert avec une salle de réception, un mur gris, parquet clair, une cheminée ribbon, un manteau de cheminée en carrelage, aucun téléviseur et un escalier.
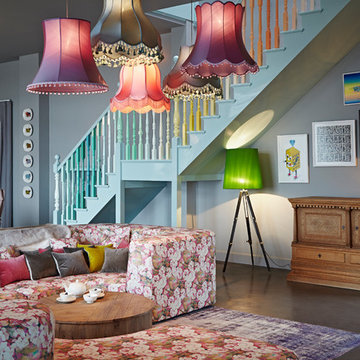
Cette image montre un salon bohème ouvert avec une salle de réception, sol en béton ciré, un mur gris et un escalier.
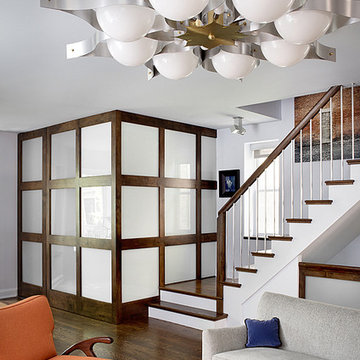
Designer: Ruthie Alan
Idée de décoration pour un salon vintage avec un mur gris, parquet foncé et un escalier.
Idée de décoration pour un salon vintage avec un mur gris, parquet foncé et un escalier.
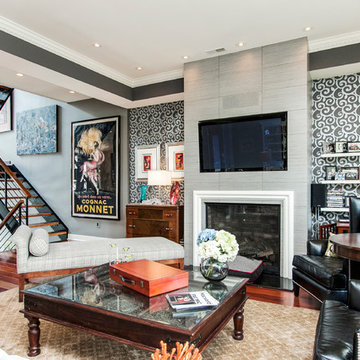
Cette image montre un grand salon design ouvert avec un mur gris, un sol en bois brun, une cheminée standard, un téléviseur encastré et un escalier.
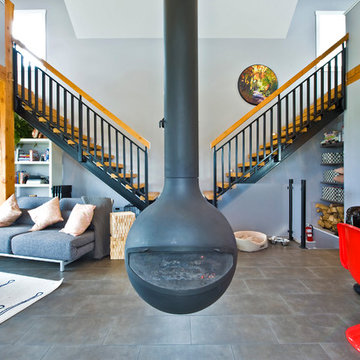
Our clients approached us with what appeared to be a short and simple wish list for their custom build. They required a contemporary cabin of less than 950 square feet with space for their family, including three children, room for guests – plus, a detached building to house their 28 foot sailboat. The challenge was the available 2500 square foot building envelope. Fortunately, the land backed onto a communal green space allowing us to place the cabin up against the rear property line, providing room at the front of the lot for the 37 foot-long boat garage with loft above. The open plan of the home’s main floor complements the upper lofts that are accessed by sleek wood and steel stairs. The parents and the children’s area overlook the living spaces below including an impressive wood-burning fireplace suspended from a 16 foot chimney.
http://www.lipsettphotographygroup.com/
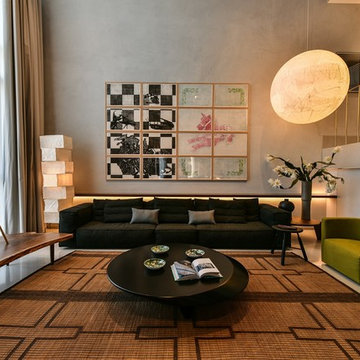
Idée de décoration pour un salon design de taille moyenne avec un mur gris et canapé noir.

Martha O'Hara Interiors, Interior Selections & Furnishings | Charles Cudd De Novo, Architecture | Troy Thies Photography | Shannon Gale, Photo Styling

Using the same wood that we used on the kitchen island, we created a simple and modern entertainment area to bring the style of the kitchen into the new living space.
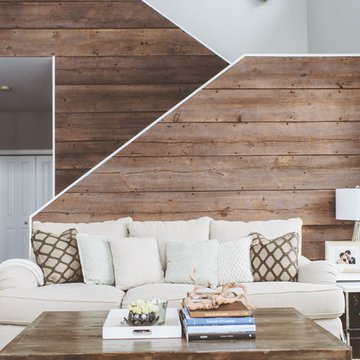
Idée de décoration pour un grand salon nordique ouvert avec une salle de réception, un mur gris, parquet foncé, une cheminée standard, un manteau de cheminée en pierre, aucun téléviseur, un sol marron et un escalier.
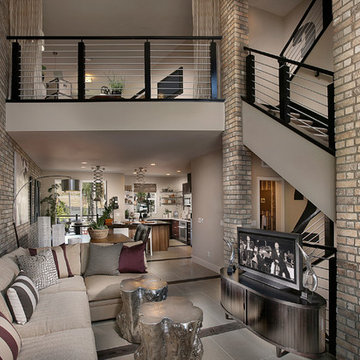
This exquisite home is accented with Coronado Stone Products – Special Used Thin Brick veneer profile. The thin brick veneer creates a dramatic visual backdrop that draws the whole room together. See more Thin Brick Veneer
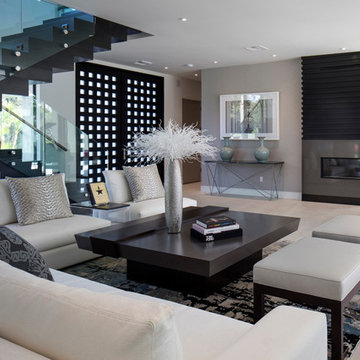
This custom home is derived from Chinese symbolism. The color red symbolizes luck, happiness and joy in the Chinese culture. The number 8 is the most prosperous number in Chinese culture. A custom 8 branch tree is showcased on an island in the pool and a red wall serves as the background for this piece of art. The home was designed in a L-shape to take advantage of the lake view from all areas of the home. The open floor plan features indoor/outdoor living with a generous lanai, three balconies and sliding glass walls that transform the home into a single indoor/outdoor space.
An ARDA for Custom Home Design goes to
Phil Kean Design Group
Designer: Phil Kean Design Group
From: Winter Park, Florida
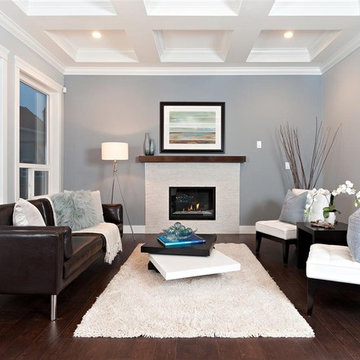
Photography - Rod Datoc, Datoc Design
Exemple d'un salon tendance avec un mur gris, parquet foncé, une cheminée standard et un escalier.
Exemple d'un salon tendance avec un mur gris, parquet foncé, une cheminée standard et un escalier.
Idées déco de salons avec un mur gris
1
