Idées déco de salons avec un mur jaune et un manteau de cheminée en bois
Trier par:Populaires du jour
1 - 20 sur 793 photos

Exemple d'un salon chic de taille moyenne et ouvert avec parquet clair, une cheminée standard, un manteau de cheminée en bois, un téléviseur encastré, une salle de réception, un mur jaune et un sol marron.

This historic room has been brought back to life! The room was designed to capitalize on the wonderful architectural features. The signature use of French and English antiques with a captivating over mantel mirror draws the eye into this cozy space yet remains, elegant, timeless and fresh
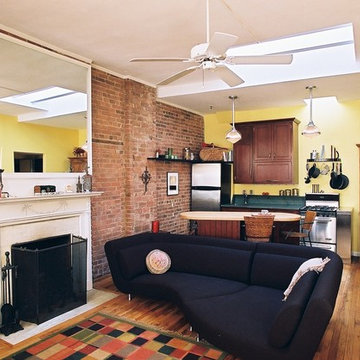
Exemple d'un salon mansardé ou avec mezzanine éclectique de taille moyenne avec un mur jaune, un sol en bois brun, une cheminée standard, un manteau de cheminée en bois et un téléviseur indépendant.
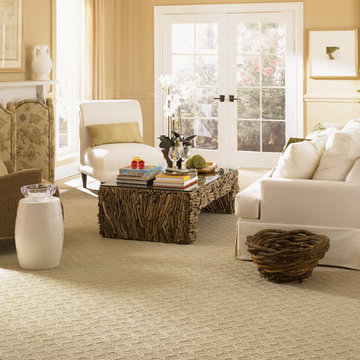
Aménagement d'un salon classique ouvert et de taille moyenne avec une salle de réception, un mur jaune, moquette, une cheminée standard, un manteau de cheminée en bois, aucun téléviseur et un sol beige.

Idées déco pour un salon mansardé ou avec mezzanine classique de taille moyenne avec une bibliothèque ou un coin lecture, un mur jaune, un sol en bois brun, une cheminée standard, un manteau de cheminée en bois et aucun téléviseur.
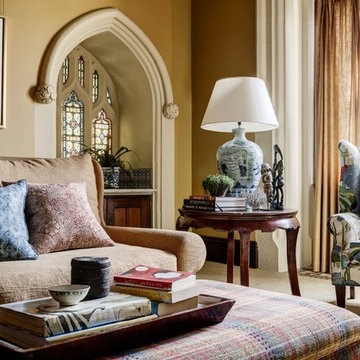
Thomas Dalhoff
Cette photo montre un très grand salon chic fermé avec un mur jaune, moquette, une cheminée standard, un manteau de cheminée en bois et un sol beige.
Cette photo montre un très grand salon chic fermé avec un mur jaune, moquette, une cheminée standard, un manteau de cheminée en bois et un sol beige.
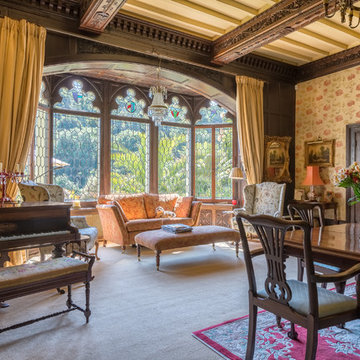
Stunning living room with views to the River Dart in a fully renovated Lodge House in the Strawberry Hill Gothic Style. c1883 Warfleet Creek, Dartmouth, South Devon. Colin Cadle Photography, Photo Styling by Jan
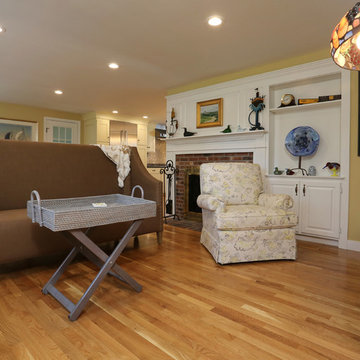
Photo Credits: OnSite Studios
Aménagement d'un salon classique de taille moyenne et fermé avec une salle de réception, un mur jaune, parquet clair, une cheminée standard et un manteau de cheminée en bois.
Aménagement d'un salon classique de taille moyenne et fermé avec une salle de réception, un mur jaune, parquet clair, une cheminée standard et un manteau de cheminée en bois.

Living space is a convergence of color and eclectic modern furnishings - Architect: HAUS | Architecture For Modern Lifestyles - Builder: WERK | Building Modern - Photo: HAUS
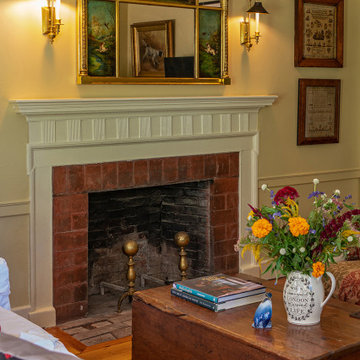
With expansive fields and beautiful farmland surrounding it, this historic farmhouse celebrates these views with floor-to-ceiling windows from the kitchen and sitting area. Originally constructed in the late 1700’s, the main house is connected to the barn by a new addition, housing a master bedroom suite and new two-car garage with carriage doors. We kept and restored all of the home’s existing historic single-pane windows, which complement its historic character. On the exterior, a combination of shingles and clapboard siding were continued from the barn and through the new addition.
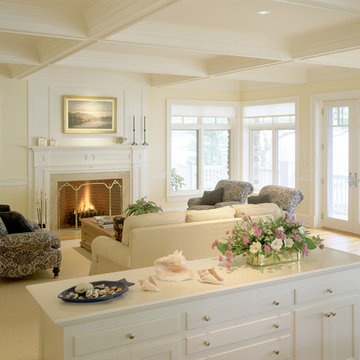
Inspiration pour un grand salon traditionnel fermé avec une salle de réception, un mur jaune, un sol en bois brun, une cheminée standard, un manteau de cheminée en bois et aucun téléviseur.
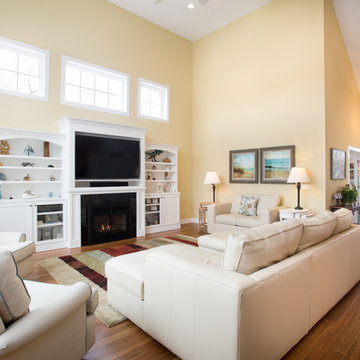
Cette image montre un salon traditionnel de taille moyenne et ouvert avec un mur jaune, un sol en bois brun, une cheminée standard, un manteau de cheminée en bois, un téléviseur encastré, un sol marron et éclairage.
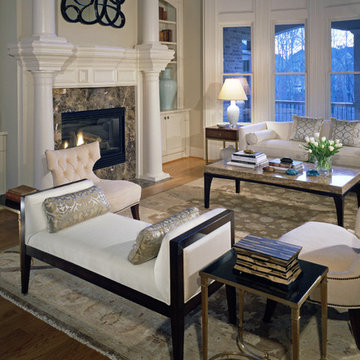
This formal living room boosts a lofty 20’ ceiling and sets a perfect stage for the juxtaposition of traditional and modern sensitivities. Walls are painted a classic bone white, which de-emphasizes heavy crown molding and trim detail found throughout the space. Rich mocha in the area rug anchors the otherwise light upholstered furnishings. Most furniture is on legs, to bring light and air beneath them, balancing the volume of air in the space above. The armed bench directs the flow of traffic in and around the area, which is helpful, as they are a family that often entertains.
Scott Moore Photography
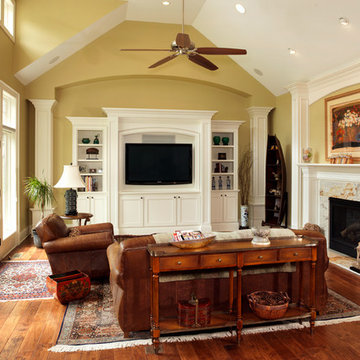
Cette photo montre un salon chic de taille moyenne et fermé avec un mur jaune, parquet foncé, une cheminée standard, un manteau de cheminée en bois et un téléviseur encastré.
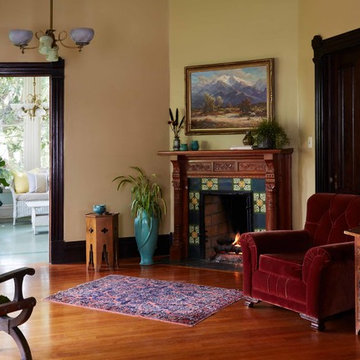
Dunn-Edwards Paints paint colors -
Walls: With the Grain DET668
Trim: Black Walnut DE6063
Jeremy Samuelson Photography | www.jeremysamuelson.com
Exemple d'un salon victorien avec une salle de réception, un mur jaune, parquet clair, une cheminée d'angle, un manteau de cheminée en bois et aucun téléviseur.
Exemple d'un salon victorien avec une salle de réception, un mur jaune, parquet clair, une cheminée d'angle, un manteau de cheminée en bois et aucun téléviseur.
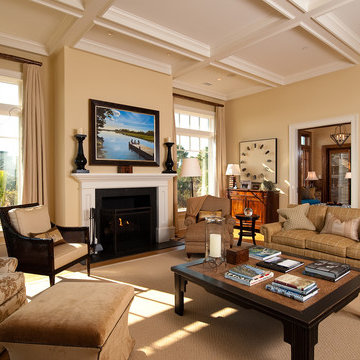
Traditional Living Room Featuring a Classical Wood Surround on the Fireplace, White Crown, and Large Windows Providing an Open View of Kiawah Island
Idée de décoration pour un grand salon tradition fermé avec une cheminée standard, aucun téléviseur, un mur jaune, un sol en bois brun et un manteau de cheminée en bois.
Idée de décoration pour un grand salon tradition fermé avec une cheminée standard, aucun téléviseur, un mur jaune, un sol en bois brun et un manteau de cheminée en bois.
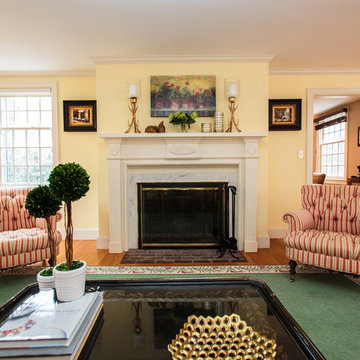
Idée de décoration pour un grand salon tradition ouvert avec une salle de réception, un mur jaune, une cheminée standard et un manteau de cheminée en bois.
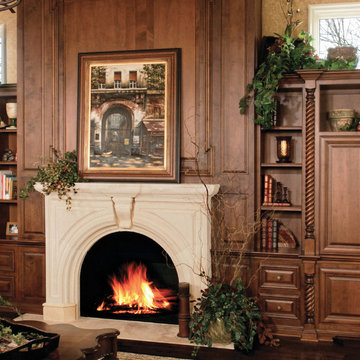
Library shelving and storage unit with traditional detailing. Arbor Mills
Idée de décoration pour un grand salon tradition fermé avec une bibliothèque ou un coin lecture, un mur jaune, parquet foncé, une cheminée standard, un manteau de cheminée en bois et un téléviseur encastré.
Idée de décoration pour un grand salon tradition fermé avec une bibliothèque ou un coin lecture, un mur jaune, parquet foncé, une cheminée standard, un manteau de cheminée en bois et un téléviseur encastré.
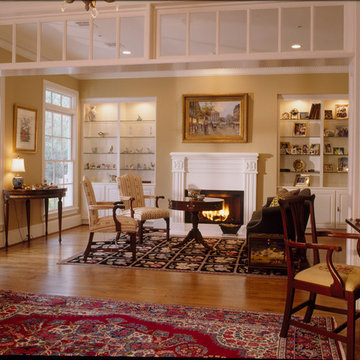
The formal Living room features custom built in glass shelving with lighting and a warm and inviting fireplace.
Idées déco pour un salon craftsman de taille moyenne et fermé avec une salle de réception, un mur jaune, parquet clair, une cheminée standard et un manteau de cheminée en bois.
Idées déco pour un salon craftsman de taille moyenne et fermé avec une salle de réception, un mur jaune, parquet clair, une cheminée standard et un manteau de cheminée en bois.
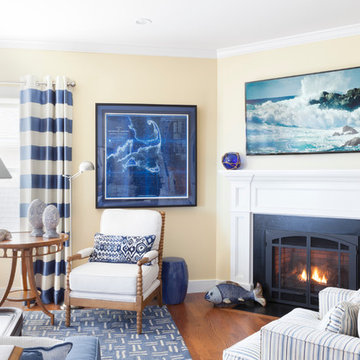
Photo by Yorgos Efthymiadis Photography
Cette photo montre un salon bord de mer de taille moyenne et ouvert avec une salle de réception, un mur jaune, un sol en bois brun, une cheminée d'angle, un manteau de cheminée en bois, aucun téléviseur, un sol marron et éclairage.
Cette photo montre un salon bord de mer de taille moyenne et ouvert avec une salle de réception, un mur jaune, un sol en bois brun, une cheminée d'angle, un manteau de cheminée en bois, aucun téléviseur, un sol marron et éclairage.
Idées déco de salons avec un mur jaune et un manteau de cheminée en bois
1