Idées déco de salons avec un mur jaune et un manteau de cheminée en pierre
Trier par :
Budget
Trier par:Populaires du jour
1 - 20 sur 2 273 photos
1 sur 3

A cast stone fireplace surround and mantel add subtle texture to this neutral, traditionally furnished living room. Soft touches of aqua bring the outdoors in. Interior Designer: Catherine Walters Interiors © Deborah Scannell Photography
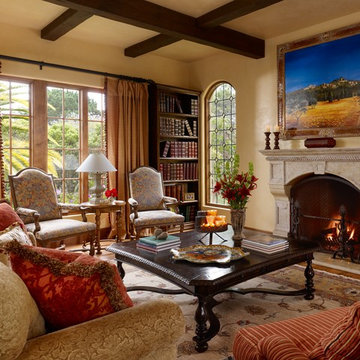
This lovely home began as a complete remodel to a 1960 era ranch home. Warm, sunny colors and traditional details fill every space. The colorful gazebo overlooks the boccii court and a golf course. Shaded by stately palms, the dining patio is surrounded by a wrought iron railing. Hand plastered walls are etched and styled to reflect historical architectural details. The wine room is located in the basement where a cistern had been.
Project designed by Susie Hersker’s Scottsdale interior design firm Design Directives. Design Directives is active in Phoenix, Paradise Valley, Cave Creek, Carefree, Sedona, and beyond.
For more about Design Directives, click here: https://susanherskerasid.com/
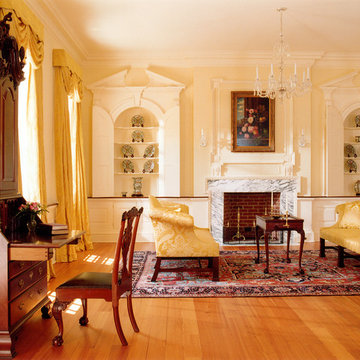
Gordon Beall photographer
Exemple d'un salon chic fermé avec une salle de réception, un mur jaune, un sol en bois brun, une cheminée standard et un manteau de cheminée en pierre.
Exemple d'un salon chic fermé avec une salle de réception, un mur jaune, un sol en bois brun, une cheminée standard et un manteau de cheminée en pierre.

Exemple d'un salon sud-ouest américain de taille moyenne et fermé avec une salle de réception, un mur jaune, un sol en travertin, aucun téléviseur, une cheminée standard et un manteau de cheminée en pierre.

Idée de décoration pour un très grand salon méditerranéen ouvert avec une cheminée standard, un manteau de cheminée en pierre, une salle de réception, un mur jaune, un sol en bois brun, un téléviseur dissimulé et éclairage.
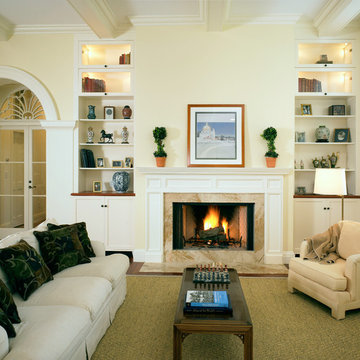
Each wing of this former stable and carriage house became separate homes for two brothers. Although the structure is symmetrical from the exterior, it is uniquely distinct inside. The two siblings have different personalities and lifestyles; each wing takes on characteristics of the brother inhabiting it. The domed and vaulted space between the two wings functions as their common area and can be used to host large- scale social events.
Contractor: Brackett Construction
Photographer: Greg Premru Photography

Custom drapery panels at the bay window add a layer of fabric for visual interest that also frames the view. The addition of the sofa table vignette located in the bay window footprint brings the eye back into the room giving the effect of greater space in this small room. The small clean arms and back of this sofa means there is more seating room area. The addition of the 3rd fabric encourages your eyes to move from pillow to view to draperies making the room seem larger and inviting. joanne jakab interior design

A fresh interpretation of the western farmhouse, The Sycamore, with its high pitch rooflines, custom interior trusses, and reclaimed hardwood floors offers irresistible modern warmth.
When merging the past indigenous citrus farms with today’s modern aesthetic, the result is a celebration of the Western Farmhouse. The goal was to craft a community canvas where homes exist as a supporting cast to an overall community composition. The extreme continuity in form, materials, and function allows the residents and their lives to be the focus rather than architecture. The unified architectural canvas catalyzes a sense of community rather than the singular aesthetic expression of 16 individual homes. This sense of community is the basis for the culture of The Sycamore.
The western farmhouse revival style embodied at The Sycamore features elegant, gabled structures, open living spaces, porches, and balconies. Utilizing the ideas, methods, and materials of today, we have created a modern twist on an American tradition. While the farmhouse essence is nostalgic, the cool, modern vibe brings a balance of beauty and efficiency. The modern aura of the architecture offers calm, restoration, and revitalization.
Located at 37th Street and Campbell in the western portion of the popular Arcadia residential neighborhood in Central Phoenix, the Sycamore is surrounded by some of Central Phoenix’s finest amenities, including walkable access to premier eateries such as La Grande Orange, Postino, North, and Chelsea’s Kitchen.
Project Details: The Sycamore, Phoenix, AZ
Architecture: Drewett Works
Builder: Sonora West Development
Developer: EW Investment Funding
Interior Designer: Homes by 1962
Photography: Alexander Vertikoff
Awards:
Gold Nugget Award of Merit – Best Single Family Detached Home 3,500-4,500 sq ft
Gold Nugget Award of Merit – Best Residential Detached Collection of the Year

Chuck Wainwright Photography
Idées déco pour un grand salon mansardé ou avec mezzanine montagne avec une salle de réception, un mur jaune, un sol en bois brun, une cheminée d'angle, un manteau de cheminée en pierre, aucun téléviseur et un sol marron.
Idées déco pour un grand salon mansardé ou avec mezzanine montagne avec une salle de réception, un mur jaune, un sol en bois brun, une cheminée d'angle, un manteau de cheminée en pierre, aucun téléviseur et un sol marron.
A hand-knotted silk rug is the ;primary pattern in the room. The custom 6' cocktail table is a combination of 2" plexiglass legs and a wood top. The reverse beveled top is 2" thick. The effect is a very large cocktail table that "floats"!
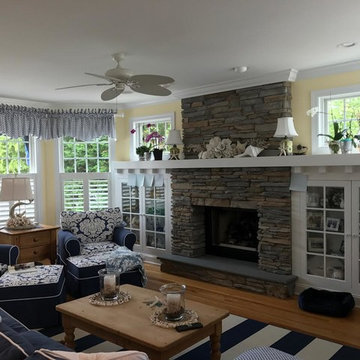
Inspiration pour un salon rustique de taille moyenne et fermé avec une salle de réception, un mur jaune, parquet clair, une cheminée standard, un manteau de cheminée en pierre, aucun téléviseur et un sol beige.
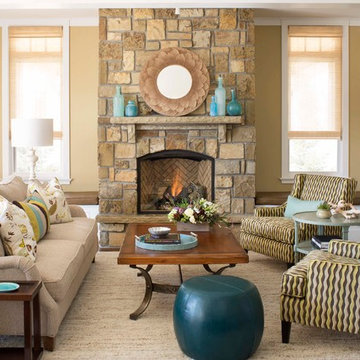
Designer: Cheryl Scarlet, Design Transformations Inc.
Builder: Paragon Homes
Photography: Kimberly Gavin
Idée de décoration pour un salon design avec un mur jaune, une cheminée standard, un manteau de cheminée en pierre, aucun téléviseur et éclairage.
Idée de décoration pour un salon design avec un mur jaune, une cheminée standard, un manteau de cheminée en pierre, aucun téléviseur et éclairage.

The formal living room is a true reflection on colonial living. Custom upholstery and hand sourced antiques elevate the formal living room.
Cette image montre un très grand salon traditionnel ouvert avec une salle de réception, un mur jaune, parquet foncé, une cheminée standard, un sol marron, aucun téléviseur et un manteau de cheminée en pierre.
Cette image montre un très grand salon traditionnel ouvert avec une salle de réception, un mur jaune, parquet foncé, une cheminée standard, un sol marron, aucun téléviseur et un manteau de cheminée en pierre.
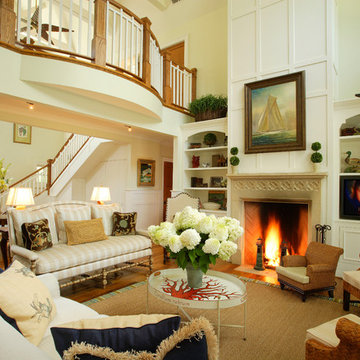
Cette image montre un très grand salon marin ouvert avec une salle de réception, un mur jaune, un sol en bois brun, une cheminée standard, un manteau de cheminée en pierre et aucun téléviseur.
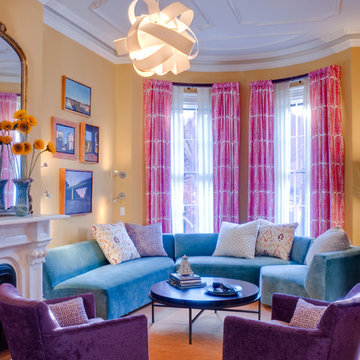
Dave Henderson
Aménagement d'un salon contemporain fermé avec un mur jaune, moquette, une cheminée standard et un manteau de cheminée en pierre.
Aménagement d'un salon contemporain fermé avec un mur jaune, moquette, une cheminée standard et un manteau de cheminée en pierre.
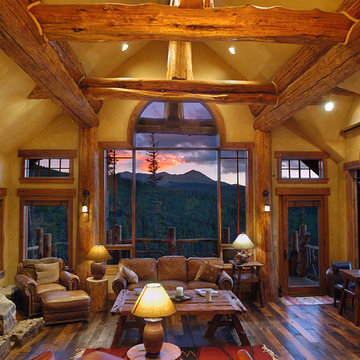
This is the great room of the log hybrid house. The seasoned pine character logs are both structural and add to this mountain home's rustic appeal.
Cette image montre un salon chalet avec un mur jaune et un manteau de cheminée en pierre.
Cette image montre un salon chalet avec un mur jaune et un manteau de cheminée en pierre.
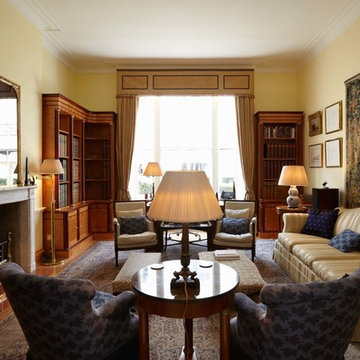
Complete refurbishment of this historic, Grade I listed property on Piccadilly in Westminster, London.
Photographer: Adrian Lyon
Idée de décoration pour un grand salon tradition fermé avec une salle de réception, un mur jaune, un sol en bois brun, une cheminée standard, un manteau de cheminée en pierre et un téléviseur dissimulé.
Idée de décoration pour un grand salon tradition fermé avec une salle de réception, un mur jaune, un sol en bois brun, une cheminée standard, un manteau de cheminée en pierre et un téléviseur dissimulé.
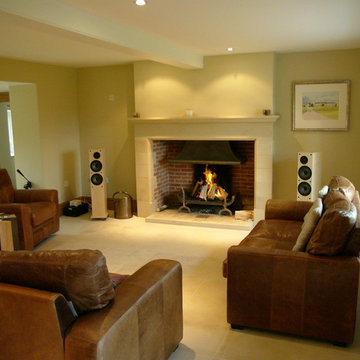
Chris Baily
Réalisation d'un salon minimaliste de taille moyenne et fermé avec un mur jaune, un sol en calcaire, une cheminée standard, un manteau de cheminée en pierre et aucun téléviseur.
Réalisation d'un salon minimaliste de taille moyenne et fermé avec un mur jaune, un sol en calcaire, une cheminée standard, un manteau de cheminée en pierre et aucun téléviseur.

Peter Rymwid
Cette photo montre un salon éclectique de taille moyenne et fermé avec une salle de réception, un mur jaune, parquet clair, une cheminée standard, un manteau de cheminée en pierre et aucun téléviseur.
Cette photo montre un salon éclectique de taille moyenne et fermé avec une salle de réception, un mur jaune, parquet clair, une cheminée standard, un manteau de cheminée en pierre et aucun téléviseur.
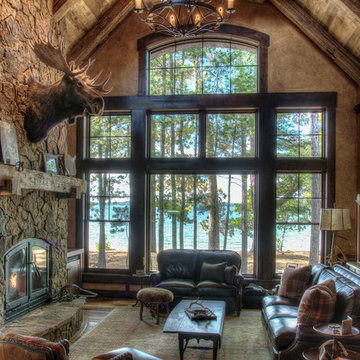
Exemple d'un grand salon montagne ouvert avec une salle de réception, un mur jaune, un sol en bois brun, une cheminée double-face et un manteau de cheminée en pierre.
Idées déco de salons avec un mur jaune et un manteau de cheminée en pierre
1