Idées déco de salons avec un mur jaune et un plafond en bois
Trier par :
Budget
Trier par:Populaires du jour
1 - 20 sur 27 photos

This custom home, sitting above the City within the hills of Corvallis, was carefully crafted with attention to the smallest detail. The homeowners came to us with a vision of their dream home, and it was all hands on deck between the G. Christianson team and our Subcontractors to create this masterpiece! Each room has a theme that is unique and complementary to the essence of the home, highlighted in the Swamp Bathroom and the Dogwood Bathroom. The home features a thoughtful mix of materials, using stained glass, tile, art, wood, and color to create an ambiance that welcomes both the owners and visitors with warmth. This home is perfect for these homeowners, and fits right in with the nature surrounding the home!

Ochre plaster fireplace design with stone mosaic tile mantle and hearth. Exposed wood beams and wood ceiling treatment for a warm look.
Aménagement d'un salon sud-ouest américain avec un mur jaune, sol en béton ciré, une cheminée d'angle, un manteau de cheminée en carrelage, un sol gris et un plafond en bois.
Aménagement d'un salon sud-ouest américain avec un mur jaune, sol en béton ciré, une cheminée d'angle, un manteau de cheminée en carrelage, un sol gris et un plafond en bois.

Former Roastery turned into a guest house. All the furniture is made from hard wood, and some of it is from European pallets. The pictures are done and printed on a canvas at the same location when it used to be a roastery.

Exemple d'un très grand salon montagne ouvert avec une cheminée double-face, un manteau de cheminée en pierre, un téléviseur dissimulé, poutres apparentes, un plafond voûté, un plafond en bois, un mur jaune, un sol en bois brun et un sol marron.
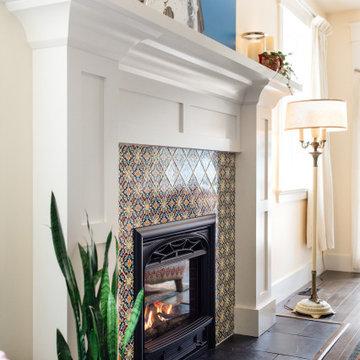
A living inspired by the client's travels and a desire to bring the colour and pattern into their living space.
Cette photo montre un salon méditerranéen en bois de taille moyenne et fermé avec un mur jaune, un sol en bois brun, une cheminée standard, un manteau de cheminée en carrelage, un sol marron et un plafond en bois.
Cette photo montre un salon méditerranéen en bois de taille moyenne et fermé avec un mur jaune, un sol en bois brun, une cheminée standard, un manteau de cheminée en carrelage, un sol marron et un plafond en bois.
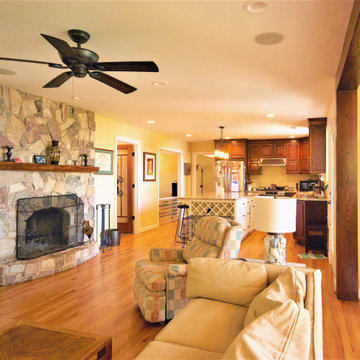
Cette photo montre un salon craftsman de taille moyenne et fermé avec une salle de réception, un mur jaune, une cheminée standard, un manteau de cheminée en pierre et un plafond en bois.
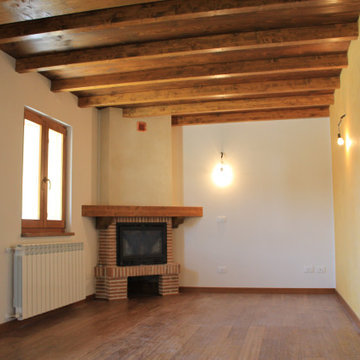
Idées déco pour un salon classique de taille moyenne avec un mur jaune, parquet peint, une cheminée d'angle, un manteau de cheminée en brique, un sol marron et un plafond en bois.
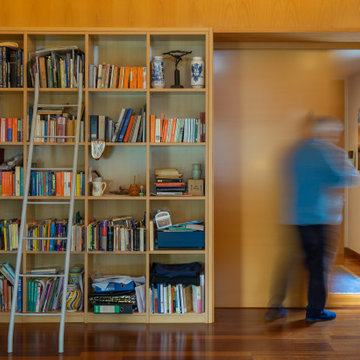
Exemple d'un salon tendance avec une bibliothèque ou un coin lecture, un mur jaune, un sol en bois brun, un manteau de cheminée en pierre, aucun téléviseur et un plafond en bois.
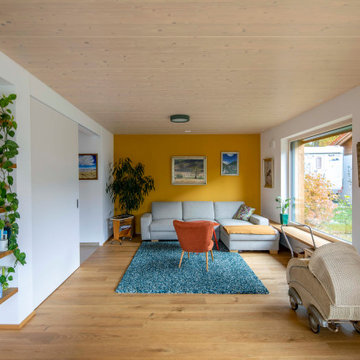
Aufnahmen: Fotograf Michael Voit, Nußdorf
Cette image montre un salon design ouvert avec un mur jaune, un sol en bois brun et un plafond en bois.
Cette image montre un salon design ouvert avec un mur jaune, un sol en bois brun et un plafond en bois.
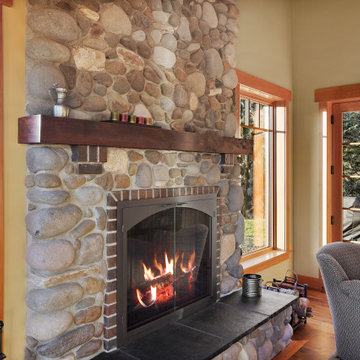
This custom home, sitting above the City within the hills of Corvallis, was carefully crafted with attention to the smallest detail. The homeowners came to us with a vision of their dream home, and it was all hands on deck between the G. Christianson team and our Subcontractors to create this masterpiece! Each room has a theme that is unique and complementary to the essence of the home, highlighted in the Swamp Bathroom and the Dogwood Bathroom. The home features a thoughtful mix of materials, using stained glass, tile, art, wood, and color to create an ambiance that welcomes both the owners and visitors with warmth. This home is perfect for these homeowners, and fits right in with the nature surrounding the home!
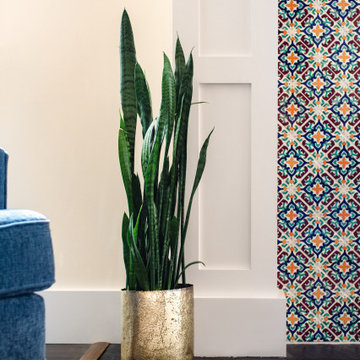
A living inspired by the client's travels and a desire to bring the colour and pattern into their living space.
Exemple d'un salon méditerranéen en bois de taille moyenne et fermé avec un mur jaune, un sol en bois brun, une cheminée standard, un manteau de cheminée en carrelage, un sol marron et un plafond en bois.
Exemple d'un salon méditerranéen en bois de taille moyenne et fermé avec un mur jaune, un sol en bois brun, une cheminée standard, un manteau de cheminée en carrelage, un sol marron et un plafond en bois.
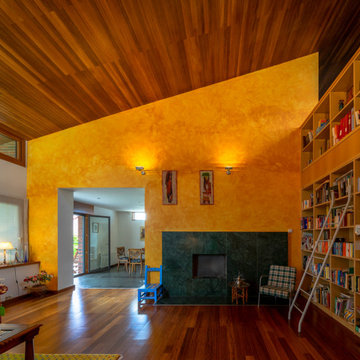
Inspiration pour un salon design avec une bibliothèque ou un coin lecture, un mur jaune, un sol en bois brun, une cheminée standard, un manteau de cheminée en pierre, aucun téléviseur et un plafond en bois.
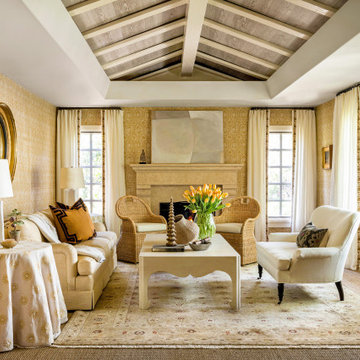
Cette photo montre un salon fermé avec un mur jaune, moquette, une cheminée standard, aucun téléviseur, un sol beige, poutres apparentes, un plafond décaissé, un plafond voûté, un plafond en bois et du papier peint.
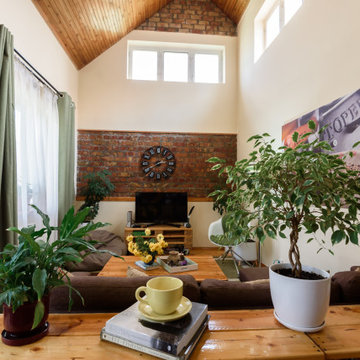
Réalisation d'un petit salon mansardé ou avec mezzanine avec un mur jaune, parquet clair, aucune cheminée, un téléviseur indépendant, un plafond en bois et un mur en parement de brique.
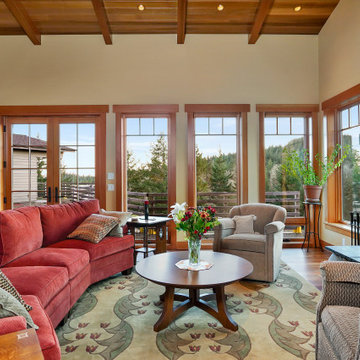
This custom home, sitting above the City within the hills of Corvallis, was carefully crafted with attention to the smallest detail. The homeowners came to us with a vision of their dream home, and it was all hands on deck between the G. Christianson team and our Subcontractors to create this masterpiece! Each room has a theme that is unique and complementary to the essence of the home, highlighted in the Swamp Bathroom and the Dogwood Bathroom. The home features a thoughtful mix of materials, using stained glass, tile, art, wood, and color to create an ambiance that welcomes both the owners and visitors with warmth. This home is perfect for these homeowners, and fits right in with the nature surrounding the home!
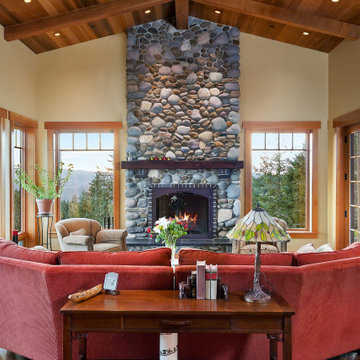
This custom home, sitting above the City within the hills of Corvallis, was carefully crafted with attention to the smallest detail. The homeowners came to us with a vision of their dream home, and it was all hands on deck between the G. Christianson team and our Subcontractors to create this masterpiece! Each room has a theme that is unique and complementary to the essence of the home, highlighted in the Swamp Bathroom and the Dogwood Bathroom. The home features a thoughtful mix of materials, using stained glass, tile, art, wood, and color to create an ambiance that welcomes both the owners and visitors with warmth. This home is perfect for these homeowners, and fits right in with the nature surrounding the home!
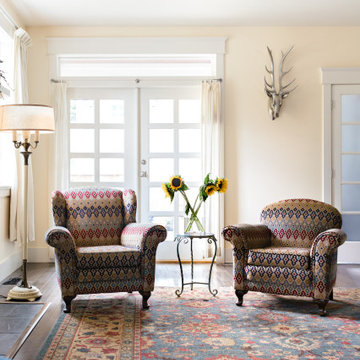
A living inspired by the client's travels and a desire to bring the colour and pattern into their living space.
Exemple d'un salon méditerranéen en bois de taille moyenne et fermé avec un mur jaune, un sol en bois brun, une cheminée standard, un manteau de cheminée en carrelage, un sol marron et un plafond en bois.
Exemple d'un salon méditerranéen en bois de taille moyenne et fermé avec un mur jaune, un sol en bois brun, une cheminée standard, un manteau de cheminée en carrelage, un sol marron et un plafond en bois.
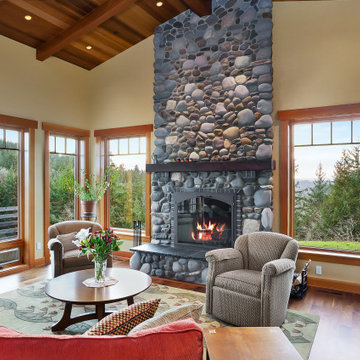
This custom home, sitting above the City within the hills of Corvallis, was carefully crafted with attention to the smallest detail. The homeowners came to us with a vision of their dream home, and it was all hands on deck between the G. Christianson team and our Subcontractors to create this masterpiece! Each room has a theme that is unique and complementary to the essence of the home, highlighted in the Swamp Bathroom and the Dogwood Bathroom. The home features a thoughtful mix of materials, using stained glass, tile, art, wood, and color to create an ambiance that welcomes both the owners and visitors with warmth. This home is perfect for these homeowners, and fits right in with the nature surrounding the home!
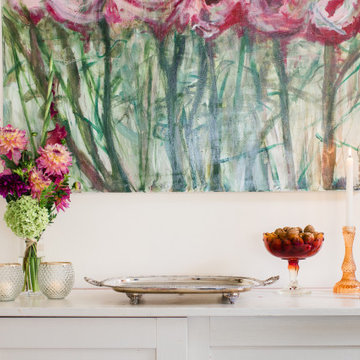
A living inspired by the client's travels and a desire to bring the colour and pattern into their living space.
Idée de décoration pour un salon méditerranéen en bois de taille moyenne et fermé avec un mur jaune, un sol en bois brun, une cheminée standard, un manteau de cheminée en carrelage, un sol marron et un plafond en bois.
Idée de décoration pour un salon méditerranéen en bois de taille moyenne et fermé avec un mur jaune, un sol en bois brun, une cheminée standard, un manteau de cheminée en carrelage, un sol marron et un plafond en bois.
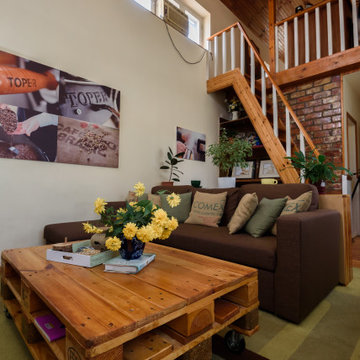
Former Roastery turned into a guest house. All the furniture is made from hard wood, and some of it is from European pallets. The pictures are done and printed on a canvas at the same location when it used to be a roastery.
Idées déco de salons avec un mur jaune et un plafond en bois
1