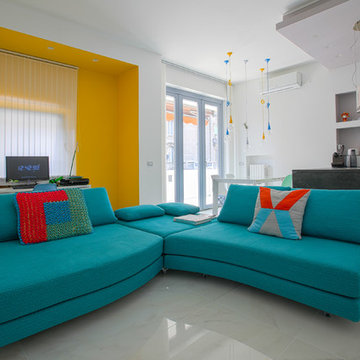Idées déco de salons avec un mur jaune et un sol gris
Trier par :
Budget
Trier par:Populaires du jour
1 - 20 sur 145 photos

in questo piacevole soggiorno trova posto un piccolo angolo cottura che si sa trasformare in zona tv. il divano letto rende questo spazio utilizzabile anche come seconda camera da letto

Ochre plaster fireplace design with stone mosaic tile mantle and hearth. Exposed wood beams and wood ceiling treatment for a warm look.
Aménagement d'un salon sud-ouest américain avec un mur jaune, sol en béton ciré, une cheminée d'angle, un manteau de cheminée en carrelage, un sol gris et un plafond en bois.
Aménagement d'un salon sud-ouest américain avec un mur jaune, sol en béton ciré, une cheminée d'angle, un manteau de cheminée en carrelage, un sol gris et un plafond en bois.

In early 2002 Vetter Denk Architects undertook the challenge to create a highly designed affordable home. Working within the constraints of a narrow lake site, the Aperture House utilizes a regimented four-foot grid and factory prefabricated panels. Construction was completed on the home in the Fall of 2002.
The Aperture House derives its name from the expansive walls of glass at each end framing specific outdoor views – much like the aperture of a camera. It was featured in the March 2003 issue of Milwaukee Magazine and received a 2003 Honor Award from the Wisconsin Chapter of the AIA. Vetter Denk Architects is pleased to present the Aperture House – an award-winning home of refined elegance at an affordable price.
Overview
Moose Lake
Size
2 bedrooms, 3 bathrooms, recreation room
Completion Date
2004
Services
Architecture, Interior Design, Landscape Architecture
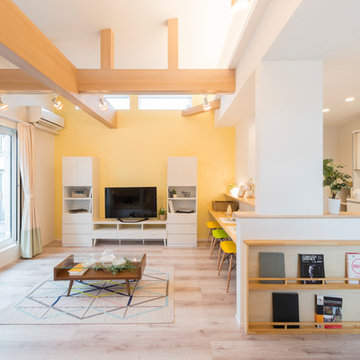
Réalisation d'un salon nordique avec un mur jaune, un téléviseur indépendant, un sol gris et parquet clair.
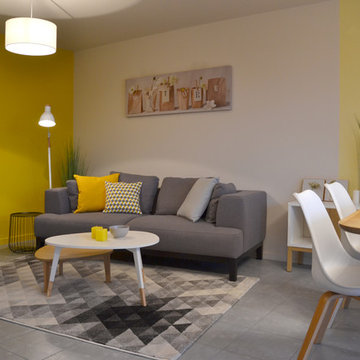
sublissimmo
appartement témoin
Réalisation d'un salon design de taille moyenne et fermé avec un mur jaune, un sol en carrelage de céramique, aucune cheminée, un téléviseur indépendant et un sol gris.
Réalisation d'un salon design de taille moyenne et fermé avec un mur jaune, un sol en carrelage de céramique, aucune cheminée, un téléviseur indépendant et un sol gris.
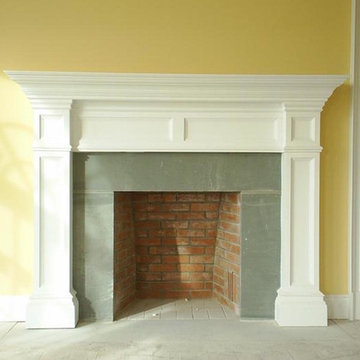
Inspiration pour un salon traditionnel de taille moyenne et ouvert avec un mur jaune, une cheminée standard, un manteau de cheminée en métal, une salle de réception, sol en béton ciré, aucun téléviseur et un sol gris.
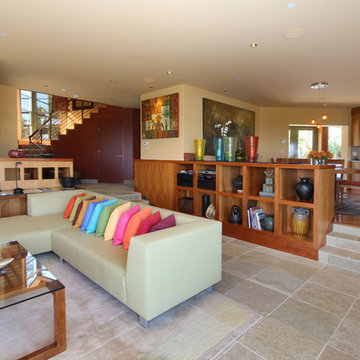
Genia Barnes
Inspiration pour un grand salon méditerranéen ouvert avec une salle de réception, un mur jaune, un sol en carrelage de céramique, une cheminée standard, un manteau de cheminée en métal, un téléviseur fixé au mur et un sol gris.
Inspiration pour un grand salon méditerranéen ouvert avec une salle de réception, un mur jaune, un sol en carrelage de céramique, une cheminée standard, un manteau de cheminée en métal, un téléviseur fixé au mur et un sol gris.

Living space is a convergence of color and eclectic modern furnishings - Architect: HAUS | Architecture For Modern Lifestyles - Builder: WERK | Building Modern - Photo: HAUS
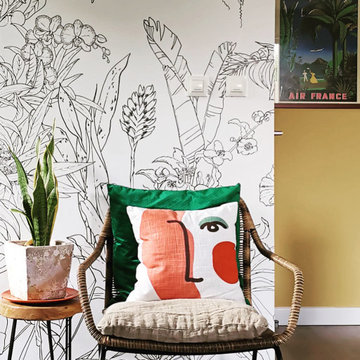
Afin de dynamiser ce grand espace ouvert : Salon, Salle à manger, cuisine et entrée, nous avons opté pour différentes peintures et un pan de mur en papier peint pour bien définir les différents espaces.
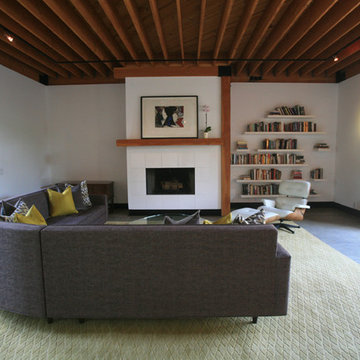
JL Interiors is a LA-based creative/diverse firm that specializes in residential interiors. JL Interiors empowers homeowners to design their dream home that they can be proud of! The design isn’t just about making things beautiful; it’s also about making things work beautifully. Contact us for a free consultation Hello@JLinteriors.design _ 310.390.6849_ www.JLinteriors.design
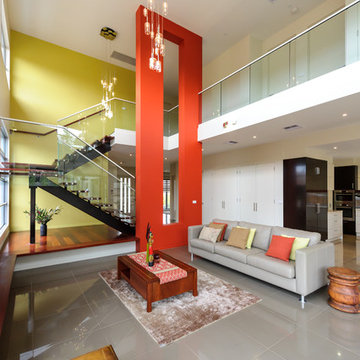
Photo: VStyle + Imagery
Réalisation d'un grand salon design ouvert avec un mur jaune, un sol en carrelage de porcelaine, un sol gris et un escalier.
Réalisation d'un grand salon design ouvert avec un mur jaune, un sol en carrelage de porcelaine, un sol gris et un escalier.
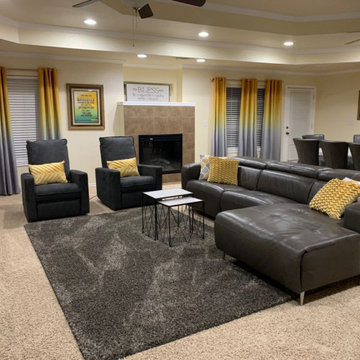
A bright, cosy & warm contemporary family lounge in tones of grey and yellow
Idées déco pour un grand salon gris et jaune contemporain ouvert avec un mur jaune, un sol gris, moquette, une cheminée standard et un manteau de cheminée en carrelage.
Idées déco pour un grand salon gris et jaune contemporain ouvert avec un mur jaune, un sol gris, moquette, une cheminée standard et un manteau de cheminée en carrelage.
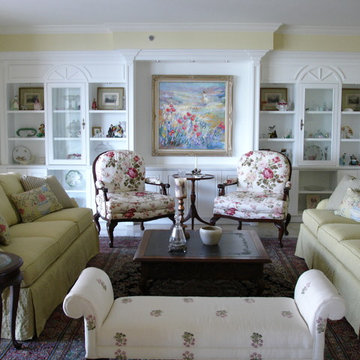
Réalisation d'un grand salon victorien fermé avec une salle de réception, un mur jaune, un sol en carrelage de céramique, aucune cheminée, aucun téléviseur et un sol gris.

Construction d'une maison individuelle au style contemporain.
La pièce de vie au volume généreux se prolonge sur une agréable terrasse ensoleillée...
Construction d'une maison individuelle de 101 M²
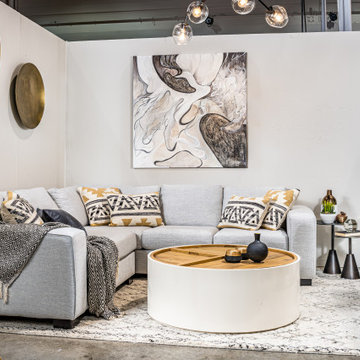
Global inspired patterns create the mood for this living room space. The coffee table provides additional hidden storage with re-moveable wood tray tops. The narrow depth bookcase is ideal for small spaces and can be attached to the wall for safety.
Photo: Caydence Photography
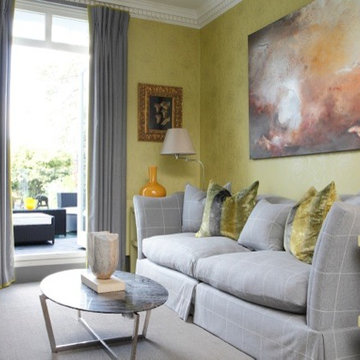
A large squashy Andrew Martin sofa is the comfort zone for watching TV in this otherwise formal room . We designed the lacquered side tables for display and books. Floor lamps behind keep the surfaces clear. French doors lead out on to a sunny raised terrace.
Photo credit : James Balston
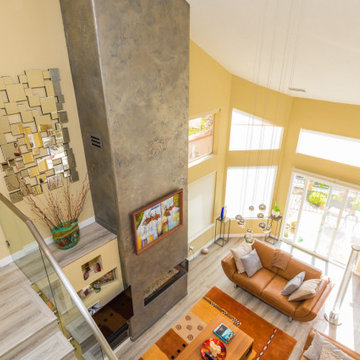
A custom fireplace finish created by Alex Chuikou of AADesignCA in the living room. Read more about this fireplace: https://www.europeancabinets.com/news/stress-free-home-remodeling-begins-with-trust/
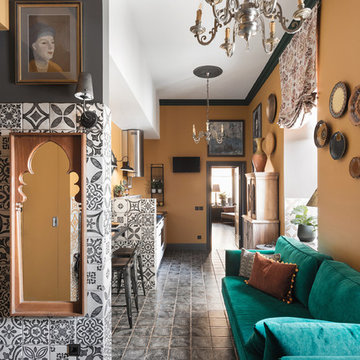
Дизайнер Марина Чернова
Фотограф Дмитрий Цыренщиков
Квартира 54 м в старом центре Петербурга - для временного проживания хозяев или их гостей.
Idée de décoration pour un petit salon méditerranéen ouvert avec un mur jaune, un sol en carrelage de céramique, un sol gris et une salle de réception.
Idée de décoration pour un petit salon méditerranéen ouvert avec un mur jaune, un sol en carrelage de céramique, un sol gris et une salle de réception.

Indoor-Outdoor fireplace features side-reveal detail for hidden storage - Architect: HAUS | Architecture For Modern Lifestyles - Builder: WERK | Building Modern - Photo: HAUS
Idées déco de salons avec un mur jaune et un sol gris
1
