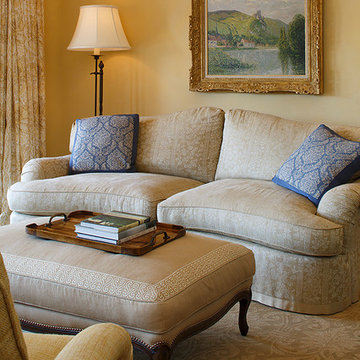Idées déco de salons avec un mur jaune
Trier par :
Budget
Trier par:Populaires du jour
1 - 20 sur 10 827 photos
1 sur 2
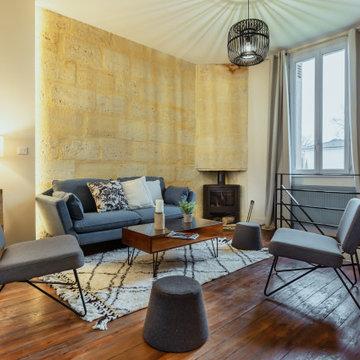
Aménagement d'un séjour dans une maison ancienne.
Inspiration pour un grand salon méditerranéen ouvert avec un mur jaune, parquet foncé, aucune cheminée, aucun téléviseur et un sol marron.
Inspiration pour un grand salon méditerranéen ouvert avec un mur jaune, parquet foncé, aucune cheminée, aucun téléviseur et un sol marron.
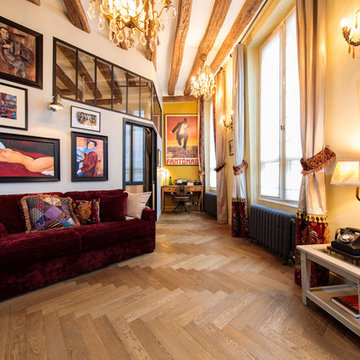
Romain Guédé pour Emois & Bois
Aménagement d'un salon industriel de taille moyenne avec un sol en bois brun, un sol marron, un mur jaune et éclairage.
Aménagement d'un salon industriel de taille moyenne avec un sol en bois brun, un sol marron, un mur jaune et éclairage.
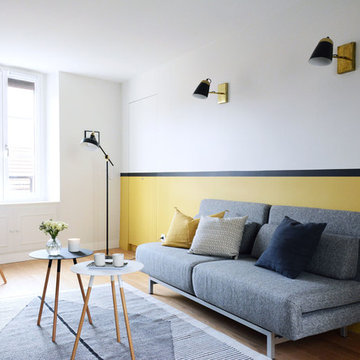
Cet appartement vétuste avait besoin d’une transformation radicale ! Sols, murs et plafonds étaient abîmés et plus du tout d’équerre, quant à la déco, elle était plus que vintage avec ses papiers peints et peintures défraîchis. Tout a été revu intégralement : le plan, les matériaux et équipements et le style. Le résultat est spectaculaire. Des menuiseries sur mesure dans l’entrée, la cuisine et la pièce à vivre ont permis d’intégrer beaucoup de rangements en optimisant chaque centimètre carré.
Joanna Zielinska

Rett Peek
Réalisation d'un salon bohème de taille moyenne et fermé avec un mur jaune, un manteau de cheminée en carrelage, un sol en bois brun, une cheminée standard et un sol marron.
Réalisation d'un salon bohème de taille moyenne et fermé avec un mur jaune, un manteau de cheminée en carrelage, un sol en bois brun, une cheminée standard et un sol marron.

A cast stone fireplace surround and mantel add subtle texture to this neutral, traditionally furnished living room. Soft touches of aqua bring the outdoors in. Interior Designer: Catherine Walters Interiors © Deborah Scannell Photography
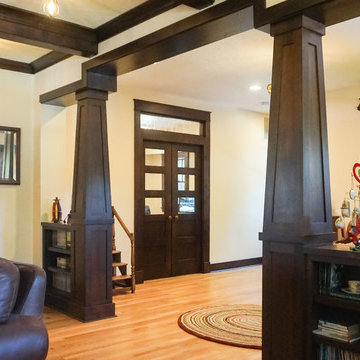
Idées déco pour un salon craftsman de taille moyenne et fermé avec une bibliothèque ou un coin lecture, un mur jaune, un sol en bois brun et aucun téléviseur.
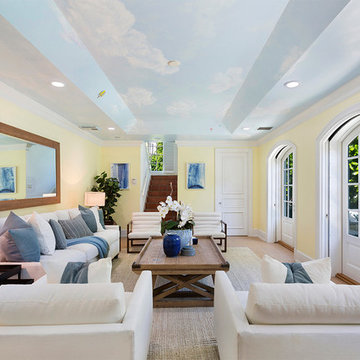
Idée de décoration pour un salon tradition avec une salle de réception, un mur jaune et un sol beige.
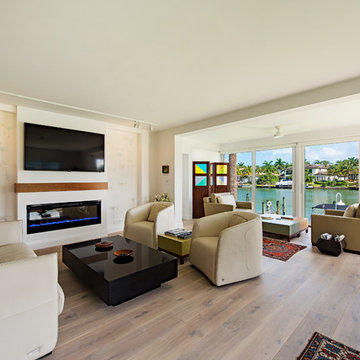
Cette image montre un salon design de taille moyenne et ouvert avec un mur jaune, un sol en bois brun, une cheminée ribbon, un téléviseur fixé au mur, un sol marron et un manteau de cheminée en plâtre.
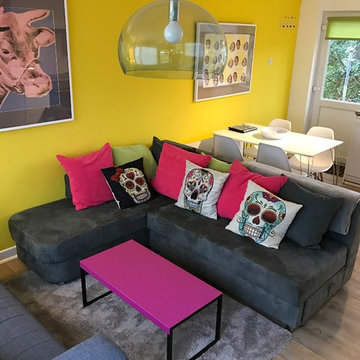
groovy little sofa
Inspiration pour un petit salon bohème ouvert avec un mur jaune et un sol en vinyl.
Inspiration pour un petit salon bohème ouvert avec un mur jaune et un sol en vinyl.
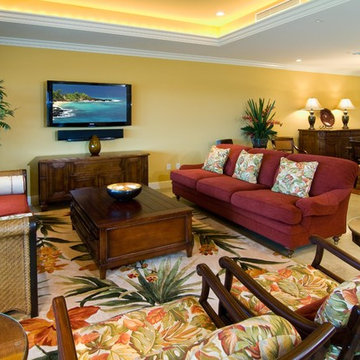
Interior Design Solutions
www.idsmaui.com
Greg Hoxsie Photography, Today Magazine, LLC
Cette image montre un salon ethnique ouvert avec un mur jaune, un sol en calcaire et un téléviseur fixé au mur.
Cette image montre un salon ethnique ouvert avec un mur jaune, un sol en calcaire et un téléviseur fixé au mur.

Exemple d'un salon chic de taille moyenne et ouvert avec parquet clair, une cheminée standard, un manteau de cheminée en bois, un téléviseur encastré, une salle de réception, un mur jaune et un sol marron.

Idées déco pour un grand salon moderne ouvert avec une salle de réception, un mur jaune, sol en béton ciré, une cheminée ribbon, un manteau de cheminée en plâtre, aucun téléviseur et un sol noir.
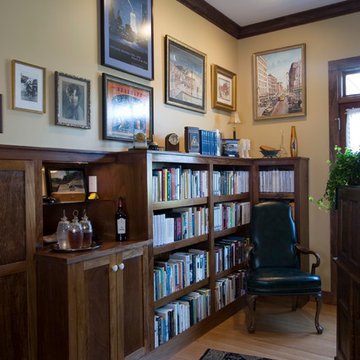
Exemple d'un petit salon chic fermé avec une bibliothèque ou un coin lecture, un mur jaune, un sol en bois brun, aucune cheminée et aucun téléviseur.
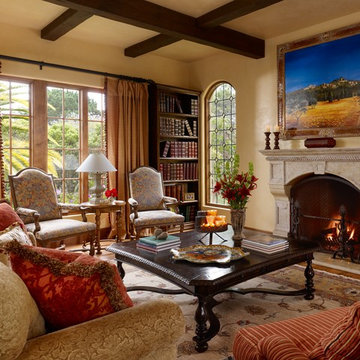
This lovely home began as a complete remodel to a 1960 era ranch home. Warm, sunny colors and traditional details fill every space. The colorful gazebo overlooks the boccii court and a golf course. Shaded by stately palms, the dining patio is surrounded by a wrought iron railing. Hand plastered walls are etched and styled to reflect historical architectural details. The wine room is located in the basement where a cistern had been.
Project designed by Susie Hersker’s Scottsdale interior design firm Design Directives. Design Directives is active in Phoenix, Paradise Valley, Cave Creek, Carefree, Sedona, and beyond.
For more about Design Directives, click here: https://susanherskerasid.com/

© Image / Dennis Krukowski
Inspiration pour un salon traditionnel de taille moyenne et fermé avec un mur jaune, un sol en bois brun, aucune cheminée et un téléviseur dissimulé.
Inspiration pour un salon traditionnel de taille moyenne et fermé avec un mur jaune, un sol en bois brun, aucune cheminée et un téléviseur dissimulé.

Morningside Architect, LLP
Structural Engineer: Structural Consulting Co. Inc.
Photographer: Rick Gardner Photography
Cette image montre un grand salon chalet ouvert avec un mur jaune, tomettes au sol, aucune cheminée et un téléviseur encastré.
Cette image montre un grand salon chalet ouvert avec un mur jaune, tomettes au sol, aucune cheminée et un téléviseur encastré.
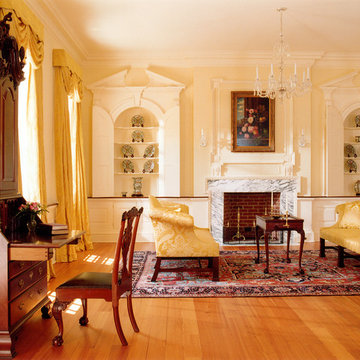
Gordon Beall photographer
Exemple d'un salon chic fermé avec une salle de réception, un mur jaune, un sol en bois brun, une cheminée standard et un manteau de cheminée en pierre.
Exemple d'un salon chic fermé avec une salle de réception, un mur jaune, un sol en bois brun, une cheminée standard et un manteau de cheminée en pierre.
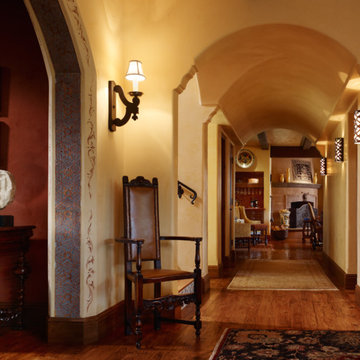
This lovely home began as a complete remodel to a 1960 era ranch home. Warm, sunny colors and traditional details fill every space. The colorful gazebo overlooks the boccii court and a golf course. Shaded by stately palms, the dining patio is surrounded by a wrought iron railing. Hand plastered walls are etched and styled to reflect historical architectural details. The wine room is located in the basement where a cistern had been.
Project designed by Susie Hersker’s Scottsdale interior design firm Design Directives. Design Directives is active in Phoenix, Paradise Valley, Cave Creek, Carefree, Sedona, and beyond.
For more about Design Directives, click here: https://susanherskerasid.com/

The living room showcases such loft-inspired elements as exposed trusses, clerestory windows and a slanting ceiling. Wood accents, including the white oak ceiling and eucalyptus-veneer entertainment center, lend earthiness. Family-friendly, low-profile furnishings in a cozy cluster reflect the homeowners’ preference for organic Contemporary design.
Featured in the November 2008 issue of Phoenix Home & Garden, this "magnificently modern" home is actually a suburban loft located in Arcadia, a neighborhood formerly occupied by groves of orange and grapefruit trees in Phoenix, Arizona. The home, designed by architect C.P. Drewett, offers breathtaking views of Camelback Mountain from the entire main floor, guest house, and pool area. These main areas "loft" over a basement level featuring 4 bedrooms, a guest room, and a kids' den. Features of the house include white-oak ceilings, exposed steel trusses, Eucalyptus-veneer cabinetry, honed Pompignon limestone, concrete, granite, and stainless steel countertops. The owners also enlisted the help of Interior Designer Sharon Fannin. The project was built by Sonora West Development of Scottsdale, AZ.
Idées déco de salons avec un mur jaune
1
