Idées déco de salons avec un mur marron et un sol en bois brun
Trier par :
Budget
Trier par:Populaires du jour
1 - 20 sur 3 635 photos
1 sur 3
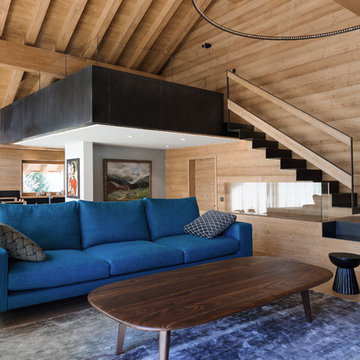
Inspiration pour un salon chalet avec un mur marron, un sol en bois brun et un sol marron.

Aménagement d'un salon montagne en bois avec un mur marron, un sol en bois brun, un sol marron, poutres apparentes et un plafond en bois.
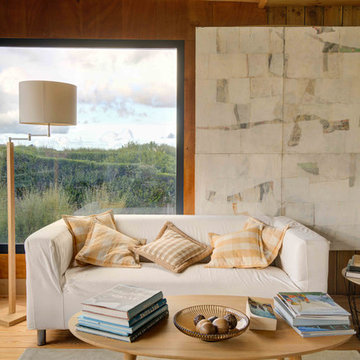
Inspiration pour un salon marin avec un mur marron, un sol en bois brun et un sol marron.

Fabulous 17' tall fireplace with 4-way quad book matched onyx. Pattern matches on sides and hearth, as well as when TV doors are open.
venetian plaster walls, wood ceiling, hardwood floor with stone tile border, Petrified wood coffee table, custom hand made rug,
Slab stone fabrication by Stockett Tile and Granite
Architecture: Kilbane Architects, Scottsdale
Contractor: Joel Detar
Sculpture: Slater Sculpture, Phoenix
Interior Design: Susie Hersker and Elaine Ryckman
Project designed by Susie Hersker’s Scottsdale interior design firm Design Directives. Design Directives is active in Phoenix, Paradise Valley, Cave Creek, Carefree, Sedona, and beyond.
For more about Design Directives, click here: https://susanherskerasid.com/
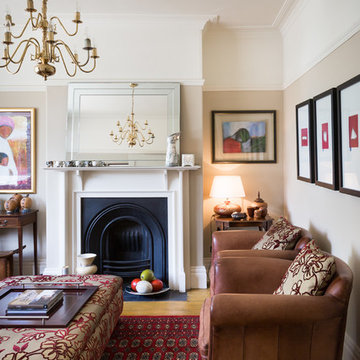
24mm Photography
Aménagement d'un salon éclectique de taille moyenne et fermé avec une salle de réception, un mur marron, un sol en bois brun, une cheminée standard et aucun téléviseur.
Aménagement d'un salon éclectique de taille moyenne et fermé avec une salle de réception, un mur marron, un sol en bois brun, une cheminée standard et aucun téléviseur.
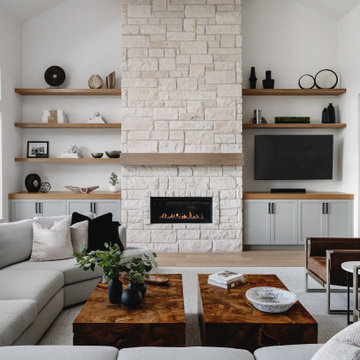
Cette image montre un salon traditionnel ouvert avec un mur marron, un sol en bois brun, une cheminée ribbon, un manteau de cheminée en pierre, un téléviseur fixé au mur et un sol marron.

VPC’s featured Custom Home Project of the Month for March is the spectacular Mountain Modern Lodge. With six bedrooms, six full baths, and two half baths, this custom built 11,200 square foot timber frame residence exemplifies breathtaking mountain luxury.
The home borrows inspiration from its surroundings with smooth, thoughtful exteriors that harmonize with nature and create the ultimate getaway. A deck constructed with Brazilian hardwood runs the entire length of the house. Other exterior design elements include both copper and Douglas Fir beams, stone, standing seam metal roofing, and custom wire hand railing.
Upon entry, visitors are introduced to an impressively sized great room ornamented with tall, shiplap ceilings and a patina copper cantilever fireplace. The open floor plan includes Kolbe windows that welcome the sweeping vistas of the Blue Ridge Mountains. The great room also includes access to the vast kitchen and dining area that features cabinets adorned with valances as well as double-swinging pantry doors. The kitchen countertops exhibit beautifully crafted granite with double waterfall edges and continuous grains.
VPC’s Modern Mountain Lodge is the very essence of sophistication and relaxation. Each step of this contemporary design was created in collaboration with the homeowners. VPC Builders could not be more pleased with the results of this custom-built residence.
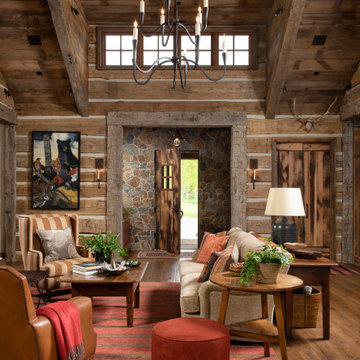
Réalisation d'un salon chalet avec une salle de réception, un mur marron et un sol en bois brun.
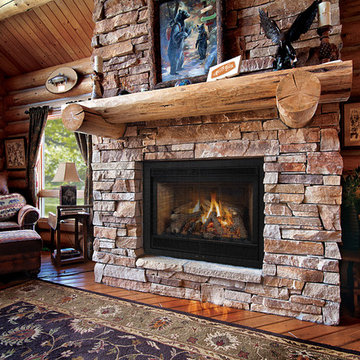
Réalisation d'un salon chalet de taille moyenne et ouvert avec une salle de réception, un mur marron, un sol en bois brun, une cheminée standard, un manteau de cheminée en pierre, aucun téléviseur et un sol marron.
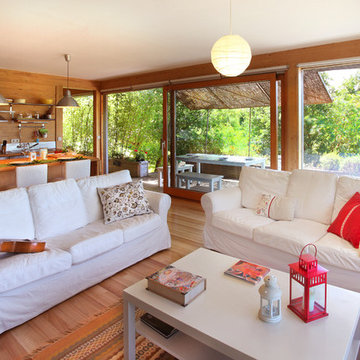
Los muebles de tonos claros contribuyen a dar la sensación de amplitud, además de reflejar la luz en todas las direcciones, aumentando así el confort visual del interior de esta casa original.
© Rusticasa
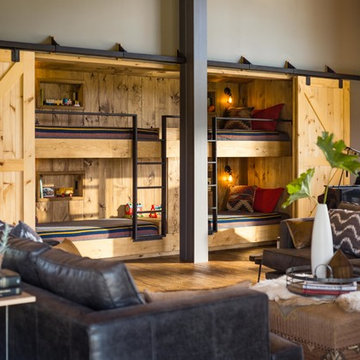
Jim Westphalen
Inspiration pour un grand salon minimaliste ouvert avec une salle de réception, un mur marron, un sol en bois brun, aucun téléviseur, un sol marron et éclairage.
Inspiration pour un grand salon minimaliste ouvert avec une salle de réception, un mur marron, un sol en bois brun, aucun téléviseur, un sol marron et éclairage.
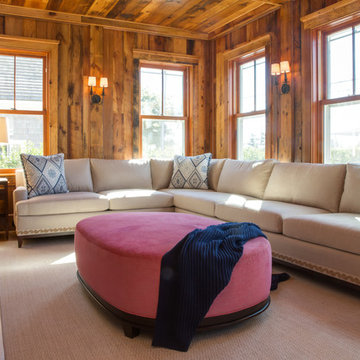
Cary Hazlegrove Photography
Réalisation d'un grand salon marin fermé avec une salle de réception, un mur marron, un sol en bois brun, aucune cheminée, aucun téléviseur et un sol marron.
Réalisation d'un grand salon marin fermé avec une salle de réception, un mur marron, un sol en bois brun, aucune cheminée, aucun téléviseur et un sol marron.
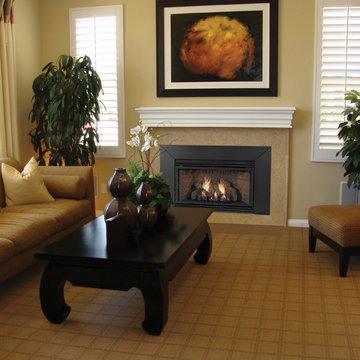
Idées déco pour un salon classique de taille moyenne et fermé avec une salle de réception, un mur marron, un sol en bois brun, une cheminée standard, un manteau de cheminée en carrelage, aucun téléviseur et un sol marron.
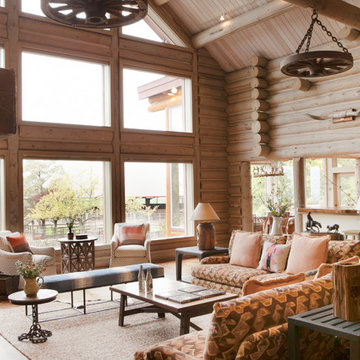
Julie Mikos
Aménagement d'un grand salon campagne ouvert avec un sol en bois brun, une salle de réception, un mur marron, une cheminée standard, un manteau de cheminée en pierre et un sol marron.
Aménagement d'un grand salon campagne ouvert avec un sol en bois brun, une salle de réception, un mur marron, une cheminée standard, un manteau de cheminée en pierre et un sol marron.
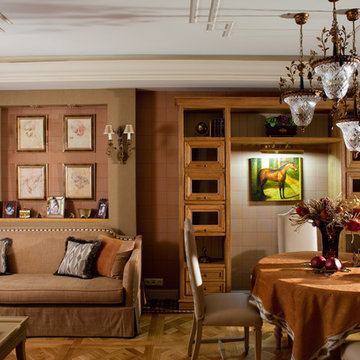
фотограф Кирилл Овчинников
Idées déco pour un salon classique ouvert avec un mur marron, un sol en bois brun et une salle de réception.
Idées déco pour un salon classique ouvert avec un mur marron, un sol en bois brun et une salle de réception.
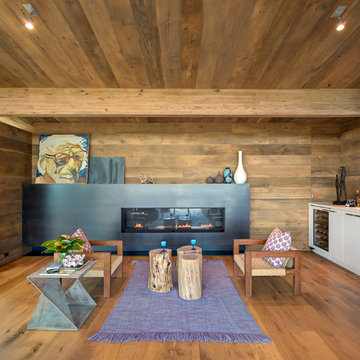
Bates Masi Architects LLC
Inspiration pour un salon design avec un mur marron, un sol en bois brun, une cheminée ribbon, aucun téléviseur et un bar de salon.
Inspiration pour un salon design avec un mur marron, un sol en bois brun, une cheminée ribbon, aucun téléviseur et un bar de salon.
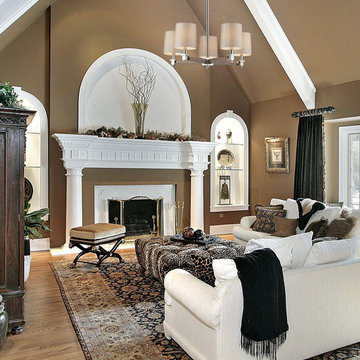
he Jorgenson Collection stylishly bridges the gap between mid-century modern furniture design and lighting. This collection was designed using solid wood that emulates the tapered angle of fine furniture legs and angular metalwork that compliments its sleek style. This collection is offered in two color tone combinations. Select from taupe wood, polished nickel metalwork & champagne fabric shades or mahogany finished wood, satin brass metalwork & tan crosshatch textured linen shades.
Measurements and Information:
Width 40"
Depth 24"
Body height 11"
Includes (1) 6" and (2) 12" downrods
4 Lights
Accommodates 75 watt medium base light bulbs (not included)
Polished nickel finished metal accents
Taupe finished wood body
Champagne fabric shades
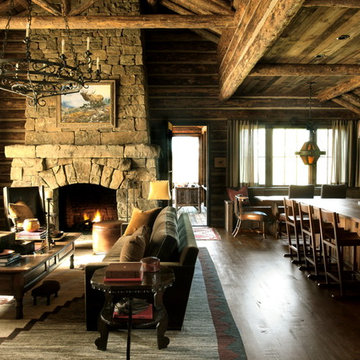
Idées déco pour un grand salon montagne ouvert avec un mur marron, un sol en bois brun, une cheminée standard, un manteau de cheminée en pierre et aucun téléviseur.

Réalisation d'un salon tradition avec une salle de réception, un mur marron, aucune cheminée, un sol en bois brun, un sol marron et éclairage.
Idées déco de salons avec un mur marron et un sol en bois brun
1
