Idées déco de salons avec un mur marron et un sol en travertin
Trier par :
Budget
Trier par:Populaires du jour
1 - 20 sur 98 photos
1 sur 3

Artistically Tuscan
Francesca called me, nearly 13 years ago, as she had seen one of our ads in the Orange County Living Magazine. In that particular ad, she fell in love with the mural work our artists had done for another home we designed in Huntington Beach, California. Although this was a newly built home in Portofira Estates neighborhood, in the city of Orange, both she and her husband knew they would eventually add to the existing square footage, making the family room and kitchen much bigger.
We proceeded with designing the house as her time frame and budget proceeded until we completed the entire home.
Then, about 5 years ago, Francesca and her husband decided to move forward with getting their expansion project underway. They moved the walls out in the family room and the kitchen area, creating more space. They also added a game room to the upstairs portion of their home. The results are spectacular!
This family room has a large angular sofa with a shaped wood frame. Two oversized chairs and ottomans on either side of the sofa to create a circular conversation and almost theatre like setting. A warm, wonderful color palette of deep plums, caramels, rich reds, burgundy, calming greens and accents of black make the entire home come together perfectly.
The entertainment center wraps the fireplace and nook shelving as it takes up the entire wall opposite the sofa. The window treatments consist of working balloon shades in a deep plum silk with valances in a rich gold silk featuring wrought iron rods running vertically through the fabric. The treatment frames the stunning panoramic view of all of Orange County.

El Dorado Fireplace Surround
Idée de décoration pour un salon tradition de taille moyenne et fermé avec une salle de réception, un mur marron, un sol en travertin, une cheminée standard, un manteau de cheminée en pierre, un téléviseur encastré et un sol beige.
Idée de décoration pour un salon tradition de taille moyenne et fermé avec une salle de réception, un mur marron, un sol en travertin, une cheminée standard, un manteau de cheminée en pierre, un téléviseur encastré et un sol beige.
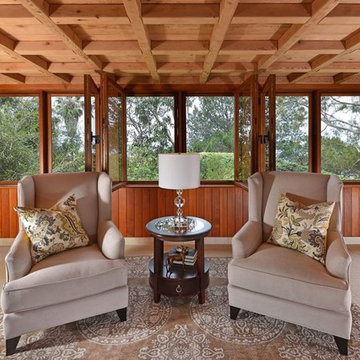
Idée de décoration pour un salon chalet de taille moyenne et fermé avec une salle de réception, un mur marron, un sol en travertin et un sol beige.

Massimo Interiors was engaged to style the interiors of this contemporary Brighton project, for a professional and polished end-result. When styling, my job is to interpret a client’s brief, and come up with ideas and creative concepts for the shoot. The aim was to keep it inviting and warm.
Blessed with a keen eye for aesthetics and details, I was able to successfully capture the best features, angles, and overall atmosphere of this newly built property.
With a knack for bringing a shot to life, I enjoy arranging objects, furniture and products to tell a story, what props to add and what to take away. I make sure that the composition is as complete as possible; that includes art, accessories, textiles and that finishing layer. Here, the introduction of soft finishes, textures, gold accents and rich merlot tones, are a welcome juxtaposition to the hard surfaces.
Sometimes it can be very different how things read on camera versus how they read in real life. I think a lot of finished projects can often feel bare if you don’t have things like books, textiles, objects, and my absolute favourite, fresh flowers.
I am very adept at working closely with photographers to get the right shot, yet I control most of the styling, and let the photographer focus on getting the shot. Despite the intricate logistics behind the scenes, not only on shoot days but also those prep days and return days too, the final photos are a testament to creativity and hard work.
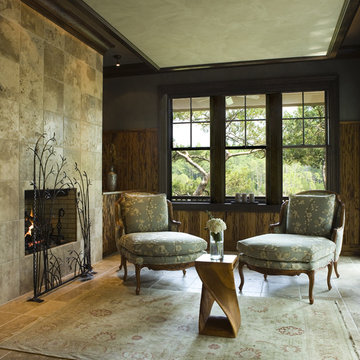
Dixon Dunlap Photography
Inspiration pour un salon ethnique de taille moyenne et fermé avec un mur marron, un sol en travertin, une cheminée standard, un manteau de cheminée en pierre, aucun téléviseur et un sol beige.
Inspiration pour un salon ethnique de taille moyenne et fermé avec un mur marron, un sol en travertin, une cheminée standard, un manteau de cheminée en pierre, aucun téléviseur et un sol beige.
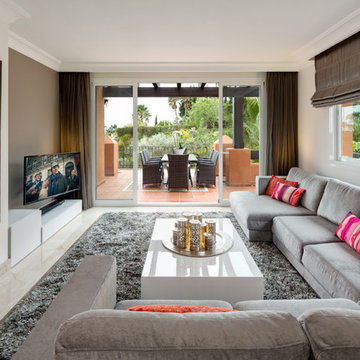
Ambience Home Design S.L.
Réalisation d'un salon design de taille moyenne et fermé avec un mur marron, une salle de réception, un sol en travertin, aucune cheminée et un téléviseur indépendant.
Réalisation d'un salon design de taille moyenne et fermé avec un mur marron, une salle de réception, un sol en travertin, aucune cheminée et un téléviseur indépendant.
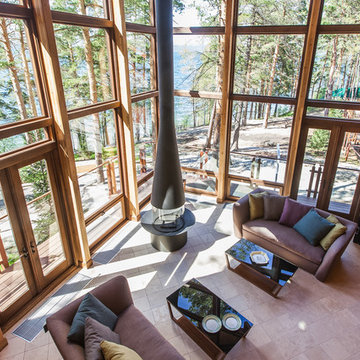
Inspiration pour un grand salon design ouvert avec une salle de réception, un mur marron, un sol en travertin, cheminée suspendue, un manteau de cheminée en métal et un téléviseur fixé au mur.
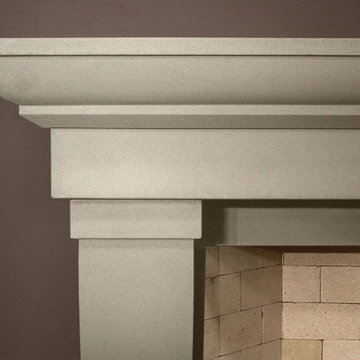
The Berkley DIY Fireplace Mantel
From sophisticated European to SoHo metropolitan, the Berkley is timeless in design and fits into countless motifs. Bring the feel of chic into your office, den, or great room.
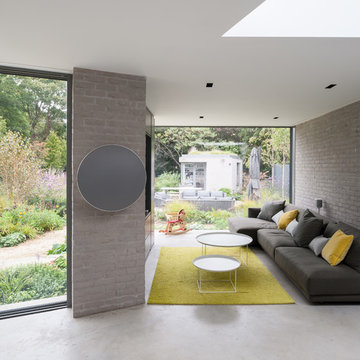
IQ Glass used minimal windows to provide the homeowners with an inside-outside feel, as their existing dwelling had a poor connection to the large underused garden.
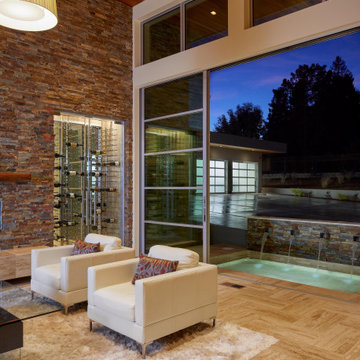
Cette photo montre un très grand salon moderne ouvert avec un bar de salon, un mur marron, un sol en travertin, une cheminée standard, un manteau de cheminée en pierre de parement, un sol beige, un plafond en bois et un mur en pierre.
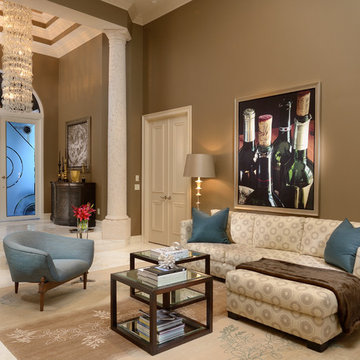
The contrast between the dark walls and lighter furniture create a formal/dramatic ambiance in this living room. Accents in teal blue and sheen ( like glass, mirror, silver and gold) are sprinkled around the room.
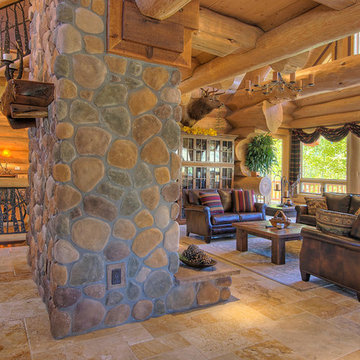
Jeremiah Johnson Log Homes custom western red cedar, Swedish cope, chinked log home
Réalisation d'un salon chalet de taille moyenne et ouvert avec une salle de réception, un mur marron, un sol en travertin, une cheminée standard, un manteau de cheminée en pierre, aucun téléviseur et un sol beige.
Réalisation d'un salon chalet de taille moyenne et ouvert avec une salle de réception, un mur marron, un sol en travertin, une cheminée standard, un manteau de cheminée en pierre, aucun téléviseur et un sol beige.
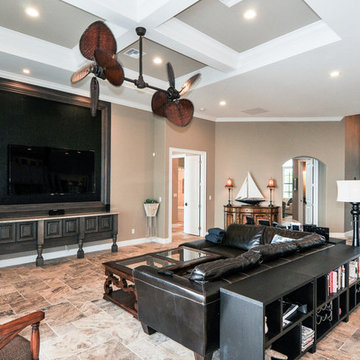
360vtour.net
Idées déco pour un salon méditerranéen de taille moyenne et ouvert avec un mur marron, un téléviseur fixé au mur et un sol en travertin.
Idées déco pour un salon méditerranéen de taille moyenne et ouvert avec un mur marron, un téléviseur fixé au mur et un sol en travertin.
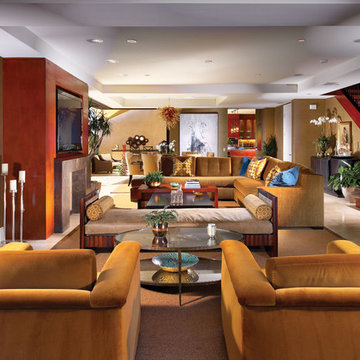
Idées déco pour un salon moderne de taille moyenne et ouvert avec un mur marron, un sol en travertin, une cheminée standard, un manteau de cheminée en pierre et un téléviseur fixé au mur.
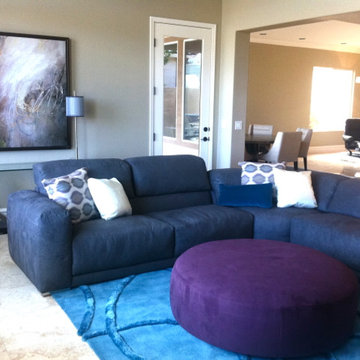
Cette image montre un salon design de taille moyenne et ouvert avec un mur marron, un sol en travertin et un sol beige.
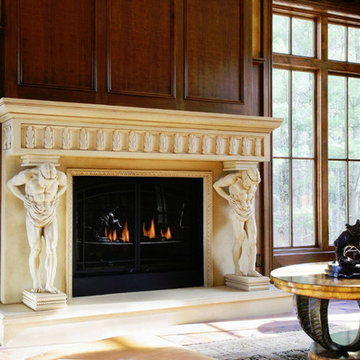
Aménagement d'un salon victorien de taille moyenne et fermé avec une salle de réception, un mur marron, un sol en travertin, une cheminée standard, un manteau de cheminée en pierre, aucun téléviseur et un sol beige.
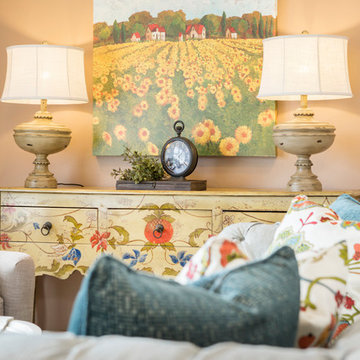
A 700 square foot space in the city gets a farmhouse makeover while preserving the clients’ love for all things colorfully eclectic and showcasing their favorite flea market finds! Featuring an entry way, living room, dining room and great room, the entire design and color scheme was inspired by the clients’ nostalgic painting of East Coast sunflower fields and a vintage console in bold colors.
Shown in this Photo: the two pieces that inspired the entire design! Color and pattern play that steps from the painting to the console and into the custom pillows all anchored by neutral shades in the custom Chesterfield sofa, chairs, paint color and vintage farmhouse lamps and accessories. | Photography Joshua Caldwell.
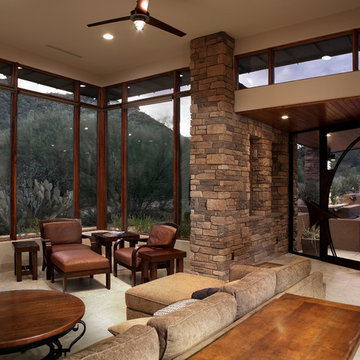
Cette image montre un grand salon sud-ouest américain ouvert avec une salle de réception, un mur marron, un sol en travertin, aucune cheminée, un téléviseur indépendant et un sol marron.
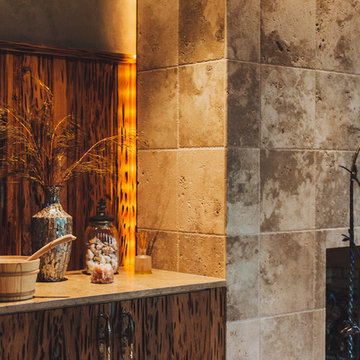
Dixon Dunlap Photography
Cette photo montre un salon exotique de taille moyenne et fermé avec un mur marron, un sol en travertin, une cheminée standard, un manteau de cheminée en pierre, aucun téléviseur et un sol beige.
Cette photo montre un salon exotique de taille moyenne et fermé avec un mur marron, un sol en travertin, une cheminée standard, un manteau de cheminée en pierre, aucun téléviseur et un sol beige.
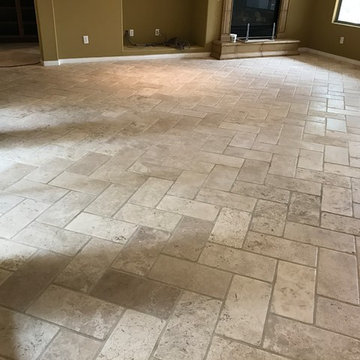
The after picture of the "rug floor". You would never have any idea there was ever a rug down.
Cette photo montre un salon tendance de taille moyenne et fermé avec un mur marron, un sol en travertin, une cheminée standard, un manteau de cheminée en pierre et un sol beige.
Cette photo montre un salon tendance de taille moyenne et fermé avec un mur marron, un sol en travertin, une cheminée standard, un manteau de cheminée en pierre et un sol beige.
Idées déco de salons avec un mur marron et un sol en travertin
1