Idées déco de salons avec un mur marron et un sol gris
Trier par :
Budget
Trier par:Populaires du jour
1 - 20 sur 658 photos
1 sur 3
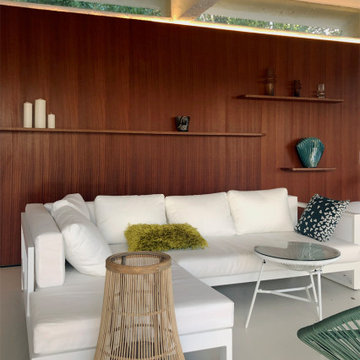
Rénovation d'une maison des années 70
Cette image montre un grand salon design avec un mur marron, un sol en carrelage de porcelaine et un sol gris.
Cette image montre un grand salon design avec un mur marron, un sol en carrelage de porcelaine et un sol gris.
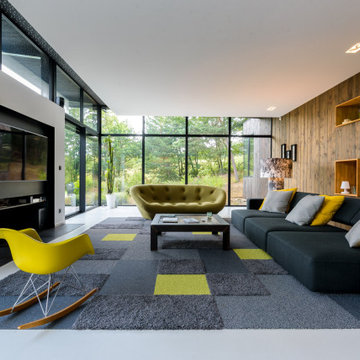
Idées déco pour un salon contemporain avec un mur marron, un téléviseur fixé au mur, un sol gris et canapé noir.

Rénovation d'un appartement - 106m²
Exemple d'un grand salon tendance en bois ouvert avec une bibliothèque ou un coin lecture, un mur marron, un sol en carrelage de céramique, aucune cheminée, un sol gris et un plafond décaissé.
Exemple d'un grand salon tendance en bois ouvert avec une bibliothèque ou un coin lecture, un mur marron, un sol en carrelage de céramique, aucune cheminée, un sol gris et un plafond décaissé.

Basement living room extension with floor to ceiling sliding doors, plywood panelling a stone tile feature wall (with integrated TV) and concrete/wood flooring to create an inside-outside living space.

Михаил Чекалов
Inspiration pour un salon traditionnel avec une salle de réception, un mur marron, moquette, un manteau de cheminée en pierre, un sol gris et une cheminée double-face.
Inspiration pour un salon traditionnel avec une salle de réception, un mur marron, moquette, un manteau de cheminée en pierre, un sol gris et une cheminée double-face.

Cette image montre un très grand salon design ouvert avec un mur marron, sol en béton ciré, un téléviseur encastré et un sol gris.
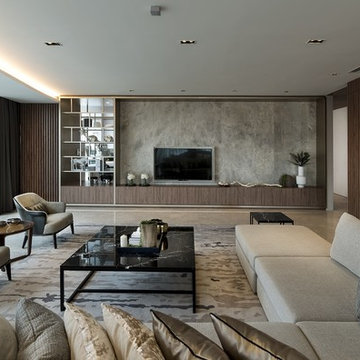
Stone glassed TV feature wall and customized hand tufted carpet all add sophistication and elegance to this very high-end interior.
Réalisation d'un salon design avec un mur marron, un téléviseur fixé au mur et un sol gris.
Réalisation d'un salon design avec un mur marron, un téléviseur fixé au mur et un sol gris.
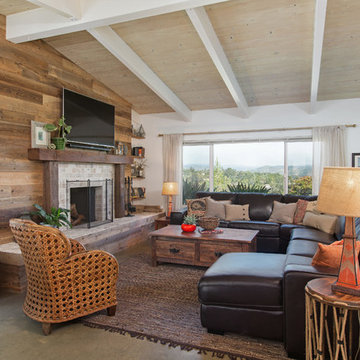
A bright and airy feel was achieved in this beautiful living room by white washing the existing ceiling decking and painting the exposed beams white. The fireplace received a facelift by cladding the outdated stone with reclaimed Driftwood planking and a solid reclaimed Douglas fir mantel by Vintage Timberworks.

The Marrickville Hempcrete house is an exciting project that shows how acoustic requirements for aircraft noise can be met, without compromising on thermal performance and aesthetics.The design challenge was to create a better living space for a family of four without increasing the site coverage.
The existing footprint has not been increased on the ground floor but reconfigured to improve circulation, usability and connection to the backyard. A mere 35 square meters has been added on the first floor. The result is a generous house that provides three bedrooms, a study, two bathrooms, laundry, generous kitchen dining area and outdoor space on a 197.5sqm site.
This is a renovation that incorporates basic passive design principles combined with clients who weren’t afraid to be bold with new materials, texture and colour. Special thanks to a dedicated group of consultants, suppliers and a ambitious builder working collaboratively throughout the process.
Builder
Nick Sowden - Sowden Building
Architect/Designer
Tracy Graham - Connected Design
Photography
Lena Barridge - The Corner Studio

Cette photo montre un salon beige et blanc moderne ouvert avec un mur marron, sol en béton ciré, une cheminée standard, un manteau de cheminée en métal, un téléviseur encastré, un sol gris et du lambris.
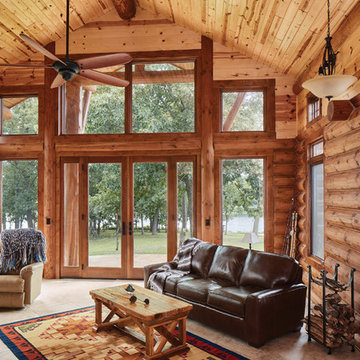
Luxury residence produced by PrecisionCraft Log & Timber Homes; Photo By: David Bader Photography
Réalisation d'un salon chalet de taille moyenne et ouvert avec aucun téléviseur, un mur marron et un sol gris.
Réalisation d'un salon chalet de taille moyenne et ouvert avec aucun téléviseur, un mur marron et un sol gris.

Scott Amundson Photography
Aménagement d'un salon montagne en bois ouvert avec sol en béton ciré, une cheminée standard, un mur marron, un sol gris, un plafond voûté et un plafond en bois.
Aménagement d'un salon montagne en bois ouvert avec sol en béton ciré, une cheminée standard, un mur marron, un sol gris, un plafond voûté et un plafond en bois.
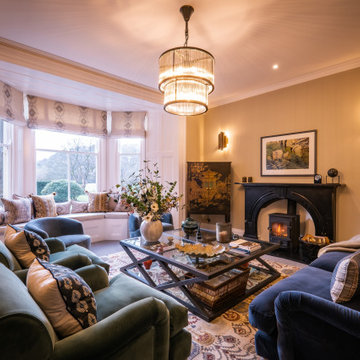
Idée de décoration pour un salon tradition avec un mur marron, moquette, un poêle à bois et un sol gris.
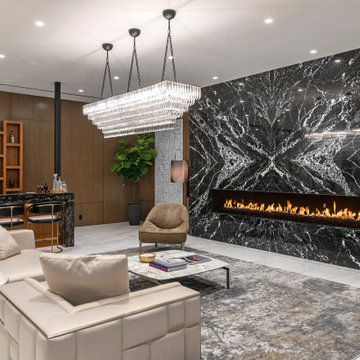
Exemple d'un grand salon tendance ouvert avec un bar de salon, un mur marron, un sol en carrelage de porcelaine, une cheminée ribbon, un manteau de cheminée en carrelage, aucun téléviseur et un sol gris.
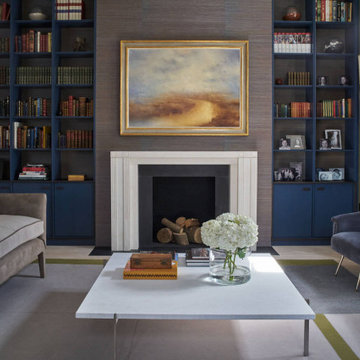
Bespoke blue and black bookshelves and cabinetry.
Idées déco pour un grand salon classique ouvert avec une salle de réception, un mur marron, une cheminée standard, un manteau de cheminée en pierre, aucun téléviseur et un sol gris.
Idées déco pour un grand salon classique ouvert avec une salle de réception, un mur marron, une cheminée standard, un manteau de cheminée en pierre, aucun téléviseur et un sol gris.
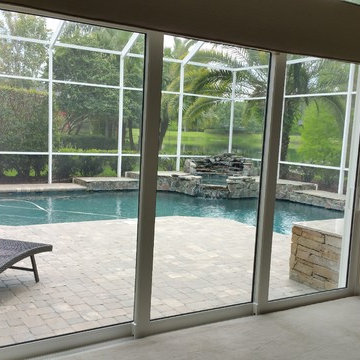
Idée de décoration pour un salon tradition de taille moyenne et ouvert avec un mur marron, moquette, aucune cheminée, un téléviseur indépendant et un sol gris.
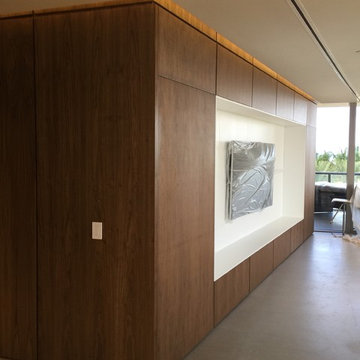
TV stand and wall unit
Inspiration pour un grand salon minimaliste ouvert avec un mur marron, aucune cheminée et un sol gris.
Inspiration pour un grand salon minimaliste ouvert avec un mur marron, aucune cheminée et un sol gris.
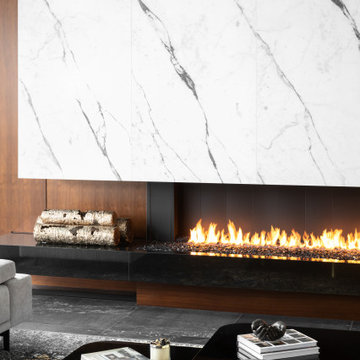
Idées déco pour un grand salon moderne ouvert avec un mur marron, un sol en marbre, une cheminée, un manteau de cheminée en pierre et un sol gris.

All Cedar Log Cabin the beautiful pines of AZ
Photos by Mark Boisclair
Réalisation d'un grand salon chalet ouvert avec un sol en ardoise, une cheminée standard, un manteau de cheminée en pierre, un mur marron, un téléviseur fixé au mur et un sol gris.
Réalisation d'un grand salon chalet ouvert avec un sol en ardoise, une cheminée standard, un manteau de cheminée en pierre, un mur marron, un téléviseur fixé au mur et un sol gris.
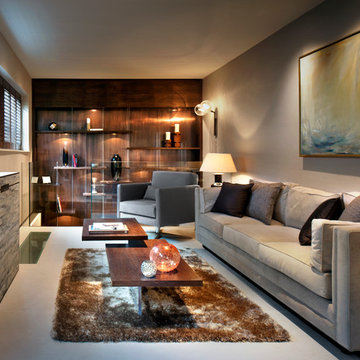
Aménagement d'un salon contemporain de taille moyenne et fermé avec un mur marron et un sol gris.
Idées déco de salons avec un mur marron et un sol gris
1