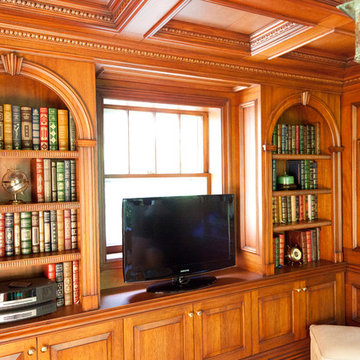Idées déco de salons avec un mur marron
Trier par :
Budget
Trier par:Populaires du jour
1 - 20 sur 1 750 photos
1 sur 3
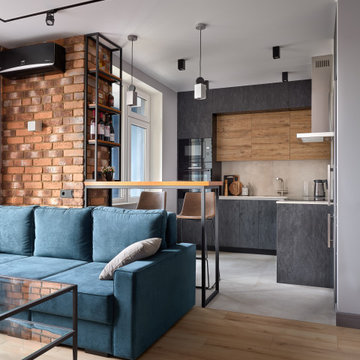
Фотограф Наталья Вершинина
Idée de décoration pour un salon urbain de taille moyenne avec un mur marron, sol en stratifié, un sol marron et un mur en parement de brique.
Idée de décoration pour un salon urbain de taille moyenne avec un mur marron, sol en stratifié, un sol marron et un mur en parement de brique.

The Marrickville Hempcrete house is an exciting project that shows how acoustic requirements for aircraft noise can be met, without compromising on thermal performance and aesthetics.The design challenge was to create a better living space for a family of four without increasing the site coverage.
The existing footprint has not been increased on the ground floor but reconfigured to improve circulation, usability and connection to the backyard. A mere 35 square meters has been added on the first floor. The result is a generous house that provides three bedrooms, a study, two bathrooms, laundry, generous kitchen dining area and outdoor space on a 197.5sqm site.
This is a renovation that incorporates basic passive design principles combined with clients who weren’t afraid to be bold with new materials, texture and colour. Special thanks to a dedicated group of consultants, suppliers and a ambitious builder working collaboratively throughout the process.
Builder
Nick Sowden - Sowden Building
Architect/Designer
Tracy Graham - Connected Design
Photography
Lena Barridge - The Corner Studio
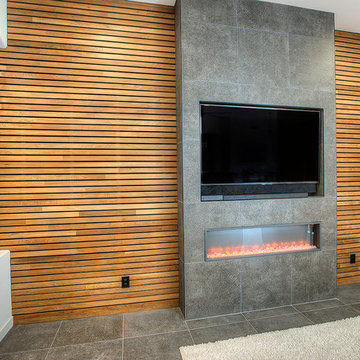
This renovation included the complete removal and reconfiguration of the kitchen, living room, dining room, fireplace, bathroom, and foyer into a contemporary modern space. The kitchen countertop/seating area was added with waterfall quartz tops and accented with lighting for an elegant entertaining area. New statement fireplace/entertainment wall sets the living room.

"custom fireplace mantel"
"custom fireplace overmantel"
"omega cast stone mantel"
"omega cast stone fireplace mantle" "fireplace design idea" Mantel. Fireplace. Omega. Mantel Design.
"custom cast stone mantel"
"linear fireplace mantle"
"linear cast stone fireplace mantel"
"linear fireplace design"
"linear fireplace overmantle"
"fireplace surround"
"carved fireplace mantle"

Inspiration pour un salon vintage en bois de taille moyenne et ouvert avec un mur marron, sol en béton ciré, un téléviseur fixé au mur, un sol gris et un plafond en bois.

Custom created media wall to house Flamerite integrated fire and TV with Porcelanosa wood effect tiles.
Cette photo montre un grand salon tendance en bois ouvert avec un mur marron, un sol en vinyl, un manteau de cheminée en bois, un téléviseur encastré et un sol marron.
Cette photo montre un grand salon tendance en bois ouvert avec un mur marron, un sol en vinyl, un manteau de cheminée en bois, un téléviseur encastré et un sol marron.
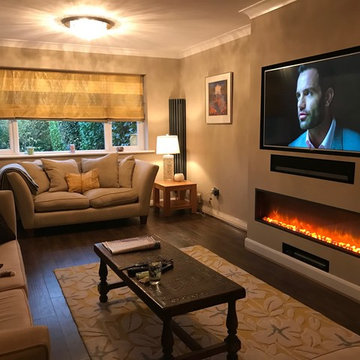
TV AND SOUND BAR OVER GAZCO RADIANCE ELECTRIC FIRE.
WE BUILT A FALSE BREAST OUT FROM THE EXISTING WALL BY 400 MM - STUD WORK & PLASTERED .
WIDTH OVERALL - 1650. HEIGHT 2580 TO CEILING.
WE BUILT A TV RECESS FOR A SONY BRAVIA 55" TV. THE START OF THE TV RECESS WAS 1000MM FROM THE TOP OF THE HEARTH
WE SUPPLIED A SONOS PLAY BAR AND BUILT A RECESS FOR THIS AT - 160MM HIGH X 950MM WIDE X 95MM DEEP.
RECESS FOR THE SOUND BAR 80 MM BELOW THE TV.
HATCH IN THE SIDE FOR ACCESS TO CABLING.
GAZCO ELECTRIC RADIANCE INSET FIRE 135R POSITIONED 300 MM OFF THE FLOOR.
BUILT A SHELF AT THE BASE OF THE BREAST FOR THE VIRGIN BOX AND APPLE TV.
CALL US OR EMAIL IF YOU ARE INTERESTED IN HAVING A SIMILAR SET-UP IN YOUR HOME.
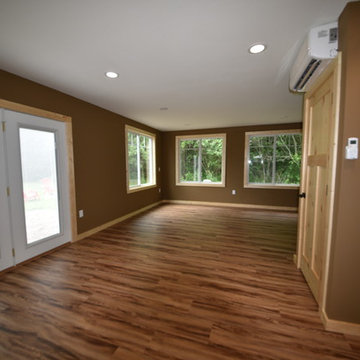
Idées déco pour un salon montagne de taille moyenne et ouvert avec un mur marron, sol en stratifié, aucun téléviseur et un sol marron.
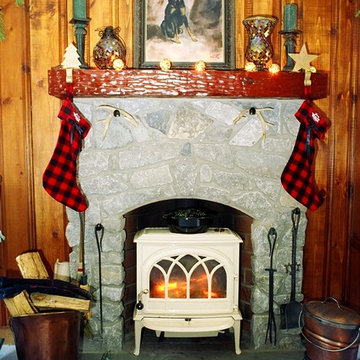
Idée de décoration pour un petit salon chalet fermé avec un mur marron, sol en béton ciré, un poêle à bois et un manteau de cheminée en pierre.
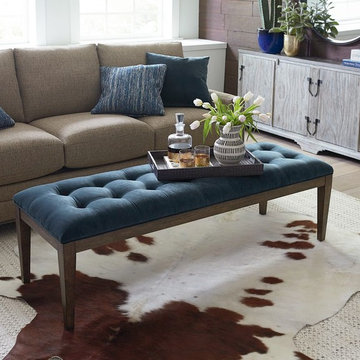
Adding navy blue accent pillows is a classing, yet trendy way to tie your living room design together.
Cette photo montre un salon tendance ouvert avec un mur marron.
Cette photo montre un salon tendance ouvert avec un mur marron.
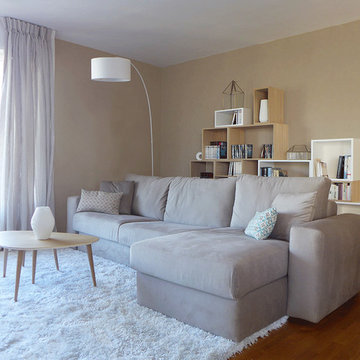
Skéa - Tiphaine Thomas
Voilà une pièce à vivre chaleureuse et reposante, dont le mobilier oscille entre des meubles d’artisanat très travaillés et des meubles de designer très épurés. On mélange ainsi des bois chauds (chêne, manguier) et des bois clairs (pin, frêne). On marie des teintes douces de blanc cassé, beige, grège et on accumule quelques beaux objets en métal filaires dorés.
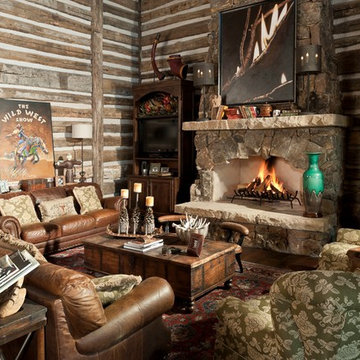
Cette photo montre un salon montagne de taille moyenne et fermé avec une cheminée standard, un manteau de cheminée en pierre, une salle de réception, un mur marron, un sol en bois brun, aucun téléviseur, un sol marron et éclairage.
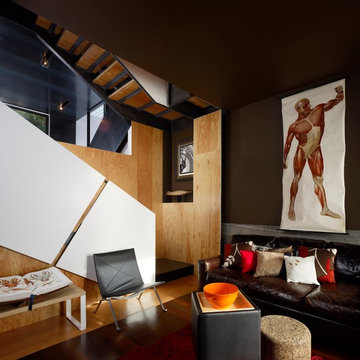
A new stair is at the center of the house, visually and physically connecting its split levels. This view looks from the Living Room (in its original location) to the new Dining Room.
Photo by Cesar Rubio
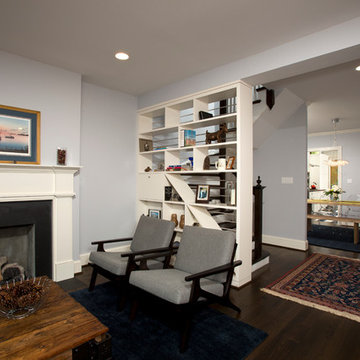
Greg Hadley
Exemple d'un petit salon chic ouvert avec une salle de réception, un mur marron, parquet foncé, une cheminée standard, aucun téléviseur et un manteau de cheminée en béton.
Exemple d'un petit salon chic ouvert avec une salle de réception, un mur marron, parquet foncé, une cheminée standard, aucun téléviseur et un manteau de cheminée en béton.

Acucraft Signature Series 8' Linear Double Sided Gas Fireplace with Dual Pane Glass Cooling System, Removable Glass for Open (No Glass) Viewing Option, stone & reflective glass media.
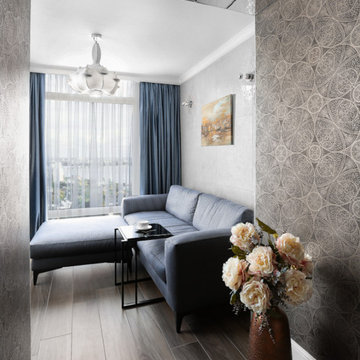
Exemple d'un petit salon tendance fermé avec une salle de musique, un mur marron, un sol en bois brun, aucune cheminée, un téléviseur indépendant et un sol marron.
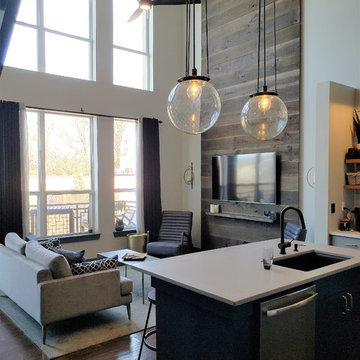
Accent wood wall paneling from the Eutree Preserve Collection in Terrain finish.
Cette photo montre un salon moderne de taille moyenne et ouvert avec un mur marron, aucune cheminée, un manteau de cheminée en bois, un téléviseur fixé au mur et un sol marron.
Cette photo montre un salon moderne de taille moyenne et ouvert avec un mur marron, aucune cheminée, un manteau de cheminée en bois, un téléviseur fixé au mur et un sol marron.
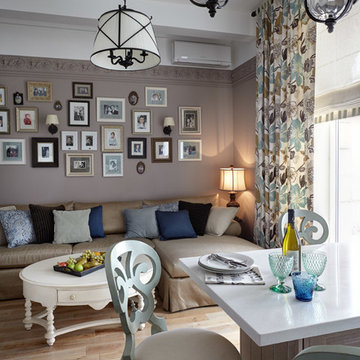
Лившиц Дмитрий
Cette photo montre un petit salon chic ouvert avec un mur marron et parquet clair.
Cette photo montre un petit salon chic ouvert avec un mur marron et parquet clair.
Idées déco de salons avec un mur marron
1

