Idées déco de salons avec un mur multicolore et aucune cheminée
Trier par :
Budget
Trier par:Populaires du jour
1 - 20 sur 1 755 photos
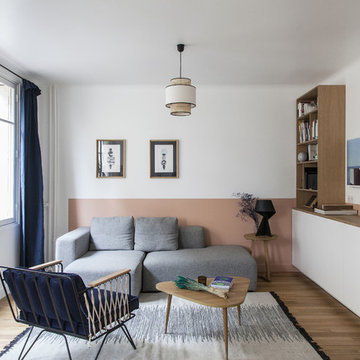
photographe : Bertrand Fompeyrine
Exemple d'un salon scandinave avec un mur multicolore, parquet clair et aucune cheminée.
Exemple d'un salon scandinave avec un mur multicolore, parquet clair et aucune cheminée.

Idées déco pour un grand salon éclectique fermé avec aucune cheminée, un mur multicolore, un sol en bois brun, un téléviseur indépendant, un sol marron et du papier peint.
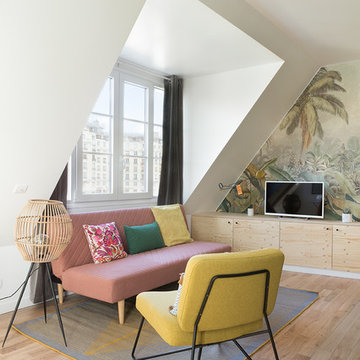
Maude Artarit
Cette image montre un petit salon ethnique avec parquet clair, aucune cheminée, un mur multicolore, un téléviseur indépendant et éclairage.
Cette image montre un petit salon ethnique avec parquet clair, aucune cheminée, un mur multicolore, un téléviseur indépendant et éclairage.
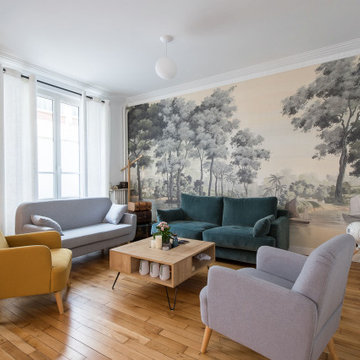
Inspiration pour un grand salon design avec aucune cheminée, aucun téléviseur, du papier peint, un mur multicolore, un sol en bois brun et un sol marron.
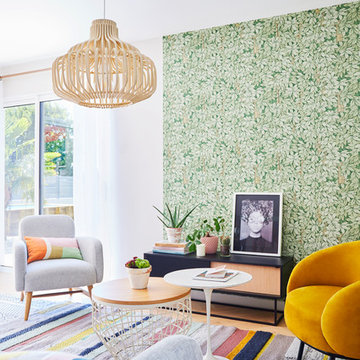
Aménagement et décoration d'une pièce de vie.
Cette photo montre un salon éclectique de taille moyenne et ouvert avec parquet clair, un mur multicolore, aucune cheminée et aucun téléviseur.
Cette photo montre un salon éclectique de taille moyenne et ouvert avec parquet clair, un mur multicolore, aucune cheminée et aucun téléviseur.
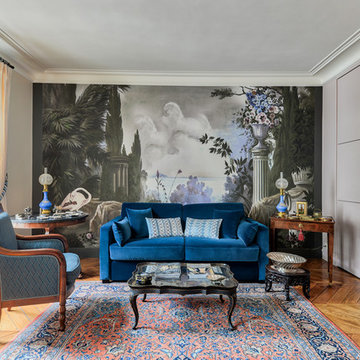
Exemple d'un salon tendance de taille moyenne avec aucune cheminée, aucun téléviseur, une salle de réception, un mur multicolore et un sol en bois brun.
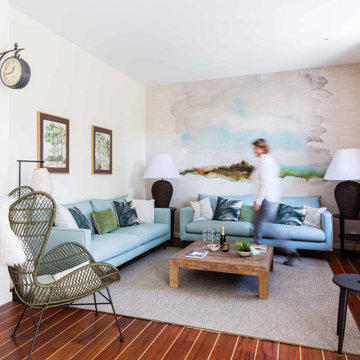
Idée de décoration pour un salon méditerranéen avec un mur multicolore, aucune cheminée et un sol marron.

Cette image montre un petit salon urbain ouvert avec un mur multicolore, parquet clair, aucune cheminée, un téléviseur fixé au mur et un sol marron.
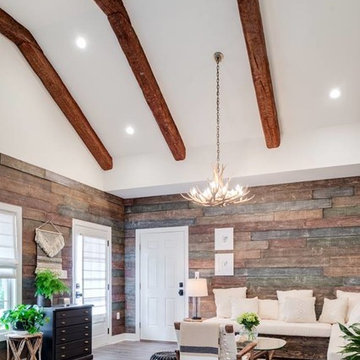
Cette image montre un grand salon traditionnel ouvert avec un mur multicolore, un sol en vinyl, aucune cheminée et aucun téléviseur.
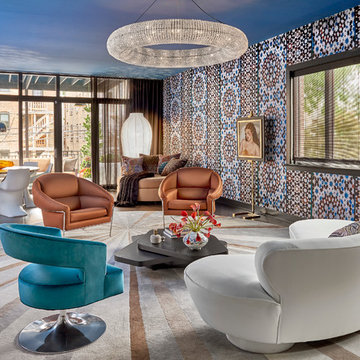
The Great Room features an energetic mix of colors and patterns. These combine with modern forms and ethnographic elements to create a crescendo to the day. Grouped with iconic Milo Baughman chairs, a sensuous white vintage Vladimir Kagan sofa pops against rich hues of copper and blue. Its curves are mirrored in a circular pendant fixture that centers the seating group and a custom-designed elliptical rug.
Tony Soluri Photography

Cette photo montre un salon bord de mer de taille moyenne et fermé avec une salle de réception, un mur multicolore, un sol en bois brun, aucune cheminée, aucun téléviseur, un sol marron et canapé noir.
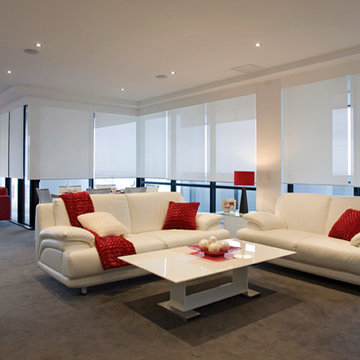
Alluring Window
Exemple d'un grand salon moderne fermé avec une salle de réception, un mur multicolore, un sol en bois brun, aucune cheminée et aucun téléviseur.
Exemple d'un grand salon moderne fermé avec une salle de réception, un mur multicolore, un sol en bois brun, aucune cheminée et aucun téléviseur.

A glamorous living room in a regency inspired style with art deco influences. The silver-leafed barrel chairs were upholstered in a Romo cut velvet on the outside and midnight blue velvet on the front seat back and cushion. The acrylic and glass cocktail table with brass accents keeps the room feeling airy and modern. The mirrored center stair table by Bungalow 5 is just the right sparkle and glamour of Hollywood glamour. The room is anchored by the dramatic wallpaper's large scale geometric pattern of graphite gray and soft gold accents. The custom drapery is tailored and classic with it's contrasting tape and silver and acrylic hardware to tie in the colors and material accents of the room.
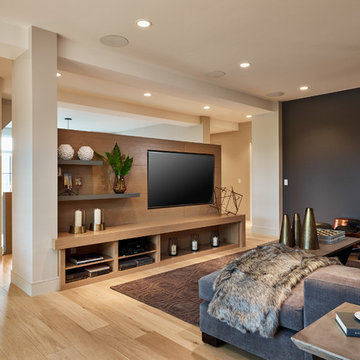
Calbridge Homes Lottery Home
Jean Perron Photography
Cette photo montre un salon tendance de taille moyenne et ouvert avec un mur multicolore, parquet clair, aucune cheminée et un téléviseur encastré.
Cette photo montre un salon tendance de taille moyenne et ouvert avec un mur multicolore, parquet clair, aucune cheminée et un téléviseur encastré.
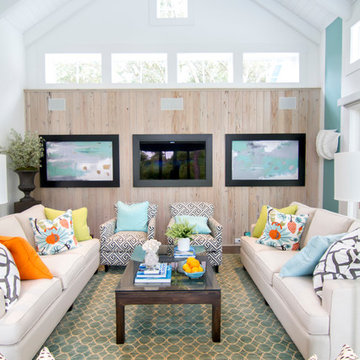
HGTV Smart Home 2013 by Glenn Layton Homes, Jacksonville Beach, Florida.
Exemple d'un grand salon exotique ouvert avec un téléviseur fixé au mur, un mur multicolore, un sol en bois brun, aucune cheminée, un sol marron et éclairage.
Exemple d'un grand salon exotique ouvert avec un téléviseur fixé au mur, un mur multicolore, un sol en bois brun, aucune cheminée, un sol marron et éclairage.
Exemple d'un salon tendance de taille moyenne et fermé avec un mur multicolore, un sol en marbre, aucune cheminée, un téléviseur fixé au mur, un sol beige et du lambris.

Inspiration pour un salon design de taille moyenne et ouvert avec un mur multicolore, parquet clair, un téléviseur encastré, aucune cheminée et un sol blanc.
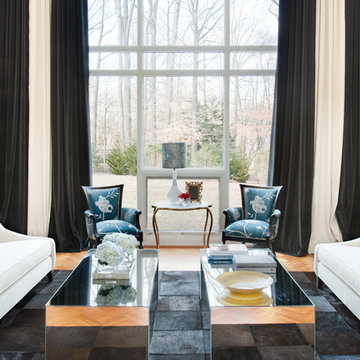
Eclectic Living Room, Living Room with neutral color sofa, Living room with pop of color, living room wallpaper, cowhide patch rug. Color block custom drapery curtains. Black and white/ivory velvet curtains, Glass coffee table. Styled coffee table. Velvet and satin silk embroidered pillows. Floor lamp and side table.
Photography: Matthew Dandy
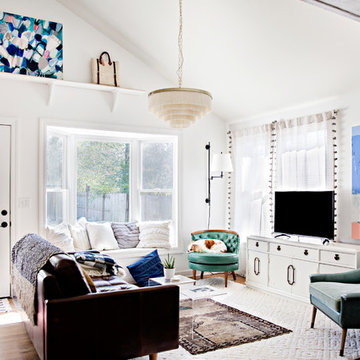
Photo: Caroline Sharpnack © 2019 Houzz
Exemple d'un salon éclectique fermé avec un mur multicolore, parquet foncé et aucune cheminée.
Exemple d'un salon éclectique fermé avec un mur multicolore, parquet foncé et aucune cheminée.

I built this on my property for my aging father who has some health issues. Handicap accessibility was a factor in design. His dream has always been to try retire to a cabin in the woods. This is what he got.
It is a 1 bedroom, 1 bath with a great room. It is 600 sqft of AC space. The footprint is 40' x 26' overall.
The site was the former home of our pig pen. I only had to take 1 tree to make this work and I planted 3 in its place. The axis is set from root ball to root ball. The rear center is aligned with mean sunset and is visible across a wetland.
The goal was to make the home feel like it was floating in the palms. The geometry had to simple and I didn't want it feeling heavy on the land so I cantilevered the structure beyond exposed foundation walls. My barn is nearby and it features old 1950's "S" corrugated metal panel walls. I used the same panel profile for my siding. I ran it vertical to match the barn, but also to balance the length of the structure and stretch the high point into the canopy, visually. The wood is all Southern Yellow Pine. This material came from clearing at the Babcock Ranch Development site. I ran it through the structure, end to end and horizontally, to create a seamless feel and to stretch the space. It worked. It feels MUCH bigger than it is.
I milled the material to specific sizes in specific areas to create precise alignments. Floor starters align with base. Wall tops adjoin ceiling starters to create the illusion of a seamless board. All light fixtures, HVAC supports, cabinets, switches, outlets, are set specifically to wood joints. The front and rear porch wood has three different milling profiles so the hypotenuse on the ceilings, align with the walls, and yield an aligned deck board below. Yes, I over did it. It is spectacular in its detailing. That's the benefit of small spaces.
Concrete counters and IKEA cabinets round out the conversation.
For those who cannot live tiny, I offer the Tiny-ish House.
Photos by Ryan Gamma
Staging by iStage Homes
Design Assistance Jimmy Thornton
Idées déco de salons avec un mur multicolore et aucune cheminée
1