Salon
Trier par:Populaires du jour
1 - 20 sur 33 photos

I built this on my property for my aging father who has some health issues. Handicap accessibility was a factor in design. His dream has always been to try retire to a cabin in the woods. This is what he got.
It is a 1 bedroom, 1 bath with a great room. It is 600 sqft of AC space. The footprint is 40' x 26' overall.
The site was the former home of our pig pen. I only had to take 1 tree to make this work and I planted 3 in its place. The axis is set from root ball to root ball. The rear center is aligned with mean sunset and is visible across a wetland.
The goal was to make the home feel like it was floating in the palms. The geometry had to simple and I didn't want it feeling heavy on the land so I cantilevered the structure beyond exposed foundation walls. My barn is nearby and it features old 1950's "S" corrugated metal panel walls. I used the same panel profile for my siding. I ran it vertical to match the barn, but also to balance the length of the structure and stretch the high point into the canopy, visually. The wood is all Southern Yellow Pine. This material came from clearing at the Babcock Ranch Development site. I ran it through the structure, end to end and horizontally, to create a seamless feel and to stretch the space. It worked. It feels MUCH bigger than it is.
I milled the material to specific sizes in specific areas to create precise alignments. Floor starters align with base. Wall tops adjoin ceiling starters to create the illusion of a seamless board. All light fixtures, HVAC supports, cabinets, switches, outlets, are set specifically to wood joints. The front and rear porch wood has three different milling profiles so the hypotenuse on the ceilings, align with the walls, and yield an aligned deck board below. Yes, I over did it. It is spectacular in its detailing. That's the benefit of small spaces.
Concrete counters and IKEA cabinets round out the conversation.
For those who cannot live tiny, I offer the Tiny-ish House.
Photos by Ryan Gamma
Staging by iStage Homes
Design Assistance Jimmy Thornton

Cabin living room with wrapped exposed beams, central fireplace, oversized leather couch, and seating area beside the entry stairs.
Idées déco pour un grand salon montagne ouvert avec un mur multicolore, sol en stratifié, une cheminée ribbon, un manteau de cheminée en béton, un téléviseur fixé au mur, un sol beige, poutres apparentes et du lambris de bois.
Idées déco pour un grand salon montagne ouvert avec un mur multicolore, sol en stratifié, une cheminée ribbon, un manteau de cheminée en béton, un téléviseur fixé au mur, un sol beige, poutres apparentes et du lambris de bois.
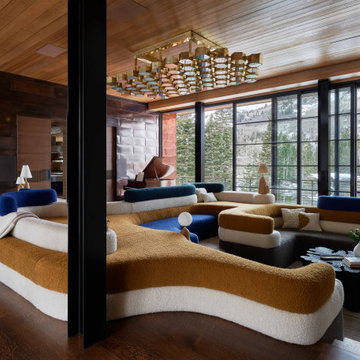
Idées déco pour un très grand salon moderne ouvert avec une salle de réception, un mur multicolore, un sol en bois brun, une cheminée standard, un manteau de cheminée en pierre, un sol marron, un plafond en bois et du lambris de bois.
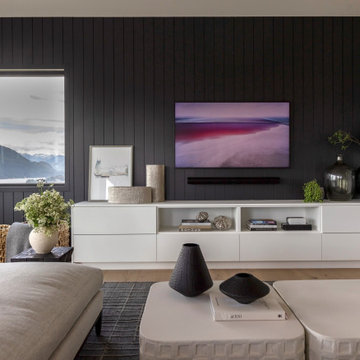
The floor plan creates an open living space to maximize the incredible views beyond.
Réalisation d'un grand salon design ouvert avec un bar de salon, un mur multicolore, parquet clair, une cheminée ribbon, un téléviseur fixé au mur, un sol beige, un plafond voûté et du lambris de bois.
Réalisation d'un grand salon design ouvert avec un bar de salon, un mur multicolore, parquet clair, une cheminée ribbon, un téléviseur fixé au mur, un sol beige, un plafond voûté et du lambris de bois.
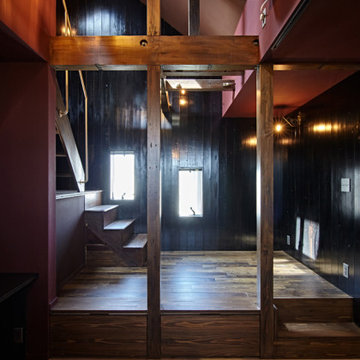
Cette photo montre un salon tendance de taille moyenne et ouvert avec une salle de réception, un mur multicolore, un sol en bois brun, une cheminée d'angle, un manteau de cheminée en brique, un téléviseur fixé au mur, un sol marron, poutres apparentes et du lambris de bois.
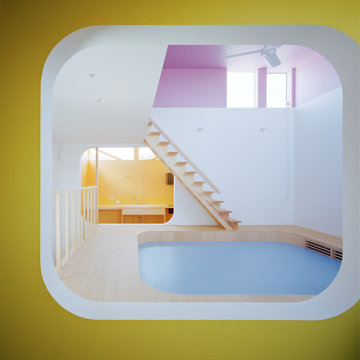
Cette photo montre un salon avec un mur multicolore, un sol multicolore et du lambris de bois.
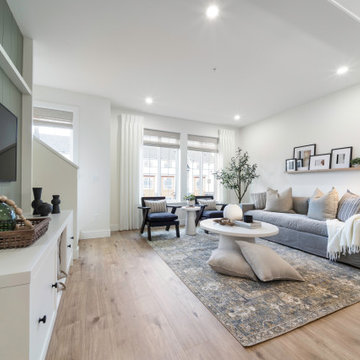
Aménagement d'un salon campagne de taille moyenne et ouvert avec un mur multicolore, sol en stratifié, un téléviseur encastré et du lambris de bois.
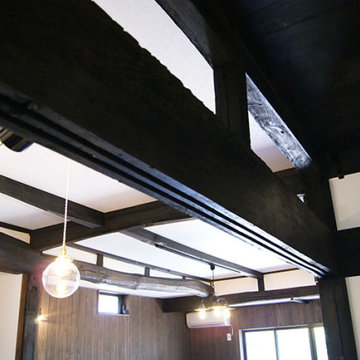
天井の梁のゆるやかな曲線、杉材独特の柔らかさ。
木の風合いに包まれたLDKに、U様が選ばれた照明の灯りがともり、静穏を楽しめる大人のための贅沢な空間になりました。
Exemple d'un salon asiatique ouvert avec un mur multicolore, aucune cheminée, aucun téléviseur, un plafond en papier peint et du lambris de bois.
Exemple d'un salon asiatique ouvert avec un mur multicolore, aucune cheminée, aucun téléviseur, un plafond en papier peint et du lambris de bois.
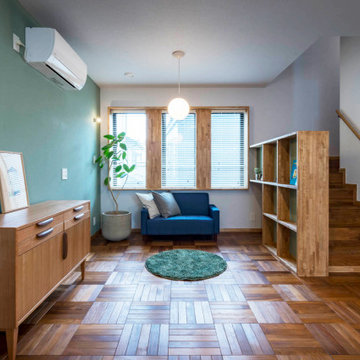
Idées déco pour un salon avec un mur multicolore, un sol en bois brun, un sol marron, un plafond en papier peint et du lambris de bois.
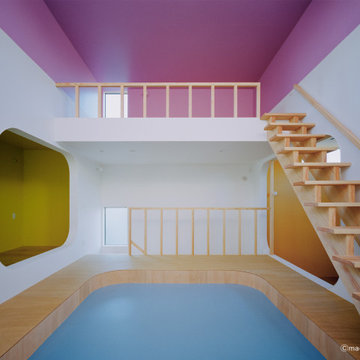
Cette photo montre un salon avec un mur multicolore, un sol multicolore et du lambris de bois.
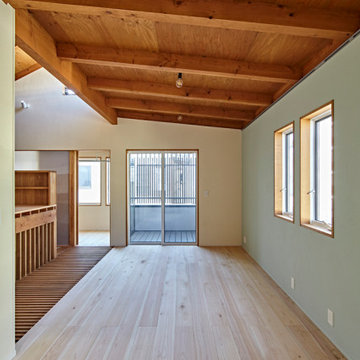
Cette photo montre un salon tendance de taille moyenne et ouvert avec un sol en bois brun, aucune cheminée, aucun téléviseur, un sol beige, poutres apparentes, du lambris de bois et un mur multicolore.
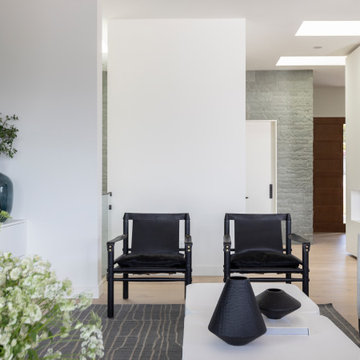
The floor plan creates an open living space to maximize the incredible views beyond.
Aménagement d'un grand salon contemporain ouvert avec un bar de salon, un mur multicolore, parquet clair, une cheminée ribbon, un téléviseur fixé au mur, un sol beige, un plafond voûté et du lambris de bois.
Aménagement d'un grand salon contemporain ouvert avec un bar de salon, un mur multicolore, parquet clair, une cheminée ribbon, un téléviseur fixé au mur, un sol beige, un plafond voûté et du lambris de bois.
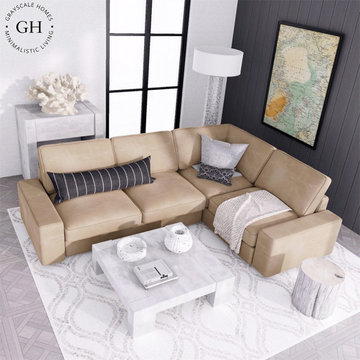
Cette image montre un salon minimaliste de taille moyenne et ouvert avec une salle de réception, un mur multicolore, parquet foncé, aucune cheminée, aucun téléviseur, un sol gris, un plafond en bois et du lambris de bois.
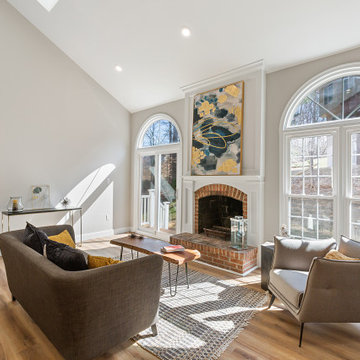
Réalisation d'un grand salon champêtre avec un mur multicolore, un sol en bois brun, un sol beige, un plafond décaissé et du lambris de bois.
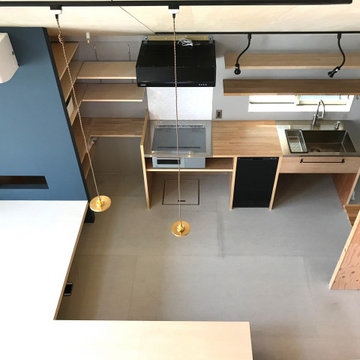
Inspiration pour un salon de taille moyenne et ouvert avec un mur multicolore, sol en béton ciré, un téléviseur fixé au mur, un sol gris et du lambris de bois.

I built this on my property for my aging father who has some health issues. Handicap accessibility was a factor in design. His dream has always been to try retire to a cabin in the woods. This is what he got.
It is a 1 bedroom, 1 bath with a great room. It is 600 sqft of AC space. The footprint is 40' x 26' overall.
The site was the former home of our pig pen. I only had to take 1 tree to make this work and I planted 3 in its place. The axis is set from root ball to root ball. The rear center is aligned with mean sunset and is visible across a wetland.
The goal was to make the home feel like it was floating in the palms. The geometry had to simple and I didn't want it feeling heavy on the land so I cantilevered the structure beyond exposed foundation walls. My barn is nearby and it features old 1950's "S" corrugated metal panel walls. I used the same panel profile for my siding. I ran it vertical to match the barn, but also to balance the length of the structure and stretch the high point into the canopy, visually. The wood is all Southern Yellow Pine. This material came from clearing at the Babcock Ranch Development site. I ran it through the structure, end to end and horizontally, to create a seamless feel and to stretch the space. It worked. It feels MUCH bigger than it is.
I milled the material to specific sizes in specific areas to create precise alignments. Floor starters align with base. Wall tops adjoin ceiling starters to create the illusion of a seamless board. All light fixtures, HVAC supports, cabinets, switches, outlets, are set specifically to wood joints. The front and rear porch wood has three different milling profiles so the hypotenuse on the ceilings, align with the walls, and yield an aligned deck board below. Yes, I over did it. It is spectacular in its detailing. That's the benefit of small spaces.
Concrete counters and IKEA cabinets round out the conversation.
For those who cannot live tiny, I offer the Tiny-ish House.
Photos by Ryan Gamma
Staging by iStage Homes
Design Assistance Jimmy Thornton

Cabin with open floor plan. Wrapped exposed beams through out, with a fireplace and oversized leather couch in the living room. Kitchen peninsula boasts an open range, bar stools, and bright blue tile. Black appliances, hardware, and milk globe pendants, allow blue and white geometric backsplash tile to be the focal point.

I built this on my property for my aging father who has some health issues. Handicap accessibility was a factor in design. His dream has always been to try retire to a cabin in the woods. This is what he got.
It is a 1 bedroom, 1 bath with a great room. It is 600 sqft of AC space. The footprint is 40' x 26' overall.
The site was the former home of our pig pen. I only had to take 1 tree to make this work and I planted 3 in its place. The axis is set from root ball to root ball. The rear center is aligned with mean sunset and is visible across a wetland.
The goal was to make the home feel like it was floating in the palms. The geometry had to simple and I didn't want it feeling heavy on the land so I cantilevered the structure beyond exposed foundation walls. My barn is nearby and it features old 1950's "S" corrugated metal panel walls. I used the same panel profile for my siding. I ran it vertical to match the barn, but also to balance the length of the structure and stretch the high point into the canopy, visually. The wood is all Southern Yellow Pine. This material came from clearing at the Babcock Ranch Development site. I ran it through the structure, end to end and horizontally, to create a seamless feel and to stretch the space. It worked. It feels MUCH bigger than it is.
I milled the material to specific sizes in specific areas to create precise alignments. Floor starters align with base. Wall tops adjoin ceiling starters to create the illusion of a seamless board. All light fixtures, HVAC supports, cabinets, switches, outlets, are set specifically to wood joints. The front and rear porch wood has three different milling profiles so the hypotenuse on the ceilings, align with the walls, and yield an aligned deck board below. Yes, I over did it. It is spectacular in its detailing. That's the benefit of small spaces.
Concrete counters and IKEA cabinets round out the conversation.
For those who cannot live tiny, I offer the Tiny-ish House.
Photos by Ryan Gamma
Staging by iStage Homes
Design Assistance Jimmy Thornton

I built this on my property for my aging father who has some health issues. Handicap accessibility was a factor in design. His dream has always been to try retire to a cabin in the woods. This is what he got.
It is a 1 bedroom, 1 bath with a great room. It is 600 sqft of AC space. The footprint is 40' x 26' overall.
The site was the former home of our pig pen. I only had to take 1 tree to make this work and I planted 3 in its place. The axis is set from root ball to root ball. The rear center is aligned with mean sunset and is visible across a wetland.
The goal was to make the home feel like it was floating in the palms. The geometry had to simple and I didn't want it feeling heavy on the land so I cantilevered the structure beyond exposed foundation walls. My barn is nearby and it features old 1950's "S" corrugated metal panel walls. I used the same panel profile for my siding. I ran it vertical to match the barn, but also to balance the length of the structure and stretch the high point into the canopy, visually. The wood is all Southern Yellow Pine. This material came from clearing at the Babcock Ranch Development site. I ran it through the structure, end to end and horizontally, to create a seamless feel and to stretch the space. It worked. It feels MUCH bigger than it is.
I milled the material to specific sizes in specific areas to create precise alignments. Floor starters align with base. Wall tops adjoin ceiling starters to create the illusion of a seamless board. All light fixtures, HVAC supports, cabinets, switches, outlets, are set specifically to wood joints. The front and rear porch wood has three different milling profiles so the hypotenuse on the ceilings, align with the walls, and yield an aligned deck board below. Yes, I over did it. It is spectacular in its detailing. That's the benefit of small spaces.
Concrete counters and IKEA cabinets round out the conversation.
For those who cannot live tiny, I offer the Tiny-ish House.
Photos by Ryan Gamma
Staging by iStage Homes
Design Assistance Jimmy Thornton
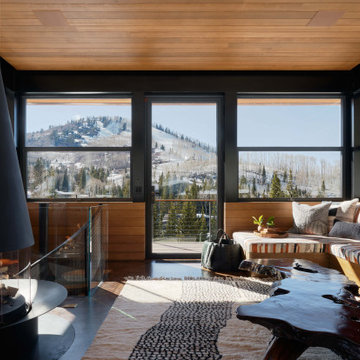
Idées déco pour un grand salon mansardé ou avec mezzanine moderne avec un mur multicolore, un sol en bois brun, cheminée suspendue, un manteau de cheminée en métal, un sol marron, un plafond en bois et du lambris de bois.
1