Idées déco de salons avec un mur multicolore et un plafond décaissé
Trier par :
Budget
Trier par:Populaires du jour
1 - 20 sur 206 photos

Entrando in questa casa veniamo subito colpiti da due soggetti: il bellissimo divano verde bosco, che occupa la parte centrale del soggiorno, e la carta da parati prospettica che fa da sfondo alla scala in ferro che conduce al piano sottotetto.
Questo ambiente è principalmente diviso in tre zone: una zona pranzo, il soggiorno e una zona studio camera ospiti. Qui troviamo un mobile molto versatile: un tavolo richiudibile dietro al quale si nasconde un letto matrimoniale.
Dalla parte opposta una libreria che percorre la parete lasciando poi il posto al mobile TV adiacente all’ingresso dell’appartamento. Per sottolineare la continuità dei due ambienti è stata realizzata una controsoffittatura con illuminazione a led che comincia all’ingresso dell’appartamento e termina verso la porta finestra di fronte.
Dalla parte opposta una libreria che percorre la parete lasciando poi il posto al mobile TV adiacente all’ingresso dell’appartamento. Per sottolineare la continuità dei due ambienti è stata realizzata una controsoffittatura con illuminazione a led che comincia all’ingresso dell’appartamento e termina verso la porta finestra di fronte.
Foto di Simone Marulli
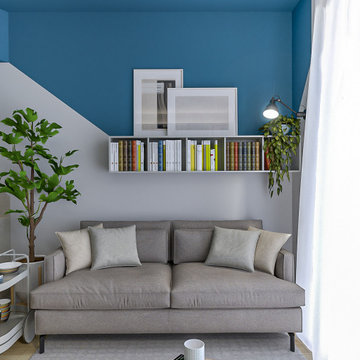
Liadesign
Cette photo montre un petit salon tendance ouvert avec une bibliothèque ou un coin lecture, un mur multicolore, parquet clair, un téléviseur dissimulé et un plafond décaissé.
Cette photo montre un petit salon tendance ouvert avec une bibliothèque ou un coin lecture, un mur multicolore, parquet clair, un téléviseur dissimulé et un plafond décaissé.
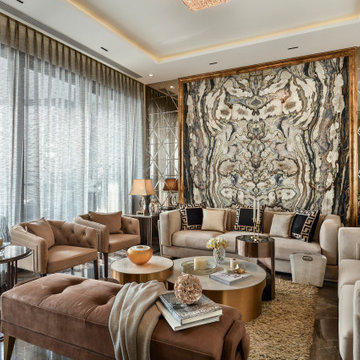
Idées déco pour un salon contemporain avec un mur multicolore, un sol marron et un plafond décaissé.

this modern Scandinavian living room is designed to reflect nature's calm and beauty in every detail. A minimalist design featuring a neutral color palette, natural wood, and velvety upholstered furniture that translates the ultimate elegance and sophistication.

Casa Brava
Ristrutturazione completa di appartamento da 80mq
Idée de décoration pour un petit salon gris et blanc design fermé avec un mur multicolore, un sol en carrelage de porcelaine, aucune cheminée, un téléviseur fixé au mur, un sol multicolore et un plafond décaissé.
Idée de décoration pour un petit salon gris et blanc design fermé avec un mur multicolore, un sol en carrelage de porcelaine, aucune cheminée, un téléviseur fixé au mur, un sol multicolore et un plafond décaissé.
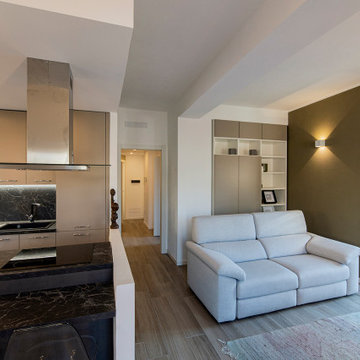
Idée de décoration pour un salon minimaliste de taille moyenne et ouvert avec un mur multicolore, un sol en carrelage de porcelaine, un téléviseur indépendant, un sol marron, un plafond décaissé et boiseries.
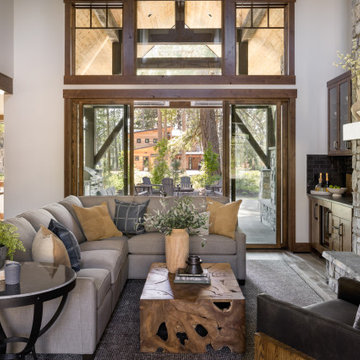
This Pacific Northwest home was designed with a modern aesthetic. We gathered inspiration from nature with elements like beautiful wood cabinets and architectural details, a stone fireplace, and natural quartzite countertops.
---
Project designed by Michelle Yorke Interior Design Firm in Bellevue. Serving Redmond, Sammamish, Issaquah, Mercer Island, Kirkland, Medina, Clyde Hill, and Seattle.
For more about Michelle Yorke, see here: https://michelleyorkedesign.com/
To learn more about this project, see here: https://michelleyorkedesign.com/project/interior-designer-cle-elum-wa/
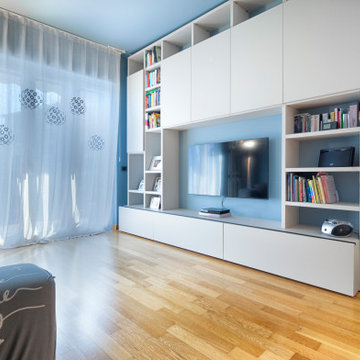
relooking soggiorno
Inspiration pour un salon minimaliste de taille moyenne et ouvert avec une bibliothèque ou un coin lecture, un mur multicolore, parquet clair, aucune cheminée, un téléviseur encastré, un sol beige et un plafond décaissé.
Inspiration pour un salon minimaliste de taille moyenne et ouvert avec une bibliothèque ou un coin lecture, un mur multicolore, parquet clair, aucune cheminée, un téléviseur encastré, un sol beige et un plafond décaissé.
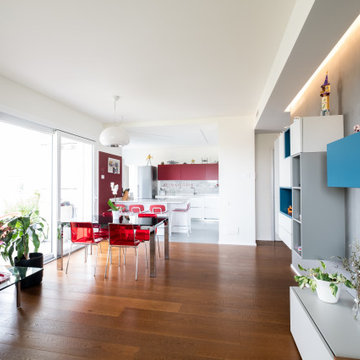
Aménagement d'un salon avec un mur multicolore, un téléviseur encastré, un sol multicolore et un plafond décaissé.

While the hallway has an all white treatment for walls, doors and ceilings, in the Living Room darker surfaces and finishes are chosen to create an effect that is highly evocative of past centuries, linking new and old with a poetic approach.
The dark grey concrete floor is a paired with traditional but luxurious Tadelakt Moroccan plaster, chose for its uneven and natural texture as well as beautiful earthy hues.
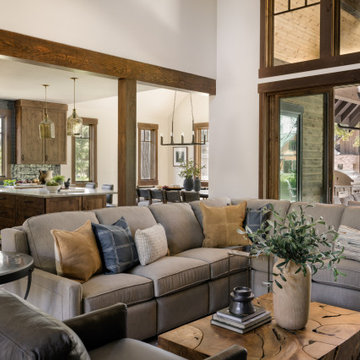
This Pacific Northwest home was designed with a modern aesthetic. We gathered inspiration from nature with elements like beautiful wood cabinets and architectural details, a stone fireplace, and natural quartzite countertops.
---
Project designed by Michelle Yorke Interior Design Firm in Bellevue. Serving Redmond, Sammamish, Issaquah, Mercer Island, Kirkland, Medina, Clyde Hill, and Seattle.
For more about Michelle Yorke, see here: https://michelleyorkedesign.com/
To learn more about this project, see here: https://michelleyorkedesign.com/project/interior-designer-cle-elum-wa/

this modern Scandinavian living room is designed to reflect nature's calm and beauty in every detail. A minimalist design featuring a neutral color palette, natural wood, and velvety upholstered furniture that translates the ultimate elegance and sophistication.
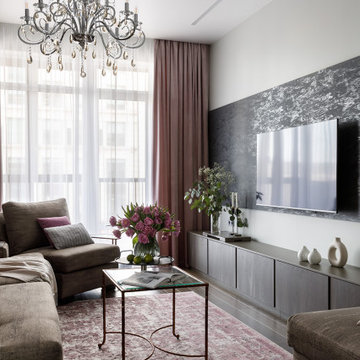
Архитектор-дизайнер: Ирина Килина
Дизайнер: Екатерина Дудкина
Aménagement d'un salon contemporain fermé avec un mur multicolore, un sol en bois brun, aucune cheminée, un téléviseur fixé au mur, un sol marron, un plafond décaissé et du lambris.
Aménagement d'un salon contemporain fermé avec un mur multicolore, un sol en bois brun, aucune cheminée, un téléviseur fixé au mur, un sol marron, un plafond décaissé et du lambris.

While the hallway has an all white treatment for walls, doors and ceilings, in the Living Room darker surfaces and finishes are chosen to create an effect that is highly evocative of past centuries, linking new and old with a poetic approach.
The dark grey concrete floor is a paired with traditional but luxurious Tadelakt Moroccan plaster, chose for its uneven and natural texture as well as beautiful earthy hues.

Parete attrezzata con camino
Inspiration pour un salon minimaliste de taille moyenne et ouvert avec une salle de réception, un mur multicolore, un sol en carrelage de porcelaine, un poêle à bois, un manteau de cheminée en pierre, un téléviseur encastré, un sol gris, un plafond décaissé et du lambris.
Inspiration pour un salon minimaliste de taille moyenne et ouvert avec une salle de réception, un mur multicolore, un sol en carrelage de porcelaine, un poêle à bois, un manteau de cheminée en pierre, un téléviseur encastré, un sol gris, un plafond décaissé et du lambris.
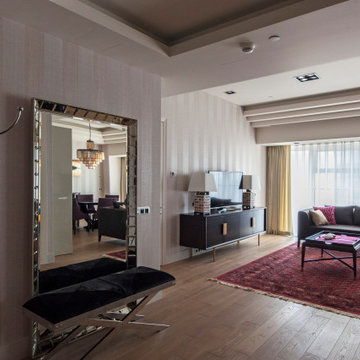
Вид из прихожей на гостиную
Exemple d'un grand salon blanc et bois chic ouvert avec un mur multicolore, un sol en bois brun, aucune cheminée, un téléviseur fixé au mur, un sol beige, un plafond décaissé et du papier peint.
Exemple d'un grand salon blanc et bois chic ouvert avec un mur multicolore, un sol en bois brun, aucune cheminée, un téléviseur fixé au mur, un sol beige, un plafond décaissé et du papier peint.
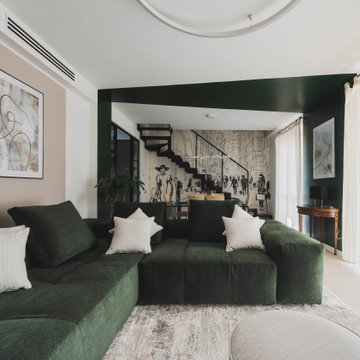
Entrando in questa casa veniamo subito colpiti da due soggetti: il bellissimo divano verde bosco, che occupa la parte centrale del soggiorno, e la carta da parati prospettica che fa da sfondo alla scala in ferro che conduce al piano sottotetto.
Questo ambiente è principalmente diviso in tre zone: una zona pranzo, il soggiorno e una zona studio camera ospiti. Qui troviamo un mobile molto versatile: un tavolo richiudibile dietro al quale si nasconde un letto matrimoniale.
Foto di Simone Marulli
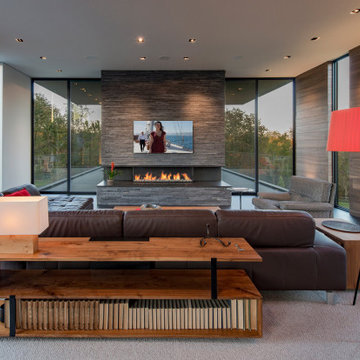
Walker Road Great Falls, Virginia modern home living room interior design. Photo by William MacCollum.
Cette image montre un grand salon design ouvert avec une salle de réception, un mur multicolore, un sol en carrelage de porcelaine, une cheminée standard, un manteau de cheminée en pierre de parement, un téléviseur fixé au mur, un sol gris et un plafond décaissé.
Cette image montre un grand salon design ouvert avec une salle de réception, un mur multicolore, un sol en carrelage de porcelaine, une cheminée standard, un manteau de cheminée en pierre de parement, un téléviseur fixé au mur, un sol gris et un plafond décaissé.

The combination of shades of Pale pink and blush, with freshness of aqua shades, married by elements of décor and lighting depicts the deep sense of calmness requested by our clients with exquisite taste. It accentuates more depths with added art and textures of interest in the area.
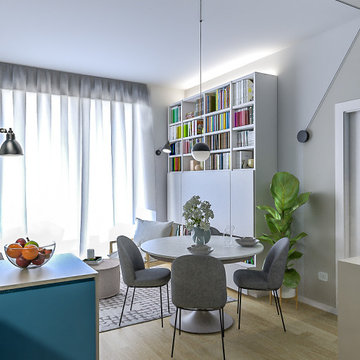
Liadesign
Exemple d'un petit salon tendance ouvert avec une bibliothèque ou un coin lecture, un mur multicolore, parquet clair, un téléviseur dissimulé et un plafond décaissé.
Exemple d'un petit salon tendance ouvert avec une bibliothèque ou un coin lecture, un mur multicolore, parquet clair, un téléviseur dissimulé et un plafond décaissé.
Idées déco de salons avec un mur multicolore et un plafond décaissé
1