Idées déco de salons avec un mur multicolore et un sol en vinyl
Trier par :
Budget
Trier par:Populaires du jour
1 - 20 sur 110 photos
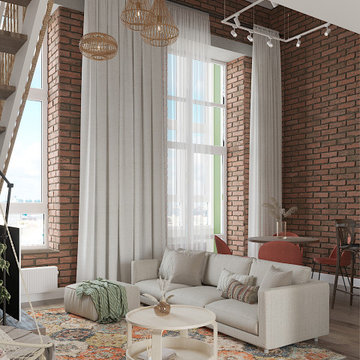
Exemple d'un salon mansardé ou avec mezzanine rétro de taille moyenne avec un mur multicolore, un sol en vinyl, aucune cheminée, un téléviseur indépendant, un sol marron et un mur en parement de brique.

Nestled within the framework of contemporary design, this Exquisite House effortlessly combines modern aesthetics with a touch of timeless elegance. The residence exudes a sophisticated and formal vibe, showcasing meticulous attention to detail in every corner. The seamless integration of contemporary elements harmonizes with the overall architectural finesse, creating a living space that is not only exquisite but also radiates a refined and formal ambiance. Every facet of this house, from its sleek lines to the carefully curated design elements, contributes to a sense of understated opulence, making it a captivating embodiment of contemporary elegance.
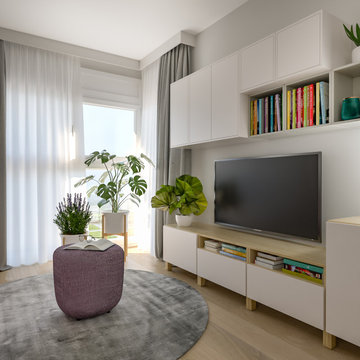
Liadesign
Idée de décoration pour un petit salon design ouvert avec une bibliothèque ou un coin lecture, un mur multicolore, un sol en vinyl et un téléviseur fixé au mur.
Idée de décoration pour un petit salon design ouvert avec une bibliothèque ou un coin lecture, un mur multicolore, un sol en vinyl et un téléviseur fixé au mur.
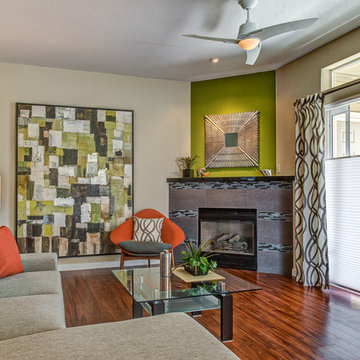
Budget-friendly contemporary condo remodel with lively color block design motif is inspired by the homeowners modern art collection. Pet-friendly Fruitwood vinyl plank flooring flows from the kitchen throughout the public spaces and into the bath as a unifying element. Brushed aluminum thermofoil cabinetry provides a soft neutral in contrast to the highly-figured wood pattern in the flooring.
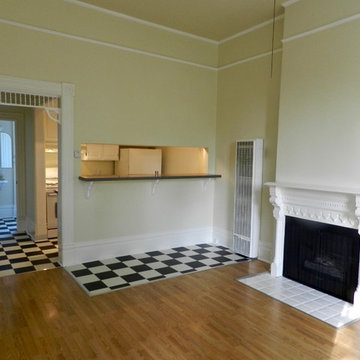
F. John LaBarba
Inspiration pour un salon victorien de taille moyenne et ouvert avec une salle de réception, un mur multicolore, un sol en vinyl, une cheminée standard et un manteau de cheminée en bois.
Inspiration pour un salon victorien de taille moyenne et ouvert avec une salle de réception, un mur multicolore, un sol en vinyl, une cheminée standard et un manteau de cheminée en bois.
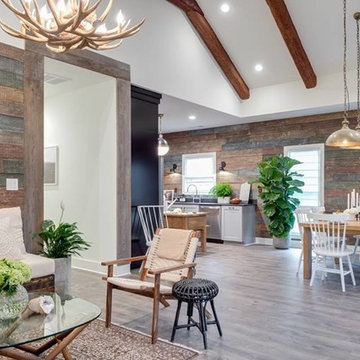
Cette image montre un grand salon traditionnel ouvert avec un mur multicolore, un sol en vinyl, aucune cheminée et aucun téléviseur.
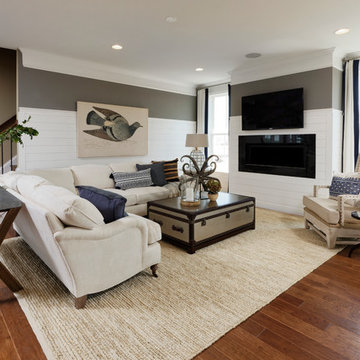
Aménagement d'un très grand salon bord de mer ouvert avec une salle de réception, un mur multicolore, un sol en vinyl, un téléviseur fixé au mur, un sol marron, une cheminée ribbon et un manteau de cheminée en bois.
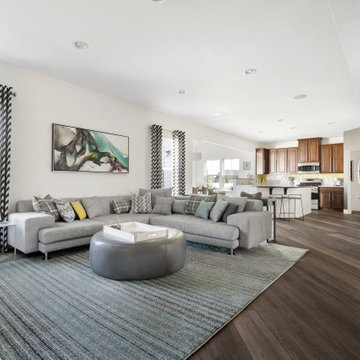
Bold, dramatic, inspiring. With color variation that never grows old, this floor is not for the faint of heart. But for those who follow where Dover leads, there is nothing quite like it.
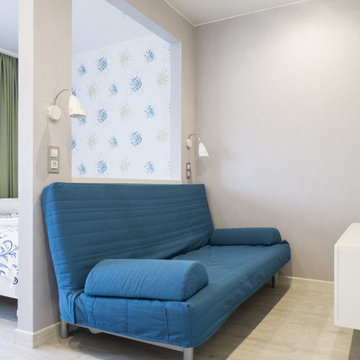
Перегородка со встроенными светильниками над диваном, на который удобно забраться с ногами и почитать, или посмотреть телевизор .
Idée de décoration pour un salon design de taille moyenne et fermé avec un mur multicolore, un sol en vinyl, aucune cheminée, un téléviseur fixé au mur, un sol gris et du papier peint.
Idée de décoration pour un salon design de taille moyenne et fermé avec un mur multicolore, un sol en vinyl, aucune cheminée, un téléviseur fixé au mur, un sol gris et du papier peint.

Декоративная перегородка между зонами кухни и гостиной выполнена из узких вертикальных деревянных ламелей. Для удешевления монтажа конструкции они крепятся на направляющие по потолку и полу, что делает выбранное решение конструктивно схожим с системой открытых стеллажей, но при этом не оказывает значительного влияния на эстетические характеристики перегородки.
Фото: Сергей Красюк
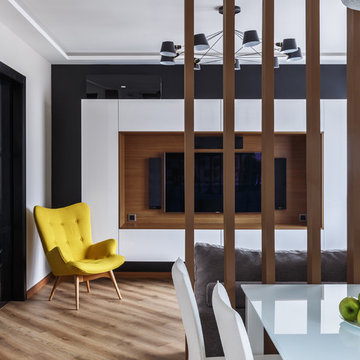
Декоративная перегородка между зонами кухни и гостиной выполнена из узких вертикальных деревянных ламелей. Для удешевления монтажа конструкции они крепятся на направляющие по потолку и полу, что делает выбранное решение конструктивно схожим с системой открытых стеллажей, но при этом не оказывает значительного влияния на эстетические характеристики перегородки.
Фото: Сергей Красюк
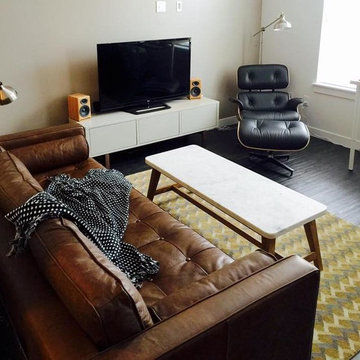
Transforming 550SQ FT into something truly inspiring. Iconic HM Eames Lounge Chair in walnut with black custom leather. A tufted brown leather sofa from Four Hands Furniture (Austin, TX). Crate & Barrel teak/marble coffee table and geometric "Twinge" rug. Audio Engine Bamboo speakers--all add the coziness of the modern space.
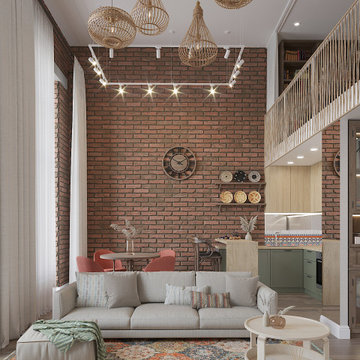
Idée de décoration pour un salon mansardé ou avec mezzanine vintage de taille moyenne avec un mur multicolore, un sol en vinyl, aucune cheminée, un téléviseur indépendant, un sol marron et un mur en parement de brique.
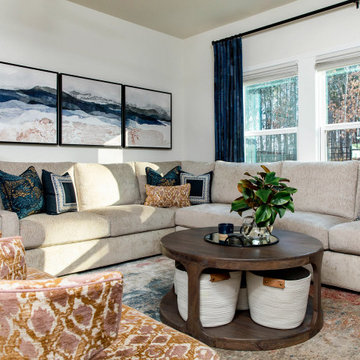
The art over the sectional started the entire vision and color scheme for this living room. With an open floor plan, the owner used a painted fireplace to tie the living room, kitchen, and butler’s pantry together. From there, their heirloom chairs were reupholstered in a colorful print fabric from Fairfield Chair and a sectional with track arm and no welt gives the space a modern look. The pillows incorporate Robert Allen and Greenhouse fabrics with Fabricut trim. The neutral finish wood coffee table offers plenty of storage underneath to accommodate a growing family, and the Jaipur Living faux sisal rug brings a natural element to the room while defining the space well.
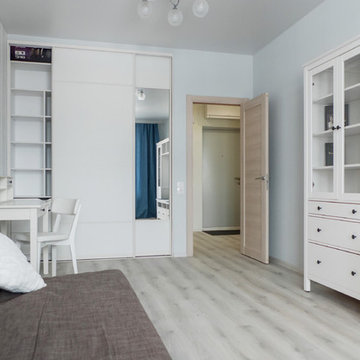
Вид от окна на гостиную
Idée de décoration pour un salon design de taille moyenne et fermé avec un mur multicolore, un sol en vinyl, aucune cheminée, un téléviseur indépendant et un sol beige.
Idée de décoration pour un salon design de taille moyenne et fermé avec un mur multicolore, un sol en vinyl, aucune cheminée, un téléviseur indépendant et un sol beige.
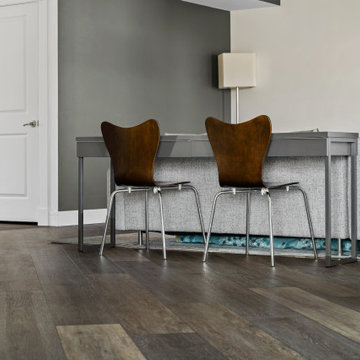
Bold, dramatic, inspiring. With color variation that never grows old, this floor is not for the faint of heart. But for those who follow where Dover leads, there is nothing quite like it.
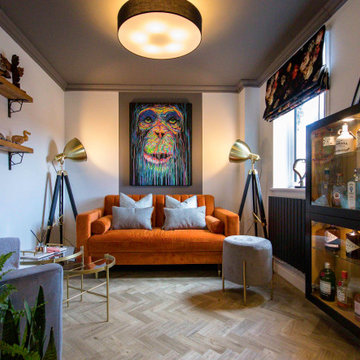
An unused room was transformed with colour and texture into this attractive drinks sitting room with new floor in Amtico, little greene paint for the walls and ceiling, topped off with beautiful fabrics and stunning artwork.
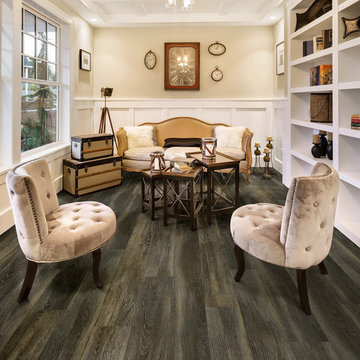
Hallmark Floors Courtier Paladin, Oak Premium Vinyl Flooring is 7" wide and was created to replicate contemporary hardwood floors. The innovative process provides the most natural wood visuals and textures – you won’t believe it isn’t real wood. The depth of color in this diverse collection is unlike any other vinyl flooring product, but it’s still completely waterproof, durable, easy to clean, FloorScore Certified and made using 100% pure virgin vinyl. Courtier PVP is the most elegant and dependable wood alternative.
Courtier has a 20 mil wear layer is 100% waterproof and is built with Purcore Ultra. The EZ Loc installation system makes it easy to install and provides higher locking integrity. The higher density of the floor provides greater comfort for feet and spine. Courtier is healthy and certified, contains no formaldehyde, has neutral VOC and Micro Nanocontrol technology effectively kills micro organisms.
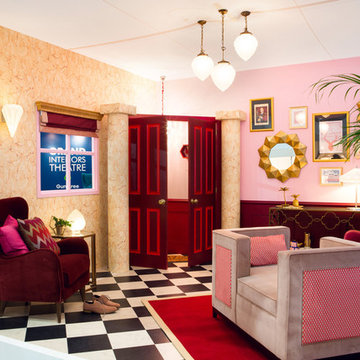
Lucy Williams Photography
Inspiration pour un petit salon bohème avec un mur multicolore et un sol en vinyl.
Inspiration pour un petit salon bohème avec un mur multicolore et un sol en vinyl.
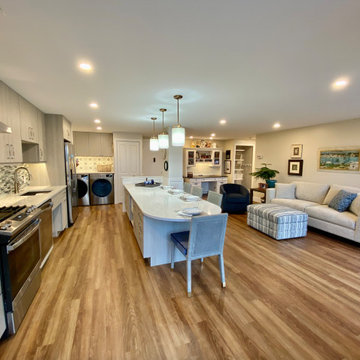
The new open plan living/dining room. The countertop that contains all the appliances is at standard height of 36". Although the sink has a recessed wheelchair accessible approach, maintaining the 36" counter height allows our client to stand and put dishes away in the cabinets above. The kitchen island is for dining and meal prep and is the "command central" of the apartment . Beneath the kitchen island are four drawers for the food pantry, a microwave, pots and pan drawers within easy reach to the cooktop and storage drawers. There is 48" between the kitchen island and the island to allow for easy wheelchair access, while full wheelchair turns are made easy on either end of the island. The living room leaves plenty of space for her wheelchair to join the sitting area while the ottoman in front of the sofa serves as a footrest or place to put things when a tray is placed on top of it. The ottoman pulls the room together with a multi color fabric much like a rug would do...we were not able to have a rug in the space due to space limitations as well as the need to keep an open path behind the dining chairs.
Idées déco de salons avec un mur multicolore et un sol en vinyl
1