Idées déco de salons avec un mur multicolore
Trier par :
Budget
Trier par:Populaires du jour
1 - 20 sur 63 photos
1 sur 3
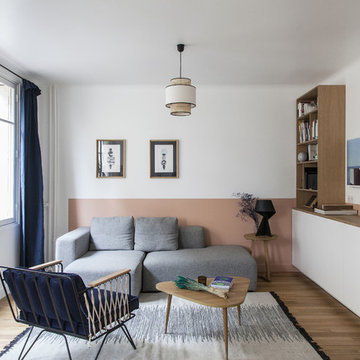
photographe : Bertrand Fompeyrine
Exemple d'un salon scandinave avec un mur multicolore, parquet clair et aucune cheminée.
Exemple d'un salon scandinave avec un mur multicolore, parquet clair et aucune cheminée.
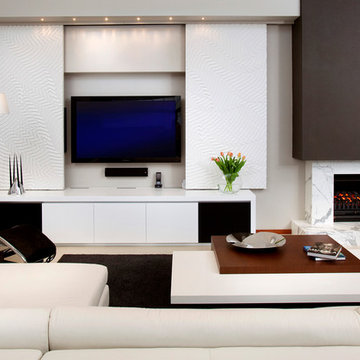
ARQ
Idées déco pour un salon contemporain avec une salle de réception, un mur multicolore, une cheminée standard et un téléviseur dissimulé.
Idées déco pour un salon contemporain avec une salle de réception, un mur multicolore, une cheminée standard et un téléviseur dissimulé.

The goal for this project was to create a space that felt “beachy” for the Lewis’ who moved from Utah to San Diego last year. These recent retirees needed a casual living room for everyday use and to handle the wear and tear of grandchildren. They also wanted a sophisticated environment to reflect this point in their lives and to have a welcoming atmosphere for guests.
Photos courtesy of Ramon C Purcell
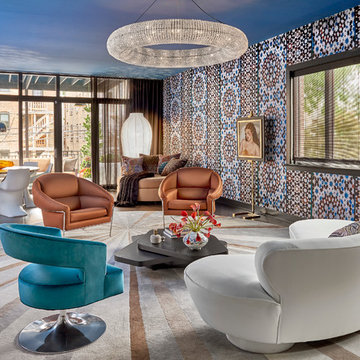
The Great Room features an energetic mix of colors and patterns. These combine with modern forms and ethnographic elements to create a crescendo to the day. Grouped with iconic Milo Baughman chairs, a sensuous white vintage Vladimir Kagan sofa pops against rich hues of copper and blue. Its curves are mirrored in a circular pendant fixture that centers the seating group and a custom-designed elliptical rug.
Tony Soluri Photography
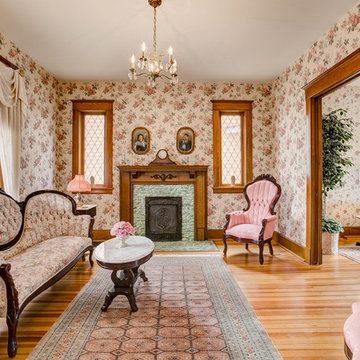
Emily Heinz, Downtown Real Estate Partners & Laurie White, WhiteLight Images
Idée de décoration pour un salon victorien avec une salle de réception, un mur multicolore, un sol en bois brun, une cheminée standard et aucun téléviseur.
Idée de décoration pour un salon victorien avec une salle de réception, un mur multicolore, un sol en bois brun, une cheminée standard et aucun téléviseur.
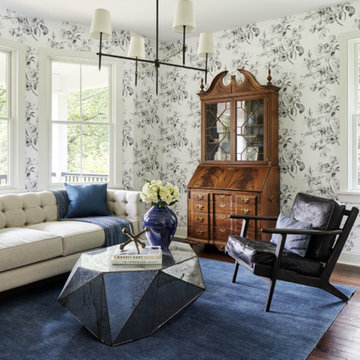
Formal sitting room with patterned wallcovering and original wood flooring. Photo by Kyle Born.
Inspiration pour un salon rustique de taille moyenne et fermé avec parquet foncé, aucun téléviseur, un sol marron et un mur multicolore.
Inspiration pour un salon rustique de taille moyenne et fermé avec parquet foncé, aucun téléviseur, un sol marron et un mur multicolore.
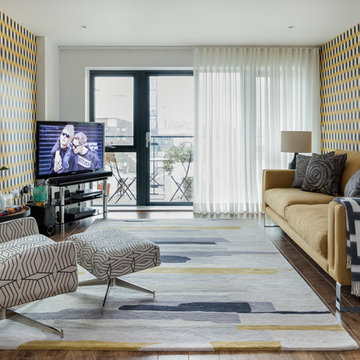
Cette image montre un salon vintage de taille moyenne et fermé avec parquet foncé, aucune cheminée, un téléviseur indépendant, un sol marron et un mur multicolore.
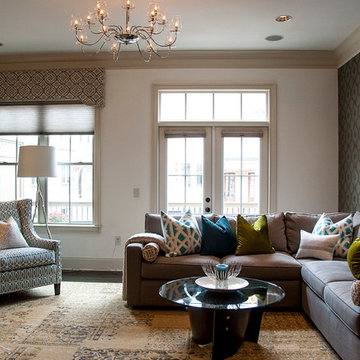
Carl Proctor Photography
Inspiration pour un salon design avec un mur multicolore, une cheminée standard et un téléviseur fixé au mur.
Inspiration pour un salon design avec un mur multicolore, une cheminée standard et un téléviseur fixé au mur.
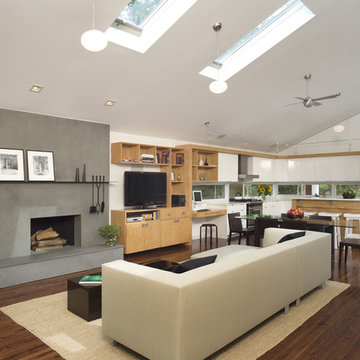
Inspiration pour un grand salon design ouvert avec une salle de réception, un mur multicolore, parquet foncé, une cheminée standard et un manteau de cheminée en plâtre.
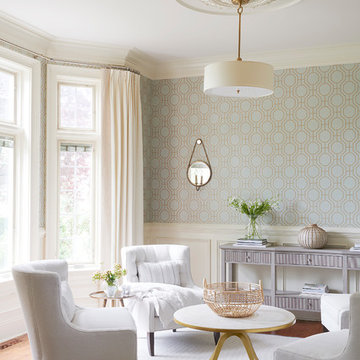
Inspiration pour un salon traditionnel ouvert avec une salle de réception, un mur multicolore, un sol en bois brun, aucune cheminée et aucun téléviseur.
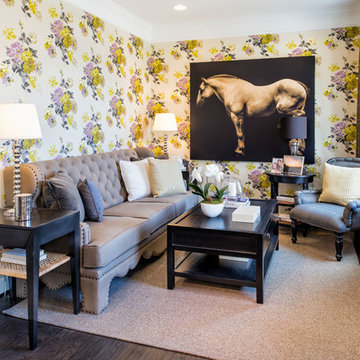
Maxine Schnitzer Photography
Réalisation d'un salon tradition avec une salle de réception, un mur multicolore et un sol en bois brun.
Réalisation d'un salon tradition avec une salle de réception, un mur multicolore et un sol en bois brun.
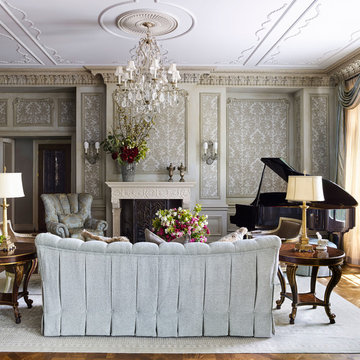
Cette image montre un salon victorien avec une salle de musique, un mur multicolore, un sol en bois brun, une cheminée standard et aucun téléviseur.
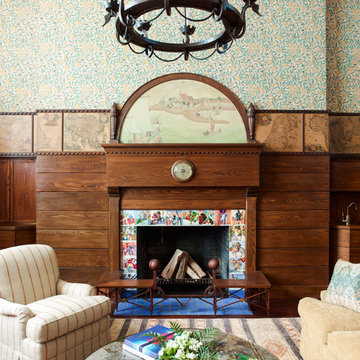
The historically-significant double-height library on the top floor of this Arts and Crafts townhouse features its original nautical maps, a seahorse chandelier and a mantle painting depicting the Bownell family ancestors’ arrival in New Amsterdam. Polychromatic tiles on the mantel surround showcase various knights in aristocratic tunics, doublets and armor, being that medieval times were common themes featured in the American Arts and Crafts period.
Photography by Eric Piasecki
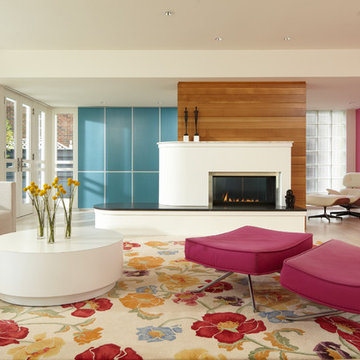
Originally built in the 1930’s emerging from the International Style that made its way into Minneapolis thanks to visionary clients and a young architect, newly graduated from the University of Minnesota with a passion for the new “modern architecture” The current owners had purchased the home in 2001, immediately falling in love with style and appeal of living lakeside. As the family began to grow they found themselves running out of space and wanted to find a creative way to add some functional space while still not taking away from the original International Style of the home. They turned to the team of Streeter & Associates and Peterssen/Keller Architecture to transform the home into something that would function better for the growing family. The team went to work by adding a third story addition that would include a master suite, sitting room, closet, and master bathroom. While the main level received a smaller addition that would include a guest suite and bathroom.
BUILDER: Streeter & Associates, Renovation Division - Bob Near
ARCHITECT: Peterssen/Keller Architecture
INTERIOR: Lynn Barnhouse
PHOTOGRAPHY: Karen Melvin Photography
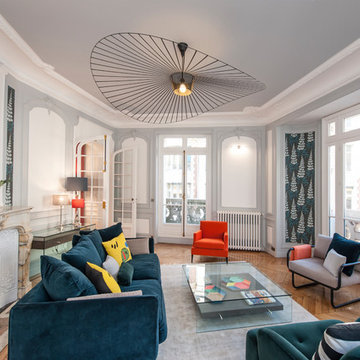
Réalisation d'un grand salon design fermé et haussmannien avec une salle de réception, un mur multicolore, un sol en bois brun et une cheminée standard.

Cette image montre un salon bohème avec une salle de réception, un mur multicolore, un sol en bois brun, une cheminée standard, un manteau de cheminée en carrelage et aucun téléviseur.
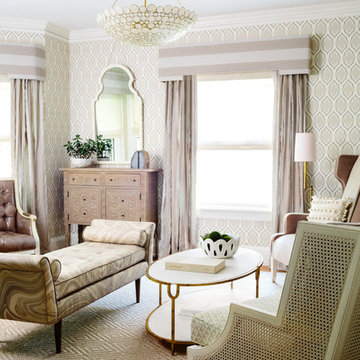
Cette image montre un salon traditionnel de taille moyenne et ouvert avec une salle de réception, un mur multicolore, un sol en bois brun, une cheminée standard, un manteau de cheminée en plâtre, aucun téléviseur, un sol marron et du papier peint.
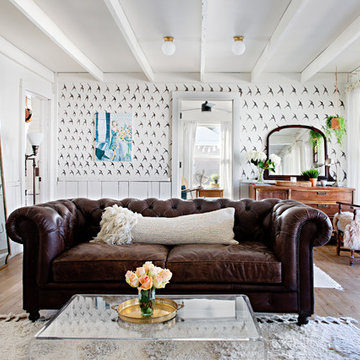
Photo: Caroline Sharpnack © 2019 Houzz
Aménagement d'un salon romantique fermé avec un mur multicolore, parquet foncé et aucune cheminée.
Aménagement d'un salon romantique fermé avec un mur multicolore, parquet foncé et aucune cheminée.
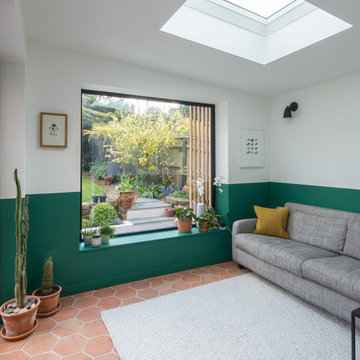
Cette photo montre un salon scandinave avec un mur multicolore et tomettes au sol.
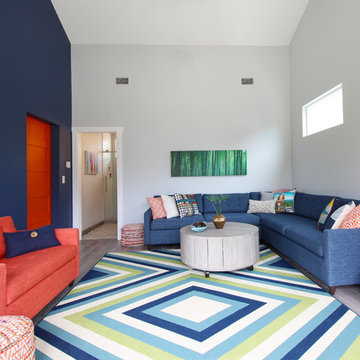
Photo: Kristin Laing © 2018 Houzz
Exemple d'un salon tendance fermé avec un mur multicolore, aucune cheminée et aucun téléviseur.
Exemple d'un salon tendance fermé avec un mur multicolore, aucune cheminée et aucun téléviseur.
Idées déco de salons avec un mur multicolore
1