Idées déco de salons avec une salle de réception et un mur noir
Trier par :
Budget
Trier par:Populaires du jour
1 - 20 sur 879 photos

Photography | Simon Maxwell | https://simoncmaxwell.photoshelter.com
Artwork | Kristjana Williams | www.kristjanaswilliams.com

Living room cabinetry feat. fireplace, stone surround and concealed TV. A clever pocket slider hides the TV in the featured wooden paneled wall.
Idées déco pour un salon moderne de taille moyenne et ouvert avec une salle de réception, un mur noir, un sol en bois brun, une cheminée standard, un manteau de cheminée en métal, un téléviseur dissimulé, un sol marron et du lambris de bois.
Idées déco pour un salon moderne de taille moyenne et ouvert avec une salle de réception, un mur noir, un sol en bois brun, une cheminée standard, un manteau de cheminée en métal, un téléviseur dissimulé, un sol marron et du lambris de bois.

Aménagement d'un grand salon campagne ouvert avec une salle de réception, un mur noir, parquet clair, un manteau de cheminée en plâtre, aucun téléviseur et un plafond voûté.
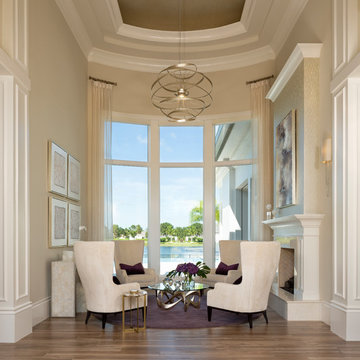
Idée de décoration pour un petit salon design avec une salle de réception, un mur noir, parquet foncé, une cheminée standard, un manteau de cheminée en carrelage, aucun téléviseur et un sol marron.

Raw Urth's hand crafted coved fireplace surround & hearth
Finish : Dark Washed patina on steel
*Scott Moran, The Log Home Guy (Cambridge, Wi)
*Tadsen Photography (Madison, Wi)
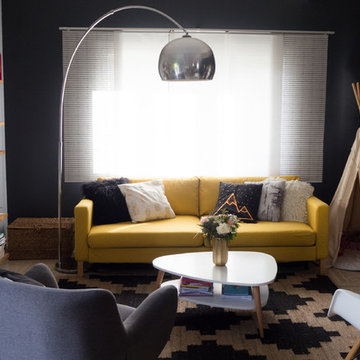
Réalisation d'un salon design avec une salle de réception, un mur noir, parquet clair, un sol beige et éclairage.
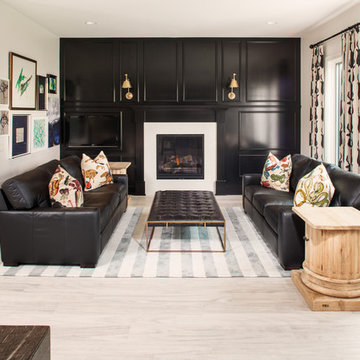
Tom Grady
Inspiration pour un salon traditionnel ouvert avec une salle de réception, parquet clair, une cheminée standard, aucun téléviseur et un mur noir.
Inspiration pour un salon traditionnel ouvert avec une salle de réception, parquet clair, une cheminée standard, aucun téléviseur et un mur noir.
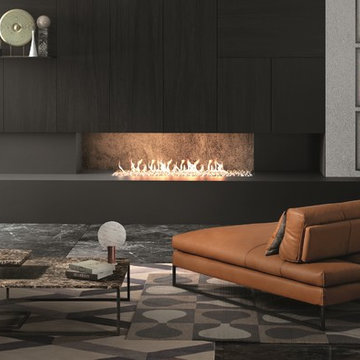
Manufactured in Italy by Gamma Arredamenti, Sunset Sofa is bold and casually serene during the day but unabashedly glamorous at night. Drawing its aesthetic inspirations from the multifaceted demands of modern lifestyle, Sunset Modern Leather Sofa allows for sitting areas to double as lounges and, on occasion serve as temporary sleeping areas because of its unique backrest mechanism that moves back.

Katharine Hauschka
Idée de décoration pour un salon gris et noir urbain ouvert avec un mur noir, une salle de réception et éclairage.
Idée de décoration pour un salon gris et noir urbain ouvert avec un mur noir, une salle de réception et éclairage.
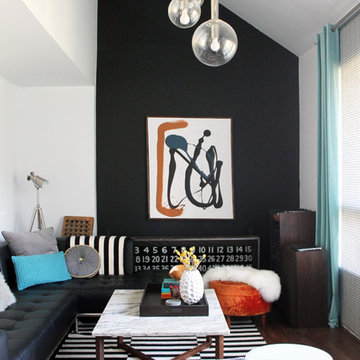
Photo: Laura Garner © 2014 Houzz
Idées déco pour un salon rétro avec une salle de réception, un mur noir, parquet foncé, aucune cheminée et aucun téléviseur.
Idées déco pour un salon rétro avec une salle de réception, un mur noir, parquet foncé, aucune cheminée et aucun téléviseur.
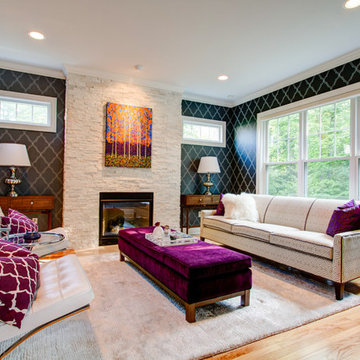
Contemporary living room showcasing pops of purple accents against white and black. The walls are detailed with a black and white arabesque patterned wallpaper, while the fireplace features an all white textured ledger stone finished with bright art work. The sofa's subtle geometric pattern compliments the walls and the white leather Barcelona chairs. Recessed downlights, and daylight help brighten the room, while a spotlight is set on the fireplace to showcase the painting.
Melanie Greene Productions
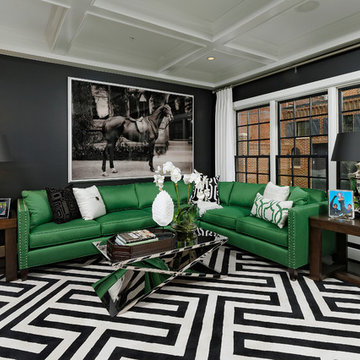
Bob Narrod
Aménagement d'un salon contemporain avec une salle de réception, un mur noir et parquet foncé.
Aménagement d'un salon contemporain avec une salle de réception, un mur noir et parquet foncé.
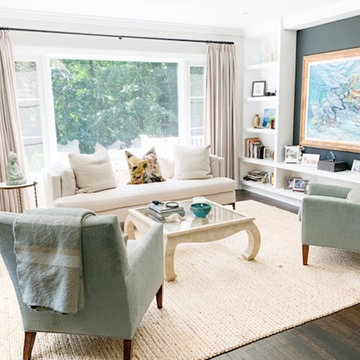
Aménagement d'un salon éclectique de taille moyenne et ouvert avec une salle de réception, un mur noir, parquet foncé, une cheminée standard, un manteau de cheminée en brique et aucun téléviseur.
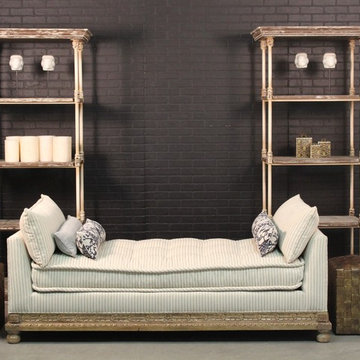
All pieces in this photo can be found on our website www.phcollection.com. There are over 100 finish and fabric options as well as the option to COM. Any piece can be made in custom dimensions.
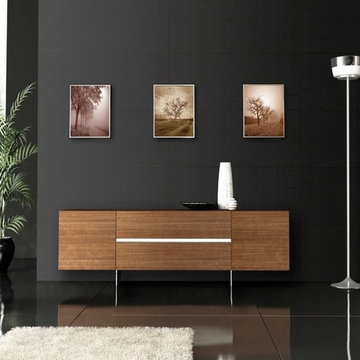
Cette image montre un salon minimaliste de taille moyenne et ouvert avec une salle de réception, un mur noir, un sol en marbre, aucune cheminée, un téléviseur indépendant et un sol noir.
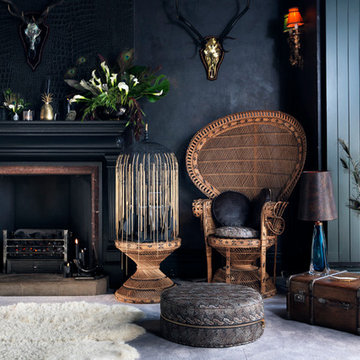
'THE BOLD AND BEAUTIFUL' - Red Magazine
Animal print walls, magnificent Skull Art, sensual textures and a flash of neon give this living room a dramatic edge @BRAVE BOUTIQUE

OPEN CONCEPT BLACK AND WHITE MONOCHROME LIVING ROOM WITH GOLD BRASS TONES. BLACK AND WHITE LUXURY WITH MARBLE FLOORS.
Exemple d'un grand salon ouvert avec une salle de réception, un mur noir, un sol en marbre, une cheminée standard, un manteau de cheminée en pierre, aucun téléviseur, un sol blanc, un plafond voûté et boiseries.
Exemple d'un grand salon ouvert avec une salle de réception, un mur noir, un sol en marbre, une cheminée standard, un manteau de cheminée en pierre, aucun téléviseur, un sol blanc, un plafond voûté et boiseries.
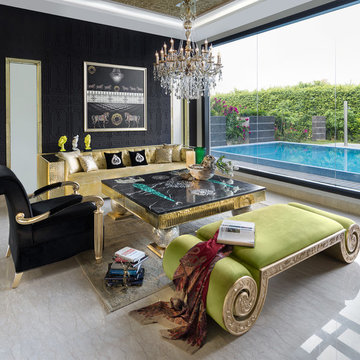
Cette image montre un salon bohème fermé avec une salle de réception, un mur noir, un sol en marbre et un sol beige.

A masterpiece of light and design, this gorgeous Beverly Hills contemporary is filled with incredible moments, offering the perfect balance of intimate corners and open spaces.
A large driveway with space for ten cars is complete with a contemporary fountain wall that beckons guests inside. An amazing pivot door opens to an airy foyer and light-filled corridor with sliding walls of glass and high ceilings enhancing the space and scale of every room. An elegant study features a tranquil outdoor garden and faces an open living area with fireplace. A formal dining room spills into the incredible gourmet Italian kitchen with butler’s pantry—complete with Miele appliances, eat-in island and Carrara marble countertops—and an additional open living area is roomy and bright. Two well-appointed powder rooms on either end of the main floor offer luxury and convenience.
Surrounded by large windows and skylights, the stairway to the second floor overlooks incredible views of the home and its natural surroundings. A gallery space awaits an owner’s art collection at the top of the landing and an elevator, accessible from every floor in the home, opens just outside the master suite. Three en-suite guest rooms are spacious and bright, all featuring walk-in closets, gorgeous bathrooms and balconies that open to exquisite canyon views. A striking master suite features a sitting area, fireplace, stunning walk-in closet with cedar wood shelving, and marble bathroom with stand-alone tub. A spacious balcony extends the entire length of the room and floor-to-ceiling windows create a feeling of openness and connection to nature.
A large grassy area accessible from the second level is ideal for relaxing and entertaining with family and friends, and features a fire pit with ample lounge seating and tall hedges for privacy and seclusion. Downstairs, an infinity pool with deck and canyon views feels like a natural extension of the home, seamlessly integrated with the indoor living areas through sliding pocket doors.
Amenities and features including a glassed-in wine room and tasting area, additional en-suite bedroom ideal for staff quarters, designer fixtures and appliances and ample parking complete this superb hillside retreat.
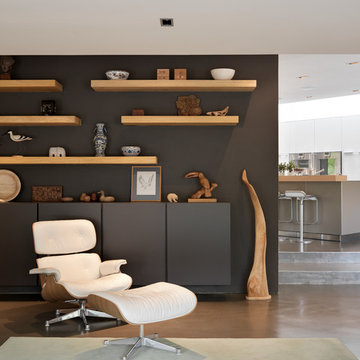
Kitchen Architecture’s bulthaup b3 furniture in high gloss white acrylic and clay laminate with an oak bar.
Aménagement d'un salon contemporain ouvert avec une salle de réception, un mur noir et sol en béton ciré.
Aménagement d'un salon contemporain ouvert avec une salle de réception, un mur noir et sol en béton ciré.
Idées déco de salons avec une salle de réception et un mur noir
1