Salon
Trier par :
Budget
Trier par:Populaires du jour
41 - 60 sur 3 559 photos
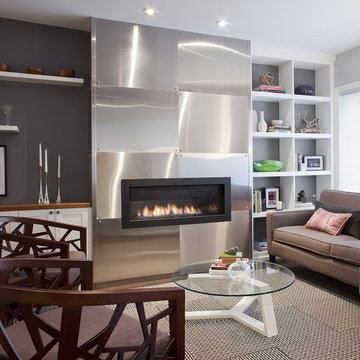
Interior Design by:
Sage Design Studio Inc.
http://www.sagedesignstudio.ca
Contact:
Geraldine Van Bellinghen
416-414-2561
geraldine@sagedesignstudio.ca
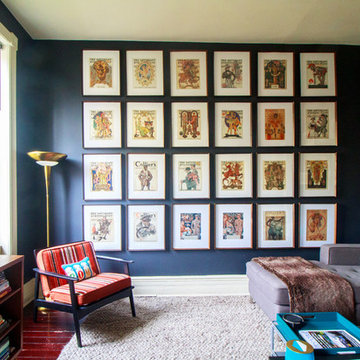
Photo: Sarah Seung-McFarland © 2017 Houzz
Idée de décoration pour un salon bohème fermé avec un mur noir, parquet peint, un téléviseur indépendant et un sol rouge.
Idée de décoration pour un salon bohème fermé avec un mur noir, parquet peint, un téléviseur indépendant et un sol rouge.

Aménagement d'un grand salon contemporain ouvert avec un mur noir, parquet clair et cheminée suspendue.

The Herringbone shiplap wall painted in Black of Night makes for the absolutely perfect background to make the Caramel Maple cabinetry and mantle pop!

Cette photo montre un salon moderne en bois de taille moyenne et ouvert avec un mur noir, un sol en marbre, un téléviseur fixé au mur et un sol blanc.

A view from the living room into the dining, kitchen, and loft areas of the main living space. Windows and walk-outs on both levels allow views and ease of access to the lake at all times.
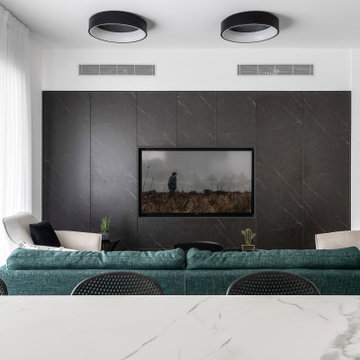
Aménagement d'un salon moderne en bois avec un mur noir, un sol en carrelage de porcelaine, aucune cheminée, un téléviseur encastré et un sol gris.

OPEN CONCEPT BLACK AND WHITE MONOCHROME LIVING ROOM WITH GOLD BRASS TONES. BLACK AND WHITE LUXURY WITH MARBLE FLOORS.
Exemple d'un grand salon ouvert avec une salle de réception, un mur noir, un sol en marbre, une cheminée standard, un manteau de cheminée en pierre, aucun téléviseur, un sol blanc, un plafond voûté et boiseries.
Exemple d'un grand salon ouvert avec une salle de réception, un mur noir, un sol en marbre, une cheminée standard, un manteau de cheminée en pierre, aucun téléviseur, un sol blanc, un plafond voûté et boiseries.

Inspiration pour un grand salon urbain ouvert avec un mur noir, sol en stratifié et un sol marron.
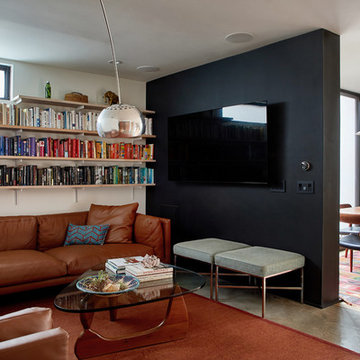
Hide the tv by placing onto the black plaster wall that slips into the interior space dividing the family room from the dining area.
Photo by Dan Arnold
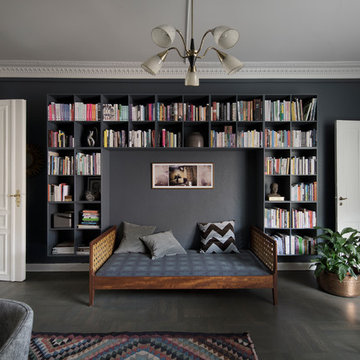
Bjarni B. Jacobsen
Cette image montre un salon nordique ouvert avec une bibliothèque ou un coin lecture, un mur noir, parquet foncé et un sol noir.
Cette image montre un salon nordique ouvert avec une bibliothèque ou un coin lecture, un mur noir, parquet foncé et un sol noir.
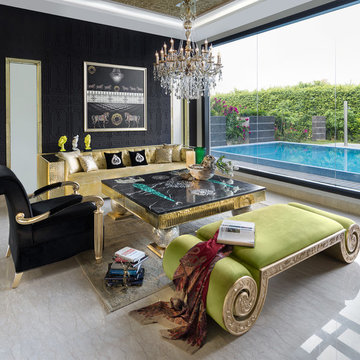
Cette image montre un salon bohème fermé avec une salle de réception, un mur noir, un sol en marbre et un sol beige.
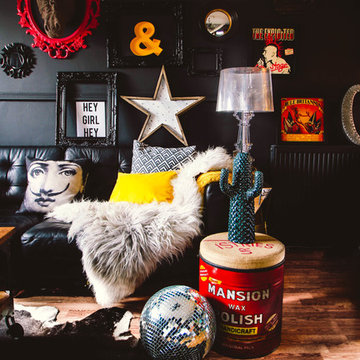
photo by me - small living room
Idée de décoration pour un salon bohème avec un mur noir et un sol marron.
Idée de décoration pour un salon bohème avec un mur noir et un sol marron.

A masterpiece of light and design, this gorgeous Beverly Hills contemporary is filled with incredible moments, offering the perfect balance of intimate corners and open spaces.
A large driveway with space for ten cars is complete with a contemporary fountain wall that beckons guests inside. An amazing pivot door opens to an airy foyer and light-filled corridor with sliding walls of glass and high ceilings enhancing the space and scale of every room. An elegant study features a tranquil outdoor garden and faces an open living area with fireplace. A formal dining room spills into the incredible gourmet Italian kitchen with butler’s pantry—complete with Miele appliances, eat-in island and Carrara marble countertops—and an additional open living area is roomy and bright. Two well-appointed powder rooms on either end of the main floor offer luxury and convenience.
Surrounded by large windows and skylights, the stairway to the second floor overlooks incredible views of the home and its natural surroundings. A gallery space awaits an owner’s art collection at the top of the landing and an elevator, accessible from every floor in the home, opens just outside the master suite. Three en-suite guest rooms are spacious and bright, all featuring walk-in closets, gorgeous bathrooms and balconies that open to exquisite canyon views. A striking master suite features a sitting area, fireplace, stunning walk-in closet with cedar wood shelving, and marble bathroom with stand-alone tub. A spacious balcony extends the entire length of the room and floor-to-ceiling windows create a feeling of openness and connection to nature.
A large grassy area accessible from the second level is ideal for relaxing and entertaining with family and friends, and features a fire pit with ample lounge seating and tall hedges for privacy and seclusion. Downstairs, an infinity pool with deck and canyon views feels like a natural extension of the home, seamlessly integrated with the indoor living areas through sliding pocket doors.
Amenities and features including a glassed-in wine room and tasting area, additional en-suite bedroom ideal for staff quarters, designer fixtures and appliances and ample parking complete this superb hillside retreat.
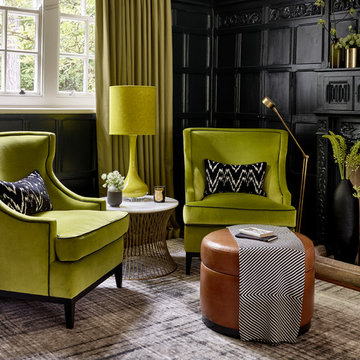
Nick Smith Photography
Exemple d'un grand salon rétro avec une bibliothèque ou un coin lecture, parquet foncé, une cheminée standard et un mur noir.
Exemple d'un grand salon rétro avec une bibliothèque ou un coin lecture, parquet foncé, une cheminée standard et un mur noir.
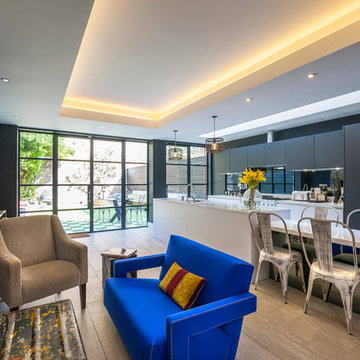
crittall doors house extension
Idée de décoration pour un salon design avec un mur noir, un sol en bois brun et aucun téléviseur.
Idée de décoration pour un salon design avec un mur noir, un sol en bois brun et aucun téléviseur.
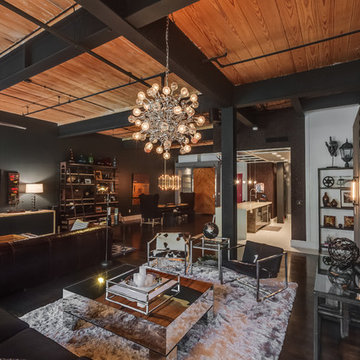
Idées déco pour un grand salon industriel ouvert avec un mur noir, parquet peint, aucune cheminée, un téléviseur fixé au mur et un sol noir.
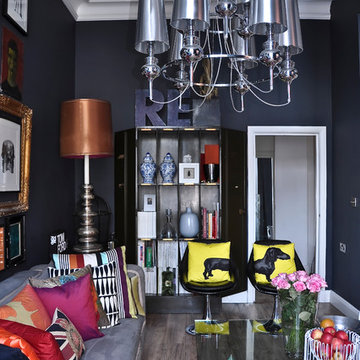
Sausage Dog Pillows by Jimmie Martin California
www.jimmiemartincalifornia.com
Photo Credit: www.rickschultz.co.uk
Cette image montre un salon design fermé et de taille moyenne avec un mur noir et éclairage.
Cette image montre un salon design fermé et de taille moyenne avec un mur noir et éclairage.
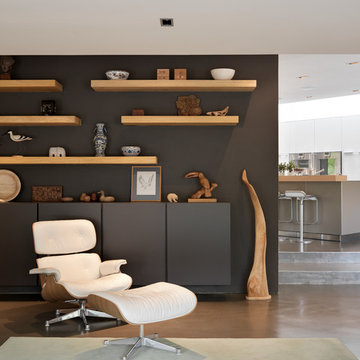
Kitchen Architecture’s bulthaup b3 furniture in high gloss white acrylic and clay laminate with an oak bar.
Aménagement d'un salon contemporain ouvert avec une salle de réception, un mur noir et sol en béton ciré.
Aménagement d'un salon contemporain ouvert avec une salle de réception, un mur noir et sol en béton ciré.
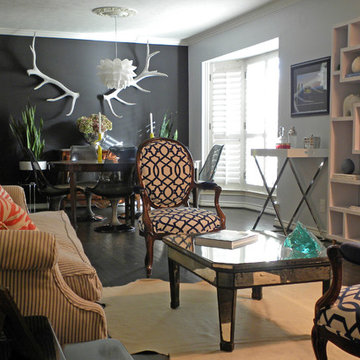
photo: Sarah Greenman © 2012 Houzz
Exemple d'un salon éclectique avec un mur noir et parquet foncé.
Exemple d'un salon éclectique avec un mur noir et parquet foncé.
3