Idées déco de salons avec un mur noir et différents designs de plafond
Trier par :
Budget
Trier par:Populaires du jour
1 - 20 sur 222 photos
1 sur 3

A view from the living room into the dining, kitchen, and loft areas of the main living space. Windows and walk-outs on both levels allow views and ease of access to the lake at all times.

This living rooms A-frame wood paneled ceiling allows lots of natural light to shine through onto its Farrow & Ball dark shiplap walls. The space boasts a large geometric rug made of natural fibers from Meadow Blu, a dark grey heather sofa from RH, a custom green Nickey Kehoe couch, a McGee and Co. gold chandelier, and a hand made reclaimed wood coffee table.

This project is a refurbishment of a listed building, and conversion from office use to boutique hotel.
A challenging scheme which requires careful consideration of an existing heritage asset while introducing a contemporary feel and aesthetic.
As a former council owned office building, Group D assisted the developer in their bid to acquire the building and the project is ongoing with the target of opening in late 2023.
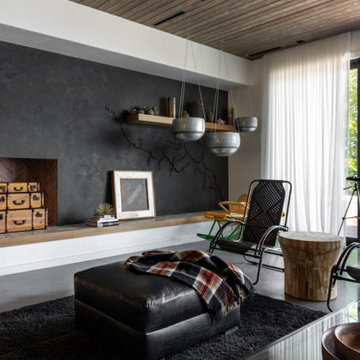
Réalisation d'un salon chalet de taille moyenne avec un mur noir, sol en béton ciré, une cheminée standard, un manteau de cheminée en brique, un sol gris et un plafond en bois.

Idées déco pour un salon contemporain avec un mur noir, un sol en bois brun, une cheminée ribbon, un manteau de cheminée en brique, un plafond en lambris de bois, un plafond voûté et du lambris de bois.
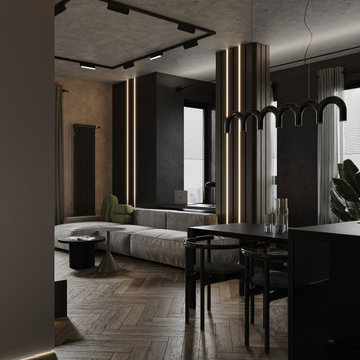
Idées déco pour un salon contemporain de taille moyenne et ouvert avec une salle de réception, un mur noir, sol en stratifié, un téléviseur fixé au mur, un sol marron, un plafond décaissé, du papier peint, une cheminée ribbon et un manteau de cheminée en métal.
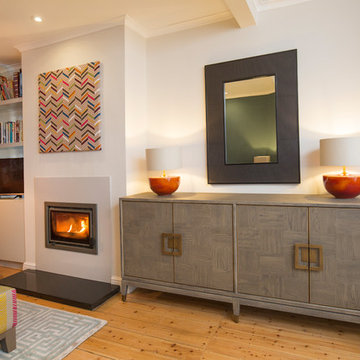
Idées déco pour un salon éclectique de taille moyenne et fermé avec un mur noir, parquet peint, une cheminée standard, un téléviseur indépendant, un sol marron, un plafond en papier peint et du papier peint.
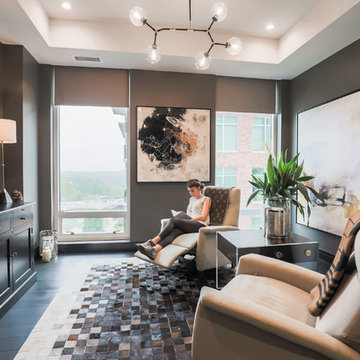
Cette image montre un salon design de taille moyenne et fermé avec une bibliothèque ou un coin lecture, un mur noir, parquet foncé, un téléviseur fixé au mur et un plafond décaissé.

Зона гостиной - большое объединённое пространство, совмещённой с кухней-столовой. Это главное место в квартире, в котором собирается вся семья.
В зоне гостиной расположен большой диван, стеллаж для книг с выразительными мраморными полками и ТВ-зона с большой полированной мраморной панелью.
Историческая люстра с золотистыми элементами и хрустальными кристаллами на потолке диаметром около двух метров была куплена на аукционе в Европе. Рисунок люстры перекликается с рисунком персидского ковра лежащего под ней. Чугунная печь 19 века – это настоящая печь, которая стояла на норвежском паруснике 19 века. Печь сохранилась в идеальном состоянии. С помощью таких печей обогревали каюты парусника. При наступлении холодов и до включения отопления хозяева протапливают данную печь, чугун быстро отдает тепло воздуху и гостиная прогревается.
Выразительные оконные откосы обшиты дубовыми досками с тёплой подсветкой, которая выделяет рельеф исторического кирпича. С широкого подоконника открываются прекрасные виды на зелёный сквер и размеренную жизнь исторического центра Петербурга.
В ходе проектирования компоновка гостиной неоднократно пересматривалась, но основная идея дизайна интерьера в лофтовом стиле с открытым кирпичем, бетоном, брутальным массивом, визуальное разделение зон и сохранение исторических элементов - прожила до самого конца.
Одной из наиболее амбициозных идей была присвоить часть пространства чердака, на который могла вести красивая винтовая чугунная лестница с подсветкой.
После того, как были произведены замеры чердачного пространства, было решено отказаться от данной идеи в связи с недостаточным количеством свободной площади необходимой высоты.

Idées déco pour un salon classique avec un mur noir, parquet clair, un manteau de cheminée en bois, un téléviseur fixé au mur, un sol beige et un plafond voûté.
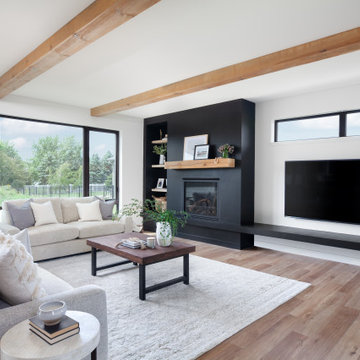
Beautiful installation featuring our reclaimed timbers, fireplace mantel and custom shelving.
Exemple d'un salon scandinave avec un mur noir, parquet clair, une cheminée standard et poutres apparentes.
Exemple d'un salon scandinave avec un mur noir, parquet clair, une cheminée standard et poutres apparentes.
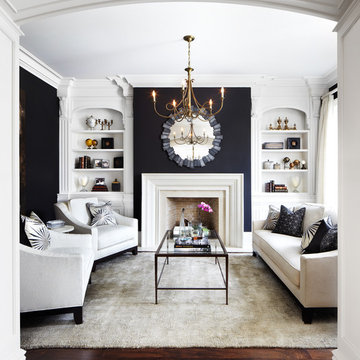
Idée de décoration pour un salon tradition fermé avec une salle de réception, un mur noir, parquet foncé, une cheminée standard et aucun téléviseur.

Organic Contemporary Design in an Industrial Setting… Organic Contemporary elements in an industrial building is a natural fit. Turner Design Firm designers Tessea McCrary and Jeanine Turner created a warm inviting home in the iconic Silo Point Luxury Condominiums.
Transforming the Least Desirable Feature into the Best… We pride ourselves with the ability to take the least desirable feature of a home and transform it into the most pleasant. This condo is a perfect example. In the corner of the open floor living space was a large drywalled platform. We designed a fireplace surround and multi-level platform using warm walnut wood and black charred wood slats. We transformed the space into a beautiful and inviting sitting area with the help of skilled carpenter, Jeremy Puissegur of Cajun Crafted and experienced installer, Fred Schneider
Industrial Features Enhanced… Neutral stacked stone tiles work perfectly to enhance the original structural exposed steel beams. Our lighting selection were chosen to mimic the structural elements. Charred wood, natural walnut and steel-look tiles were all chosen as a gesture to the industrial era’s use of raw materials.
Creating a Cohesive Look with Furnishings and Accessories… Designer Tessea McCrary added luster with curated furnishings, fixtures and accessories. Her selections of color and texture using a pallet of cream, grey and walnut wood with a hint of blue and black created an updated classic contemporary look complimenting the industrial vide.

Living room
Cette photo montre un grand salon mansardé ou avec mezzanine moderne avec un sol marron, un mur noir, parquet foncé, un téléviseur dissimulé, un plafond décaissé et du lambris.
Cette photo montre un grand salon mansardé ou avec mezzanine moderne avec un sol marron, un mur noir, parquet foncé, un téléviseur dissimulé, un plafond décaissé et du lambris.

Transform your living space with our fantastic collection of living room essentials. Check out our modern living room designs, spacious layouts, and stylish furniture for a cozy and comfortable atmosphere. Enjoy the comfort of a large living room perfect for relaxation and socializing. Explore our selection of comfy living room sofas, open layouts, and beautiful Forest View inspirations.
Give your space character with features like black brick wall interiors, wooden finish walls, and sleek glass doors. Let natural light brighten up your room through large sliding windows connecting your living room to the outdoors. Upgrade your entertainment setup with modern living room TVs and pair them with trendy coffee tables for the perfect gathering spot.
Bring a touch of nature inside with our Indoor Pots and Planters, adding a bit of greenery to your living room. Enjoy the timeless beauty of wood flooring and living room hardwood flooring for a warm and inviting vibe. Light up your living space with practical ceiling lights and stylish hanging lights to create a welcoming atmosphere.
Complete the look with a functional living room TV table that combines convenience with style. Explore our living room collection optimized for search engines to find everything you need to revamp your space. Redefine your living room with a blend of practicality, comfort, and style.

The living, dining, and kitchen opt for views rather than walls. The living room is encircled by three, 16’ lift and slide doors, creating a room that feels comfortable sitting amongst the trees. Because of this the love and appreciation for the location are felt throughout the main floor. The emphasis on larger-than-life views is continued into the main sweet with a door for a quick escape to the wrap-around two-story deck.

After watching sunset over the lake, retreat indoors to the warm, modern gathering space in our Modern Northwoods Cabin project.
Cette image montre un grand salon design ouvert avec un mur noir, parquet clair, une cheminée standard, un manteau de cheminée en pierre, un téléviseur dissimulé, un sol marron, un plafond voûté et du lambris.
Cette image montre un grand salon design ouvert avec un mur noir, parquet clair, une cheminée standard, un manteau de cheminée en pierre, un téléviseur dissimulé, un sol marron, un plafond voûté et du lambris.

The living room contains a 10,000 record collection on an engineered bespoke steel shelving system anchored to the wall and foundation. White oak ceiling compliments the dark material palette and curvy, colorful furniture finishes the ensemble.
We dropped the kitchen ceiling to be lower than the living room by 24 inches. This allows us to have a clerestory window where natural light as well as a view of the roof garden from the sofa. This roof garden consists of soil, meadow grasses and agave which thermally insulates the kitchen space below. Wood siding of the exterior wraps into the house at the south end of the kitchen concealing a pantry and panel-ready column, FIsher&Paykel refrigerator and freezer as well as a coffee bar. The dark smooth stucco of the exterior roof overhang wraps inside to the kitchen ceiling passing the wide screen windows facing the street.

Cette image montre un salon design de taille moyenne et ouvert avec une salle de réception, un téléviseur fixé au mur, un mur noir, sol en stratifié, une cheminée ribbon, un manteau de cheminée en métal, un sol marron, un plafond décaissé et du papier peint.
Idées déco de salons avec un mur noir et différents designs de plafond
1
