Idées déco de salons avec un mur noir et tous types de manteaux de cheminée
Trier par :
Budget
Trier par:Populaires du jour
1 - 20 sur 1 033 photos
1 sur 3
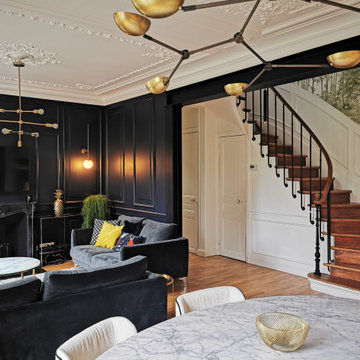
Idées déco pour un salon classique de taille moyenne et ouvert avec un mur noir, un sol en bois brun, une cheminée standard, un manteau de cheminée en métal, un téléviseur fixé au mur et un sol marron.
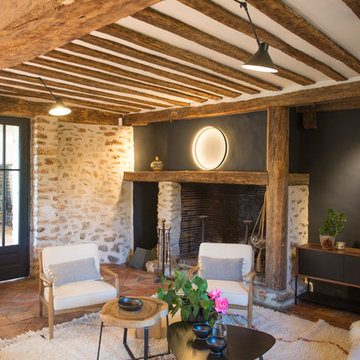
Jeff Fanet
Idées déco pour un salon campagne fermé avec un mur noir, une cheminée standard et un manteau de cheminée en pierre.
Idées déco pour un salon campagne fermé avec un mur noir, une cheminée standard et un manteau de cheminée en pierre.

This contemporary transitional great family living room has a cozy lived-in look, but still looks crisp with fine custom made contemporary furniture made of kiln-dried Alder wood from sustainably harvested forests and hard solid maple wood with premium finishes and upholstery treatments. Stone textured fireplace wall makes a bold sleek statement in the space.

Idées déco pour un salon classique avec un mur noir, parquet clair, un manteau de cheminée en bois, un téléviseur fixé au mur, un sol beige et un plafond voûté.
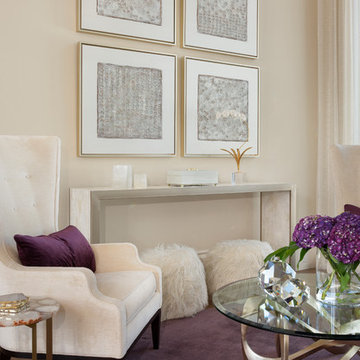
Idée de décoration pour un petit salon design avec une salle de réception, un mur noir, parquet foncé, une cheminée standard, un manteau de cheminée en carrelage, aucun téléviseur et un sol marron.

A masterpiece of light and design, this gorgeous Beverly Hills contemporary is filled with incredible moments, offering the perfect balance of intimate corners and open spaces.
A large driveway with space for ten cars is complete with a contemporary fountain wall that beckons guests inside. An amazing pivot door opens to an airy foyer and light-filled corridor with sliding walls of glass and high ceilings enhancing the space and scale of every room. An elegant study features a tranquil outdoor garden and faces an open living area with fireplace. A formal dining room spills into the incredible gourmet Italian kitchen with butler’s pantry—complete with Miele appliances, eat-in island and Carrara marble countertops—and an additional open living area is roomy and bright. Two well-appointed powder rooms on either end of the main floor offer luxury and convenience.
Surrounded by large windows and skylights, the stairway to the second floor overlooks incredible views of the home and its natural surroundings. A gallery space awaits an owner’s art collection at the top of the landing and an elevator, accessible from every floor in the home, opens just outside the master suite. Three en-suite guest rooms are spacious and bright, all featuring walk-in closets, gorgeous bathrooms and balconies that open to exquisite canyon views. A striking master suite features a sitting area, fireplace, stunning walk-in closet with cedar wood shelving, and marble bathroom with stand-alone tub. A spacious balcony extends the entire length of the room and floor-to-ceiling windows create a feeling of openness and connection to nature.
A large grassy area accessible from the second level is ideal for relaxing and entertaining with family and friends, and features a fire pit with ample lounge seating and tall hedges for privacy and seclusion. Downstairs, an infinity pool with deck and canyon views feels like a natural extension of the home, seamlessly integrated with the indoor living areas through sliding pocket doors.
Amenities and features including a glassed-in wine room and tasting area, additional en-suite bedroom ideal for staff quarters, designer fixtures and appliances and ample parking complete this superb hillside retreat.

Gibeon Photography
Exemple d'un grand salon montagne ouvert avec un mur noir, parquet clair, un manteau de cheminée en pierre et aucun téléviseur.
Exemple d'un grand salon montagne ouvert avec un mur noir, parquet clair, un manteau de cheminée en pierre et aucun téléviseur.

The Herringbone shiplap wall painted in Black of Night makes for the absolutely perfect background to make the Caramel Maple cabinetry and mantle pop!

Idée de décoration pour un grand salon nordique fermé avec un mur noir, cheminée suspendue et un manteau de cheminée en métal.

Living room cabinetry feat. fireplace, stone surround and concealed TV. A clever pocket slider hides the TV in the featured wooden paneled wall.
Idées déco pour un salon moderne de taille moyenne et ouvert avec une salle de réception, un mur noir, un sol en bois brun, une cheminée standard, un manteau de cheminée en métal, un téléviseur dissimulé, un sol marron et du lambris de bois.
Idées déco pour un salon moderne de taille moyenne et ouvert avec une salle de réception, un mur noir, un sol en bois brun, une cheminée standard, un manteau de cheminée en métal, un téléviseur dissimulé, un sol marron et du lambris de bois.

Aménagement d'un grand salon campagne ouvert avec une salle de réception, un mur noir, parquet clair, un manteau de cheminée en plâtre, aucun téléviseur et un plafond voûté.
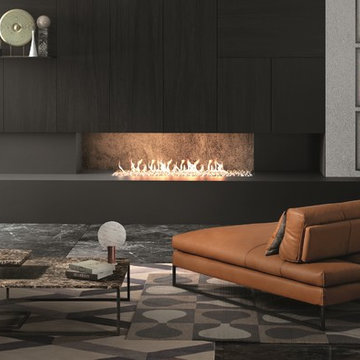
Manufactured in Italy by Gamma Arredamenti, Sunset Sofa is bold and casually serene during the day but unabashedly glamorous at night. Drawing its aesthetic inspirations from the multifaceted demands of modern lifestyle, Sunset Modern Leather Sofa allows for sitting areas to double as lounges and, on occasion serve as temporary sleeping areas because of its unique backrest mechanism that moves back.
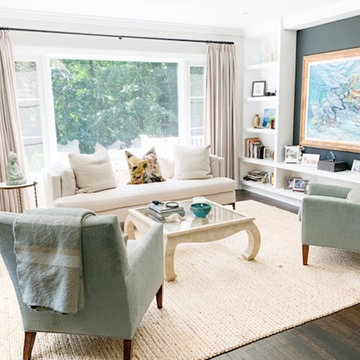
Aménagement d'un salon éclectique de taille moyenne et ouvert avec une salle de réception, un mur noir, parquet foncé, une cheminée standard, un manteau de cheminée en brique et aucun téléviseur.
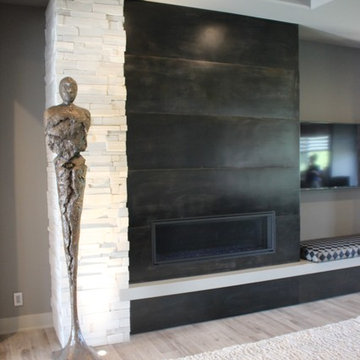
You’ve never experienced modern design like this. Clean. Discreet. Luxurious. In 36, 48, 60 and 72-inch sizes. We spared nothing, to give you everything. It’s modern design, redefined. // Photo by: Fireplace Stone & Patio

OPEN CONCEPT BLACK AND WHITE MONOCHROME LIVING ROOM WITH GOLD BRASS TONES. BLACK AND WHITE LUXURY WITH MARBLE FLOORS.
Exemple d'un grand salon ouvert avec une salle de réception, un mur noir, un sol en marbre, une cheminée standard, un manteau de cheminée en pierre, aucun téléviseur, un sol blanc, un plafond voûté et boiseries.
Exemple d'un grand salon ouvert avec une salle de réception, un mur noir, un sol en marbre, une cheminée standard, un manteau de cheminée en pierre, aucun téléviseur, un sol blanc, un plafond voûté et boiseries.
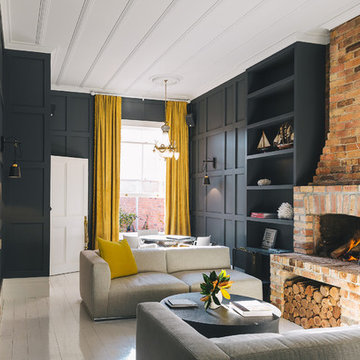
Matthew doesn't do anything by halves. His attention to detail is verging on obsessive, says interior designer Janice Kumar Ward of Macintosh Harris Design about the owner of this double storey Victorian terrace in the heart of Devonport.
DESIGNER: JKW Interior Architecture and Design
OWNER OCCUPIER: Ray White
PHOTOGRAPHER: Duncan Innes

The living, dining, and kitchen opt for views rather than walls. The living room is encircled by three, 16’ lift and slide doors, creating a room that feels comfortable sitting amongst the trees. Because of this the love and appreciation for the location are felt throughout the main floor. The emphasis on larger-than-life views is continued into the main sweet with a door for a quick escape to the wrap-around two-story deck.

After watching sunset over the lake, retreat indoors to the warm, modern gathering space in our Modern Northwoods Cabin project.
Cette image montre un grand salon design ouvert avec un mur noir, parquet clair, une cheminée standard, un manteau de cheminée en pierre, un téléviseur dissimulé, un sol marron, un plafond voûté et du lambris.
Cette image montre un grand salon design ouvert avec un mur noir, parquet clair, une cheminée standard, un manteau de cheminée en pierre, un téléviseur dissimulé, un sol marron, un plafond voûté et du lambris.
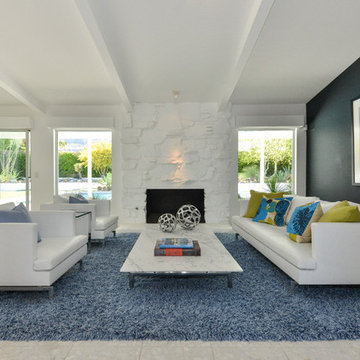
Idée de décoration pour un salon vintage ouvert avec une salle de réception, un mur noir, une cheminée standard, un manteau de cheminée en pierre et aucun téléviseur.
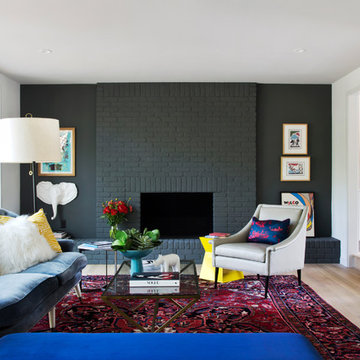
Cette image montre un salon design avec un mur noir, une cheminée standard, un manteau de cheminée en brique et parquet clair.
Idées déco de salons avec un mur noir et tous types de manteaux de cheminée
1