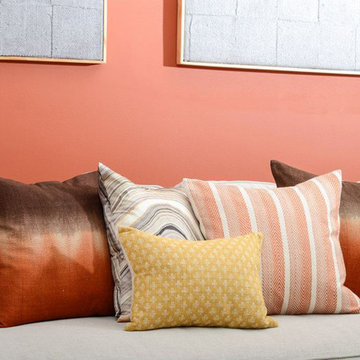Idées déco de salons avec un mur orange
Trier par :
Budget
Trier par:Populaires du jour
121 - 140 sur 1 769 photos
1 sur 2

Idées déco pour un salon contemporain avec un mur orange, un sol en bois brun et un sol marron.
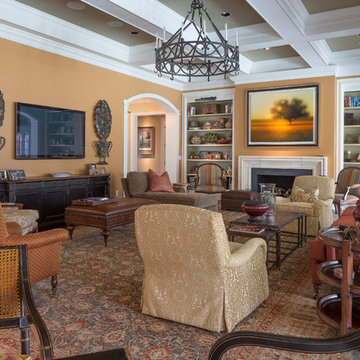
Cette image montre un salon traditionnel fermé avec un mur orange, une cheminée standard et un téléviseur fixé au mur.

A modern home in The Hamptons with some pretty unique features! Warm and cool colors adorn the interior, setting off different moods in each room. From the moody burgundy-colored TV room to the refreshing and modern living room, every space a style of its own.
We integrated a unique mix of elements, including wooden room dividers, slate tile flooring, and concrete tile walls. This unusual pairing of materials really came together to produce a stunning modern-contemporary design.
Artwork & one-of-a-kind lighting were also utilized throughout the home for dramatic effects. The outer-space artwork in the dining area is a perfect example of how we were able to keep the home minimal but powerful.
Project completed by New York interior design firm Betty Wasserman Art & Interiors, which serves New York City, as well as across the tri-state area and in The Hamptons.
For more about Betty Wasserman, click here: https://www.bettywasserman.com/
To learn more about this project, click here: https://www.bettywasserman.com/spaces/bridgehampton-modern/
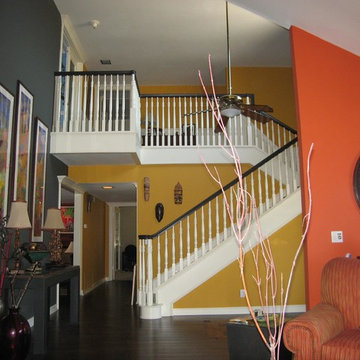
Aménagement d'un grand salon classique fermé avec une salle de réception, parquet clair, aucune cheminée, aucun téléviseur et un mur orange.

The Living Room is inspired by the Federal style. The elaborate plaster ceiling was designed by Tom Felton and fabricated by Foster Reeve's Studio. Coffers and ornament are derived from the classic details interpreted at the time of the early American colonies. The mantle was also designed by Tom to continue the theme of the room. Chris Cooper photographer.
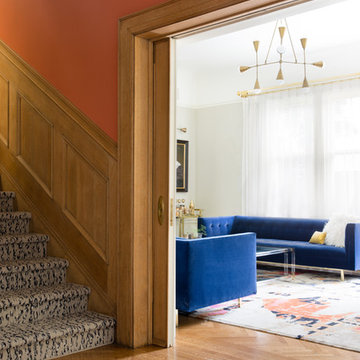
Suzanna Scott Photography
Inspiration pour un salon traditionnel avec un sol en bois brun et un mur orange.
Inspiration pour un salon traditionnel avec un sol en bois brun et un mur orange.
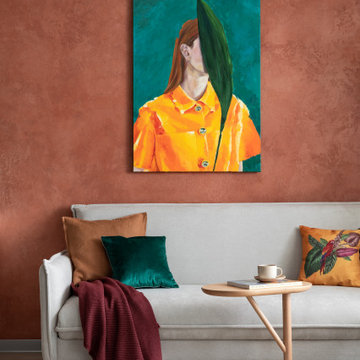
Отделка стен выполнена декоративной штукатуркой, после перепланировки в квартире получились две гостиные.
Exemple d'un salon tendance de taille moyenne avec un mur orange.
Exemple d'un salon tendance de taille moyenne avec un mur orange.
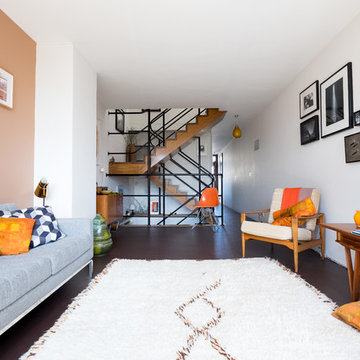
Anton Rodriguez
Cette photo montre un salon tendance ouvert avec un mur orange, parquet foncé et aucune cheminée.
Cette photo montre un salon tendance ouvert avec un mur orange, parquet foncé et aucune cheminée.

Working with a long time resident, creating a unified look out of the varied styles found in the space while increasing the size of the home was the goal of this project.
Both of the home’s bathrooms were renovated to further the contemporary style of the space, adding elements of color as well as modern bathroom fixtures. Further additions to the master bathroom include a frameless glass door enclosure, green wall tiles, and a stone bar countertop with wall-mounted faucets.
The guest bathroom uses a more minimalistic design style, employing a white color scheme, free standing sink and a modern enclosed glass shower.
The kitchen maintains a traditional style with custom white kitchen cabinets, a Carrera marble countertop, banquet seats and a table with blue accent walls that add a splash of color to the space.
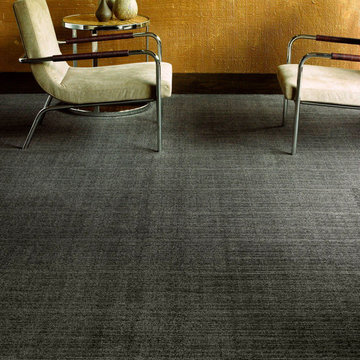
visually textured carpet such as this is great for many different design schemes
Idée de décoration pour un grand salon vintage ouvert avec un mur orange et moquette.
Idée de décoration pour un grand salon vintage ouvert avec un mur orange et moquette.
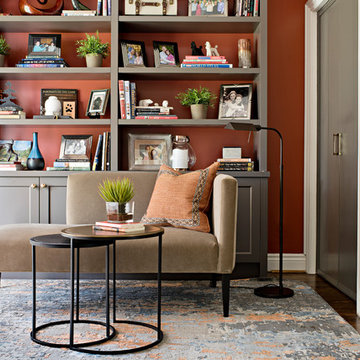
Mike Chajecki
Cette photo montre un petit salon chic fermé avec une bibliothèque ou un coin lecture, un mur orange, parquet foncé, aucune cheminée, aucun téléviseur et un sol marron.
Cette photo montre un petit salon chic fermé avec une bibliothèque ou un coin lecture, un mur orange, parquet foncé, aucune cheminée, aucun téléviseur et un sol marron.
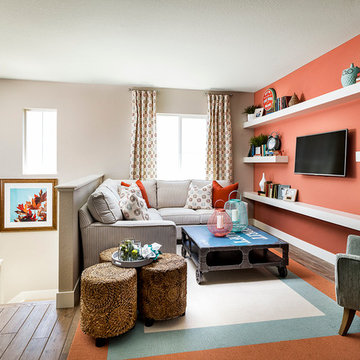
Idée de décoration pour un salon mansardé ou avec mezzanine tradition de taille moyenne avec une salle de réception, un mur orange et un téléviseur encastré.

This lovely home began as a complete remodel to a 1960 era ranch home. Warm, sunny colors and traditional details fill every space. The colorful gazebo overlooks the boccii court and a golf course. Shaded by stately palms, the dining patio is surrounded by a wrought iron railing. Hand plastered walls are etched and styled to reflect historical architectural details. The wine room is located in the basement where a cistern had been.
Project designed by Susie Hersker’s Scottsdale interior design firm Design Directives. Design Directives is active in Phoenix, Paradise Valley, Cave Creek, Carefree, Sedona, and beyond.
For more about Design Directives, click here: https://susanherskerasid.com/
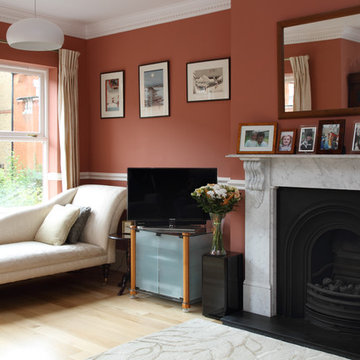
The wallcolour and colour palette for other rooms was taken from the Japanese prints the client owned.
Photos: Tony Timmington
Aménagement d'un salon classique de taille moyenne et fermé avec une salle de réception, un mur orange, parquet clair, une cheminée standard, un manteau de cheminée en pierre et un téléviseur indépendant.
Aménagement d'un salon classique de taille moyenne et fermé avec une salle de réception, un mur orange, parquet clair, une cheminée standard, un manteau de cheminée en pierre et un téléviseur indépendant.
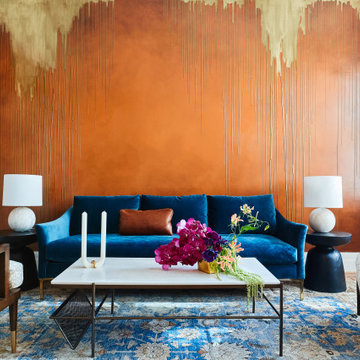
Aménagement d'un salon éclectique de taille moyenne et fermé avec une salle de réception, un mur orange, un sol en bois brun, aucune cheminée et aucun téléviseur.
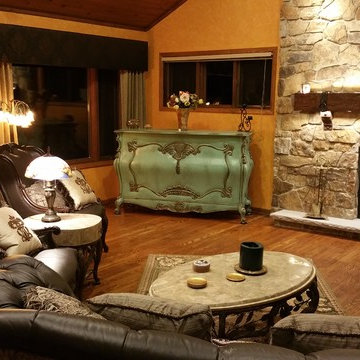
Being in business doing TV lift cabinet furniture for 13 years, the rewards of happy clients, building relationships and getting to be creative never gets old. This was a great project and as I, the client is very happy with their 100% hand carved pop up TV motorized designer piece.
We worked back and forth for months on getting the finish just perfect and so glad we all were patient and wanted the same outcome. The result from this piece was nothing short of exciting and stunning.
Cabinet Tronix, ship anywhere, specializes in tailor made pieces where we take all elements from furniture design, TV size, components, space constraints, custom and included finishes into consideration. Furniture pieces alone can be ordered.
Answers from a handful of questions sets the entire project scope up quickly. Any of our designs can be changed in size, finish, placed at the foot of the bed ... against as wall or window, next to a fire place and as a room divider or centrally located in the middle of the room.
We use Logitect Harmony Ultimate home as our remote or can be shipped our ready for your AV company to hook up with what they have.
Simple to complex, steam line modern to ornate hand carved pieces, our design or custom everything is possible.
Our US Made, quiet and durable, pop-up TV lift cabinet designs can be built with a component section to house your electronic equipment, positioned how you like and finished the way you require. Before your Pop up TV cabinet ships, each cabinet system goes through a thorough furniture, finish, TV lift, and technical quality control check list. To further increase your excitement, we provide detailed pictures of your furniture system before it ships.
We white glove ship the hidden TV furniture into your home by a professional furniture delivery company.
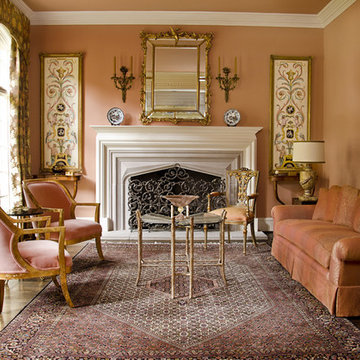
Cette image montre un salon traditionnel de taille moyenne et fermé avec une salle de réception, un mur orange, un sol en bois brun, une cheminée standard, un manteau de cheminée en bois et aucun téléviseur.
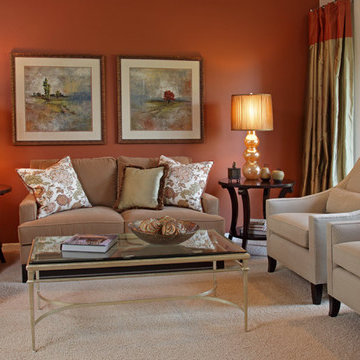
Transitional Living Room
Greg Page Photography
Inspiration pour un salon traditionnel de taille moyenne et ouvert avec une salle de réception et un mur orange.
Inspiration pour un salon traditionnel de taille moyenne et ouvert avec une salle de réception et un mur orange.
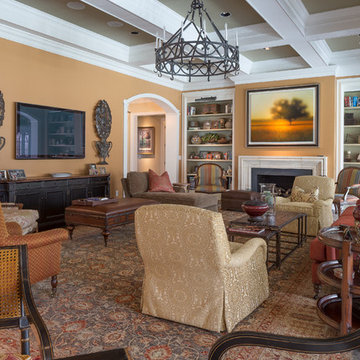
Réalisation d'un salon tradition avec un mur orange, une cheminée standard et un téléviseur fixé au mur.
Idées déco de salons avec un mur orange
7
