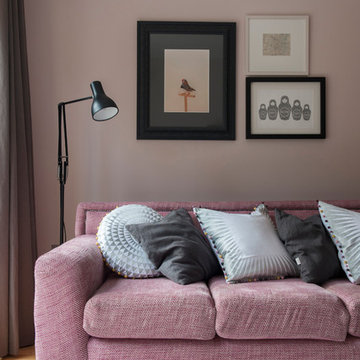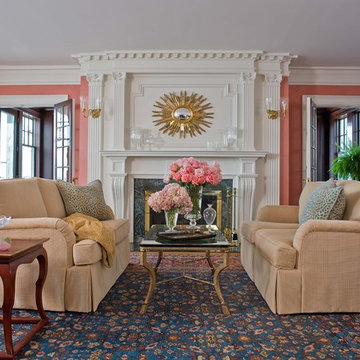Salon
Trier par :
Budget
Trier par:Populaires du jour
21 - 40 sur 1 738 photos
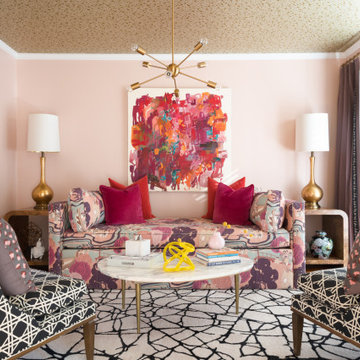
Ladies Lounge
Idées déco pour un salon classique avec un mur rose, un sol en bois brun et un plafond en papier peint.
Idées déco pour un salon classique avec un mur rose, un sol en bois brun et un plafond en papier peint.
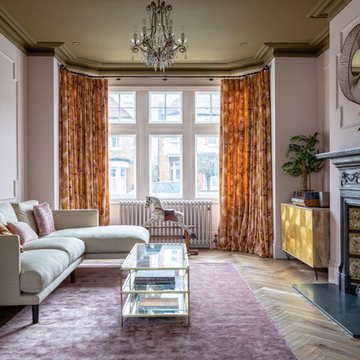
Anna Yanovski
Aménagement d'un salon victorien avec parquet clair, une cheminée standard, aucun téléviseur et un mur rose.
Aménagement d'un salon victorien avec parquet clair, une cheminée standard, aucun téléviseur et un mur rose.
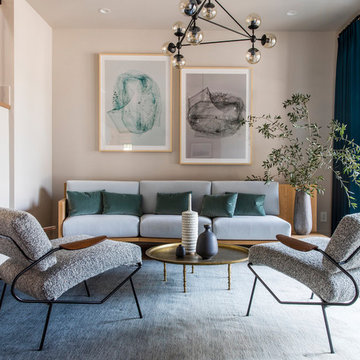
Réalisation d'un salon design avec un mur rose, un sol en bois brun et un sol marron.
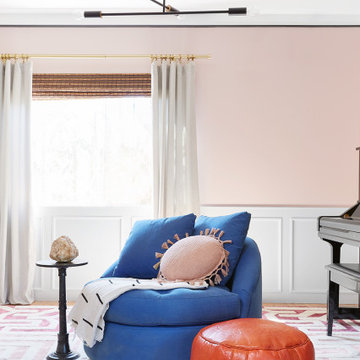
Réalisation d'un petit salon bohème ouvert avec une salle de musique, un mur rose, parquet clair, aucune cheminée et un sol marron.
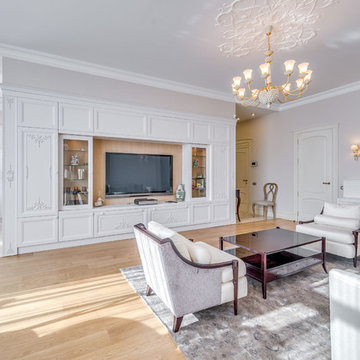
фотограф Данила Леонов
Cette photo montre un grand salon chic ouvert avec une salle de musique, un mur rose, un sol en bois brun, aucune cheminée et un téléviseur fixé au mur.
Cette photo montre un grand salon chic ouvert avec une salle de musique, un mur rose, un sol en bois brun, aucune cheminée et un téléviseur fixé au mur.
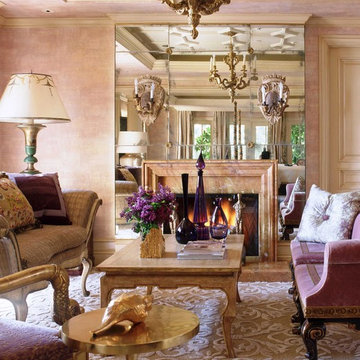
Photography by Tim Street-Porter
Réalisation d'un salon tradition avec une salle de réception, un mur rose, une cheminée standard et aucun téléviseur.
Réalisation d'un salon tradition avec une salle de réception, un mur rose, une cheminée standard et aucun téléviseur.
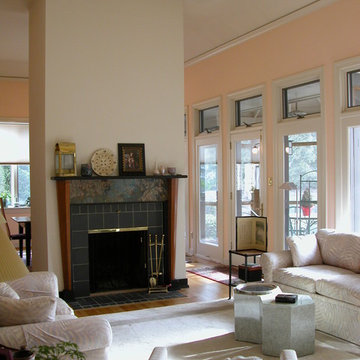
photo credit: Amy Gardner
Exemple d'un salon tendance avec un mur rose et une cheminée standard.
Exemple d'un salon tendance avec un mur rose et une cheminée standard.
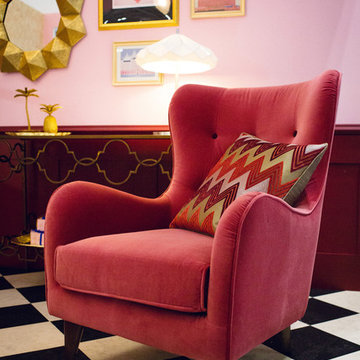
Lucy Williams Photography
Cette image montre un salon bohème avec un mur rose.
Cette image montre un salon bohème avec un mur rose.

The brief for this project involved a full house renovation, and extension to reconfigure the ground floor layout. To maximise the untapped potential and make the most out of the existing space for a busy family home.
When we spoke with the homeowner about their project, it was clear that for them, this wasn’t just about a renovation or extension. It was about creating a home that really worked for them and their lifestyle. We built in plenty of storage, a large dining area so they could entertain family and friends easily. And instead of treating each space as a box with no connections between them, we designed a space to create a seamless flow throughout.
A complete refurbishment and interior design project, for this bold and brave colourful client. The kitchen was designed and all finishes were specified to create a warm modern take on a classic kitchen. Layered lighting was used in all the rooms to create a moody atmosphere. We designed fitted seating in the dining area and bespoke joinery to complete the look. We created a light filled dining space extension full of personality, with black glazing to connect to the garden and outdoor living.
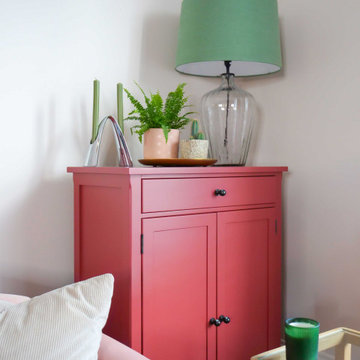
Having designed other rooms in the client’s house for use by the rest of her family, the living space was to be her sanctuary, but it was desperate for some love and colour. We started with the sofas, the largest pieces of furniture and focal points in the room. It was important that the style complemented the property’s older features but still felt current, and the client fell in love with the rusty pink options. This set the tone for the rest of the room with pinks, blushes and greens carried throughout.
The lighting was a key part of the design for this room as it was originally only fit with spotlights. I sought out a company in the UK who hand blow glass, and after comparing lots of samples, shapes and colour combinations, together with the client we designed this one-of-a-kind piece to light the room.
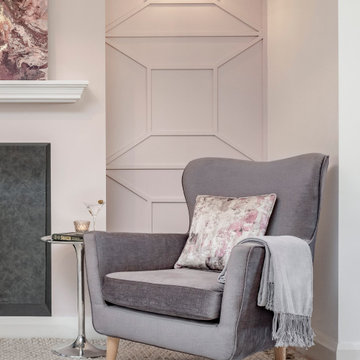
Inspiration pour un salon gris et rose design avec un mur rose, moquette, un poêle à bois et du lambris.
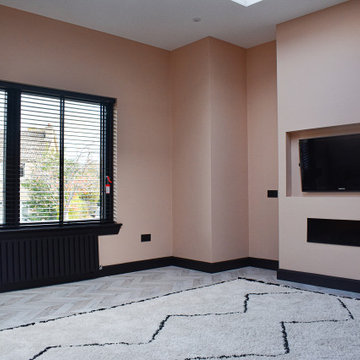
Cette photo montre un salon tendance de taille moyenne et fermé avec un mur rose, une cheminée standard, un manteau de cheminée en plâtre, un téléviseur encastré et un sol gris.
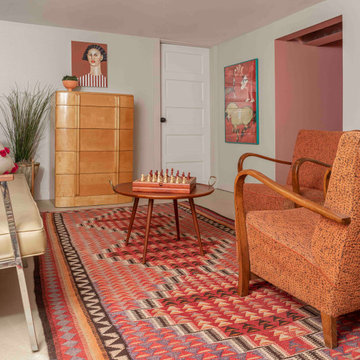
Basement with vintage finds.
Exemple d'un salon éclectique avec un mur rose.
Exemple d'un salon éclectique avec un mur rose.
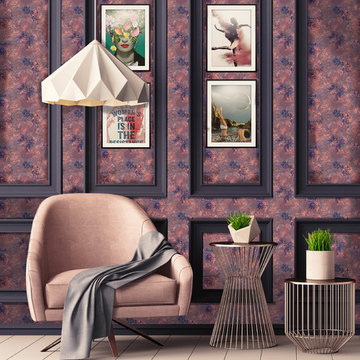
‘Willmo’ is a contemporary floral collection inspired by the works of the original trail blazer William Morris, with a modern day twist, creating a symphonic harmony between old and new. A sophisticated vintage design, full of depth and intricate ethereal layers, adding a touch of elegance to your interior. Perfect for adorning the walls of your bedroom, living room and/or hallways. Additional colourways coming soon.
Be bold and hang me on all four walls, or make me ‘pop’ with a feature wall and a complementary hue.
All of our wallpapers are printed right here in the UK; printed on the highest quality substrate. With each roll measuring 52cms by 10 metres. This is a paste the wall product with a straight repeat. Due to the bespoke nature of our product we strongly recommend the purchase of a 17cm by 20cm sample through our shop, prior to purchase to ensure you are happy with the colours.
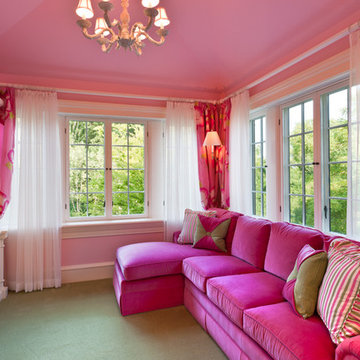
Architect: Peter Zimmerman, Peter Zimmerman Architects
Interior Designer: Allison Forbes, Forbes Design Consultants
Photographer: Tom Crane
Idées déco pour un grand salon classique avec un mur rose, moquette et un téléviseur fixé au mur.
Idées déco pour un grand salon classique avec un mur rose, moquette et un téléviseur fixé au mur.
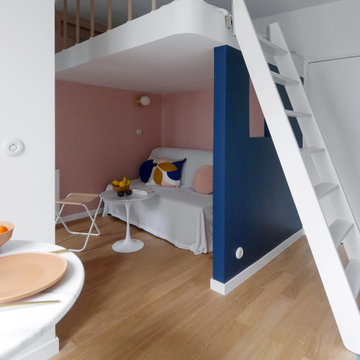
Exemple d'un petit salon moderne ouvert avec un mur rose, parquet clair et un sol beige.
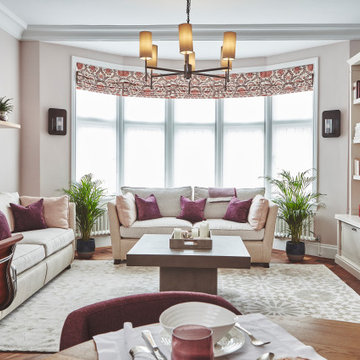
Inspiration pour un grand salon traditionnel ouvert avec un sol en bois brun, un téléviseur indépendant, un sol marron et un mur rose.
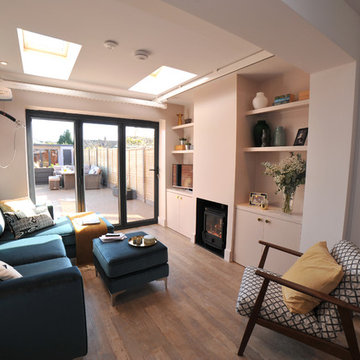
Cette image montre un petit salon design ouvert avec une salle de réception, un mur rose, sol en stratifié, un poêle à bois, un manteau de cheminée en plâtre, un téléviseur indépendant et un sol marron.
2
