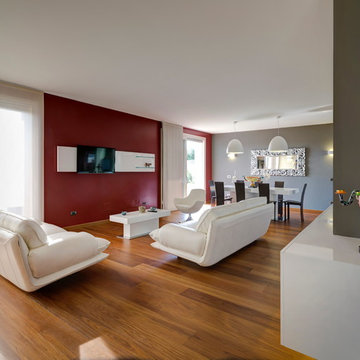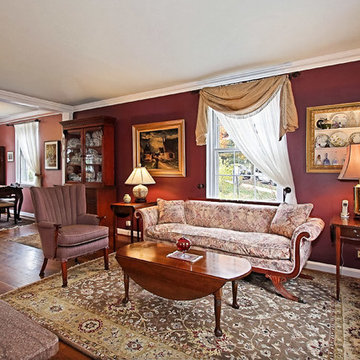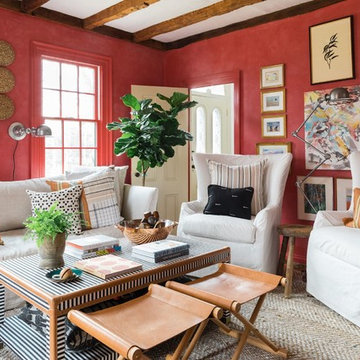Idées déco de salons avec un mur rouge
Trier par :
Budget
Trier par:Populaires du jour
21 - 40 sur 2 592 photos
1 sur 3
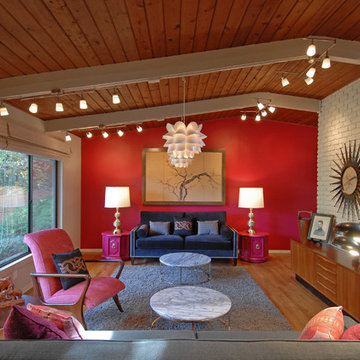
Idée de décoration pour un salon minimaliste avec un mur rouge, un sol en bois brun, aucune cheminée, aucun téléviseur et éclairage.
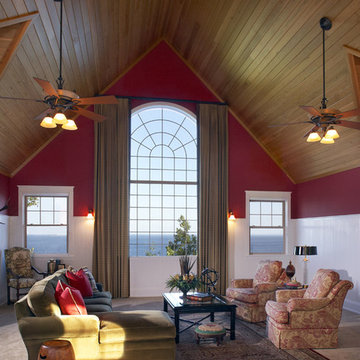
Gabberts Design Studio
Photography by Jill Greer
Exemple d'un salon chic avec un mur rouge.
Exemple d'un salon chic avec un mur rouge.

Photography-Hedrich Blessing
Glass House:
The design objective was to build a house for my wife and three kids, looking forward in terms of how people live today. To experiment with transparency and reflectivity, removing borders and edges from outside to inside the house, and to really depict “flowing and endless space”. To construct a house that is smart and efficient in terms of construction and energy, both in terms of the building and the user. To tell a story of how the house is built in terms of the constructability, structure and enclosure, with the nod to Japanese wood construction in the method in which the concrete beams support the steel beams; and in terms of how the entire house is enveloped in glass as if it was poured over the bones to make it skin tight. To engineer the house to be a smart house that not only looks modern, but acts modern; every aspect of user control is simplified to a digital touch button, whether lights, shades/blinds, HVAC, communication/audio/video, or security. To develop a planning module based on a 16 foot square room size and a 8 foot wide connector called an interstitial space for hallways, bathrooms, stairs and mechanical, which keeps the rooms pure and uncluttered. The base of the interstitial spaces also become skylights for the basement gallery.
This house is all about flexibility; the family room, was a nursery when the kids were infants, is a craft and media room now, and will be a family room when the time is right. Our rooms are all based on a 16’x16’ (4.8mx4.8m) module, so a bedroom, a kitchen, and a dining room are the same size and functions can easily change; only the furniture and the attitude needs to change.
The house is 5,500 SF (550 SM)of livable space, plus garage and basement gallery for a total of 8200 SF (820 SM). The mathematical grid of the house in the x, y and z axis also extends into the layout of the trees and hardscapes, all centered on a suburban one-acre lot.
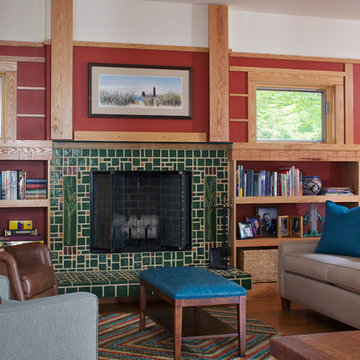
James Yochum
Aménagement d'un salon craftsman avec une bibliothèque ou un coin lecture, un mur rouge, un sol en bois brun et une cheminée standard.
Aménagement d'un salon craftsman avec une bibliothèque ou un coin lecture, un mur rouge, un sol en bois brun et une cheminée standard.
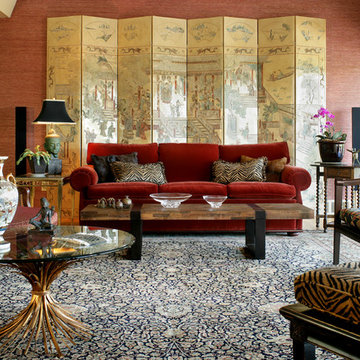
Idée de décoration pour un grand salon asiatique fermé avec une salle de réception, un mur rouge et aucun téléviseur.
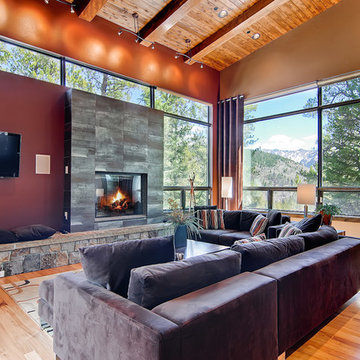
Virtuance
Réalisation d'un salon design avec un mur rouge, un sol en bois brun, une cheminée standard, un téléviseur fixé au mur et un mur en pierre.
Réalisation d'un salon design avec un mur rouge, un sol en bois brun, une cheminée standard, un téléviseur fixé au mur et un mur en pierre.
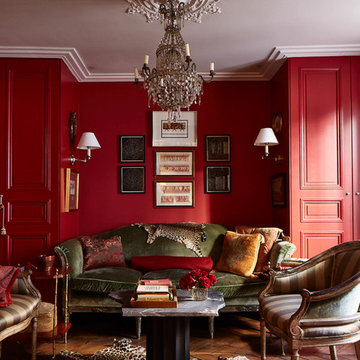
photographer : Idha Lindhag
Cette image montre un salon traditionnel de taille moyenne, fermé et haussmannien avec un mur rouge, un sol en bois brun, aucun téléviseur, aucune cheminée et une salle de réception.
Cette image montre un salon traditionnel de taille moyenne, fermé et haussmannien avec un mur rouge, un sol en bois brun, aucun téléviseur, aucune cheminée et une salle de réception.
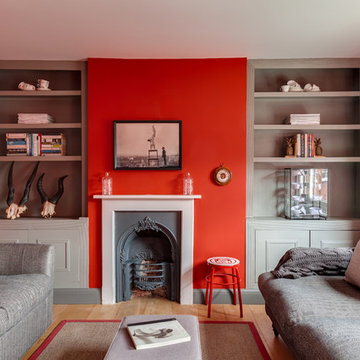
The 1st Floor reception room & study, designed to contrast against the view of the countryside through the large sash windows.
Photographer: Simon Maxwell Photography
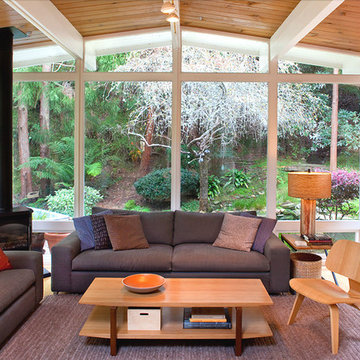
Exemple d'un salon moderne ouvert avec un mur rouge, parquet clair et un poêle à bois.
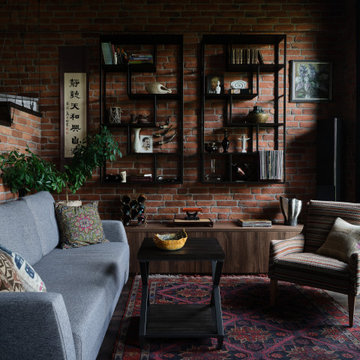
Idée de décoration pour un salon urbain de taille moyenne avec un mur en parement de brique, un mur rouge, parquet foncé et un sol marron.

le canapé est légèrement décollé du mur pour laisser les portes coulissantes circuler derrière.
Exemple d'un petit salon moderne ouvert avec un mur rouge, parquet clair, une cheminée standard, un manteau de cheminée en bois, un téléviseur dissimulé, un sol beige, un plafond décaissé et boiseries.
Exemple d'un petit salon moderne ouvert avec un mur rouge, parquet clair, une cheminée standard, un manteau de cheminée en bois, un téléviseur dissimulé, un sol beige, un plafond décaissé et boiseries.
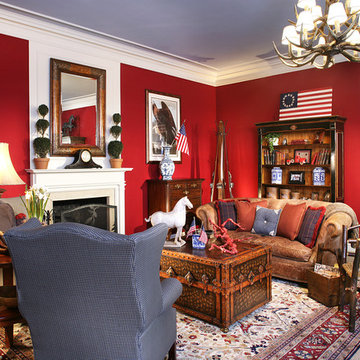
Photography: Peter Rymwid
Aménagement d'un salon victorien avec un mur rouge, une cheminée standard et aucun téléviseur.
Aménagement d'un salon victorien avec un mur rouge, une cheminée standard et aucun téléviseur.
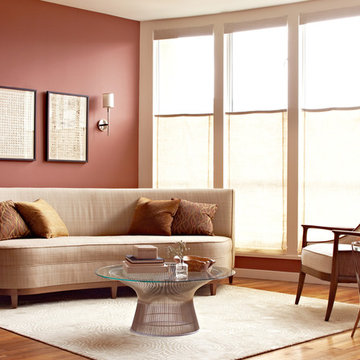
Inspiration pour un salon design de taille moyenne et fermé avec un mur rouge, un sol en bois brun et un téléviseur fixé au mur.

4 Custom, Floating Chair 1/2's, creating an intimate seating area that accommodates 4 couples comfortably. A two sided Fire place and 6 two sided Art Display niches that connect the Living Room to the Stair well on the other side.

Диван в центре гостиной отлично зонирует пространство. При этом не Делает его невероятно уютным.
Cette image montre un salon urbain de taille moyenne et ouvert avec une salle de réception, un mur rouge, parquet foncé, un téléviseur indépendant, un sol marron et un mur en parement de brique.
Cette image montre un salon urbain de taille moyenne et ouvert avec une salle de réception, un mur rouge, parquet foncé, un téléviseur indépendant, un sol marron et un mur en parement de brique.
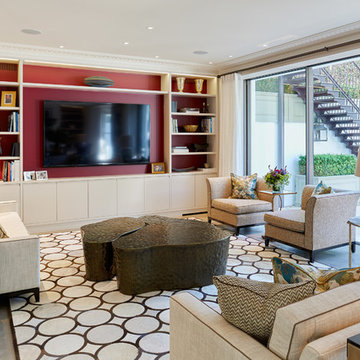
Andrew Beasley
Exemple d'un salon chic de taille moyenne et fermé avec un téléviseur fixé au mur, un sol gris et un mur rouge.
Exemple d'un salon chic de taille moyenne et fermé avec un téléviseur fixé au mur, un sol gris et un mur rouge.
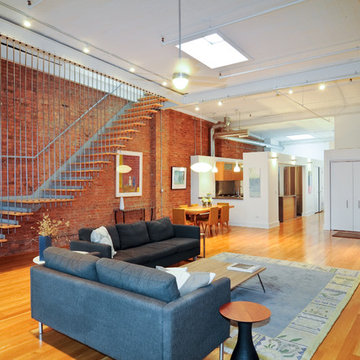
Cette image montre un salon urbain ouvert avec un mur rouge et un sol en bois brun.
Idées déco de salons avec un mur rouge
2
