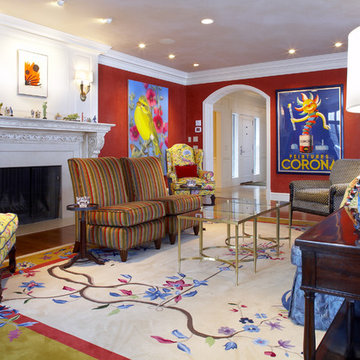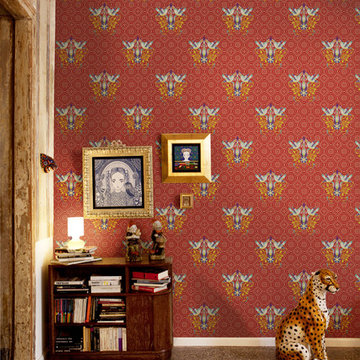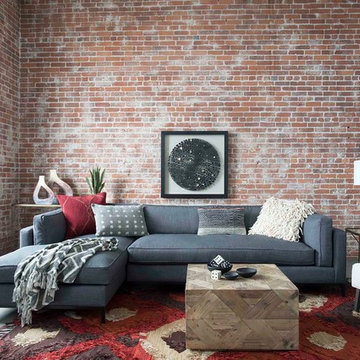Idées déco de salons avec un mur rouge
Trier par :
Budget
Trier par:Populaires du jour
61 - 80 sur 2 592 photos

Salon in a Beaux Arts style townhouse. Client wanted Louis XVI meets contemporary. Custom furniture by Inson Wood and Herve Van der Straeten. Art by Jeff Koons. Photo by Nick Johnson.
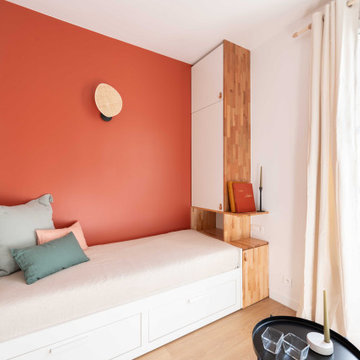
Aménagement d'un petit salon contemporain fermé avec une bibliothèque ou un coin lecture, un mur rouge, parquet clair, aucune cheminée et un téléviseur fixé au mur.
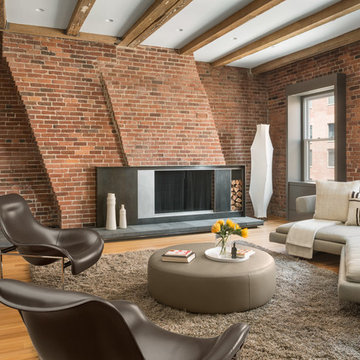
Trent Bell
Cette photo montre un salon industriel avec une salle de réception, un mur rouge, parquet clair et une cheminée ribbon.
Cette photo montre un salon industriel avec une salle de réception, un mur rouge, parquet clair et une cheminée ribbon.

F2FOTO
Cette photo montre un grand salon mansardé ou avec mezzanine montagne avec une salle de réception, un mur rouge, sol en béton ciré, cheminée suspendue, aucun téléviseur, un sol gris et un manteau de cheminée en bois.
Cette photo montre un grand salon mansardé ou avec mezzanine montagne avec une salle de réception, un mur rouge, sol en béton ciré, cheminée suspendue, aucun téléviseur, un sol gris et un manteau de cheminée en bois.
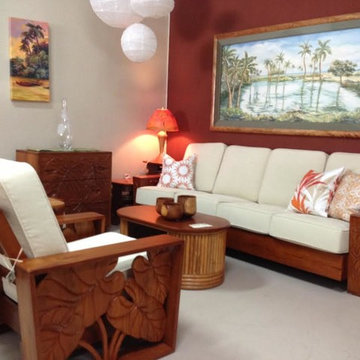
Aménagement d'un petit salon exotique ouvert avec une salle de réception, un mur rouge, moquette, aucune cheminée, aucun téléviseur et un sol beige.
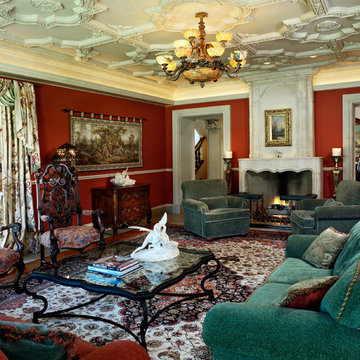
Custom designed ornamental plaster lends visual interest to this Parlor ceiling. Custom designed moldings and trim carefully integrate with the antique limestone fireplace over-mantle. Custom limestone door casings. Interior furnishings selected by Leczinski Design Associates.
Ron Ruscio Photo
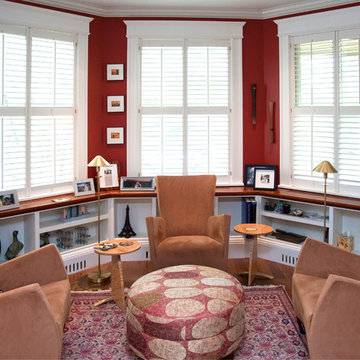
Fireplace and painted adjustable built-in shelves surround this cozy library. Lower static shelving is capped with mahogany.
design: Marta Kruszelnicka
photo: Todd Gieg
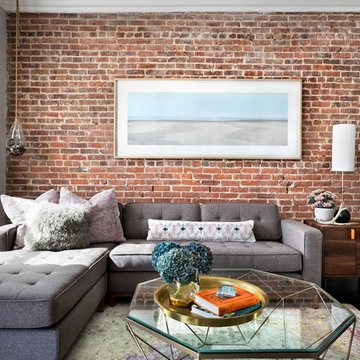
Photo by Jason Madera.
Cette image montre un salon urbain ouvert avec un mur rouge et parquet foncé.
Cette image montre un salon urbain ouvert avec un mur rouge et parquet foncé.
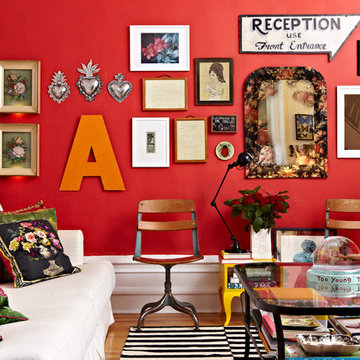
JACOB SNAVELY PHOTOGRAPHY
Idée de décoration pour un salon bohème avec un mur rouge et un sol en bois brun.
Idée de décoration pour un salon bohème avec un mur rouge et un sol en bois brun.
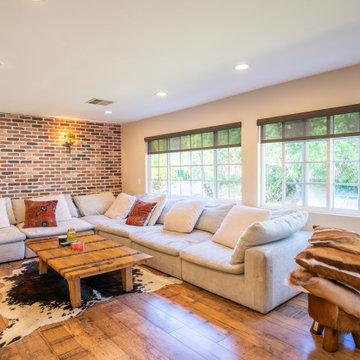
We tore down walls between the living room and kitchen to create an open concept floor plan. Additionally, we added real red bricks to add texture and character to the living room. The wide windows let light travel freely between both spaces, creating a warm and cozy vibe.

Keeping within the original footprint, the cased openings between the living room and dining room were widened to create better flow. Low built-in bookshelves were added below the windows in the living room, as well as full-height bookshelves in the dining room, both purposely matched to fit the home’s original 1920’s architecture. The wood flooring was matched and re-finished throughout the home to seamlessly blend the rooms and make the space look larger. In addition to the interior remodel, the home’s exterior received a new facelift with a fresh coat of paint and repairs to the existing siding.
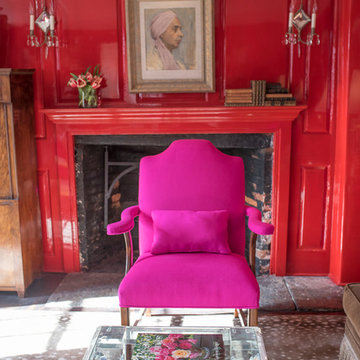
Jennifer Cardinal Photography LLC
Idée de décoration pour un grand salon bohème fermé avec une bibliothèque ou un coin lecture, un mur rouge, parquet foncé, aucun téléviseur, un sol marron, une cheminée standard et un manteau de cheminée en brique.
Idée de décoration pour un grand salon bohème fermé avec une bibliothèque ou un coin lecture, un mur rouge, parquet foncé, aucun téléviseur, un sol marron, une cheminée standard et un manteau de cheminée en brique.
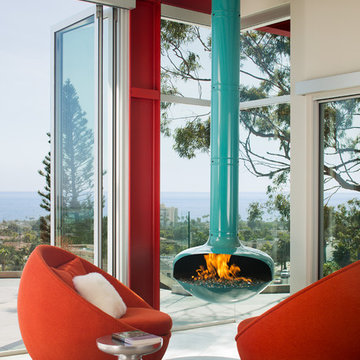
Inspiration pour un salon design ouvert avec un mur rouge, cheminée suspendue, un manteau de cheminée en métal et un sol gris.
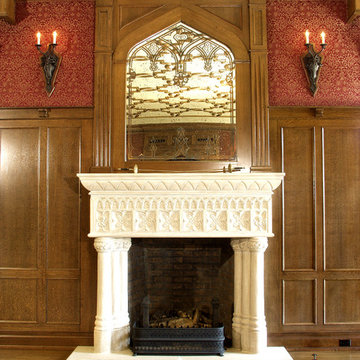
photo credit: Premier Trade Group/P. Bjork
Inspiration pour un salon traditionnel avec un mur rouge.
Inspiration pour un salon traditionnel avec un mur rouge.
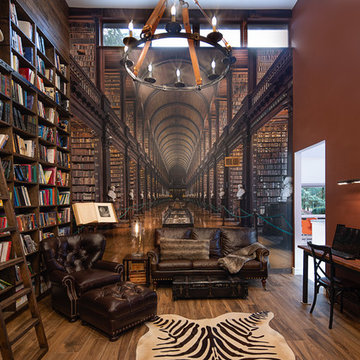
Cette photo montre un salon tendance avec un mur rouge, parquet foncé et un sol marron.
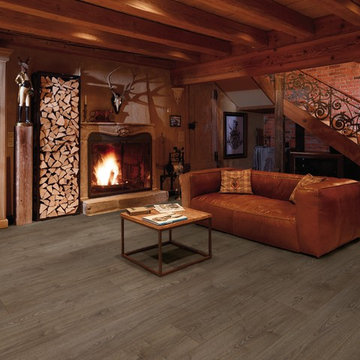
Exemple d'un salon montagne de taille moyenne et fermé avec un mur rouge, sol en stratifié, une cheminée standard, un manteau de cheminée en bois et aucun téléviseur.
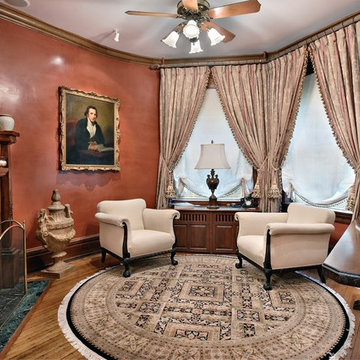
Robert Harshman
Aménagement d'un salon classique de taille moyenne et fermé avec une salle de réception, un mur rouge, un sol en bois brun, une cheminée standard et un manteau de cheminée en pierre.
Aménagement d'un salon classique de taille moyenne et fermé avec une salle de réception, un mur rouge, un sol en bois brun, une cheminée standard et un manteau de cheminée en pierre.
Idées déco de salons avec un mur rouge
4
