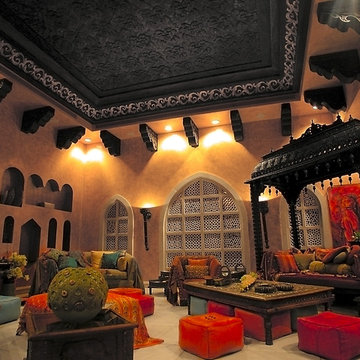Idées déco de salons avec un mur orange et un mur violet
Trier par :
Budget
Trier par:Populaires du jour
1 - 20 sur 3 075 photos
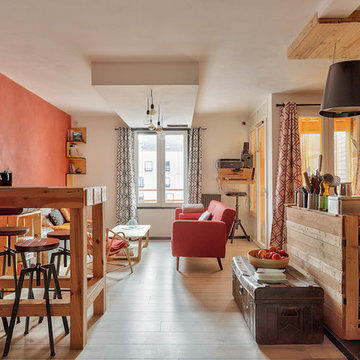
PictHouse
Cette photo montre un salon montagne ouvert avec un mur orange, parquet clair et un sol beige.
Cette photo montre un salon montagne ouvert avec un mur orange, parquet clair et un sol beige.
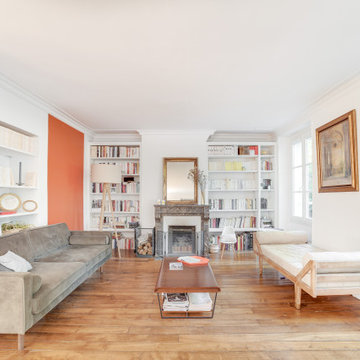
Idée de décoration pour un salon tradition ouvert avec une bibliothèque ou un coin lecture, un mur orange, parquet clair, une cheminée standard, un manteau de cheminée en pierre de parement, aucun téléviseur et un sol beige.
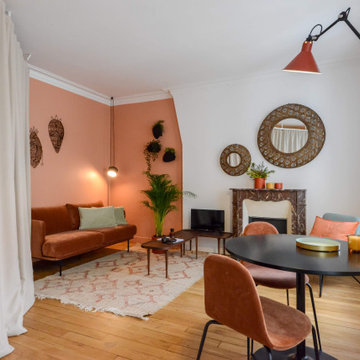
Aménagement d'un salon contemporain avec un mur orange, un sol en bois brun, une cheminée standard et un sol marron.
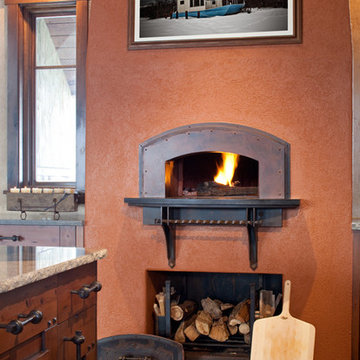
Idées déco pour un grand salon classique ouvert avec un mur orange, parquet foncé, une cheminée standard et un manteau de cheminée en béton.
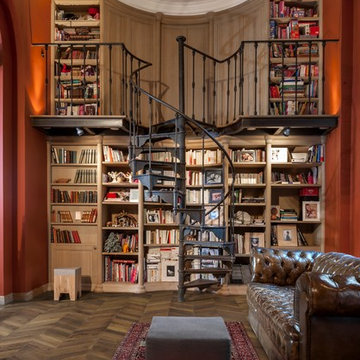
Kährs Chevron – chic, classic looks with a modern twist. Kährs has introduced a new patterned wood floor collection for Spring 2016. Offered in four on-trend colour tones, new Chevron creates a classical parquet-look with speed and ease. Matching frameboards can then be used around the edge of a room, to create a border for the stunning design. Unlike traditional parquet staves which are glued down piece-by-piece, Kährs’ Chevron has a modern, plank format – measuring 1848x300x15mm - which is fast to install. The angled chevron pattern and ingenious ‘parallelogram’ short ends create the continuous V-shaped design, which is further emphasized by a bevelled edge. All boards are brushed to create a tactile lived-in look, which complements the warm white, weathered grey, classic brown and dark brown colour tones and the lively oak graining. Kährs Chevron has a multi-layered construction, made up of a sustainable oak surface layer and a plywood core. This eco-friendly, engineered format makes the floor more stable and ideal for installation over underfloor heating.
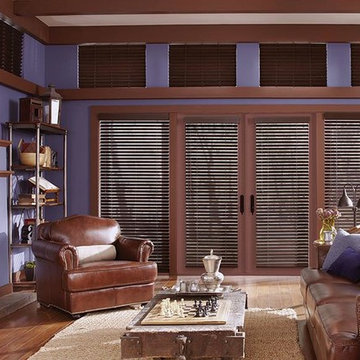
Wood Blinds - Lafayette Wood Blinds are Heartland Woods, their Faux Wood Blinds / Composite Wood Blinds / Hybrid Wood Blinds are Fidelis and Wonderwood. They also have a Light-Ban slat system that eliminates rout holes so light won’t sneak through and makes it easy to clean by just slipping the slats in and out. Rich stains, designer colors and a selection of slat sizes for any home design style.
Wood blinds generally come in 1 3/8 inch, 2 inch, 2 1/2 inch slat sizes. Generally, the smaller wood slat sizes work better for smaller windows and larger slat sizes look better in larger windows. Large slats also have more scenery to view.
This living room design is has a rich feel to it. The brown leather sofa and brown leather chair on the medium hardwood floors with the wood burning fireplace. The wood blinds seem to melt into the molding around the doors. Note the small wooden blinds near the ceiling are closed. Motorized wood blinds are available to open and close with a remote.
Windows Dressed Up is your Denver window treatment store for custom blinds, shutters shades, custom curtains & drapes, custom valances, custom roman shades as well as curtain hardware & drapery hardware. Hunter Douglas, Graber, Lafayette Interior Fashions, Kirsch. Measuring and installation available.
Servicing the metro area, including Parker, Castle Rock, Boulder, Evergreen, Broomfield, Lakewood, Aurora, Thornton, Centennial, Littleton, Highlands Ranch, Arvada, Golden, Westminster, Lone Tree, Greenwood Village, Wheat Ridge.
Photo: Lafayette Heartland Wood Blinds - Living room ideas,

Working with a long time resident, creating a unified look out of the varied styles found in the space while increasing the size of the home was the goal of this project.
Both of the home’s bathrooms were renovated to further the contemporary style of the space, adding elements of color as well as modern bathroom fixtures. Further additions to the master bathroom include a frameless glass door enclosure, green wall tiles, and a stone bar countertop with wall-mounted faucets.
The guest bathroom uses a more minimalistic design style, employing a white color scheme, free standing sink and a modern enclosed glass shower.
The kitchen maintains a traditional style with custom white kitchen cabinets, a Carrera marble countertop, banquet seats and a table with blue accent walls that add a splash of color to the space.
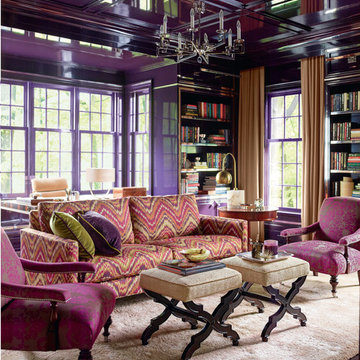
Home is the place to express your style and personality. Be inspired by hundreds of new fabrics - all beautifully edited to give you the best selection.
Image: calicocorners.com
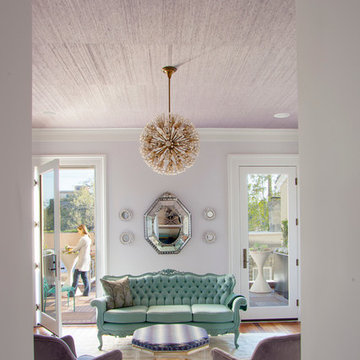
Richard Leo Johnson
Wall Color: Heaven - Regal Wall Satin, Latex Flat (Benjamin Moore)
Trim Color: Super White - Oil, Semi Gloss (Benjamin Moore)
Ceiling: Phillip Jeffries Extra Fine Arrowroot in Hyacinth - Grizzel and Mann
Chandelier: Sputnik Chandelier - Lost City Arts
Sofa: Antique - Jere's Antiques (reupholstered and restored)
Sofa Fabric: D1865-16 - Designer's Guild
Sofa Paint Color: Grenada Villa - Benjamin Moore
Lounge Chairs: Antique (restored)
Ottoman: Antique coffee table (repurposed)
Ottoman Fabric: Christopher Farr Design Adras - Indigo, Grizzel and Mann
Rug: 11x11 Stripe, Milk - Yerra
Small Mirrors: No.411
Planters: Plaster Hourglass Planters - BOBO
Deck Flooring: IPE Click and Lock Flooring - Handydeck

Foster Associates Architects
Réalisation d'un très grand salon design ouvert avec un mur orange, un sol en ardoise, une cheminée standard, un manteau de cheminée en pierre, un sol marron, une salle de réception, aucun téléviseur et un plafond cathédrale.
Réalisation d'un très grand salon design ouvert avec un mur orange, un sol en ardoise, une cheminée standard, un manteau de cheminée en pierre, un sol marron, une salle de réception, aucun téléviseur et un plafond cathédrale.
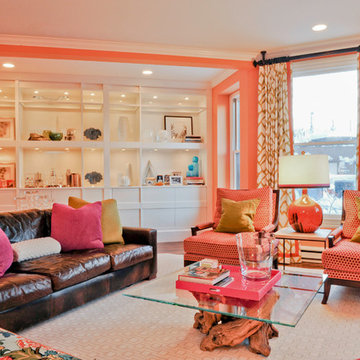
Bright colors add cheer to the open living room, carrying orange from the banquet accented with pops of pink, green all resting on a neutral brown leather couch.
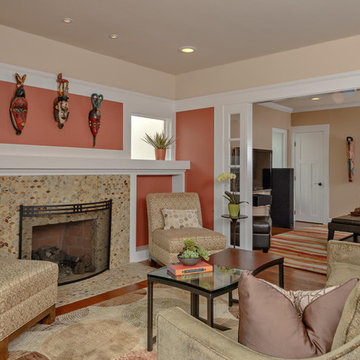
The fireplace tile has an eye catching illusion.
Exemple d'un salon chic de taille moyenne avec un manteau de cheminée en carrelage, un mur orange, un sol en bois brun et une cheminée standard.
Exemple d'un salon chic de taille moyenne avec un manteau de cheminée en carrelage, un mur orange, un sol en bois brun et une cheminée standard.

This project was for a new home construction. This kitchen features absolute black granite mixed with carnival granite on the island Counter top, White Linen glazed custom cabinetry on the parameter and darker glaze stain on the island, the vent hood and around the stove. There is a natural stacked stone on as the backsplash under the hood with a travertine subway tile acting as the backsplash under the cabinetry. The floor is a chisel edge noche travertine in off set pattern. Two tones of wall paint were used in the kitchen. The family room features two sofas on each side of the fire place on a rug made Surya Rugs. The bookcase features a picture hung in the center with accessories on each side. The fan is sleek and modern along with high ceilings.
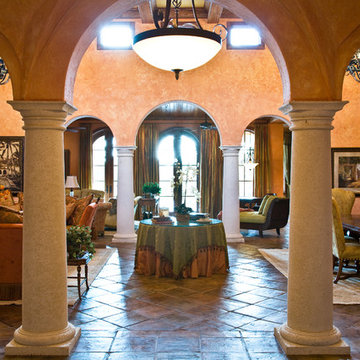
Photography By Ron Rosenzweig
Inspiration pour un très grand salon méditerranéen avec un mur orange.
Inspiration pour un très grand salon méditerranéen avec un mur orange.

A warm and modern living-dining room, complete with leather counter chairs and purple accents.
Réalisation d'un salon design avec un mur violet.
Réalisation d'un salon design avec un mur violet.
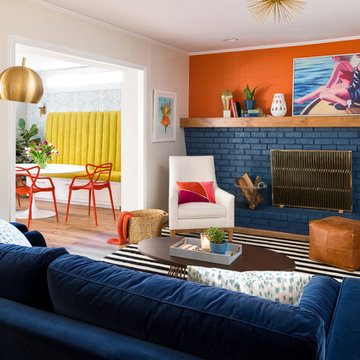
Cati Teague Photography for Gina Sims Designs
Idées déco pour un salon éclectique fermé avec parquet clair, une cheminée standard, un manteau de cheminée en brique, un mur orange et aucun téléviseur.
Idées déco pour un salon éclectique fermé avec parquet clair, une cheminée standard, un manteau de cheminée en brique, un mur orange et aucun téléviseur.
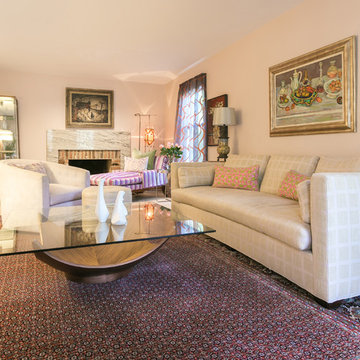
Idées déco pour un salon éclectique de taille moyenne et ouvert avec une salle de réception, un mur orange, moquette, une cheminée standard, un manteau de cheminée en brique, aucun téléviseur et un sol multicolore.
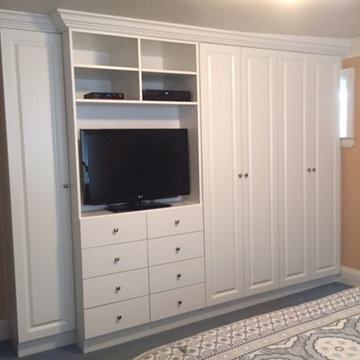
Idées déco pour un salon classique de taille moyenne et ouvert avec un mur orange, aucune cheminée et un téléviseur encastré.
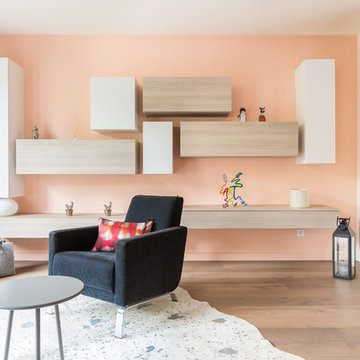
opus rouge
Réalisation d'un salon design avec un mur orange et parquet clair.
Réalisation d'un salon design avec un mur orange et parquet clair.
Idées déco de salons avec un mur orange et un mur violet
1
