Idées déco de salons avec un manteau de cheminée en carrelage et un plafond à caissons
Trier par:Populaires du jour
1 - 20 sur 306 photos

Inspiration pour un grand salon traditionnel ouvert avec une salle de réception, un mur gris, un sol en bois brun, une cheminée standard, un manteau de cheminée en carrelage, aucun téléviseur, un sol marron et un plafond à caissons.

We updated this century-old iconic Edwardian San Francisco home to meet the homeowners' modern-day requirements while still retaining the original charm and architecture. The color palette was earthy and warm to play nicely with the warm wood tones found in the original wood floors, trim, doors and casework.

Cozy formal living room with two soft velvet Restoration Hardware sofas that face each other over glass and stone coffee table. The quality is elevated by the hand-crafted porcelain chandelier and golden rug.

A soaring two story ceiling and contemporary double sided fireplace already make us drool. The vertical use of the tile on the chimney draws the eye up. We added plenty of seating making this the perfect spot for entertaining.

Cette image montre un salon traditionnel de taille moyenne et fermé avec une salle de réception, un mur jaune, parquet clair, une cheminée standard, un manteau de cheminée en carrelage, aucun téléviseur, un plafond à caissons et du papier peint.

Great Room
Réalisation d'un grand salon minimaliste ouvert avec une salle de réception, un mur blanc, un sol en carrelage de porcelaine, un manteau de cheminée en carrelage, un téléviseur fixé au mur, un sol blanc, un plafond à caissons et du papier peint.
Réalisation d'un grand salon minimaliste ouvert avec une salle de réception, un mur blanc, un sol en carrelage de porcelaine, un manteau de cheminée en carrelage, un téléviseur fixé au mur, un sol blanc, un plafond à caissons et du papier peint.
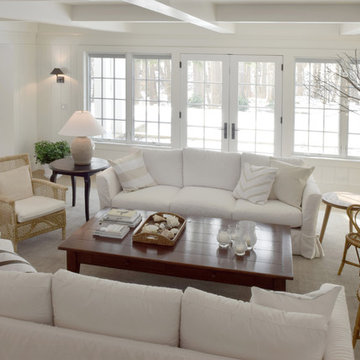
This sanctuary-like home is light, bright, and airy with a relaxed yet elegant finish. Influenced by Scandinavian décor, the wide plank floor strikes the perfect balance of serenity in the design. Floor: 9-1/2” wide-plank Vintage French Oak Rustic Character Victorian Collection hand scraped pillowed edge color Scandinavian Beige Satin Hardwax Oil. For more information please email us at: sales@signaturehardwoods.com

Modern Living room
Idées déco pour un grand salon contemporain ouvert avec une salle de réception, un mur gris, parquet foncé, une cheminée standard, un manteau de cheminée en carrelage, un téléviseur fixé au mur, un sol marron et un plafond à caissons.
Idées déco pour un grand salon contemporain ouvert avec une salle de réception, un mur gris, parquet foncé, une cheminée standard, un manteau de cheminée en carrelage, un téléviseur fixé au mur, un sol marron et un plafond à caissons.
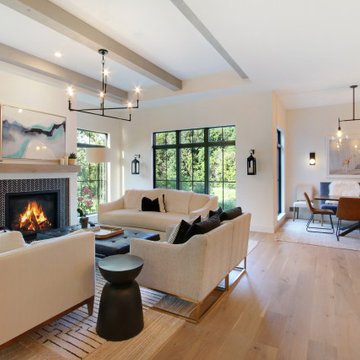
Idées déco pour un grand salon campagne ouvert avec un mur blanc, parquet clair, une cheminée standard, un manteau de cheminée en carrelage, aucun téléviseur, un sol marron et un plafond à caissons.

Exemple d'un très grand salon bord de mer ouvert avec un mur gris, un sol en travertin, cheminée suspendue, un manteau de cheminée en carrelage, un téléviseur fixé au mur et un plafond à caissons.
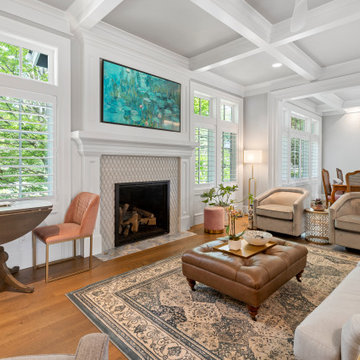
Aménagement d'un salon classique en bois de taille moyenne et ouvert avec un mur gris, un sol en bois brun, une cheminée standard, un manteau de cheminée en carrelage, un téléviseur fixé au mur, un sol marron et un plafond à caissons.

The clean white of the custom built-in's and large wall of windows adds an airy feel to this renovated family room.
Cette photo montre un grand salon chic ouvert avec un mur beige, un sol en bois brun, une cheminée standard, un manteau de cheminée en carrelage, un téléviseur fixé au mur, un sol marron et un plafond à caissons.
Cette photo montre un grand salon chic ouvert avec un mur beige, un sol en bois brun, une cheminée standard, un manteau de cheminée en carrelage, un téléviseur fixé au mur, un sol marron et un plafond à caissons.

Старые деревянные полы выкрасили в белый. Белыми оставили стены и потолки. Позже дом украсили прикроватные тумбы, сервант, комод и шифоньер белого цвета
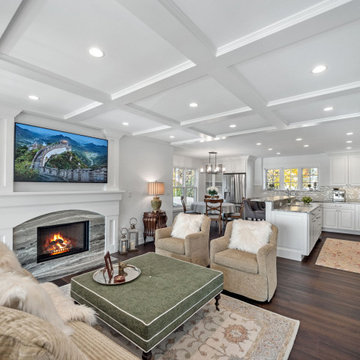
Shingle details and handsome stone accents give this traditional carriage house the look of days gone by while maintaining all of the convenience of today. The goal for this home was to maximize the views of the lake and this three-story home does just that. With multi-level porches and an abundance of windows facing the water. The exterior reflects character, timelessness, and architectural details to create a traditional waterfront home.
The exterior details include curved gable rooflines, crown molding, limestone accents, cedar shingles, arched limestone head garage doors, corbels, and an arched covered porch. Objectives of this home were open living and abundant natural light. This waterfront home provides space to accommodate entertaining, while still living comfortably for two. The interior of the home is distinguished as well as comfortable.
Graceful pillars at the covered entry lead into the lower foyer. The ground level features a bonus room, full bath, walk-in closet, and garage. Upon entering the main level, the south-facing wall is filled with numerous windows to provide the entire space with lake views and natural light. The hearth room with a coffered ceiling and covered terrace opens to the kitchen and dining area.
The best views were saved on the upper level for the master suite. Third-floor of this traditional carriage house is a sanctuary featuring an arched opening covered porch, two walk-in closets, and an en suite bathroom with a tub and shower.
Round Lake carriage house is located in Charlevoix, Michigan. Round lake is the best natural harbor on Lake Michigan. Surrounded by the City of Charlevoix, it is uniquely situated in an urban center, but with access to thousands of acres of the beautiful waters of northwest Michigan. The lake sits between Lake Michigan to the west and Lake Charlevoix to the east.
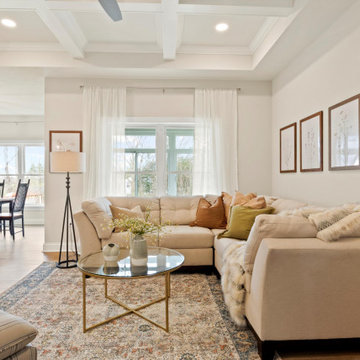
Cette image montre un salon de taille moyenne et ouvert avec un mur beige, un sol en vinyl, une cheminée d'angle, un manteau de cheminée en carrelage, un téléviseur fixé au mur, un sol marron et un plafond à caissons.
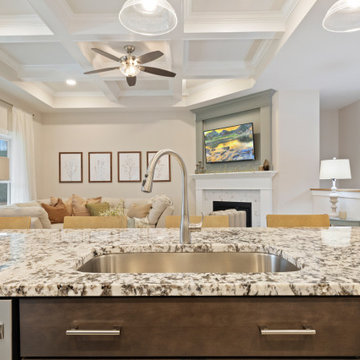
Idées déco pour un salon de taille moyenne et ouvert avec un mur beige, un sol en vinyl, une cheminée d'angle, un manteau de cheminée en carrelage, un téléviseur fixé au mur, un sol marron et un plafond à caissons.
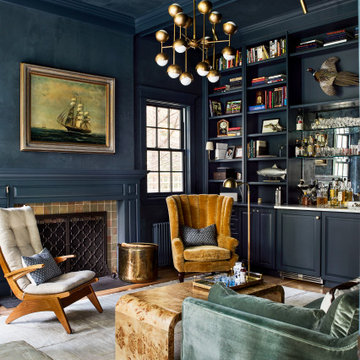
We touched every corner of the main level of the historic 1903 Dutch Colonial. True to our nature, Storie edited the existing residence by redoing some of the work that had been completed in the early 2000s, kept the historic moldings/flooring/handrails, and added new (and timeless) wainscoting/wallpaper/paint/furnishings to modernize yet honor the traditional nature of the home.

Unique living room that combines modern and minimal approach with eclectic elements that bring character and natural warmth to the space. With its architectural rigor, the space features zellige tile fireplace, soft limewash plaster walls, and luxurious wool area rug to combine raw with refined, old with new, and timeless with a touch of spontaneity.
The space features painting by Milly Ristvedt, a chair by De La Espada upholstered in lush forest green velvet and an iconic iron floor lamp by Room Studio, all mixed with a carefully curated array of antique pieces and natural materials.
Our goal was to create an environment that would reflect the client's infinite affection for contemporary art while still being in tune with the Portuguese cultural heritage and the natural landscape the house is set in.
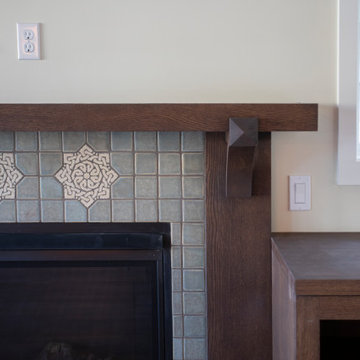
Aménagement d'un salon craftsman de taille moyenne avec une salle de réception, un mur beige, un sol en bois brun, une cheminée standard, un manteau de cheminée en carrelage et un plafond à caissons.
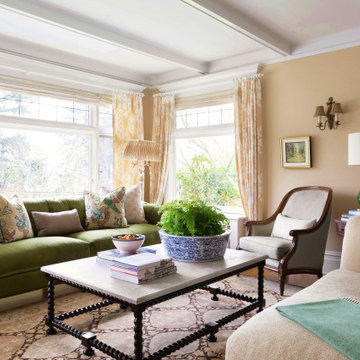
Formal living room with wrap-around windows
Idée de décoration pour un grand salon tradition fermé avec un mur jaune, parquet clair, une cheminée standard, un manteau de cheminée en carrelage, un sol marron et un plafond à caissons.
Idée de décoration pour un grand salon tradition fermé avec un mur jaune, parquet clair, une cheminée standard, un manteau de cheminée en carrelage, un sol marron et un plafond à caissons.
Idées déco de salons avec un manteau de cheminée en carrelage et un plafond à caissons
1