Idées déco de salons avec un sol noir et un plafond à caissons
Trier par :
Budget
Trier par:Populaires du jour
1 - 20 sur 23 photos
1 sur 3

The unexpected accents of copper, gold and peach work beautifully with the neutral corner sofa suite.
Inspiration pour un salon traditionnel de taille moyenne avec un mur beige, un sol noir, un manteau de cheminée en pierre et un plafond à caissons.
Inspiration pour un salon traditionnel de taille moyenne avec un mur beige, un sol noir, un manteau de cheminée en pierre et un plafond à caissons.

This image showcases the epitome of luxury in the living room of a high-end residence. The design choices exude elegance and opulence, with a focus on creating a serene and inviting retreat. Key elements include the plush upholstered sofa, sumptuous cushions, and exquisite detailing such as the intricate molding and elegant light fixtures. The color palette is carefully curated to evoke a sense of tranquility, with soft neutrals and muted tones creating a soothing ambiance. Luxurious textures and materials, such as velvet, silk, and marble, add depth and tactile richness to the space. With its impeccable craftsmanship and attention to detail, this living room exemplifies timeless elegance and offers a sanctuary of comfort and style.

Full floor to ceiling navy room with navy velvet drapes, leather accented chandelier and a pull out sofa guest bed. Library style wall sconces double as nightstand lighting and symmetric ambient when used as a den space.
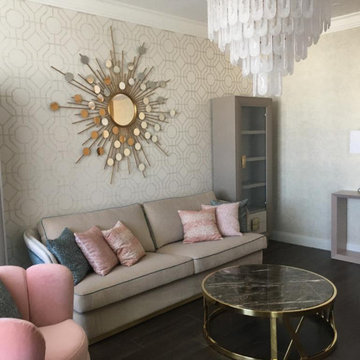
Квартира 90 м2 в жилом комплексе «Рублёвские огни».
Хозяйка квартиры молодая самостоятельная, очень занятая женщина. При создании интерьеров главным было создать атмосферу покоя, способствующую отдыху. Этим и определился выбор стилистического решения интерьера – вечная, спокойная классика. В отделке помещений преобладают натуральные, пастельные цвета. Широко использованы природные, экологичные материалы – дерево и мрамор. Многие элементы мебели выполнены по индивидуальному проекту.
Особенно важным при создании данного пространства был диалог архитектора и заказчицы. Благодаря этому, удалось создать очень индивидуальный интерьер комфортный именно для этого человека.
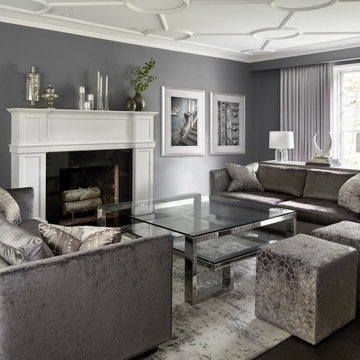
Cette photo montre un salon tendance fermé avec une salle de réception, un mur violet, parquet foncé, une cheminée standard, un manteau de cheminée en pierre, aucun téléviseur, un sol noir et un plafond à caissons.
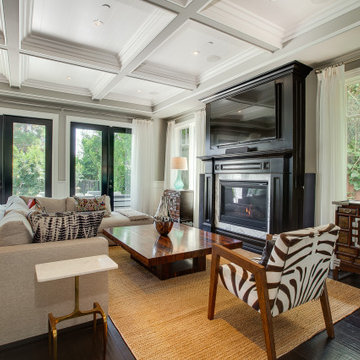
Aménagement d'un salon bord de mer ouvert avec un mur gris, parquet foncé, une cheminée standard, un téléviseur fixé au mur, un sol noir, un plafond à caissons et boiseries.
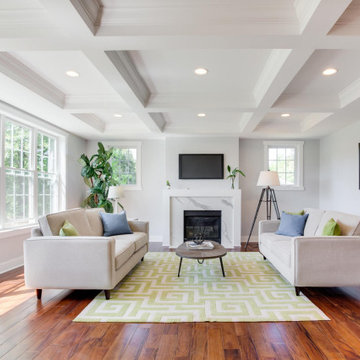
Inspiration pour un salon craftsman ouvert avec un sol en bois brun, une cheminée standard, un manteau de cheminée en pierre, un téléviseur fixé au mur, un sol noir, un plafond à caissons et un mur gris.
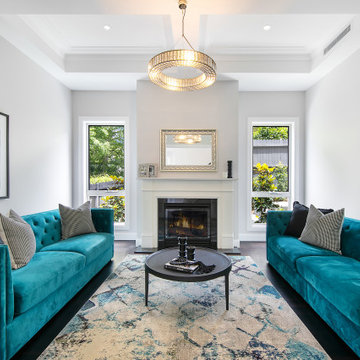
Cette image montre un grand salon marin ouvert avec une salle de réception, un mur gris, parquet foncé, une cheminée standard, un manteau de cheminée en plâtre, un sol noir et un plafond à caissons.
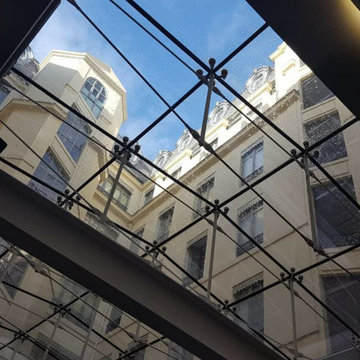
Lobby con grande lucernario in vetro, pavimento in marmo nero, bianco e verde, pareti con boiserie, divani e poltrone in stile classico/moderno
Cette photo montre un très grand salon chic ouvert avec une salle de réception, un mur gris, un sol en marbre, un sol noir, un plafond à caissons et boiseries.
Cette photo montre un très grand salon chic ouvert avec une salle de réception, un mur gris, un sol en marbre, un sol noir, un plafond à caissons et boiseries.
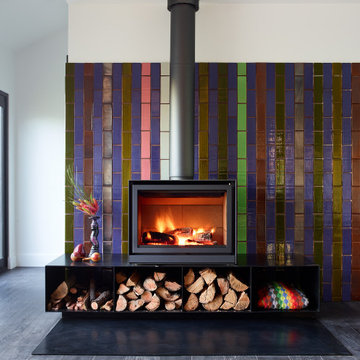
Cette photo montre un salon tendance de taille moyenne et ouvert avec une cheminée ribbon, un mur multicolore, parquet peint, un manteau de cheminée en brique, un sol noir, un plafond à caissons et un mur en parement de brique.
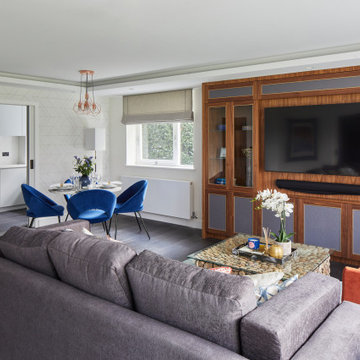
Exemple d'un salon blanc et bois moderne de taille moyenne et ouvert avec une salle de réception, un mur beige, parquet foncé, un téléviseur encastré, un sol noir, un plafond à caissons et du papier peint.
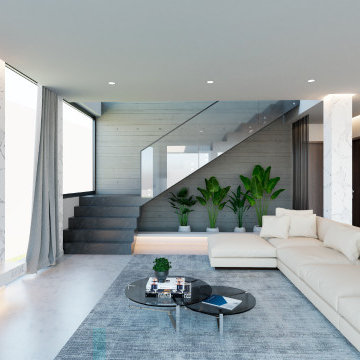
Aménagement d'un salon contemporain de taille moyenne et fermé avec une salle de réception, un mur blanc, un sol en carrelage de porcelaine, aucune cheminée, un manteau de cheminée en métal, un sol noir, un plafond à caissons et du lambris.
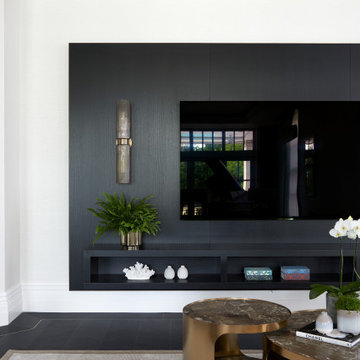
This image showcases the epitome of luxury in the living room of a high-end residence. The design choices exude elegance and opulence, with a focus on creating a serene and inviting retreat. Key elements include the plush upholstered sofa, sumptuous cushions, and exquisite detailing such as the intricate molding and elegant light fixtures. The color palette is carefully curated to evoke a sense of tranquility, with soft neutrals and muted tones creating a soothing ambiance. Luxurious textures and materials, such as velvet, silk, and marble, add depth and tactile richness to the space. With its impeccable craftsmanship and attention to detail, this living room exemplifies timeless elegance and offers a sanctuary of comfort and style.
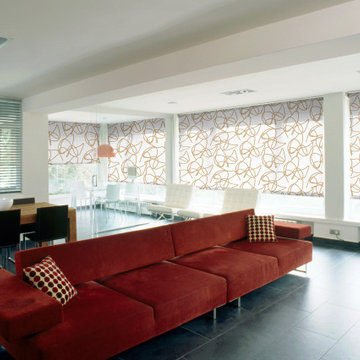
Vertilux has more than 200 fabric collections with over 1,500 references. Our fabrics have been designed for indoor and outdoor applications, for any level of privacy and visibility. Vertilux offers decorative fabrics with plain, sheer, screen, printed, jacquard and many other design
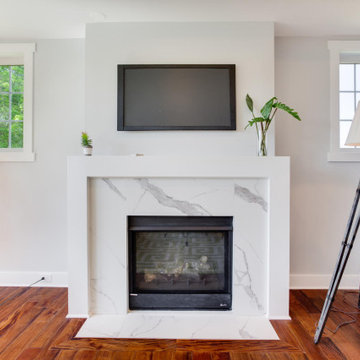
Idée de décoration pour un salon craftsman ouvert avec un sol en bois brun, une cheminée standard, un manteau de cheminée en pierre, un téléviseur fixé au mur, un sol noir, un plafond à caissons et un mur gris.
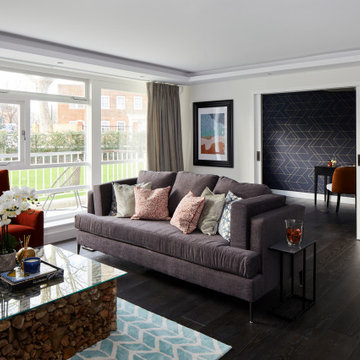
Cette image montre un salon blanc et bois minimaliste de taille moyenne et ouvert avec un mur beige, parquet foncé, un sol noir et un plafond à caissons.
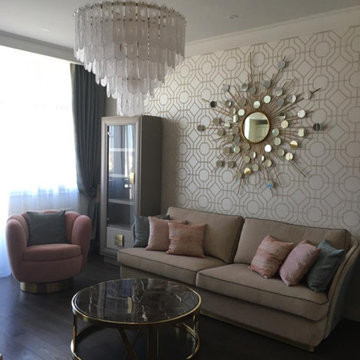
Квартира 90 м2 в жилом комплексе «Рублёвские огни».
Хозяйка квартиры молодая самостоятельная, очень занятая женщина. При создании интерьеров главным было создать атмосферу покоя, способствующую отдыху. Этим и определился выбор стилистического решения интерьера – вечная, спокойная классика. В отделке помещений преобладают натуральные, пастельные цвета. Широко использованы природные, экологичные материалы – дерево и мрамор. Многие элементы мебели выполнены по индивидуальному проекту.
Особенно важным при создании данного пространства был диалог архитектора и заказчицы. Благодаря этому, удалось создать очень индивидуальный интерьер комфортный именно для этого человека.
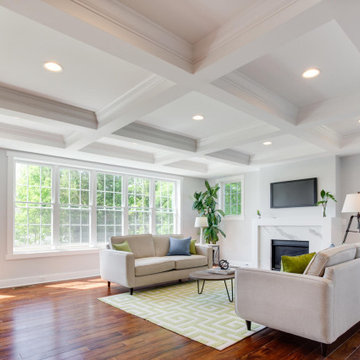
Exemple d'un salon craftsman ouvert avec un sol en bois brun, une cheminée standard, un manteau de cheminée en pierre, un téléviseur fixé au mur, un sol noir, un plafond à caissons et un mur gris.
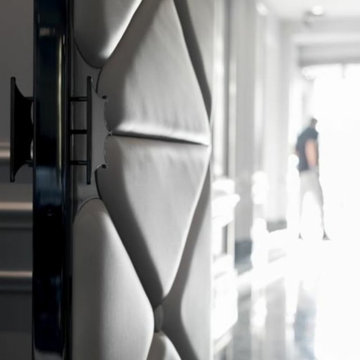
Lobby con grande lucernario in vetro, pavimento in marmo nero, bianco e verde, pareti con boiserie, divani e poltrone in stile classico/moderno, porte a tutta altezza in metallo cromato brunito e pelle bianca.
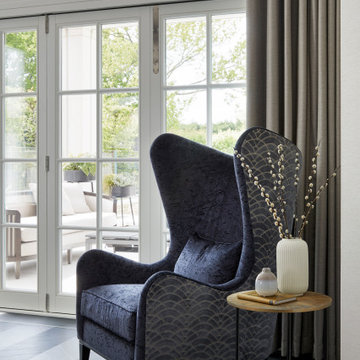
This image captures the epitome of luxury and sophistication in the living room of a high-end residence. The design choices exude elegance and opulence, with a focus on creating a serene and inviting space. Key elements include the plush seating arrangements, exquisite detailing such as the intricate molding and elegant light fixtures, and the use of high-quality materials like marble and velvet. The color palette is carefully curated to evoke a sense of warmth and luxury, with rich tones and metallic accents adding depth and sophistication. With its impeccable craftsmanship and attention to detail, this living room exemplifies timeless elegance and offers a sanctuary of comfort and style.
Idées déco de salons avec un sol noir et un plafond à caissons
1