Idées déco de salons avec un plafond à caissons
Trier par :
Budget
Trier par:Populaires du jour
1 - 20 sur 55 photos
1 sur 3

Remodeling
Exemple d'un salon de taille moyenne et fermé avec une salle de réception, un mur gris, un sol en liège, une cheminée standard, un manteau de cheminée en brique, un sol gris, un plafond à caissons et du lambris de bois.
Exemple d'un salon de taille moyenne et fermé avec une salle de réception, un mur gris, un sol en liège, une cheminée standard, un manteau de cheminée en brique, un sol gris, un plafond à caissons et du lambris de bois.
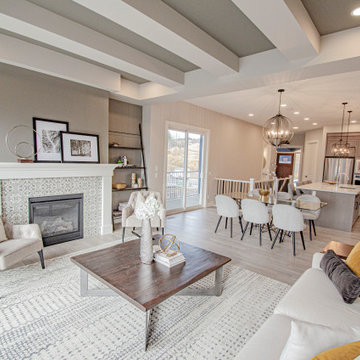
Cette image montre un salon traditionnel de taille moyenne et ouvert avec un mur gris, parquet clair, une cheminée standard, un manteau de cheminée en carrelage, un sol gris et un plafond à caissons.

Aménagement d'un petit salon classique ouvert avec une salle de réception, un mur blanc, parquet clair, une cheminée standard, un manteau de cheminée en carrelage, un téléviseur encastré, un sol multicolore, un plafond à caissons et du lambris de bois.
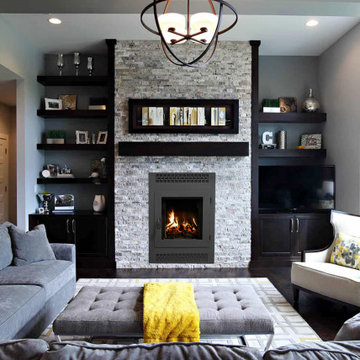
The American series revolutionizes
wood burning fireplaces with a bold
design and a tall, unobstructed flame
view that brings the natural beauty of
a wood fire to the forefront. Featuring an
oversized, single-swing door that’s easily
reversible for your opening preference,
there’s no unnecessary framework to
impede your view. A deep oversized
firebox further complements the flameforward
design, and the complete
management of outside combustion air
delivers unmatched burn control and
efficiency, giving you the flexibility to
enjoy the American series with the
door open, closed or fully removed.
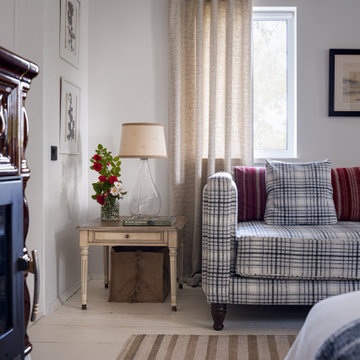
Старые деревянные полы выкрасили в белый. Белыми оставили стены и потолки. Позже дом украсили прикроватные тумбы, сервант, комод и шифоньер белого цвета

The original wood paneling and coffered ceiling in the living room was gorgeous, but the hero of the room was the brass and glass light fixture that the previous owner installed. We created a seating area around it with comfy chairs perfectly placed for conversation. Being eco-minded in our approach, we love to re-use items whenever possible. The nesting tables and pale blue storage cabinet are from our client’s previous home, which we also had the privilege to decorate. We supplemented these existing pieces with a new rug, pillow and throw blanket to infuse the space with personality and link the colors of the room together.
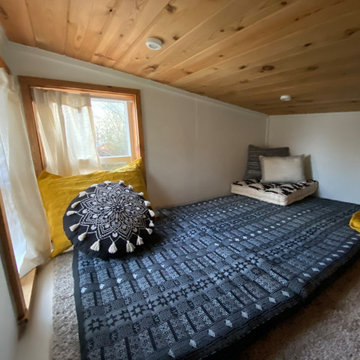
Interior and Exterior Renovations to existing HGTV featured Tiny Home. We modified the exterior paint color theme and painted the interior of the tiny home to give it a fresh look. The interior of the tiny home has been decorated and furnished for use as an AirBnb space. Outdoor features a new custom built deck and hot tub space.
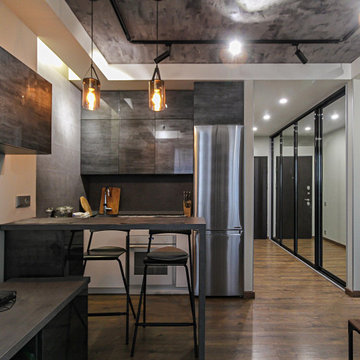
Inspiration pour un petit salon gris et blanc urbain avec un mur gris, un sol en bois brun, un sol marron et un plafond à caissons.
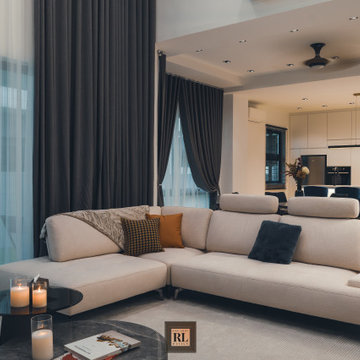
Chosen coffee table resemble the TV panel marble color tone, the only darker tone aspect to be contrary with other fundamental which mainly in bright.
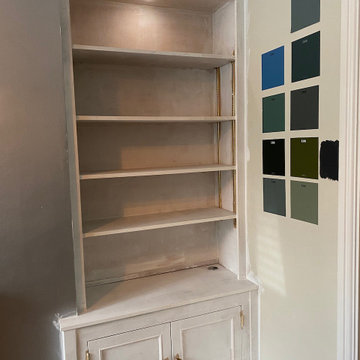
Traditional Alcove unit. Supplied and installed ready to paint. Adjustable shelving and remote control LED lighting. Supplied and fitted from £750.
Réalisation d'un grand salon tradition avec un mur gris, un sol en bois brun, un poêle à bois, un manteau de cheminée en bois, un téléviseur d'angle et un plafond à caissons.
Réalisation d'un grand salon tradition avec un mur gris, un sol en bois brun, un poêle à bois, un manteau de cheminée en bois, un téléviseur d'angle et un plafond à caissons.
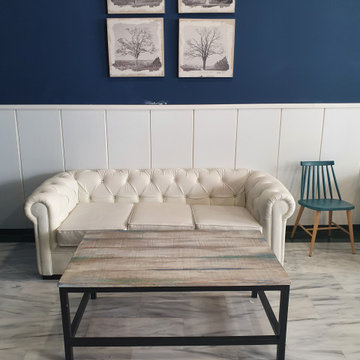
Floor tiles in Bianco Carrara Marble
Inspiration pour un salon gris et blanc design de taille moyenne et ouvert avec une bibliothèque ou un coin lecture, un mur bleu, un sol en marbre, aucun téléviseur, un sol blanc et un plafond à caissons.
Inspiration pour un salon gris et blanc design de taille moyenne et ouvert avec une bibliothèque ou un coin lecture, un mur bleu, un sol en marbre, aucun téléviseur, un sol blanc et un plafond à caissons.
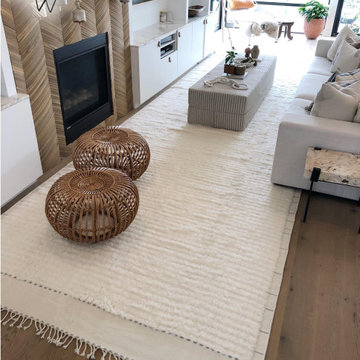
Moroccan rug mid century modren
Aménagement d'un salon rétro de taille moyenne et ouvert avec une salle de réception, un mur blanc, moquette, un poêle à bois, un manteau de cheminée en béton, un téléviseur fixé au mur, un sol blanc, un plafond à caissons et un mur en parement de brique.
Aménagement d'un salon rétro de taille moyenne et ouvert avec une salle de réception, un mur blanc, moquette, un poêle à bois, un manteau de cheminée en béton, un téléviseur fixé au mur, un sol blanc, un plafond à caissons et un mur en parement de brique.
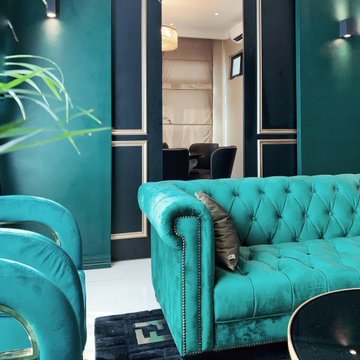
?Residential ideas create the perfect relaxation space in your home.?
Cette image montre un grand salon style shabby chic fermé avec une salle de réception, un mur vert, un sol en carrelage de céramique, aucune cheminée, un manteau de cheminée en métal, un téléviseur encastré, un sol beige, un plafond à caissons et boiseries.
Cette image montre un grand salon style shabby chic fermé avec une salle de réception, un mur vert, un sol en carrelage de céramique, aucune cheminée, un manteau de cheminée en métal, un téléviseur encastré, un sol beige, un plafond à caissons et boiseries.
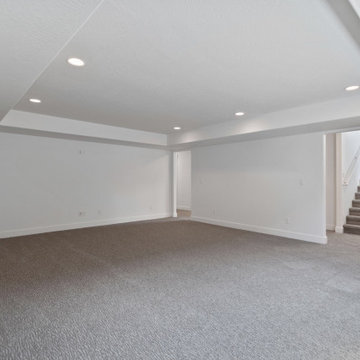
Living room
Inspiration pour un grand salon craftsman fermé avec un mur blanc, moquette, un sol gris et un plafond à caissons.
Inspiration pour un grand salon craftsman fermé avec un mur blanc, moquette, un sol gris et un plafond à caissons.
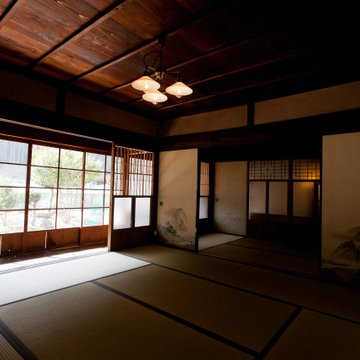
築100年以上の古民家リノベーション。天井や建具など和のしつらいを残しつつ、若いご夫婦にもつかいやすいフローリングのお部屋も。古き良きを残し、新しい生活も楽しむ。理想と現実を考え抜いた古民家改修です。
Exemple d'un grand salon asiatique fermé avec une bibliothèque ou un coin lecture, un mur blanc, un sol en contreplaqué, aucune cheminée, un téléviseur fixé au mur, un sol marron, un plafond à caissons et différents habillages de murs.
Exemple d'un grand salon asiatique fermé avec une bibliothèque ou un coin lecture, un mur blanc, un sol en contreplaqué, aucune cheminée, un téléviseur fixé au mur, un sol marron, un plafond à caissons et différents habillages de murs.
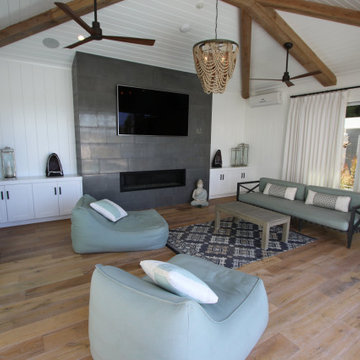
Cette photo montre un petit salon chic ouvert avec une salle de réception, un mur blanc, parquet clair, une cheminée standard, un manteau de cheminée en carrelage, un téléviseur encastré, un sol multicolore, un plafond à caissons et du lambris de bois.
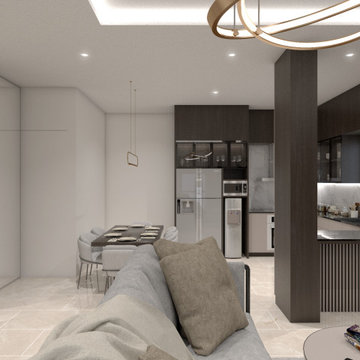
Cette image montre un salon design de taille moyenne et ouvert avec une salle de réception, un mur blanc, un sol en carrelage de céramique, un téléviseur fixé au mur, un sol beige, un plafond à caissons et du lambris.
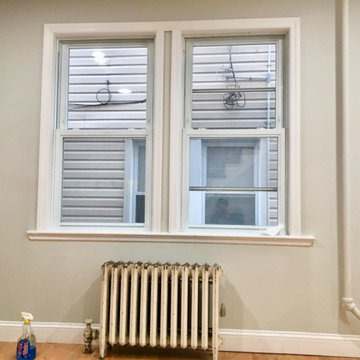
The primary home boasts a dual shower and tub combo, a shower with accent wall tile as a feature wall and then beautiful white tile that boasts as a one piece set but is 12x24 tiles. Purewal Team craft this home to have beautiful wood flooring, old craftmasn style steps and new plumbing and electrical
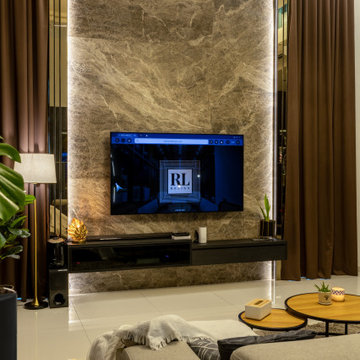
Living is the primary welcome area for this home, a statement of luxurious triumphed gloriously through well selected marble for the TV panel installed way up to maximum ceiling height. Not only that, gold element is always a trick to play with for opulence result.
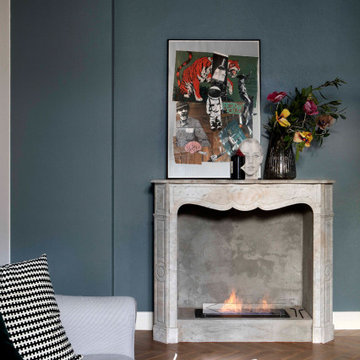
Nel soggiorno, una bellissima cornice in marmo accoglie un camino a Bioetanolo. Il camino è un elemento decorativo che rende il piccolo salotto più interessante.
Idées déco de salons avec un plafond à caissons
1