Salon
Trier par :
Budget
Trier par:Populaires du jour
1 - 20 sur 978 photos
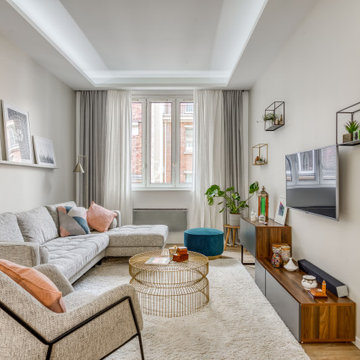
Idée de décoration pour un salon design de taille moyenne et ouvert avec un sol en bois brun, aucune cheminée, un téléviseur fixé au mur, un sol marron et un plafond décaissé.

This 1910 West Highlands home was so compartmentalized that you couldn't help to notice you were constantly entering a new room every 8-10 feet. There was also a 500 SF addition put on the back of the home to accommodate a living room, 3/4 bath, laundry room and back foyer - 350 SF of that was for the living room. Needless to say, the house needed to be gutted and replanned.
Kitchen+Dining+Laundry-Like most of these early 1900's homes, the kitchen was not the heartbeat of the home like they are today. This kitchen was tucked away in the back and smaller than any other social rooms in the house. We knocked out the walls of the dining room to expand and created an open floor plan suitable for any type of gathering. As a nod to the history of the home, we used butcherblock for all the countertops and shelving which was accented by tones of brass, dusty blues and light-warm greys. This room had no storage before so creating ample storage and a variety of storage types was a critical ask for the client. One of my favorite details is the blue crown that draws from one end of the space to the other, accenting a ceiling that was otherwise forgotten.
Primary Bath-This did not exist prior to the remodel and the client wanted a more neutral space with strong visual details. We split the walls in half with a datum line that transitions from penny gap molding to the tile in the shower. To provide some more visual drama, we did a chevron tile arrangement on the floor, gridded the shower enclosure for some deep contrast an array of brass and quartz to elevate the finishes.
Powder Bath-This is always a fun place to let your vision get out of the box a bit. All the elements were familiar to the space but modernized and more playful. The floor has a wood look tile in a herringbone arrangement, a navy vanity, gold fixtures that are all servants to the star of the room - the blue and white deco wall tile behind the vanity.
Full Bath-This was a quirky little bathroom that you'd always keep the door closed when guests are over. Now we have brought the blue tones into the space and accented it with bronze fixtures and a playful southwestern floor tile.
Living Room & Office-This room was too big for its own good and now serves multiple purposes. We condensed the space to provide a living area for the whole family plus other guests and left enough room to explain the space with floor cushions. The office was a bonus to the project as it provided privacy to a room that otherwise had none before.
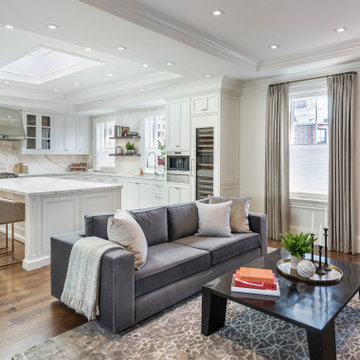
Spacious open-concept kitchen and living room. Large island with seating. White cabinets, white island, white and grey marble backsplash and countertops, medium oak hardwood floors. Tray ceilings with custom crown molding, custom trim, vaulted skylight. Polished nickel hardware and custom riveted range hood. Wine storage, glass front cabinets with oak interior.

Photography by R. Brad Knipstein
Exemple d'un salon tendance avec une salle de réception, un mur blanc, un sol en bois brun, une cheminée ribbon, aucun téléviseur, un sol marron et un plafond décaissé.
Exemple d'un salon tendance avec une salle de réception, un mur blanc, un sol en bois brun, une cheminée ribbon, aucun téléviseur, un sol marron et un plafond décaissé.

Cette image montre un salon design en bois ouvert et de taille moyenne avec un mur blanc, un sol en bois brun, une cheminée ribbon, un manteau de cheminée en bois, un plafond décaissé, un téléviseur encastré et un sol marron.
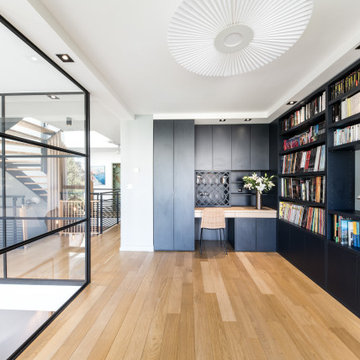
Réalisation d'un salon design ouvert avec une bibliothèque ou un coin lecture, un mur blanc, un sol en bois brun, un sol marron et un plafond décaissé.
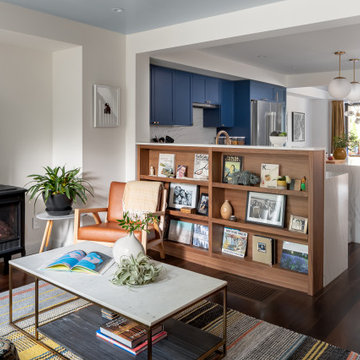
Réalisation d'un salon minimaliste avec un mur blanc, un sol en bois brun, un poêle à bois, un téléviseur indépendant, un sol marron et un plafond décaissé.

Tv Wall Unit View
Exemple d'un salon chic en bois de taille moyenne et ouvert avec une salle de réception, un mur blanc, un sol en bois brun, aucune cheminée, un manteau de cheminée en pierre, un téléviseur encastré, un sol marron et un plafond décaissé.
Exemple d'un salon chic en bois de taille moyenne et ouvert avec une salle de réception, un mur blanc, un sol en bois brun, aucune cheminée, un manteau de cheminée en pierre, un téléviseur encastré, un sol marron et un plafond décaissé.
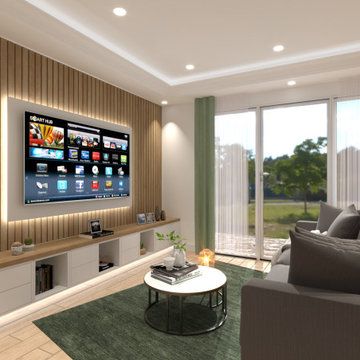
Le salon réutilise les code couleurs mais en ajoutant un touche de bois pour apporté de la chaleur à l'espace.
Réalisation d'un salon blanc et bois design en bois de taille moyenne et ouvert avec un mur blanc, un sol en bois brun, un téléviseur fixé au mur et un plafond décaissé.
Réalisation d'un salon blanc et bois design en bois de taille moyenne et ouvert avec un mur blanc, un sol en bois brun, un téléviseur fixé au mur et un plafond décaissé.
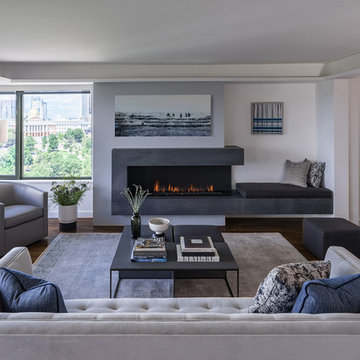
A modern fireplace becomes the focal point of this Boston mid-rise renovation.
Eric Roth Photography
Cette photo montre un salon moderne ouvert avec une cheminée ribbon, un mur gris, un sol en bois brun, un manteau de cheminée en pierre, un sol marron et un plafond décaissé.
Cette photo montre un salon moderne ouvert avec une cheminée ribbon, un mur gris, un sol en bois brun, un manteau de cheminée en pierre, un sol marron et un plafond décaissé.

Cette photo montre un très grand salon chic fermé avec une salle de réception, un mur blanc, un sol en bois brun, un sol marron, un plafond décaissé et boiseries.
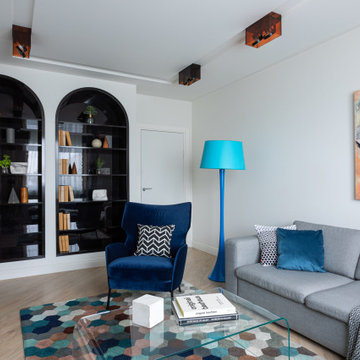
Глянцевые стеллажи арочной формы были спроектированы совместно с нишами из гипсокартона, в которые они вмонтированы без видимых щелей и закрывающих планок, благодаря мастерству мебельщиков.
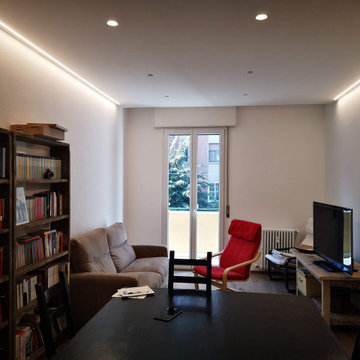
Idée de décoration pour un petit salon design ouvert avec un mur blanc, un sol en bois brun, un téléviseur encastré, un sol marron et un plafond décaissé.
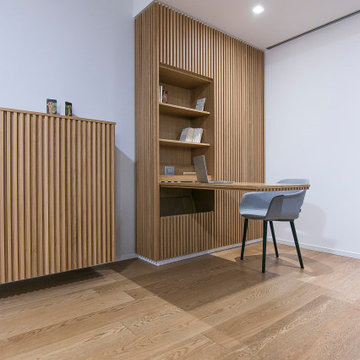
vano home office
Inspiration pour un petit salon design en bois ouvert avec un sol en bois brun, un téléviseur encastré et un plafond décaissé.
Inspiration pour un petit salon design en bois ouvert avec un sol en bois brun, un téléviseur encastré et un plafond décaissé.
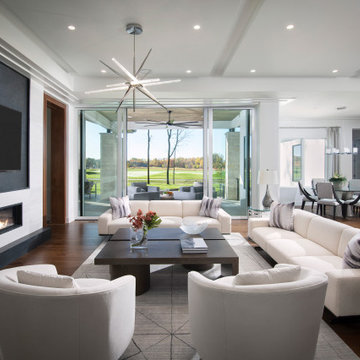
Great Room of Newport Home.
Aménagement d'un très grand salon contemporain ouvert avec un mur blanc, un sol en bois brun, une cheminée standard, un manteau de cheminée en carrelage, un téléviseur encastré et un plafond décaissé.
Aménagement d'un très grand salon contemporain ouvert avec un mur blanc, un sol en bois brun, une cheminée standard, un manteau de cheminée en carrelage, un téléviseur encastré et un plafond décaissé.

Дизайн-проект реализован Бюро9: Комплектация и декорирование. Руководитель Архитектор-Дизайнер Екатерина Ялалтынова.
Réalisation d'un salon mansardé ou avec mezzanine tradition de taille moyenne avec une bibliothèque ou un coin lecture, un mur gris, un sol en bois brun, une cheminée ribbon, un manteau de cheminée en pierre, un téléviseur fixé au mur, un sol marron, un plafond décaissé et un mur en parement de brique.
Réalisation d'un salon mansardé ou avec mezzanine tradition de taille moyenne avec une bibliothèque ou un coin lecture, un mur gris, un sol en bois brun, une cheminée ribbon, un manteau de cheminée en pierre, un téléviseur fixé au mur, un sol marron, un plafond décaissé et un mur en parement de brique.
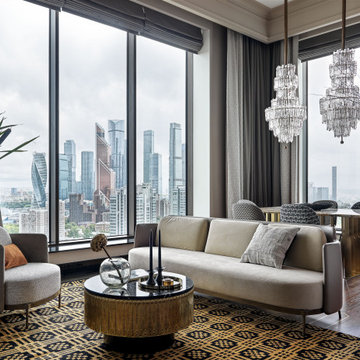
Диванная группа Minotti обращена лицом к домашнему кинотеатру и занимает основное пространство гостиной. Кресло, Minotti. Журнальный столик, Basma Concept. Комод, Baxter. Ковёр, галерея Марка Патлиса. Диптих над комодом, Владимир Клавихо–Телепнёв. Вазы, Krassky.
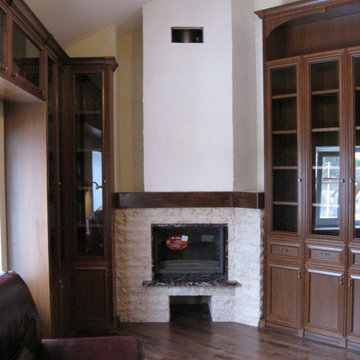
Жилой дом 150 м2.
История этого объекта довольно необычна. Заказчикам «по случаю» был приобретён земельный участок с кирпичным недостроем . Пожелание было: «сделайте что –нибудь, чтобы иногда сюда приезжать». В доме было множество уровней, которые совершенно не совпадали, слишком маленьких или слишком больших помещений, нарезанных странным образом. В результате, структуру дома удалось «причесать». На первом этаже разместились большая гостиная с камином и кухня - столовая. На втором - спальня родителей, кабинет (тоже с камином) и 2-х уровневая детская. Интерьер получился светлым и лёгким. Семья заказчика приезжает в обновлённый дом не просто « иногда», а практически переселилась сюда из Москвы.
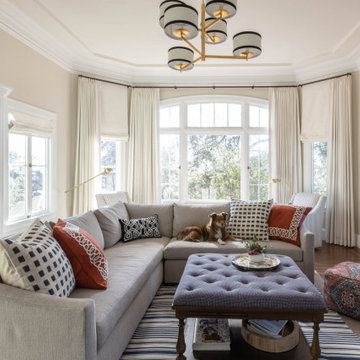
Classic, fresh, and with a touch of intriguing color. The living room is now a beautiful space where the family can relax together. The soft cream-colored walls and custom ivory drapes present a bright and open seating area with a large sectional perfect for fitting the entire family.
We played with eclectic colors and patterns in the pillows, rug, lighting, and accessories, creating a sophisticated yet welcoming space. The custom built-ins and natural wood fireplace create an elevated finish that will be in style all year ‘round.
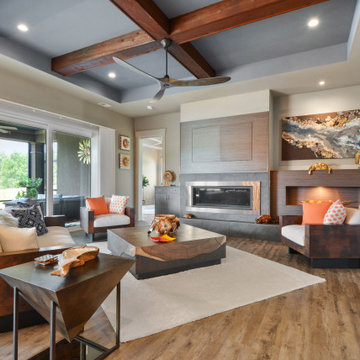
Idées déco pour un salon bord de mer avec un mur blanc, un sol en bois brun, un téléviseur dissimulé, un sol marron, poutres apparentes et un plafond décaissé.
1