Idées déco de salons avec un téléviseur fixé au mur et un plafond décaissé
Trier par :
Budget
Trier par:Populaires du jour
1 - 20 sur 1 826 photos
1 sur 3
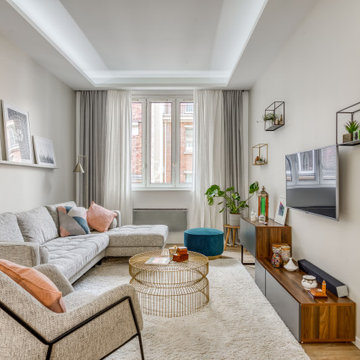
Idée de décoration pour un salon design de taille moyenne et ouvert avec un sol en bois brun, aucune cheminée, un téléviseur fixé au mur, un sol marron et un plafond décaissé.
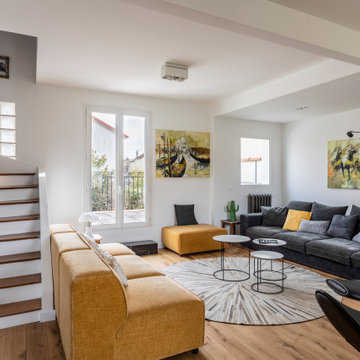
L'escalier a été ouvert pour agrandir visuellement l'espace du salon, Une télé tableau a pris place sur le mur de l'escalier. Le salon s'ouvre sur la terrasse.Une marche en marbre noire facilité l'accès.

This 1910 West Highlands home was so compartmentalized that you couldn't help to notice you were constantly entering a new room every 8-10 feet. There was also a 500 SF addition put on the back of the home to accommodate a living room, 3/4 bath, laundry room and back foyer - 350 SF of that was for the living room. Needless to say, the house needed to be gutted and replanned.
Kitchen+Dining+Laundry-Like most of these early 1900's homes, the kitchen was not the heartbeat of the home like they are today. This kitchen was tucked away in the back and smaller than any other social rooms in the house. We knocked out the walls of the dining room to expand and created an open floor plan suitable for any type of gathering. As a nod to the history of the home, we used butcherblock for all the countertops and shelving which was accented by tones of brass, dusty blues and light-warm greys. This room had no storage before so creating ample storage and a variety of storage types was a critical ask for the client. One of my favorite details is the blue crown that draws from one end of the space to the other, accenting a ceiling that was otherwise forgotten.
Primary Bath-This did not exist prior to the remodel and the client wanted a more neutral space with strong visual details. We split the walls in half with a datum line that transitions from penny gap molding to the tile in the shower. To provide some more visual drama, we did a chevron tile arrangement on the floor, gridded the shower enclosure for some deep contrast an array of brass and quartz to elevate the finishes.
Powder Bath-This is always a fun place to let your vision get out of the box a bit. All the elements were familiar to the space but modernized and more playful. The floor has a wood look tile in a herringbone arrangement, a navy vanity, gold fixtures that are all servants to the star of the room - the blue and white deco wall tile behind the vanity.
Full Bath-This was a quirky little bathroom that you'd always keep the door closed when guests are over. Now we have brought the blue tones into the space and accented it with bronze fixtures and a playful southwestern floor tile.
Living Room & Office-This room was too big for its own good and now serves multiple purposes. We condensed the space to provide a living area for the whole family plus other guests and left enough room to explain the space with floor cushions. The office was a bonus to the project as it provided privacy to a room that otherwise had none before.

Création d'un salon cosy et fonctionnel (canapé convertible) mélangeant le style scandinave et industriel.
Cette image montre un salon blanc et bois nordique de taille moyenne et fermé avec un mur vert, parquet clair, un sol beige, un plafond décaissé et un téléviseur fixé au mur.
Cette image montre un salon blanc et bois nordique de taille moyenne et fermé avec un mur vert, parquet clair, un sol beige, un plafond décaissé et un téléviseur fixé au mur.

Walker Road Great Falls, Virginia modern family home living room with stacked stone fireplace. Photo by William MacCollum.
Idées déco pour un grand salon contemporain ouvert avec une salle de réception, un mur blanc, un sol en carrelage de porcelaine, une cheminée standard, un manteau de cheminée en pierre de parement, un téléviseur fixé au mur, un sol gris et un plafond décaissé.
Idées déco pour un grand salon contemporain ouvert avec une salle de réception, un mur blanc, un sol en carrelage de porcelaine, une cheminée standard, un manteau de cheminée en pierre de parement, un téléviseur fixé au mur, un sol gris et un plafond décaissé.

Idée de décoration pour un grand salon minimaliste ouvert avec un mur beige, parquet clair, aucune cheminée, un téléviseur fixé au mur, un sol beige, un plafond décaissé et un mur en parement de brique.

Aménagement d'un grand salon classique ouvert avec un mur gris, parquet clair, un téléviseur fixé au mur, un sol beige et un plafond décaissé.

Aménagement d'un grand salon contemporain ouvert avec un mur blanc, parquet clair, une cheminée standard, un manteau de cheminée en plâtre, un téléviseur fixé au mur, un sol beige, un plafond décaissé et du lambris.
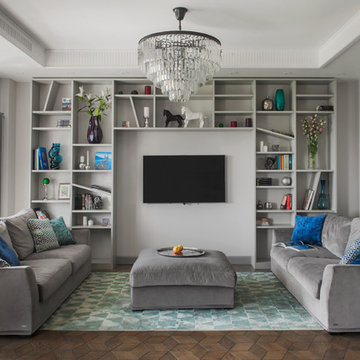
Réalisation d'un salon design ouvert et de taille moyenne avec une salle de réception, un mur gris, un sol en bois brun, un téléviseur fixé au mur, éclairage et un plafond décaissé.

Cette image montre un petit salon gris et blanc design ouvert avec un mur blanc, un sol en bois brun, un téléviseur fixé au mur, un sol beige, un plafond décaissé et du lambris.

Cette photo montre un salon gris et blanc chic de taille moyenne et fermé avec une bibliothèque ou un coin lecture, un mur beige, un sol en vinyl, une cheminée ribbon, un manteau de cheminée en plâtre, un téléviseur fixé au mur, un sol gris, un plafond décaissé et du papier peint.

Cette photo montre un grand salon beige et blanc tendance ouvert avec un mur blanc, une cheminée ribbon, un téléviseur fixé au mur, un sol beige, un plafond décaissé, parquet clair, un manteau de cheminée en métal et du lambris.
Réalisation d'un salon méditerranéen ouvert avec un mur beige, un sol en travertin, un manteau de cheminée en pierre, un téléviseur fixé au mur, une cheminée ribbon, un sol beige et un plafond décaissé.

Custom planned home By Sweetlake Interior Design Houston Texas.
Idées déco pour un très grand salon rétro ouvert avec une salle de réception, parquet clair, une cheminée double-face, un manteau de cheminée en plâtre, un téléviseur fixé au mur, un sol marron et un plafond décaissé.
Idées déco pour un très grand salon rétro ouvert avec une salle de réception, parquet clair, une cheminée double-face, un manteau de cheminée en plâtre, un téléviseur fixé au mur, un sol marron et un plafond décaissé.
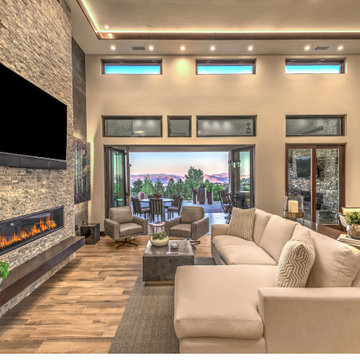
Great Room
Idée de décoration pour un grand salon design ouvert avec un mur beige, un sol en carrelage de céramique, une cheminée ribbon, un manteau de cheminée en pierre, un téléviseur fixé au mur et un plafond décaissé.
Idée de décoration pour un grand salon design ouvert avec un mur beige, un sol en carrelage de céramique, une cheminée ribbon, un manteau de cheminée en pierre, un téléviseur fixé au mur et un plafond décaissé.
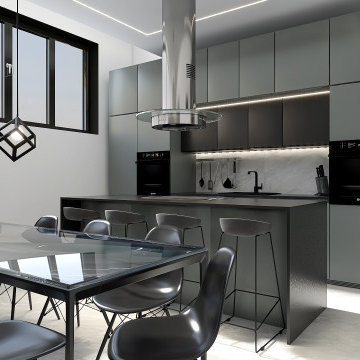
Idée de décoration pour un salon minimaliste de taille moyenne et ouvert avec un sol en carrelage de porcelaine, un téléviseur fixé au mur, un sol gris et un plafond décaissé.
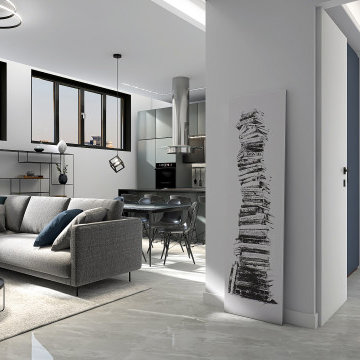
Cette image montre un salon minimaliste de taille moyenne et ouvert avec un sol en carrelage de porcelaine, un téléviseur fixé au mur, un sol gris et un plafond décaissé.

Liadesign
Réalisation d'un petit salon urbain ouvert avec un mur gris, parquet clair, un téléviseur fixé au mur et un plafond décaissé.
Réalisation d'un petit salon urbain ouvert avec un mur gris, parquet clair, un téléviseur fixé au mur et un plafond décaissé.

Formal Living Room, Featuring Wood Burner, Bespoke Joinery , Coving
Idées déco pour un salon éclectique de taille moyenne avec une salle de réception, un mur gris, moquette, un poêle à bois, un manteau de cheminée en plâtre, un téléviseur fixé au mur, un sol gris, un plafond décaissé et du papier peint.
Idées déco pour un salon éclectique de taille moyenne avec une salle de réception, un mur gris, moquette, un poêle à bois, un manteau de cheminée en plâtre, un téléviseur fixé au mur, un sol gris, un plafond décaissé et du papier peint.
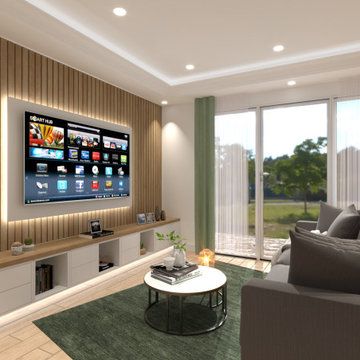
Le salon réutilise les code couleurs mais en ajoutant un touche de bois pour apporté de la chaleur à l'espace.
Réalisation d'un salon blanc et bois design en bois de taille moyenne et ouvert avec un mur blanc, un sol en bois brun, un téléviseur fixé au mur et un plafond décaissé.
Réalisation d'un salon blanc et bois design en bois de taille moyenne et ouvert avec un mur blanc, un sol en bois brun, un téléviseur fixé au mur et un plafond décaissé.
Idées déco de salons avec un téléviseur fixé au mur et un plafond décaissé
1