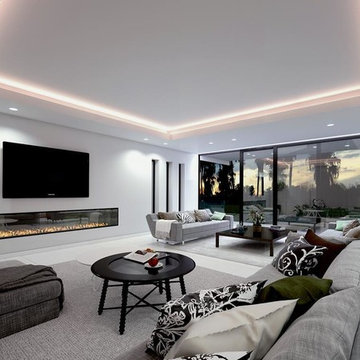Idées déco de salons avec un plafond décaissé
Trier par :
Budget
Trier par:Populaires du jour
1 - 20 sur 44 photos

Photography by Michael J. Lee
Cette image montre un grand salon traditionnel ouvert avec un mur beige, une cheminée ribbon, une salle de réception, un sol en bois brun, un manteau de cheminée en pierre, aucun téléviseur, un sol marron et un plafond décaissé.
Cette image montre un grand salon traditionnel ouvert avec un mur beige, une cheminée ribbon, une salle de réception, un sol en bois brun, un manteau de cheminée en pierre, aucun téléviseur, un sol marron et un plafond décaissé.
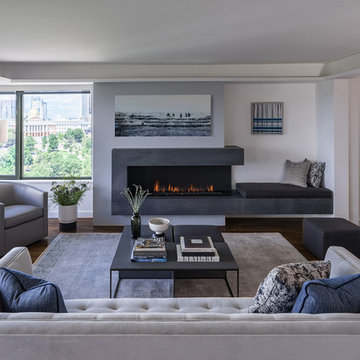
A modern fireplace becomes the focal point of this Boston mid-rise renovation.
Eric Roth Photography
Cette photo montre un salon moderne ouvert avec une cheminée ribbon, un mur gris, un sol en bois brun, un manteau de cheminée en pierre, un sol marron et un plafond décaissé.
Cette photo montre un salon moderne ouvert avec une cheminée ribbon, un mur gris, un sol en bois brun, un manteau de cheminée en pierre, un sol marron et un plafond décaissé.

Gorgeous living room with shades of grey, white black and pops of colorful art. Werner Straube Photography
Inspiration pour un grand salon gris et blanc traditionnel fermé avec une salle de réception, un mur gris, une cheminée standard, parquet foncé, un manteau de cheminée en béton, aucun téléviseur, un sol marron et un plafond décaissé.
Inspiration pour un grand salon gris et blanc traditionnel fermé avec une salle de réception, un mur gris, une cheminée standard, parquet foncé, un manteau de cheminée en béton, aucun téléviseur, un sol marron et un plafond décaissé.

JPM Construction offers complete support for designing, building, and renovating homes in Atherton, Menlo Park, Portola Valley, and surrounding mid-peninsula areas. With a focus on high-quality craftsmanship and professionalism, our clients can expect premium end-to-end service.
The promise of JPM is unparalleled quality both on-site and off, where we value communication and attention to detail at every step. Onsite, we work closely with our own tradesmen, subcontractors, and other vendors to bring the highest standards to construction quality and job site safety. Off site, our management team is always ready to communicate with you about your project. The result is a beautiful, lasting home and seamless experience for you.
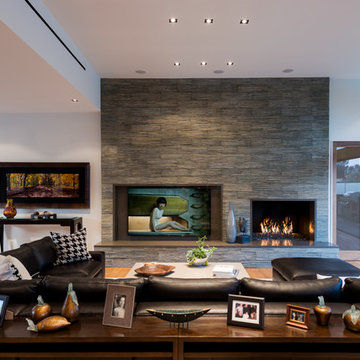
Wallace Ridge Beverly Hills luxury home living room stacked stone fireplace. William MacCollum.
Cette photo montre un très grand salon gris et blanc tendance ouvert avec une salle de réception, un mur blanc, parquet clair, une cheminée standard, un manteau de cheminée en pierre de parement, un téléviseur dissimulé, un sol beige et un plafond décaissé.
Cette photo montre un très grand salon gris et blanc tendance ouvert avec une salle de réception, un mur blanc, parquet clair, une cheminée standard, un manteau de cheminée en pierre de parement, un téléviseur dissimulé, un sol beige et un plafond décaissé.

Réalisation d'un grand salon gris et noir design fermé avec un mur gris, parquet clair, une cheminée standard, un manteau de cheminée en pierre, éclairage, aucun téléviseur et un plafond décaissé.
Réalisation d'un salon méditerranéen ouvert avec un mur beige, un sol en travertin, un manteau de cheminée en pierre, un téléviseur fixé au mur, une cheminée ribbon, un sol beige et un plafond décaissé.
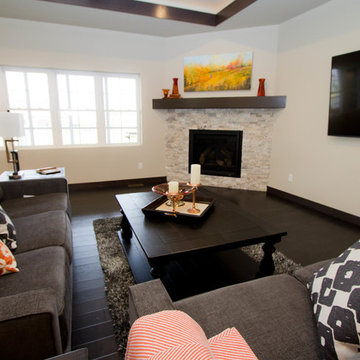
Tracy T. Photography
Cette photo montre un grand salon chic ouvert avec un mur beige, parquet foncé, une cheminée d'angle, un manteau de cheminée en pierre, un téléviseur fixé au mur, un sol marron, une salle de réception et un plafond décaissé.
Cette photo montre un grand salon chic ouvert avec un mur beige, parquet foncé, une cheminée d'angle, un manteau de cheminée en pierre, un téléviseur fixé au mur, un sol marron, une salle de réception et un plafond décaissé.
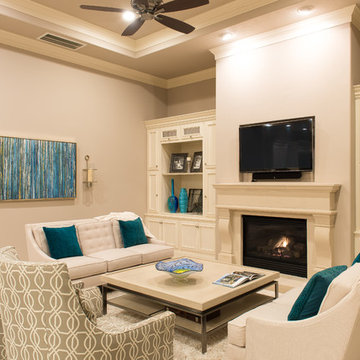
Réalisation d'un salon tradition avec un mur beige, une cheminée standard, un manteau de cheminée en pierre, un téléviseur encastré, un sol beige et un plafond décaissé.
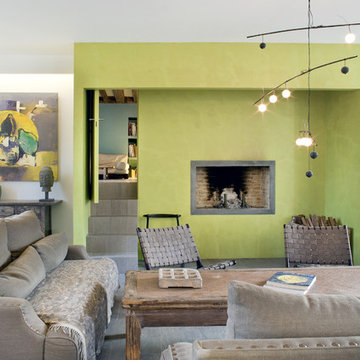
Olivier Chabaud
Idée de décoration pour un salon bohème ouvert avec un mur vert, une cheminée standard, sol en stratifié, un sol gris et un plafond décaissé.
Idée de décoration pour un salon bohème ouvert avec un mur vert, une cheminée standard, sol en stratifié, un sol gris et un plafond décaissé.
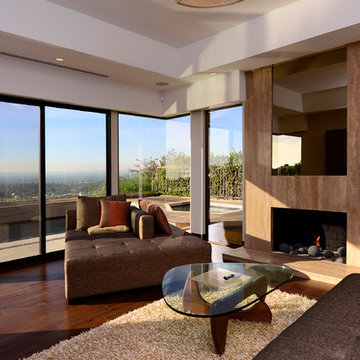
Spacious Living Room with Fleetwood windows and sliding doors overlooking the valley below. Recessed lighting around tray ceiling perimeter. Dark hardwood flooring and gas fireplace.
Photo by Marcie Heitzmann
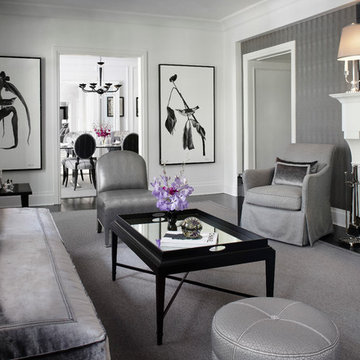
Werner Straube Photography
Cette photo montre un salon gris et blanc chic fermé et de taille moyenne avec une salle de réception, un mur gris, une cheminée standard, parquet foncé, un manteau de cheminée en bois, un sol marron, un plafond décaissé et du papier peint.
Cette photo montre un salon gris et blanc chic fermé et de taille moyenne avec une salle de réception, un mur gris, une cheminée standard, parquet foncé, un manteau de cheminée en bois, un sol marron, un plafond décaissé et du papier peint.
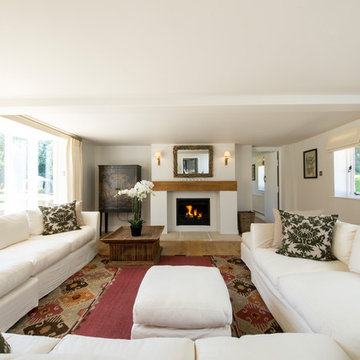
This bright, open space creates a living room space prepared for relaxation. The serene expanse of the living room is welcoming and invites the family to relax beside the luxury of a fireplace. The strategic design of a bright, generous space in aim of creating a calming environment.
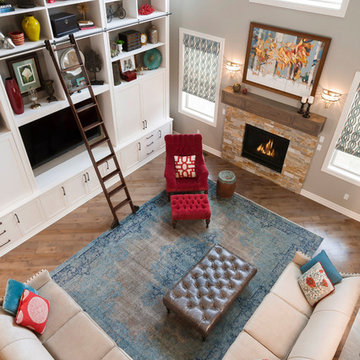
The soaring height of this two-story living room called for a dramatic touch: Dan Davis Design designed the custom cabinetry to give the room scale and to incorporate the TV. A library ladder provides accessibility to the upper shelves and adds whimsy. Two large sofas cleanly fill the large space, rather then several individual, small-scale pieces.
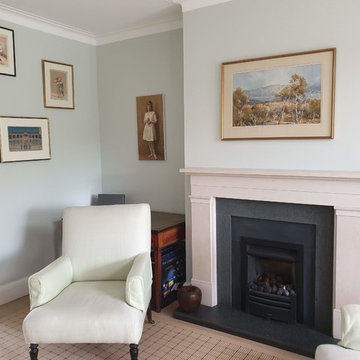
The floor and open space to the dining area was fully protected. All pictures carefully taken, protected. Walls, ceiling, and woodwork was dustless sanded, repairs were made and they were painted in primer. The walls and ceiling were painted in 2 top coats and skirting were decorated in a white satin finish. The room was carefully clean and all pictures were put back in the remaining place.
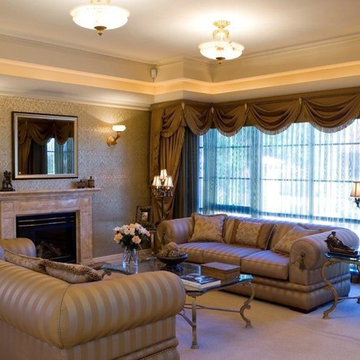
Introducing Verdi Living - one of the classics from Atrium’s prestige collection. When built, The Verdi was heralded as the most luxurious display home ever built in Perth, the Verdi has a majestic street presence reminiscent of Europe’s most stately homes. It is a rare home of timeless elegance and character, and is one of Atrium Homes’ examples of commitment to designing and
building homes of superior quality and distinction. For total sophistication and grand luxury, Verdi Living is without equal. Nothing has been spared in the quest for perfection, from the travertine floor tiles to the sumptuous furnishings and beautiful hand-carved Italian marble statues. From the street the Verdi commands attention, with its imposing facade, wrought iron balustrading, elegantly stepped architectural moldings and Roman columns. Built to the highest of standards by the most experienced craftsmen, the home boasts superior European styling and incorporates the finest materials, finishes and fittings. No detail has been overlooked in the pursuit of luxury and quality. The magnificent, light-filled formal foyer exudes an ambience of classical grandeur, with soaring ceilings and a spectacular Venetian crystal chandelier. The curves of the grand staircase sweep upstairs alongside the spectacular semi-circular glass and stainless steel lift. Another discreet staircase leads from the foyer down to a magnificent fully tiled cellar. Along with floor-to-ceiling storage for over 800 bottles of wine, the cellar provides an intimate lounge area to relax, watch a big screen TV or entertain guests. For true entertainment Hollywood-style, treat your guests to an evening in the big purpose-built home cinema, with its built-in screen, tiered seating and feature ceilings with concealed lighting. The Verdi’s expansive entertaining areas can cater for the largest gathering in sophistication, style and comfort. On formal occasions, the grand dining room and lounge room offer an ambience of elegance and refinement. Deep bulkhead ceilings with internal recess lighting define both areas. The gas log fire in the lounge room offers both classic sophistication and modern comfort. For more relaxed entertaining, an expansive family meals and living area, defined by gracious columns, flows around the magnificent kitchen at the hub of the home. Resplendent and supremely functional, the dream kitchen boasts solid Italian granite, timber cabinetry, stainless steel appliances and plenty of storage, including a walk-in pantry and appliance cupboard. For easy outdoor entertaining, the living area extends to an impressive alfresco area with built-in barbecue, perfect for year-round dining. Take the lift, or choose the curved staircase with its finely crafted Tasmanian Oak and wrought iron balustrade to the private upstairs zones, where a sitting room or retreat with a granite bar opens to the balcony. A private wing contains a library, two big bedrooms, a fully tiled bathroom and a powder room. For those who appreciate true indulgence, the opulent main suite - evocative of an international five-star hotel - will not disappoint. A stunning ceiling dome with a Venetian crystal chandelier adds European finesse, while every comfort has been catered for with quality carpets, formal drapes and a huge walk-in robe. A wall of curved glass separates the bedroom from the luxuriously appointed ensuite, which boasts the finest imported tiling and exclusive handcrafted marble.
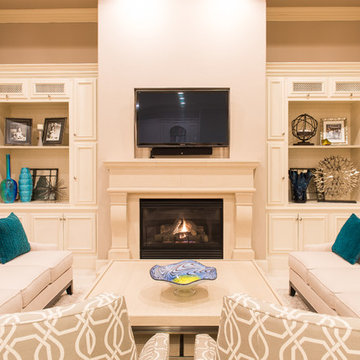
Cette photo montre un salon chic avec un mur beige, une cheminée standard, un manteau de cheminée en pierre, un téléviseur encastré, un sol beige et un plafond décaissé.
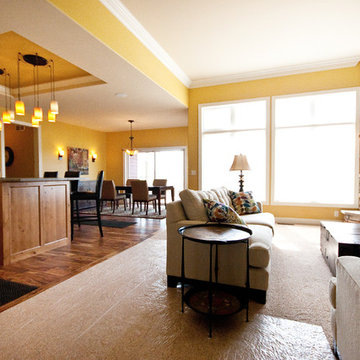
Inspiration pour un salon craftsman de taille moyenne et fermé avec une salle de réception, un mur jaune, moquette, une cheminée d'angle, un manteau de cheminée en pierre, un sol multicolore et un plafond décaissé.
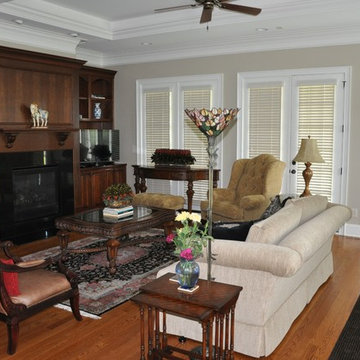
Moving into a new home? Where do your furnishings look and fit the best? Where and what should you purchase new? Downsizing can be even more difficult. How do you get all your cherished belongings to fit? What do you keep and what to you pass onto a new home? I'm here to help. This home was smaller and the homeowners asked me to help make it feel like home and make everything work. Mission accomplished!
Idées déco de salons avec un plafond décaissé
1
