Idées déco de salons avec un manteau de cheminée en carrelage et un plafond en bois
Trier par :
Budget
Trier par:Populaires du jour
1 - 20 sur 217 photos
1 sur 3

Aménagement d'un salon exotique avec un mur blanc, une cheminée standard, un manteau de cheminée en carrelage, un téléviseur fixé au mur, un sol beige, poutres apparentes et un plafond en bois.

Cette photo montre un salon rétro ouvert avec une salle de réception, un mur blanc, parquet clair, une cheminée standard, un manteau de cheminée en carrelage, aucun téléviseur, un sol beige, poutres apparentes et un plafond en bois.
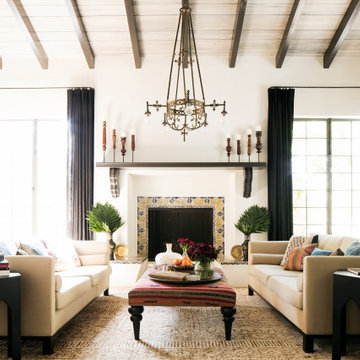
Idée de décoration pour un salon méditerranéen avec un mur blanc, un sol en bois brun, une cheminée standard, un manteau de cheminée en carrelage, un sol marron, poutres apparentes, un plafond voûté et un plafond en bois.
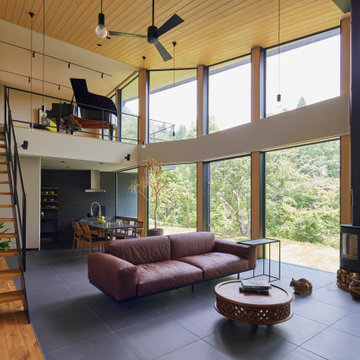
Réalisation d'un salon design fermé avec une cheminée standard, un manteau de cheminée en carrelage, un sol gris, un plafond en bois, un sol en carrelage de porcelaine et du papier peint.

This custom cottage designed and built by Aaron Bollman is nestled in the Saugerties, NY. Situated in virgin forest at the foot of the Catskill mountains overlooking a babling brook, this hand crafted home both charms and relaxes the senses.

Idées déco pour un petit salon bord de mer ouvert avec un mur blanc, un téléviseur fixé au mur, un sol marron, un plafond en bois, un sol en bois brun, une cheminée ribbon et un manteau de cheminée en carrelage.

Inspiration pour un salon vintage en bois de taille moyenne et ouvert avec sol en béton ciré, une cheminée double-face, un manteau de cheminée en carrelage, un sol gris et un plafond en bois.
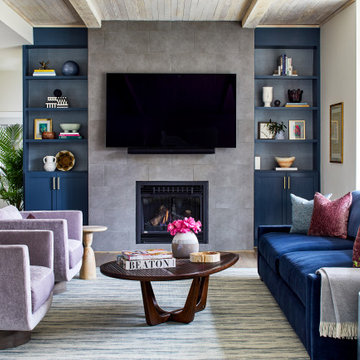
PHOTOGRAPHY: Stacy Zarin Goldsberg
Cette photo montre un salon tendance ouvert avec un mur bleu, une cheminée standard, un manteau de cheminée en carrelage, un plafond en bois et du papier peint.
Cette photo montre un salon tendance ouvert avec un mur bleu, une cheminée standard, un manteau de cheminée en carrelage, un plafond en bois et du papier peint.
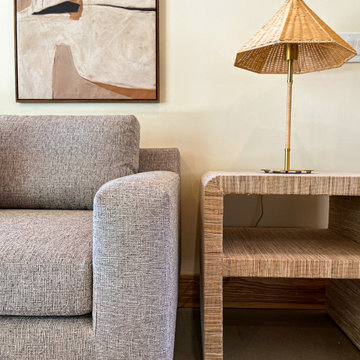
Modern meets desert for this living room space with contemporary furniture silhouettes and southwestern patterned area rug. Warm wood ceiling treatment and exposed beams with vast views of the desert landscape.

This Beautiful Multi-Story Modern Farmhouse Features a Master On The Main & A Split-Bedroom Layout • 5 Bedrooms • 4 Full Bathrooms • 1 Powder Room • 3 Car Garage • Vaulted Ceilings • Den • Large Bonus Room w/ Wet Bar • 2 Laundry Rooms • So Much More!
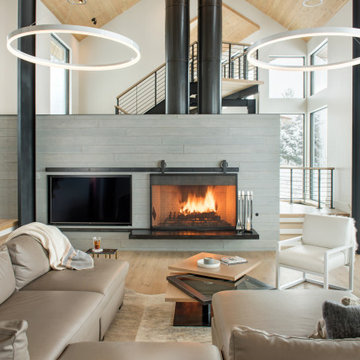
Residential project at Yellowstone Club, Big Sky, MT
Exemple d'un grand salon tendance ouvert avec un mur blanc, parquet clair, un poêle à bois, un manteau de cheminée en carrelage, un sol marron et un plafond en bois.
Exemple d'un grand salon tendance ouvert avec un mur blanc, parquet clair, un poêle à bois, un manteau de cheminée en carrelage, un sol marron et un plafond en bois.

Interior Design Scottsdale
Aménagement d'un salon classique avec un mur blanc, un sol en bois brun, une cheminée standard, un sol marron, poutres apparentes, un plafond voûté, un plafond en bois et un manteau de cheminée en carrelage.
Aménagement d'un salon classique avec un mur blanc, un sol en bois brun, une cheminée standard, un sol marron, poutres apparentes, un plafond voûté, un plafond en bois et un manteau de cheminée en carrelage.
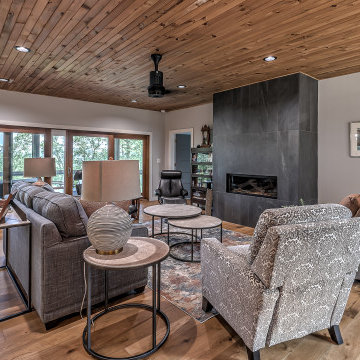
modern family room with gas fireplace
Idées déco pour un grand salon contemporain ouvert avec un mur gris, parquet clair, une cheminée ribbon, un manteau de cheminée en carrelage, aucun téléviseur, un sol marron et un plafond en bois.
Idées déco pour un grand salon contemporain ouvert avec un mur gris, parquet clair, une cheminée ribbon, un manteau de cheminée en carrelage, aucun téléviseur, un sol marron et un plafond en bois.
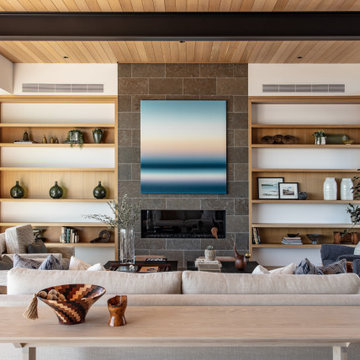
Idées déco pour un salon contemporain avec un mur blanc, une cheminée ribbon, un manteau de cheminée en carrelage, poutres apparentes et un plafond en bois.

木部を多く取り入れたくつろぎのLDKは、木の香りに包まれた優しい空間となりました。
吹抜けによって1階と2階でのコミュニケーションも取りやすくなっています。
Cette image montre un grand salon nordique ouvert avec aucun téléviseur, un mur blanc, un sol en bois brun, un poêle à bois, un manteau de cheminée en carrelage, un sol beige, un plafond en bois et du papier peint.
Cette image montre un grand salon nordique ouvert avec aucun téléviseur, un mur blanc, un sol en bois brun, un poêle à bois, un manteau de cheminée en carrelage, un sol beige, un plafond en bois et du papier peint.
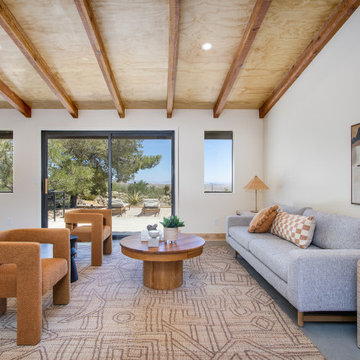
Modern meets desert for this living room space with contemporary furniture silhouettes and southwestern patterned area rug. Warm wood ceiling treatment and exposed beams with vast views of the desert landscape.
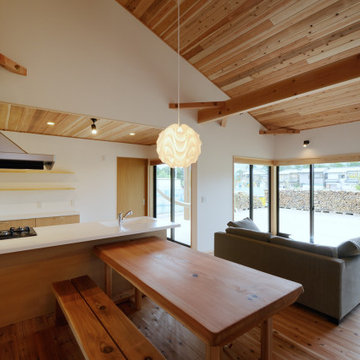
床面積としてはコンパクトなLDKでありながら、勾配天井と横方向へと視線を抜く大開口によってゆったりとした空間に仕上がりました。
Cette image montre un grand salon ouvert avec un mur blanc, un sol en bois brun, un poêle à bois, un manteau de cheminée en carrelage, aucun téléviseur, un sol beige, un plafond en bois et du papier peint.
Cette image montre un grand salon ouvert avec un mur blanc, un sol en bois brun, un poêle à bois, un manteau de cheminée en carrelage, aucun téléviseur, un sol beige, un plafond en bois et du papier peint.

Our Austin studio decided to go bold with this project by ensuring that each space had a unique identity in the Mid-Century Modern style bathroom, butler's pantry, and mudroom. We covered the bathroom walls and flooring with stylish beige and yellow tile that was cleverly installed to look like two different patterns. The mint cabinet and pink vanity reflect the mid-century color palette. The stylish knobs and fittings add an extra splash of fun to the bathroom.
The butler's pantry is located right behind the kitchen and serves multiple functions like storage, a study area, and a bar. We went with a moody blue color for the cabinets and included a raw wood open shelf to give depth and warmth to the space. We went with some gorgeous artistic tiles that create a bold, intriguing look in the space.
In the mudroom, we used siding materials to create a shiplap effect to create warmth and texture – a homage to the classic Mid-Century Modern design. We used the same blue from the butler's pantry to create a cohesive effect. The large mint cabinets add a lighter touch to the space.
---
Project designed by the Atomic Ranch featured modern designers at Breathe Design Studio. From their Austin design studio, they serve an eclectic and accomplished nationwide clientele including in Palm Springs, LA, and the San Francisco Bay Area.
For more about Breathe Design Studio, see here: https://www.breathedesignstudio.com/
To learn more about this project, see here: https://www.breathedesignstudio.com/atomic-ranch
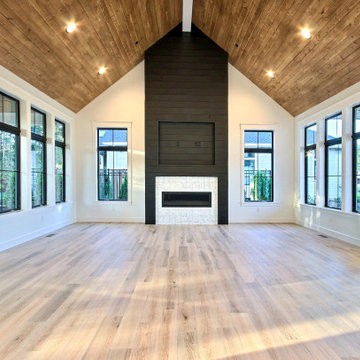
This Beautiful Multi-Story Modern Farmhouse Features a Master On The Main & A Split-Bedroom Layout • 5 Bedrooms • 4 Full Bathrooms • 1 Powder Room • 3 Car Garage • Vaulted Ceilings • Den • Large Bonus Room w/ Wet Bar • 2 Laundry Rooms • So Much More!
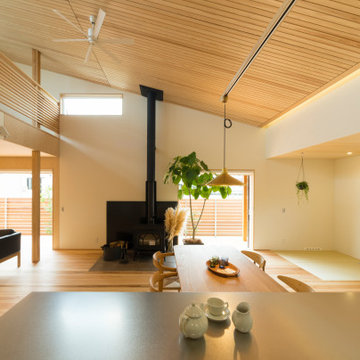
Idée de décoration pour un salon ouvert avec un mur blanc, un sol en bois brun, un poêle à bois, un manteau de cheminée en carrelage, un plafond en bois et du papier peint.
Idées déco de salons avec un manteau de cheminée en carrelage et un plafond en bois
1