Idées déco de salons avec un mur bleu et un plafond en bois
Trier par :
Budget
Trier par:Populaires du jour
1 - 20 sur 79 photos
1 sur 3

Inspiration pour un salon blanc et bois design de taille moyenne avec un mur bleu, sol en stratifié, un téléviseur fixé au mur, un plafond en bois et un mur en parement de brique.
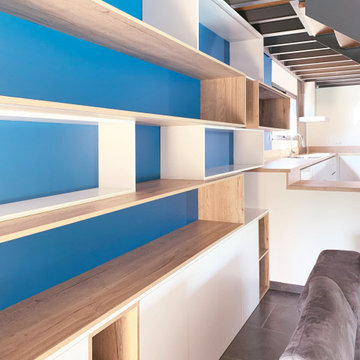
Création d'une bibliothèque et d'un meuble TV sur-mesure.
Ensemble mélaminé blanc et bois avec fermeture des portes en pousse-lâche.
Intégration d'éclairage et de niches ouvertes.
Changement du plan de travail de la cuisine.
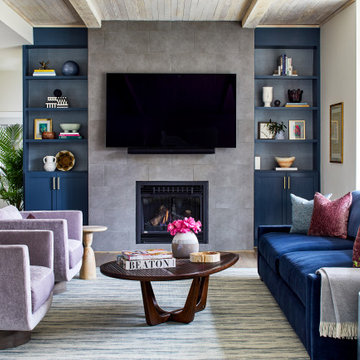
PHOTOGRAPHY: Stacy Zarin Goldsberg
Cette photo montre un salon tendance ouvert avec un mur bleu, une cheminée standard, un manteau de cheminée en carrelage, un plafond en bois et du papier peint.
Cette photo montre un salon tendance ouvert avec un mur bleu, une cheminée standard, un manteau de cheminée en carrelage, un plafond en bois et du papier peint.
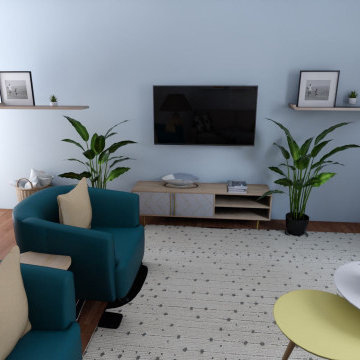
Réalisation d'un salon vintage de taille moyenne et fermé avec un mur bleu, parquet foncé, un téléviseur fixé au mur, un sol marron, un plafond en bois et du papier peint.
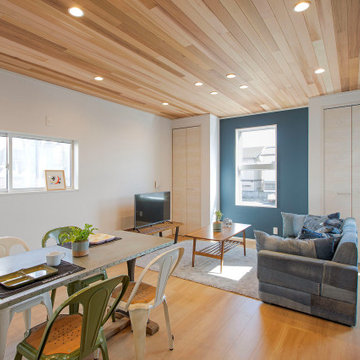
Réalisation d'un salon design ouvert avec un mur bleu, aucune cheminée, un sol marron, un plafond en bois et du lambris de bois.

Our Austin studio decided to go bold with this project by ensuring that each space had a unique identity in the Mid-Century Modern style bathroom, butler's pantry, and mudroom. We covered the bathroom walls and flooring with stylish beige and yellow tile that was cleverly installed to look like two different patterns. The mint cabinet and pink vanity reflect the mid-century color palette. The stylish knobs and fittings add an extra splash of fun to the bathroom.
The butler's pantry is located right behind the kitchen and serves multiple functions like storage, a study area, and a bar. We went with a moody blue color for the cabinets and included a raw wood open shelf to give depth and warmth to the space. We went with some gorgeous artistic tiles that create a bold, intriguing look in the space.
In the mudroom, we used siding materials to create a shiplap effect to create warmth and texture – a homage to the classic Mid-Century Modern design. We used the same blue from the butler's pantry to create a cohesive effect. The large mint cabinets add a lighter touch to the space.
---
Project designed by the Atomic Ranch featured modern designers at Breathe Design Studio. From their Austin design studio, they serve an eclectic and accomplished nationwide clientele including in Palm Springs, LA, and the San Francisco Bay Area.
For more about Breathe Design Studio, see here: https://www.breathedesignstudio.com/
To learn more about this project, see here: https://www.breathedesignstudio.com/atomic-ranch

Aménagement d'un très grand salon rétro ouvert avec une salle de réception, un mur bleu, sol en béton ciré, une cheminée d'angle, un manteau de cheminée en métal, un sol gris et un plafond en bois.
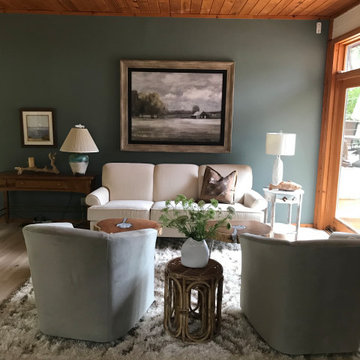
Part of a whole house renovation. Furniture purchased for staging to put on market. Sold fully furnished
Aménagement d'un grand salon bord de mer ouvert avec une salle de réception, un mur bleu, parquet clair, aucun téléviseur, un sol beige et un plafond en bois.
Aménagement d'un grand salon bord de mer ouvert avec une salle de réception, un mur bleu, parquet clair, aucun téléviseur, un sol beige et un plafond en bois.

This new house is located in a quiet residential neighborhood developed in the 1920’s, that is in transition, with new larger homes replacing the original modest-sized homes. The house is designed to be harmonious with its traditional neighbors, with divided lite windows, and hip roofs. The roofline of the shingled house steps down with the sloping property, keeping the house in scale with the neighborhood. The interior of the great room is oriented around a massive double-sided chimney, and opens to the south to an outdoor stone terrace and garden. Photo by: Nat Rea Photography
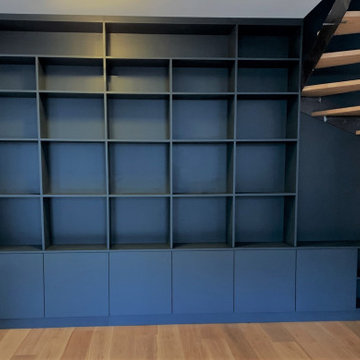
Esthétique et utile la bibliothèque sur-mesure occupe
une place incontournable dans nos intérieurs !
Les rangements peuvent être ouverts ou fermés,
symétriques ou décalés...
Contactez-nous pour nous parler de votre projet
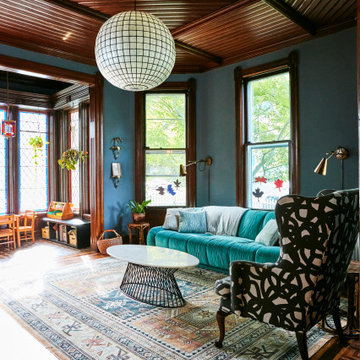
Aménagement d'un salon victorien avec un mur bleu, parquet foncé, un sol marron et un plafond en bois.
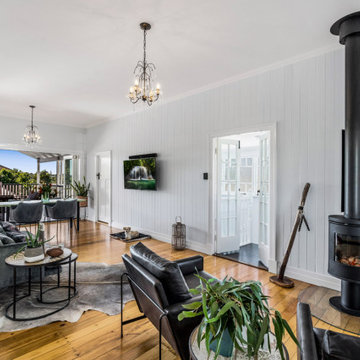
Living room with cypress timber flooring, fireplace, VJ wall panelling and extension to rear deck.
Idée de décoration pour un salon nordique de taille moyenne et ouvert avec un mur bleu, parquet clair, une cheminée standard, un manteau de cheminée en bois, un téléviseur fixé au mur, un sol jaune, un plafond en bois et du lambris.
Idée de décoration pour un salon nordique de taille moyenne et ouvert avec un mur bleu, parquet clair, une cheminée standard, un manteau de cheminée en bois, un téléviseur fixé au mur, un sol jaune, un plafond en bois et du lambris.
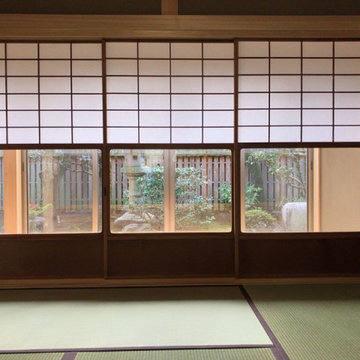
宝形の家 15 ほんものの京座敷(3)
庭に面した雪見障子は再利用した。障子が入ると座敷がきりっと見える。ガラスの部分が黄金比のきれいな割り付けだ。障子の桟の数もタテ3本、ヨコ5本で風水的には木気を示して縁起がよろしい。
建具屋さんに高さを調整してもらった。既存住宅は鴨居までの高さは測る場所によって2センチほどの違いがあったので既存建具がそのまま入らなかったのだ。再利用する場合は必ず調整をしなければならないだろう。
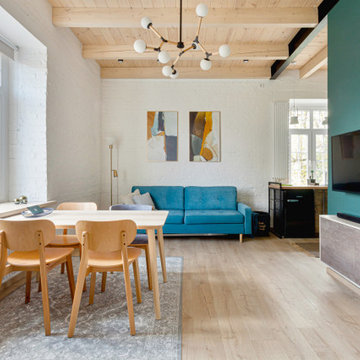
Idées déco pour un salon industriel ouvert avec un mur bleu, parquet clair, un téléviseur fixé au mur, un sol beige, poutres apparentes, un plafond en bois et un mur en parement de brique.
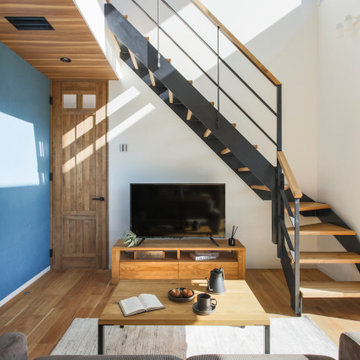
Idées déco pour un salon scandinave de taille moyenne et ouvert avec un mur bleu, un sol en bois brun, un téléviseur indépendant, un sol marron, un plafond en bois et du papier peint.
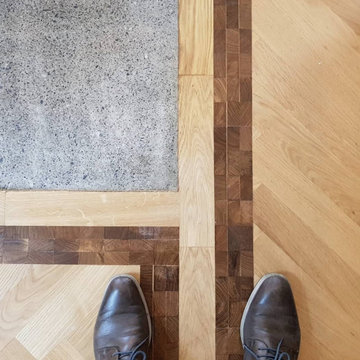
Timber floor meets concrete
Exemple d'un salon éclectique de taille moyenne et ouvert avec une salle de réception, un mur bleu, sol en béton ciré, une cheminée d'angle, un manteau de cheminée en plâtre, un téléviseur dissimulé, un sol gris, un plafond en bois et du papier peint.
Exemple d'un salon éclectique de taille moyenne et ouvert avec une salle de réception, un mur bleu, sol en béton ciré, une cheminée d'angle, un manteau de cheminée en plâtre, un téléviseur dissimulé, un sol gris, un plafond en bois et du papier peint.
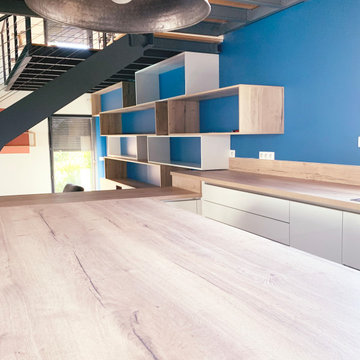
Création d'une bibliothèque et d'un meuble TV sur-mesure.
Ensemble mélaminé blanc et bois avec fermeture des portes en pousse-lâche.
Intégration d'éclairage et de niches ouvertes.
Changement du plan de travail de la cuisine.
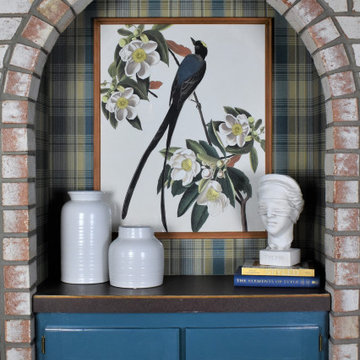
Metro Detroit interior designer pairs classic and vintage style decor in an otherwise contemporary room to add visual interest and balance. Wallpaper, built-ins, and custom cabinetry make this space unique.
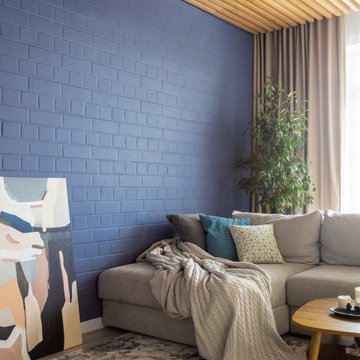
Inspiration pour un salon blanc et bois design de taille moyenne avec un mur bleu, sol en stratifié, un téléviseur fixé au mur, un plafond en bois et un mur en parement de brique.
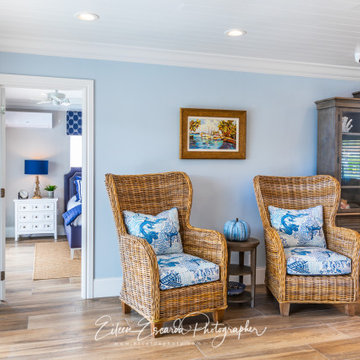
Coastal Beach Marine Design for second home in Lighthouse Point, Florida intracoastal access and waterfront
Idées déco pour un salon bord de mer de taille moyenne et ouvert avec un mur bleu, parquet clair, aucun téléviseur, un sol marron et un plafond en bois.
Idées déco pour un salon bord de mer de taille moyenne et ouvert avec un mur bleu, parquet clair, aucun téléviseur, un sol marron et un plafond en bois.
Idées déco de salons avec un mur bleu et un plafond en bois
1