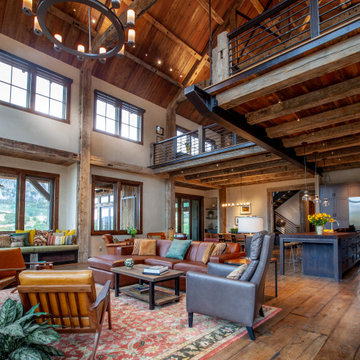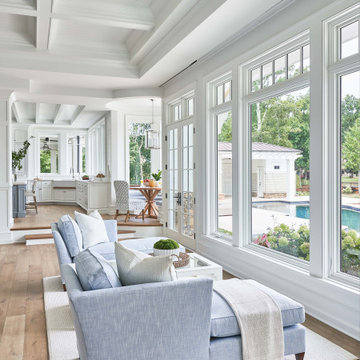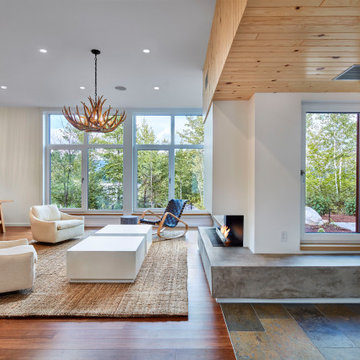Idées déco de salons avec un sol en bois brun et un plafond en bois
Trier par :
Budget
Trier par:Populaires du jour
1 - 20 sur 1 097 photos
1 sur 3

Aménagement d'un salon montagne en bois avec un mur marron, un sol en bois brun, un sol marron, poutres apparentes et un plafond en bois.

Le salon se pare de rangements discrets et élégants. On retrouve des moulures sur les portes dans la continuité des décors muraux.
Idée de décoration pour un salon gris et blanc bohème de taille moyenne, ouvert et haussmannien avec une bibliothèque ou un coin lecture, un mur blanc, un sol en bois brun, une cheminée standard, un manteau de cheminée en pierre, aucun téléviseur, un plafond en bois et boiseries.
Idée de décoration pour un salon gris et blanc bohème de taille moyenne, ouvert et haussmannien avec une bibliothèque ou un coin lecture, un mur blanc, un sol en bois brun, une cheminée standard, un manteau de cheminée en pierre, aucun téléviseur, un plafond en bois et boiseries.

Embrace the essence of cottage living with a bespoke wall unit and bookshelf tailored to your unique space. Handcrafted with care and attention to detail, this renovation project infuses a modern cottage living room with rustic charm and timeless appeal. The custom-built unit offers both practical storage solutions and a focal point for displaying cherished possessions. This thoughtfully designed addition enhances the warmth and character of the space.

二室に仕切られていたリビングとキッチンダイニングを改修によって一室にまとめたLDK。空間ボリュームのバランスを検討しながら天井高さや素材を決定しました。一体の空間でありながらも、それぞれの空間を緩やかに仕切っています。
Réalisation d'un grand salon nordique ouvert avec un mur blanc, un sol en bois brun, aucune cheminée, un téléviseur indépendant, un sol marron, un plafond en bois et du papier peint.
Réalisation d'un grand salon nordique ouvert avec un mur blanc, un sol en bois brun, aucune cheminée, un téléviseur indépendant, un sol marron, un plafond en bois et du papier peint.

Perched on a hilltop high in the Myacama mountains is a vineyard property that exists off-the-grid. This peaceful parcel is home to Cornell Vineyards, a winery known for robust cabernets and a casual ‘back to the land’ sensibility. We were tasked with designing a simple refresh of two existing buildings that dually function as a weekend house for the proprietor’s family and a platform to entertain winery guests. We had fun incorporating our client’s Asian art and antiques that are highlighted in both living areas. Paired with a mix of neutral textures and tones we set out to create a casual California style reflective of its surrounding landscape and the winery brand.

View of Living Room with full height windows facing Lake WInnipesaukee. A biofuel fireplace is anchored by a custom concrete bench and pine soffit.
Idées déco pour un grand salon montagne ouvert avec un mur blanc, un sol en bois brun, une cheminée ribbon, un manteau de cheminée en plâtre, un sol marron et un plafond en bois.
Idées déco pour un grand salon montagne ouvert avec un mur blanc, un sol en bois brun, une cheminée ribbon, un manteau de cheminée en plâtre, un sol marron et un plafond en bois.

Interior Design Scottsdale
Aménagement d'un salon classique avec un mur blanc, un sol en bois brun, une cheminée standard, un sol marron, poutres apparentes, un plafond voûté, un plafond en bois et un manteau de cheminée en carrelage.
Aménagement d'un salon classique avec un mur blanc, un sol en bois brun, une cheminée standard, un sol marron, poutres apparentes, un plafond voûté, un plafond en bois et un manteau de cheminée en carrelage.

Idée de décoration pour un salon chalet ouvert avec un mur beige, un sol en bois brun, un sol marron, un plafond voûté et un plafond en bois.

Wagoya House stands as a testament to the power of architecture to harmoniously merge natural elements with modern design. The combination of vertical grain Douglas fir windows and doors, the Eichler home reference with a steel and glass façade, the custom vertical wood siding feature wall, smooth trowel earth-toned stucco, board form landscape feature walls, stone-clad entry, and the stone chimney penetrating the steel standing seam roof creates a symphony of textures and materials that celebrate the beauty of the surrounding environment.

Cette image montre un salon minimaliste avec un mur blanc, un sol en bois brun, un téléviseur fixé au mur, un sol marron et un plafond en bois.

Cette photo montre un salon tendance ouvert avec une salle de réception, un mur blanc, un sol en bois brun, une cheminée standard, un manteau de cheminée en pierre, aucun téléviseur, un sol marron, un plafond voûté et un plafond en bois.

Idée de décoration pour un salon ouvert avec un sol en bois brun, un sol marron, un plafond en bois et du lambris.

This living rooms A-frame wood paneled ceiling allows lots of natural light to shine through onto its Farrow & Ball dark shiplap walls. The space boasts a large geometric rug made of natural fibers from Meadow Blu, a dark grey heather sofa from RH, a custom green Nickey Kehoe couch, a McGee and Co. gold chandelier, and a hand made reclaimed wood coffee table.

Idées déco pour un grand salon contemporain en bois ouvert avec un sol en bois brun, un manteau de cheminée en pierre, un téléviseur dissimulé, un sol marron et un plafond en bois.

Réalisation d'un grand salon chalet ouvert avec un mur marron, un sol en bois brun, une cheminée standard, un manteau de cheminée en pierre, un sol marron, poutres apparentes, un plafond voûté et un plafond en bois.

Exemple d'un salon moderne ouvert avec un sol en bois brun, une cheminée ribbon, un manteau de cheminée en béton, un téléviseur fixé au mur et un plafond en bois.

The living room looks onto Lake WInnipesaukee across a wooded landscape. Full height, triple-pane windows maximize views while maintaining an energy efficient envelope.

Cette image montre un salon traditionnel en bois avec une salle de réception, un mur gris, un sol en bois brun, une cheminée standard, un manteau de cheminée en brique, aucun téléviseur, un sol marron et un plafond en bois.

Salon / Living room
Cette image montre un grand salon rustique ouvert avec un mur blanc, un sol en bois brun, une cheminée standard, un manteau de cheminée en pierre, un téléviseur encastré, un sol marron, un plafond en bois et une salle de réception.
Cette image montre un grand salon rustique ouvert avec un mur blanc, un sol en bois brun, une cheminée standard, un manteau de cheminée en pierre, un téléviseur encastré, un sol marron, un plafond en bois et une salle de réception.

Exemple d'un salon montagne avec un mur blanc, un sol en bois brun, une cheminée standard, un téléviseur fixé au mur, un sol marron, poutres apparentes, un plafond voûté et un plafond en bois.
Idées déco de salons avec un sol en bois brun et un plafond en bois
1