Idées déco de salons avec un sol multicolore et un plafond en bois
Trier par :
Budget
Trier par:Populaires du jour
1 - 20 sur 43 photos

Cette photo montre un très grand salon exotique ouvert avec un mur blanc, aucune cheminée, un téléviseur encastré, un sol multicolore et un plafond en bois.

I built this on my property for my aging father who has some health issues. Handicap accessibility was a factor in design. His dream has always been to try retire to a cabin in the woods. This is what he got.
It is a 1 bedroom, 1 bath with a great room. It is 600 sqft of AC space. The footprint is 40' x 26' overall.
The site was the former home of our pig pen. I only had to take 1 tree to make this work and I planted 3 in its place. The axis is set from root ball to root ball. The rear center is aligned with mean sunset and is visible across a wetland.
The goal was to make the home feel like it was floating in the palms. The geometry had to simple and I didn't want it feeling heavy on the land so I cantilevered the structure beyond exposed foundation walls. My barn is nearby and it features old 1950's "S" corrugated metal panel walls. I used the same panel profile for my siding. I ran it vertical to match the barn, but also to balance the length of the structure and stretch the high point into the canopy, visually. The wood is all Southern Yellow Pine. This material came from clearing at the Babcock Ranch Development site. I ran it through the structure, end to end and horizontally, to create a seamless feel and to stretch the space. It worked. It feels MUCH bigger than it is.
I milled the material to specific sizes in specific areas to create precise alignments. Floor starters align with base. Wall tops adjoin ceiling starters to create the illusion of a seamless board. All light fixtures, HVAC supports, cabinets, switches, outlets, are set specifically to wood joints. The front and rear porch wood has three different milling profiles so the hypotenuse on the ceilings, align with the walls, and yield an aligned deck board below. Yes, I over did it. It is spectacular in its detailing. That's the benefit of small spaces.
Concrete counters and IKEA cabinets round out the conversation.
For those who cannot live tiny, I offer the Tiny-ish House.
Photos by Ryan Gamma
Staging by iStage Homes
Design Assistance Jimmy Thornton

Habiter-travailler dans la campagne percheronne. Transformation d'une ancienne grange en salon et bureau vitré avec bibliothèque pignon, accès par mezzanine et escalier acier, murs à la chaux, sol briques, bardage sous-pente en marronnier.

Great Room with custom floors, custom ceiling, custom concrete hearth, custom corner sliding door
Idée de décoration pour un grand salon tradition ouvert avec un mur gris, parquet clair, un poêle à bois, un manteau de cheminée en béton, un sol multicolore et un plafond en bois.
Idée de décoration pour un grand salon tradition ouvert avec un mur gris, parquet clair, un poêle à bois, un manteau de cheminée en béton, un sol multicolore et un plafond en bois.

Upon completion
Walls done in Sherwin-Williams Repose Gray SW7015
Doors, Frames, Base boarding, Window Ledges and Fireplace Mantel done in Benjamin Moore White Dove OC-17
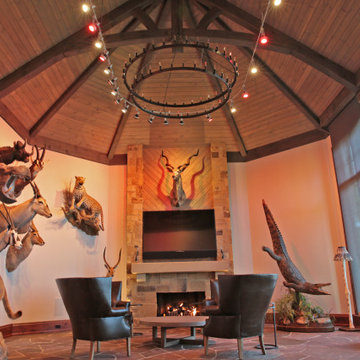
You are walking quietly through the tall grass next to a wide river, brown and fast moving from fresh floods. The hot sun setting slowly overhead. Just as the sun begins to touch the horizon, the whole sky is brushed in a rich orange hue. You emerge from the grass to be greeted by your first sight of African lions in their natural habitat and a Serengeti sunset that will stay with you for the rest of your life.
This was the moment that began this project, inspiring the client to recreate that moment for their sport hunting trophy room in their home. The goal was to be able to recreate that experience as closely as possible, while also ensuring that every mount in the collection had the ideal amount and type of light directed at it.
Nature exhibits an infinite amount of unique color and light environments. From rich color in every hue and temperature, to light of all different intensities and quality. In order to deliver the client’s expectations, we needed a solution that can reflect the diverse lighting environments the client was looking to recreate.
Using a Ketra lighting system, controlled through a Lutron HomeWorks QS system, tied in seamlessly to an existing Lutron HomeWorks Illumination system, we were able to meet all of these challenges. Tying into the existing system meant that we could achieve these results in the space that the client was focused on without having to replace the whole system.
In that focused space, creating dynamic lighting environments was central to several elements of the design, and Ketra’s color temperature settings enabled us to be extremely flexible while still providing high quality light in all circumstances. Using a large track system consisting of 30 S30 lamps, each individually addressed, we were able to create the ideal lighting settings for each mount. Additionally, we designed the system so that it can be set to match the unique warm standard Edison-style bulbs in the main chandelier, it can be set to a “Natural” mode that replicates the outdoor conditions throughout the day, or it can simulate the exact color temperature progression of that unforgettable Serengeti sunset.
Control of the lighting environment and a smooth transition to the lighting systems in the rest of the home was also a priority. As a result, we installed 3 Lutron motorized shades in the space to account for ambient light, and 6 A20 lamps in an adjacent bar area to create a natural transition to the rest of the lighting system. This ensures that all of the lighting transitions, whether from the rest of the home to the trophy room or the trophy room to the outside, are continuous and smooth. The end result is an impressive and flexible display space with an added “wow factor” that is out of this hemisphere!
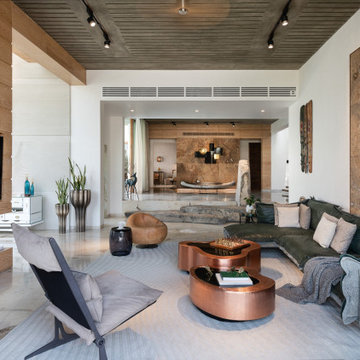
Project by Rupana Reddy
Cette photo montre un salon tendance avec un mur blanc, un sol en marbre, aucune cheminée, un téléviseur fixé au mur, un sol multicolore et un plafond en bois.
Cette photo montre un salon tendance avec un mur blanc, un sol en marbre, aucune cheminée, un téléviseur fixé au mur, un sol multicolore et un plafond en bois.
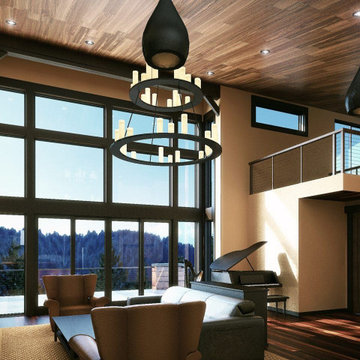
Classy, elegant, and modern living room with massive view windows looking out over a gorgeous forest landscape. This house plan includes a loft that looks out over the living room and a graceful built in fireplace.
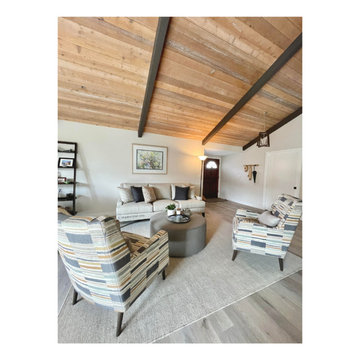
A beautiful open concept family room for an artist working with metals. The room has a gorgeous tapered wood ceiling with charcoal coloured beams to add a rustic feel, fabrics on the seating are a mix of patterns & colours with a round ottoman in place of a coffee table to soften up the space & also to put your feet up!
The whole idea was to design a space which is fun & functional at the same time, it's easy to use the space, seat the entire family and have a good time!
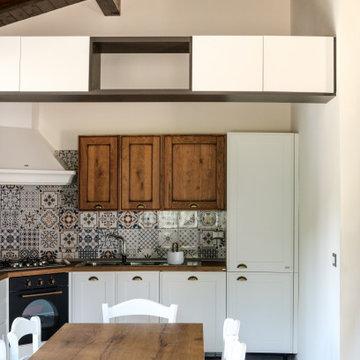
Zona giorno open space. Dettaglio soffitto in legno.
Cette photo montre un salon chic de taille moyenne et ouvert avec un mur blanc, un sol en carrelage de porcelaine, un téléviseur fixé au mur, un sol multicolore et un plafond en bois.
Cette photo montre un salon chic de taille moyenne et ouvert avec un mur blanc, un sol en carrelage de porcelaine, un téléviseur fixé au mur, un sol multicolore et un plafond en bois.
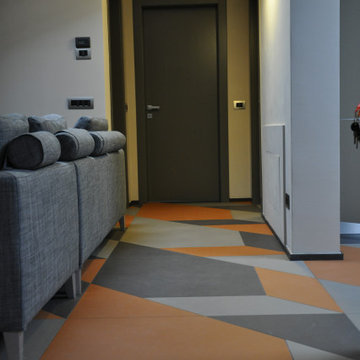
Idée de décoration pour un salon mansardé ou avec mezzanine minimaliste de taille moyenne avec un mur gris, un sol en carrelage de céramique, un sol multicolore et un plafond en bois.
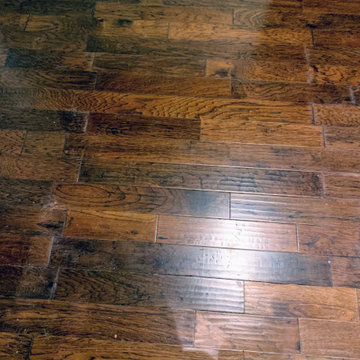
Idées déco pour un grand salon classique en bois ouvert avec une salle de réception, un mur blanc, parquet foncé, une cheminée standard, un manteau de cheminée en pierre, un téléviseur fixé au mur, un sol multicolore et un plafond en bois.
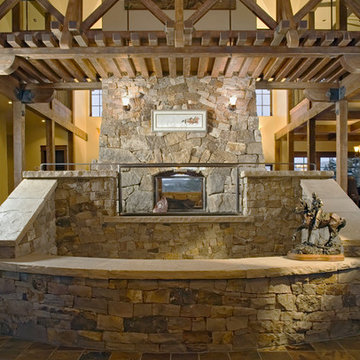
Idées déco pour un salon montagne avec un sol en carrelage de céramique, une cheminée ribbon, un manteau de cheminée en pierre, un sol multicolore, aucun téléviseur et un plafond en bois.
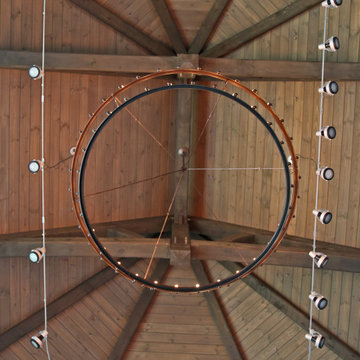
You are walking quietly through the tall grass next to a wide river, brown and fast moving from fresh floods. The hot sun setting slowly overhead. Just as the sun begins to touch the horizon, the whole sky is brushed in a rich orange hue. You emerge from the grass to be greeted by your first sight of African lions in their natural habitat and a Serengeti sunset that will stay with you for the rest of your life.
This was the moment that began this project, inspiring the client to recreate that moment for their sport hunting trophy room in their home. The goal was to be able to recreate that experience as closely as possible, while also ensuring that every mount in the collection had the ideal amount and type of light directed at it.
Nature exhibits an infinite amount of unique color and light environments. From rich color in every hue and temperature, to light of all different intensities and quality. In order to deliver the client’s expectations, we needed a solution that can reflect the diverse lighting environments the client was looking to recreate.
Using a Ketra lighting system, controlled through a Lutron HomeWorks QS system, tied in seamlessly to an existing Lutron HomeWorks Illumination system, we were able to meet all of these challenges. Tying into the existing system meant that we could achieve these results in the space that the client was focused on without having to replace the whole system.
In that focused space, creating dynamic lighting environments was central to several elements of the design, and Ketra’s color temperature settings enabled us to be extremely flexible while still providing high quality light in all circumstances. Using a large track system consisting of 30 S30 lamps, each individually addressed, we were able to create the ideal lighting settings for each mount. Additionally, we designed the system so that it can be set to match the unique warm standard Edison-style bulbs in the main chandelier, it can be set to a “Natural” mode that replicates the outdoor conditions throughout the day, or it can simulate the exact color temperature progression of that unforgettable Serengeti sunset.
Control of the lighting environment and a smooth transition to the lighting systems in the rest of the home was also a priority. As a result, we installed 3 Lutron motorized shades in the space to account for ambient light, and 6 A20 lamps in an adjacent bar area to create a natural transition to the rest of the lighting system. This ensures that all of the lighting transitions, whether from the rest of the home to the trophy room or the trophy room to the outside, are continuous and smooth. The end result is an impressive and flexible display space with an added “wow factor” that is out of this hemisphere!
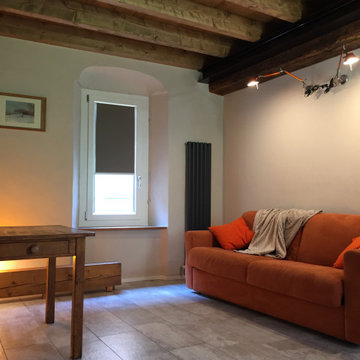
Idée de décoration pour un salon champêtre avec un mur beige, une cheminée standard, un manteau de cheminée en plâtre, un sol multicolore et un plafond en bois.
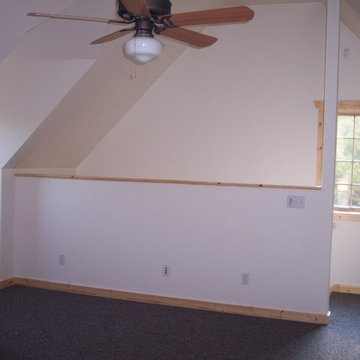
Mother-in-Law suite over the attached garage provides a full living space. This is the living area.
Idée de décoration pour un petit salon chalet en bois ouvert avec une salle de réception, un mur blanc, moquette, aucun téléviseur, un sol multicolore et un plafond en bois.
Idée de décoration pour un petit salon chalet en bois ouvert avec une salle de réception, un mur blanc, moquette, aucun téléviseur, un sol multicolore et un plafond en bois.
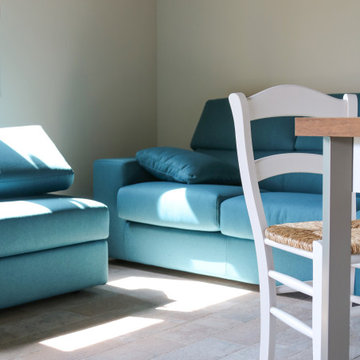
Zona giorno open space. Dettaglio soffitto in legno.
Réalisation d'un salon tradition de taille moyenne et ouvert avec un mur blanc, un sol en carrelage de porcelaine, un téléviseur fixé au mur, un sol multicolore et un plafond en bois.
Réalisation d'un salon tradition de taille moyenne et ouvert avec un mur blanc, un sol en carrelage de porcelaine, un téléviseur fixé au mur, un sol multicolore et un plafond en bois.
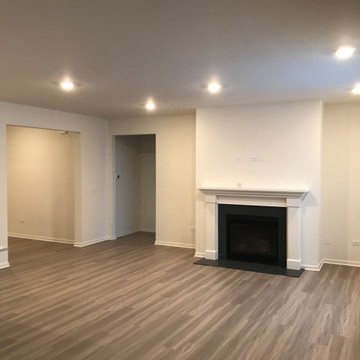
Living Room Before Repainting began
Inspiration pour un salon mansardé ou avec mezzanine design en bois de taille moyenne avec une salle de réception, un mur beige, parquet clair, une cheminée standard, un manteau de cheminée en bois, un téléviseur fixé au mur, un sol multicolore et un plafond en bois.
Inspiration pour un salon mansardé ou avec mezzanine design en bois de taille moyenne avec une salle de réception, un mur beige, parquet clair, une cheminée standard, un manteau de cheminée en bois, un téléviseur fixé au mur, un sol multicolore et un plafond en bois.
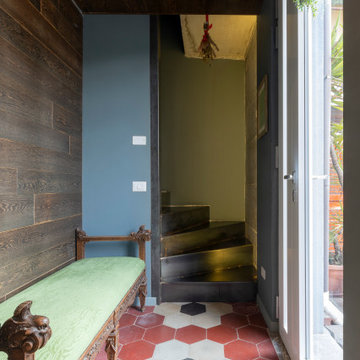
Exemple d'un grand salon mansardé ou avec mezzanine tendance avec un mur bleu, sol en béton ciré, un sol multicolore, un plafond en bois et boiseries.
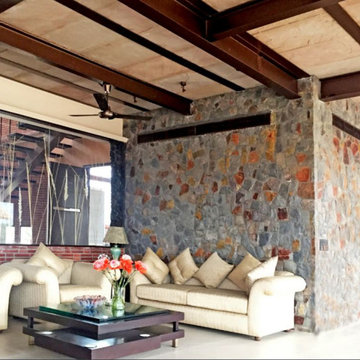
Design of Dream that client Luxury
Idée de décoration pour un grand salon minimaliste en bois fermé avec une salle de réception, un mur marron, un sol en marbre, cheminée suspendue, un manteau de cheminée en brique, un téléviseur indépendant, un sol multicolore et un plafond en bois.
Idée de décoration pour un grand salon minimaliste en bois fermé avec une salle de réception, un mur marron, un sol en marbre, cheminée suspendue, un manteau de cheminée en brique, un téléviseur indépendant, un sol multicolore et un plafond en bois.
Idées déco de salons avec un sol multicolore et un plafond en bois
1