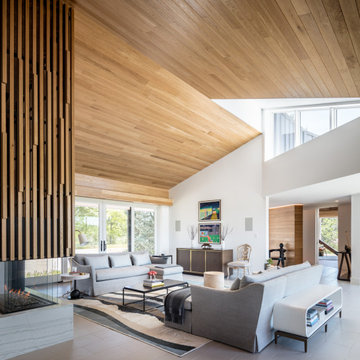Idées déco de salons avec un plafond en bois
Trier par :
Budget
Trier par:Populaires du jour
141 - 160 sur 3 945 photos
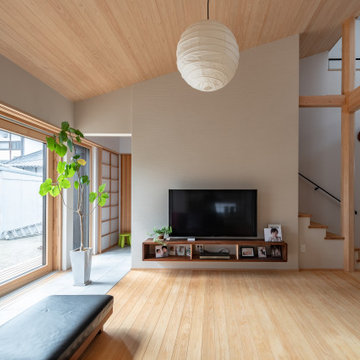
天井:ヒノキ板張
壁:珪藻土塗り
床:ヒノキ厚板張り
ダイレクトゲイン土間:タイル張
Exemple d'un salon asiatique de taille moyenne et ouvert avec un mur blanc, parquet clair, aucune cheminée, un téléviseur fixé au mur et un plafond en bois.
Exemple d'un salon asiatique de taille moyenne et ouvert avec un mur blanc, parquet clair, aucune cheminée, un téléviseur fixé au mur et un plafond en bois.
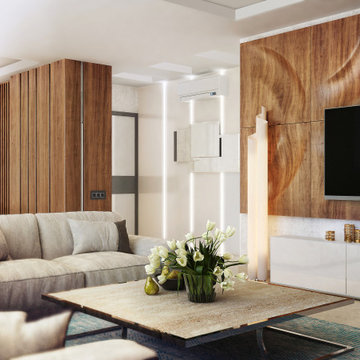
Aménagement d'un grand salon contemporain ouvert avec un mur marron et un plafond en bois.
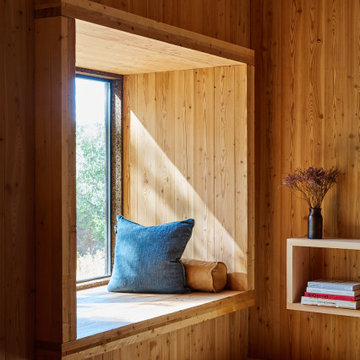
Snuggle up with a good book and read by natural light in this reading nook oasis, built into a niche in the wall.
Cette photo montre un petit salon mansardé ou avec mezzanine moderne en bois avec parquet clair et un plafond en bois.
Cette photo montre un petit salon mansardé ou avec mezzanine moderne en bois avec parquet clair et un plafond en bois.
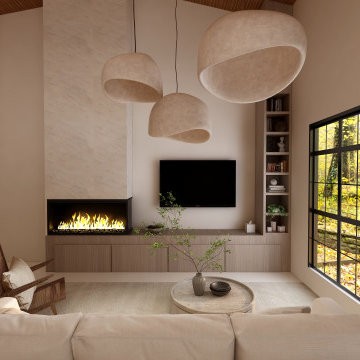
Cette photo montre un grand salon beige et blanc tendance ouvert avec une bibliothèque ou un coin lecture, un mur beige, sol en béton ciré, une cheminée ribbon, un manteau de cheminée en pierre, un téléviseur fixé au mur, un sol beige, un plafond en bois et un plafond cathédrale.
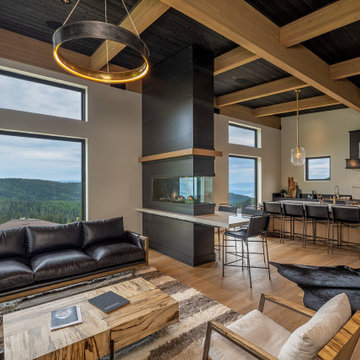
A modern ski cabin with rustic touches, gorgeous views, and a fun place for our clients to make many family memories.
Idées déco pour un salon montagne ouvert avec un bar de salon, une cheminée double-face, un manteau de cheminée en métal, un téléviseur fixé au mur et un plafond en bois.
Idées déco pour un salon montagne ouvert avec un bar de salon, une cheminée double-face, un manteau de cheminée en métal, un téléviseur fixé au mur et un plafond en bois.

Interior Design Scottsdale
Aménagement d'un salon classique avec un mur blanc, un sol en bois brun, une cheminée standard, un sol marron, poutres apparentes, un plafond voûté, un plafond en bois et un manteau de cheminée en carrelage.
Aménagement d'un salon classique avec un mur blanc, un sol en bois brun, une cheminée standard, un sol marron, poutres apparentes, un plafond voûté, un plafond en bois et un manteau de cheminée en carrelage.
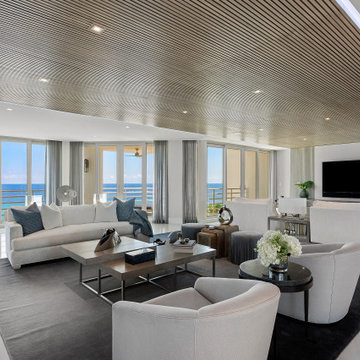
Inspiration pour un salon design de taille moyenne et ouvert avec un mur blanc, un sol en marbre, un téléviseur fixé au mur, un sol blanc et un plafond en bois.
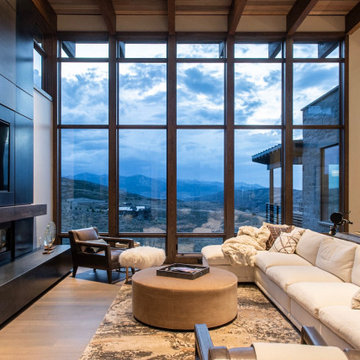
Cette photo montre un salon tendance ouvert avec un mur beige, parquet foncé, une cheminée ribbon, un téléviseur fixé au mur, un sol marron, poutres apparentes et un plafond en bois.
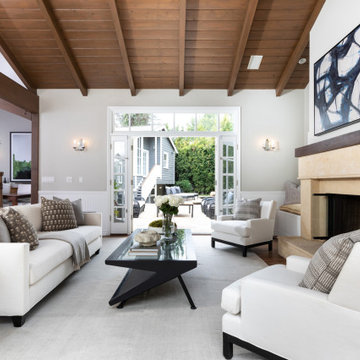
The living room of this remodeled home has high ceilings with rough hewn beams and solid walnut flooring. A large limestone fireplace is the centerpiece of the room that looks onto the backyard pool and spa and outdoor kitchen.
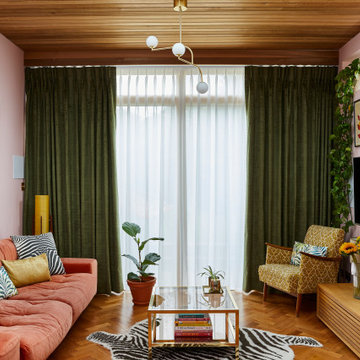
Fascination Juniper is wonderfully soft and beautifully indulgent. Add a real touch of luxury to your home with this velvety Roman blind in a rich forest shade. The thickness of this fabric means it feels amazingly cosy and cocooning once the blind is closed – opt for Hillarys’ special interlining for made to measure Roman blinds with even more insulating qualities. Pair Fascination Juniper with crisp whites to keep the look feeling fresh, and accessorize with botanical prints throughout the room. Or for a more feminine flourish, opt for pretty pastel pinks.

Inspiration pour un salon rustique en bois avec un mur marron, sol en béton ciré, un sol gris, un plafond voûté et un plafond en bois.
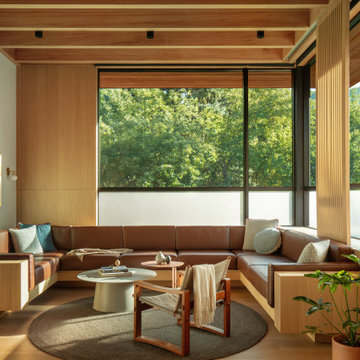
Réalisation d'un salon vintage en bois ouvert avec parquet clair et un plafond en bois.
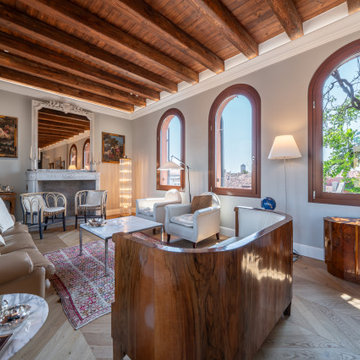
Idée de décoration pour un salon méditerranéen avec un mur gris, parquet clair, un sol beige, poutres apparentes et un plafond en bois.

Cette photo montre un grand salon rétro ouvert avec un mur blanc, parquet clair, une cheminée double-face, un manteau de cheminée en brique, un téléviseur encastré et un plafond en bois.
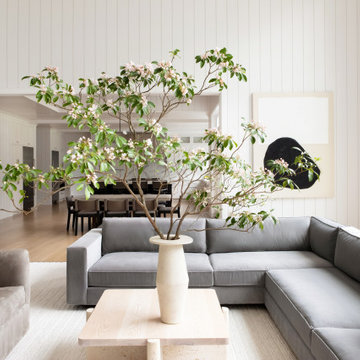
Advisement + Design - Construction advisement, custom millwork & custom furniture design, interior design & art curation by Chango & Co.
Exemple d'un salon chic de taille moyenne et ouvert avec une salle de réception, un mur blanc, parquet clair, un manteau de cheminée en lambris de bois, un téléviseur indépendant, un sol marron, un plafond en bois et du lambris de bois.
Exemple d'un salon chic de taille moyenne et ouvert avec une salle de réception, un mur blanc, parquet clair, un manteau de cheminée en lambris de bois, un téléviseur indépendant, un sol marron, un plafond en bois et du lambris de bois.
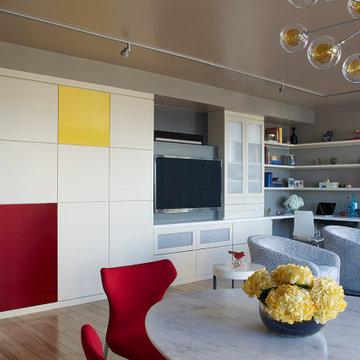
Mondrian-inspired custom cabinetry by Valet Custom Cabinets & Closets hides away media, while the open shelving above the corner desk provides space for displaying photos and collectibles while writing a letter. Red dining chairs are from B&B Italia. White marble tabletop was custom-made for the oval Eero Saarinen pedestal table, originally made by Knoll. Black and white tub chairs are by Room & Board. Yellow chairs by Artifort's Pierre Paulin. Lighting Design by Pritchard Peck Lighting and Arteriors.

Aménagement d'un salon contemporain ouvert avec une salle de réception, un mur beige, parquet clair, un poêle à bois, un sol beige et un plafond en bois.
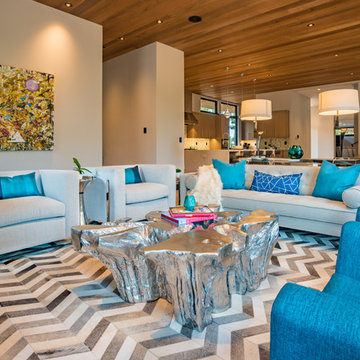
Colorful, vibrant, inviting and cozy was the design vision for this great room. Ample seating for everyone to enjoy movie time or staying warm by the fireplace. A combination of a large sofa, side chairs and swivel/rocking chairs anchored by a chevron hair on hide area rug and a resin cast tree trunk coffee table.

Our clients relocated to Ann Arbor and struggled to find an open layout home that was fully functional for their family. We worked to create a modern inspired home with convenient features and beautiful finishes.
This 4,500 square foot home includes 6 bedrooms, and 5.5 baths. In addition to that, there is a 2,000 square feet beautifully finished basement. It has a semi-open layout with clean lines to adjacent spaces, and provides optimum entertaining for both adults and kids.
The interior and exterior of the home has a combination of modern and transitional styles with contrasting finishes mixed with warm wood tones and geometric patterns.
Idées déco de salons avec un plafond en bois
8
