Idées déco de salons avec un plafond en bois
Trier par :
Budget
Trier par:Populaires du jour
1 - 20 sur 92 photos
1 sur 3

This living room emanates a contemporary and modern vibe, seamlessly blending sleek design elements. The space is characterized by a relaxing ambiance, creating an inviting atmosphere for unwinding. Adding to its allure, the room offers a captivating view, enhancing the overall experience of comfort and style in this modern living space.

I built this on my property for my aging father who has some health issues. Handicap accessibility was a factor in design. His dream has always been to try retire to a cabin in the woods. This is what he got.
It is a 1 bedroom, 1 bath with a great room. It is 600 sqft of AC space. The footprint is 40' x 26' overall.
The site was the former home of our pig pen. I only had to take 1 tree to make this work and I planted 3 in its place. The axis is set from root ball to root ball. The rear center is aligned with mean sunset and is visible across a wetland.
The goal was to make the home feel like it was floating in the palms. The geometry had to simple and I didn't want it feeling heavy on the land so I cantilevered the structure beyond exposed foundation walls. My barn is nearby and it features old 1950's "S" corrugated metal panel walls. I used the same panel profile for my siding. I ran it vertical to match the barn, but also to balance the length of the structure and stretch the high point into the canopy, visually. The wood is all Southern Yellow Pine. This material came from clearing at the Babcock Ranch Development site. I ran it through the structure, end to end and horizontally, to create a seamless feel and to stretch the space. It worked. It feels MUCH bigger than it is.
I milled the material to specific sizes in specific areas to create precise alignments. Floor starters align with base. Wall tops adjoin ceiling starters to create the illusion of a seamless board. All light fixtures, HVAC supports, cabinets, switches, outlets, are set specifically to wood joints. The front and rear porch wood has three different milling profiles so the hypotenuse on the ceilings, align with the walls, and yield an aligned deck board below. Yes, I over did it. It is spectacular in its detailing. That's the benefit of small spaces.
Concrete counters and IKEA cabinets round out the conversation.
For those who cannot live tiny, I offer the Tiny-ish House.
Photos by Ryan Gamma
Staging by iStage Homes
Design Assistance Jimmy Thornton
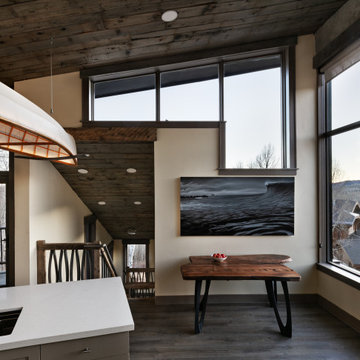
Exemple d'un petit salon tendance ouvert avec un mur blanc, sol en stratifié et un plafond en bois.
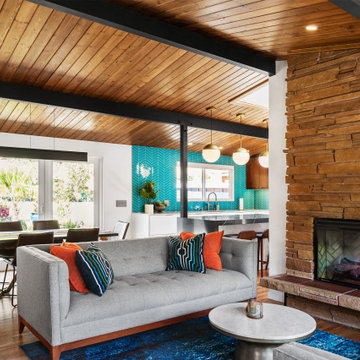
Photos by Tina Witherspoon.
Idées déco pour un salon rétro de taille moyenne et ouvert avec un mur blanc, parquet clair, un manteau de cheminée en pierre et un plafond en bois.
Idées déco pour un salon rétro de taille moyenne et ouvert avec un mur blanc, parquet clair, un manteau de cheminée en pierre et un plafond en bois.

Exemple d'un grand salon mansardé ou avec mezzanine moderne avec un bar de salon, un mur beige, un sol en contreplaqué, un poêle à bois, un manteau de cheminée en bois, un téléviseur encastré, un sol marron, un plafond en bois et du papier peint.

This project was a one room makeover challenge where the sofa and recliner were existing in the space already and we had to configure and work around the existing furniture. For the design of this space I wanted for the space to feel colorful and modern while still being able to maintain a level of comfort and welcomeness.
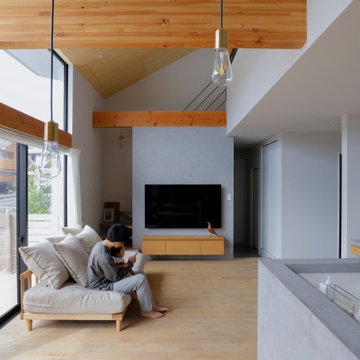
Idées déco pour un petit salon scandinave avec un mur gris, parquet clair, un sol gris, un plafond en bois et du papier peint.
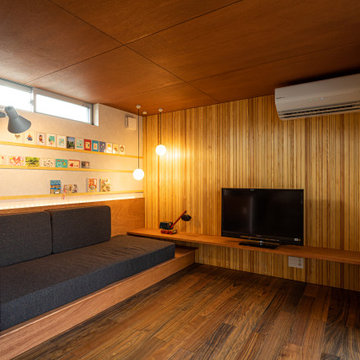
Cette photo montre un petit salon tendance ouvert avec une salle de réception, un mur marron, un sol en contreplaqué, aucune cheminée, un téléviseur indépendant, un sol marron, un plafond en bois et boiseries.
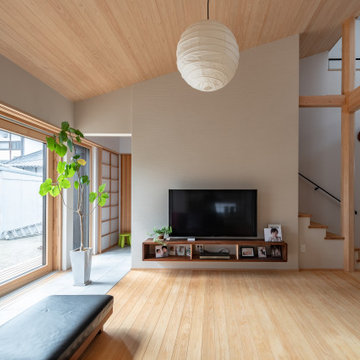
天井:ヒノキ板張
壁:珪藻土塗り
床:ヒノキ厚板張り
ダイレクトゲイン土間:タイル張
Exemple d'un salon asiatique de taille moyenne et ouvert avec un mur blanc, parquet clair, aucune cheminée, un téléviseur fixé au mur et un plafond en bois.
Exemple d'un salon asiatique de taille moyenne et ouvert avec un mur blanc, parquet clair, aucune cheminée, un téléviseur fixé au mur et un plafond en bois.
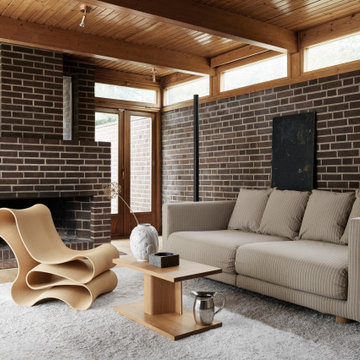
Bemz for IKEA Stockholm 2017 sofa, fabric: Conscious Pinstripe Beige
Styling: Annaleena Leino
Photography: Kristofer Johnson
Idée de décoration pour un salon vintage avec un sol en bois brun, une cheminée standard, un manteau de cheminée en brique, un plafond en bois et un mur en parement de brique.
Idée de décoration pour un salon vintage avec un sol en bois brun, une cheminée standard, un manteau de cheminée en brique, un plafond en bois et un mur en parement de brique.
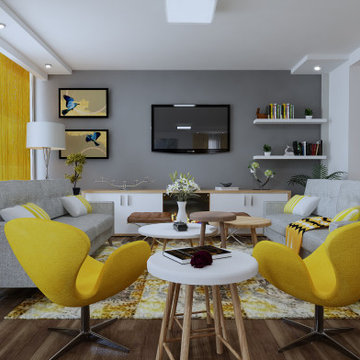
Cette photo montre un grand salon mansardé ou avec mezzanine moderne avec un bar de salon, un mur beige, un sol en contreplaqué, un poêle à bois, un manteau de cheminée en bois, un téléviseur encastré, un sol marron, un plafond en bois et du papier peint.
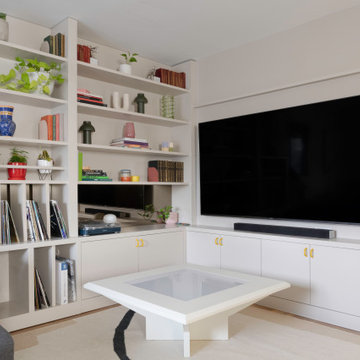
Custom L shaped cabinetry with creative shelving and storage solution, framed in to create an entertainment unit. Beige wall shelving runs floor to ceiling with bright yellow handles accessorizing the unit.
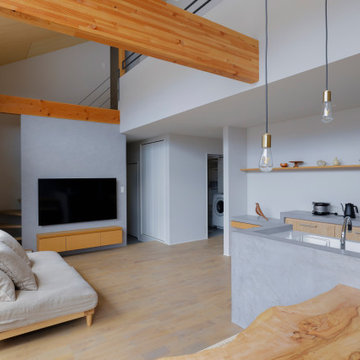
Inspiration pour un petit salon nordique avec un mur gris, parquet clair, un sol gris, un plafond en bois et du papier peint.
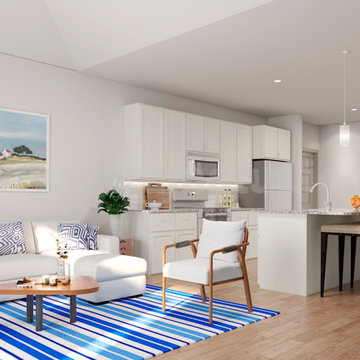
3D Interior rendering with Photo realistic modern render living area design ideas by Architectural Visualisation Studio
Cette photo montre un salon moderne en bois de taille moyenne et fermé avec une salle de réception, un mur blanc, un sol en bois brun, un téléviseur fixé au mur, un sol marron et un plafond en bois.
Cette photo montre un salon moderne en bois de taille moyenne et fermé avec une salle de réception, un mur blanc, un sol en bois brun, un téléviseur fixé au mur, un sol marron et un plafond en bois.
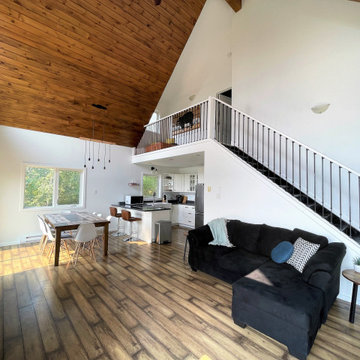
The Lazy Bear Loft is a short-term rental located on Lake of Prairies. The space was designed with style, functionality, and accessibility in mind so that guests feel right at home. The cozy and inviting atmosphere features a lot of wood accents and neutral colours with pops of blue.
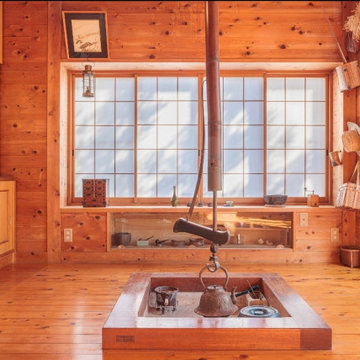
Inspiration pour un salon en bois de taille moyenne avec parquet clair, aucune cheminée et un plafond en bois.
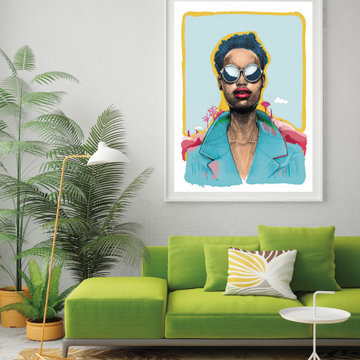
Obra Grafica de gran formato como protagonista de una de las estancias principales de la casa. La imagen de una reina del desierto nos transporta a un lugar lejano y armoniza con el entorno.
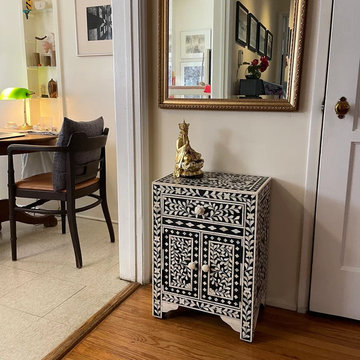
Handmade Bone Inlay Wooden Bedside / Nightstand Furniture with Drawer .
Idées déco pour un salon mansardé ou avec mezzanine en bois de taille moyenne avec un bar de salon, un mur noir, parquet foncé, un poêle à bois, un manteau de cheminée en bois, aucun téléviseur, un sol noir et un plafond en bois.
Idées déco pour un salon mansardé ou avec mezzanine en bois de taille moyenne avec un bar de salon, un mur noir, parquet foncé, un poêle à bois, un manteau de cheminée en bois, aucun téléviseur, un sol noir et un plafond en bois.
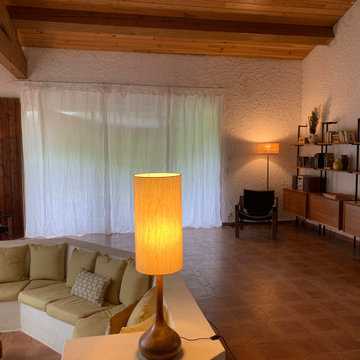
Inspiration pour un grand salon blanc et bois marin ouvert avec une bibliothèque ou un coin lecture, un mur blanc, un sol en carrelage de céramique, une cheminée standard, un manteau de cheminée en bois, un sol beige, un plafond en bois et un mur en pierre.
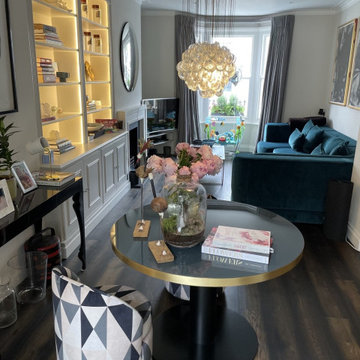
In this beautiful-looking living room, an industrial ambiance seamlessly blends with the inviting charm of a cozy reading nook. The space boasts exposed brick walls, complemented by a mix of metal and wood elements, creating an industrial aesthetic. The carefully curated furnishings and soft textiles introduce a sense of comfort, turning a corner of the room into a dedicated reading space. The combination of raw textures, warm lighting, and strategically placed bookshelves enhances the overall ambiance, making it an ideal haven for relaxation and literary enjoyment.
Idées déco de salons avec un plafond en bois
1