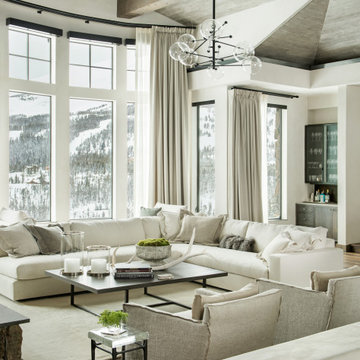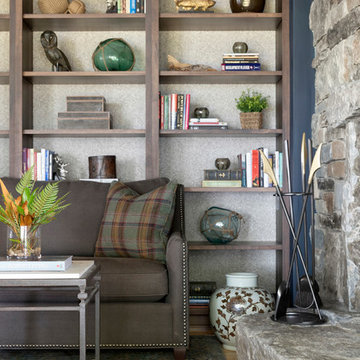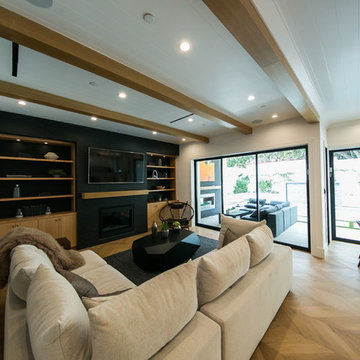Idées déco de salons avec un plafond en bois
Trier par :
Budget
Trier par:Populaires du jour
1 - 20 sur 813 photos
1 sur 3

Cette photo montre un très grand salon blanc et bois tendance ouvert et haussmannien avec un mur blanc, parquet clair, une cheminée standard, un manteau de cheminée en pierre, un sol marron et un plafond en bois.

The great room plan features walls of glass to enjoy the mountain views beyond from the living, dining or kitchen spaces. The cabinetry is a combination of white paint and stained oak, while natural fir beams add warmth at the ceiling. Hubbardton forge pendant lights a warm glow over the custom furnishings.

You know by now we love designing in Bend, and Caldera Springs just feels like home! This project, (a collaboration with Olsen Bros. Construction and Heidi Byrnes Design) is the “forever home” for a couple relocating from Lake Oswego. Soaring wood ceilings, open living spaces and ample bedroom suites informed the client’s classic/modern finish choices.
The furnishings aesthetic began with fabric to inspire pattern and color, and the story for each room unfolded from there. The great room is dressed in deep green, rust and cream, reflecting the natural palette outside every door and window. A pair of plush sofas large enough to nap on, swivel chairs to take in the view, and unique leather ottomans to tuck in where needed, invite lounging and conversation.
The primary and back guest suites offer the most incredible window seats for cozying up with your favorite book. Layered with custom cushions and a pile of pillows, they’re the best seat in the house.
Exciting wallpaper selections for each bathroom provided playful focal walls, from the deep green vinyl grass cloth in the primary bath, to a forest of sparkling tree lines in the powder bath. Amazing how wallpaper can define the personality of a space!
This home is full of color, yet minimal in the “extras” and easy to maintain. It’s always refreshing for us to return to a home we dressed months ago and have it look just like we left it! We know it will provide a warm welcome for the owners and their guests for years to come!
Photography by Chris Murray Productions

Projet de Tiny House sur les toits de Paris, avec 17m² pour 4 !
Idées déco pour un petit salon mansardé ou avec mezzanine blanc et bois asiatique en bois avec une bibliothèque ou un coin lecture, sol en béton ciré, un sol blanc et un plafond en bois.
Idées déco pour un petit salon mansardé ou avec mezzanine blanc et bois asiatique en bois avec une bibliothèque ou un coin lecture, sol en béton ciré, un sol blanc et un plafond en bois.

Eckfenster sind etwas ganz besonderes und geben ein einmaliges Raumgefühl. Sie lösen die Ecken geschickt auf und könne wie hier als schöne Sitzecken gestaltet werden.

Inspiration pour un grand salon design ouvert avec un mur blanc, un sol en bois brun, un sol marron, poutres apparentes, un plafond voûté et un plafond en bois.

The clients were looking for a modern, rustic ski lodge look that was chic and beautiful while being family-friendly and a great vacation home for the holidays and ski trips. Our goal was to create something family-friendly that had all the nostalgic warmth and hallmarks of a mountain house, while still being modern, sophisticated, and functional as a true ski-in and ski-out house.
To achieve the look our client wanted, we focused on the great room and made sure it cleared all views into the valley. We drew attention to the hearth by installing a glass-back fireplace, which allows guests to see through to the master bedroom. The decor is rustic and nature-inspired, lots of leather, wood, bone elements, etc., but it's tied together will sleek, modern elements like the blue velvet armchair.

Idées déco pour un grand salon rétro en bois ouvert avec parquet clair, un téléviseur encastré et un plafond en bois.

This 1960s home was in original condition and badly in need of some functional and cosmetic updates. We opened up the great room into an open concept space, converted the half bathroom downstairs into a full bath, and updated finishes all throughout with finishes that felt period-appropriate and reflective of the owner's Asian heritage.

Living room makes the most of the light and space and colours relate to charred black timber cladding
Cette image montre un petit salon urbain ouvert avec un mur blanc, sol en béton ciré, un poêle à bois, un manteau de cheminée en béton, un téléviseur fixé au mur, un sol gris et un plafond en bois.
Cette image montre un petit salon urbain ouvert avec un mur blanc, sol en béton ciré, un poêle à bois, un manteau de cheminée en béton, un téléviseur fixé au mur, un sol gris et un plafond en bois.

Exemple d'un salon moderne de taille moyenne et ouvert avec un mur vert, parquet clair, aucune cheminée, un téléviseur fixé au mur, un sol marron et un plafond en bois.

Spacecrafting Photography
Cette image montre un salon marin de taille moyenne avec une bibliothèque ou un coin lecture, un mur gris, parquet clair, une cheminée standard, un manteau de cheminée en pierre de parement, un sol marron, un plafond en bois et du papier peint.
Cette image montre un salon marin de taille moyenne avec une bibliothèque ou un coin lecture, un mur gris, parquet clair, une cheminée standard, un manteau de cheminée en pierre de parement, un sol marron, un plafond en bois et du papier peint.

Inspiration pour un salon nordique ouvert avec un mur blanc, sol en béton ciré, un poêle à bois, un manteau de cheminée en plâtre, un sol gris et un plafond en bois.

Designed in sharp contrast to the glass walled living room above, this space sits partially underground. Precisely comfy for movie night.
Inspiration pour un grand salon chalet en bois fermé avec un mur beige, un sol en ardoise, une cheminée standard, un manteau de cheminée en métal, un téléviseur fixé au mur, un sol noir et un plafond en bois.
Inspiration pour un grand salon chalet en bois fermé avec un mur beige, un sol en ardoise, une cheminée standard, un manteau de cheminée en métal, un téléviseur fixé au mur, un sol noir et un plafond en bois.

Réalisation d'un petit salon marin ouvert avec un mur blanc, un sol en carrelage de céramique, une cheminée standard, un manteau de cheminée en bois, un téléviseur fixé au mur, un sol marron et un plafond en bois.

Inspiration pour un salon vintage en bois de taille moyenne et ouvert avec sol en béton ciré, une cheminée double-face, un manteau de cheminée en carrelage, un sol gris et un plafond en bois.

Elevating the style of the living room and adjacent family room, a fashion forward mix of colors and textures gave this small West Hartford bungalow hight style and function.

A relaxed modern living room with the purpose to create a beautiful space for the family to gather.
Réalisation d'un grand salon vintage ouvert avec un mur gris, un sol en bois brun, aucune cheminée, un téléviseur fixé au mur et un plafond en bois.
Réalisation d'un grand salon vintage ouvert avec un mur gris, un sol en bois brun, aucune cheminée, un téléviseur fixé au mur et un plafond en bois.

In the gathering space of the great room, there is conversational seating for eight or more... and perfect seating for television viewing for the couple who live here, when it's just the two of them.

Complete home remodeling. Two-story home in Los Angeles completely renovated indoor and outdoor.
Cette photo montre un grand salon moderne ouvert avec une salle de réception, un mur blanc, un sol en carrelage de porcelaine, une cheminée standard, un manteau de cheminée en métal, un téléviseur fixé au mur, un sol beige et un plafond en bois.
Cette photo montre un grand salon moderne ouvert avec une salle de réception, un mur blanc, un sol en carrelage de porcelaine, une cheminée standard, un manteau de cheminée en métal, un téléviseur fixé au mur, un sol beige et un plafond en bois.
Idées déco de salons avec un plafond en bois
1